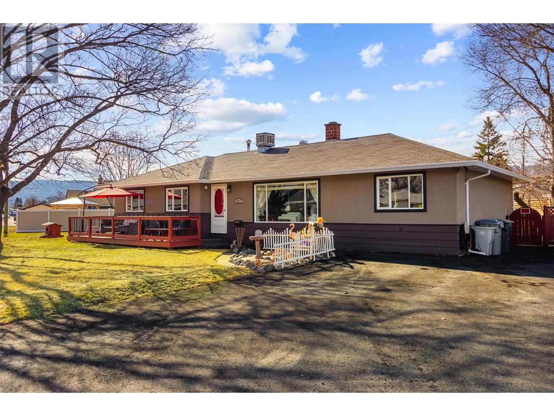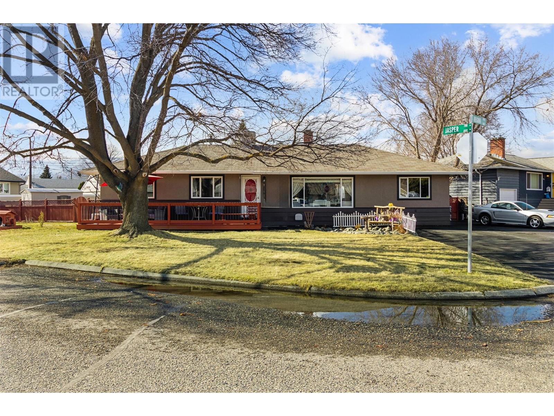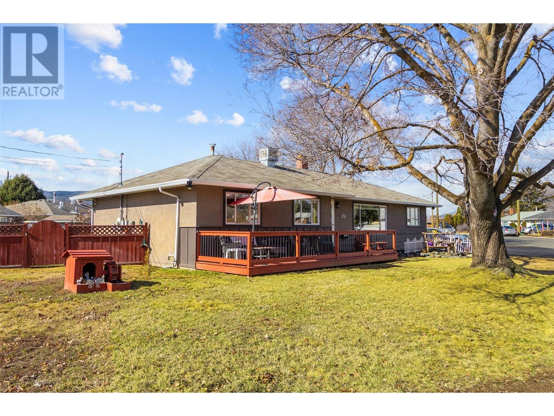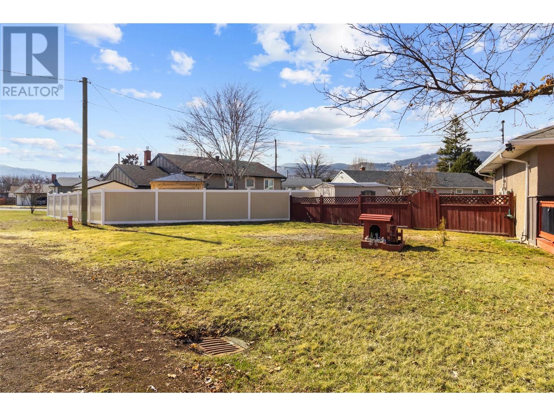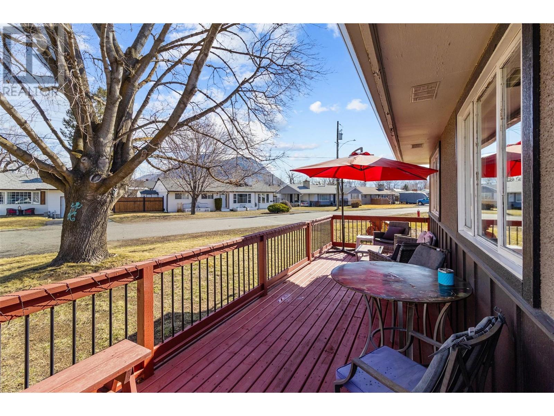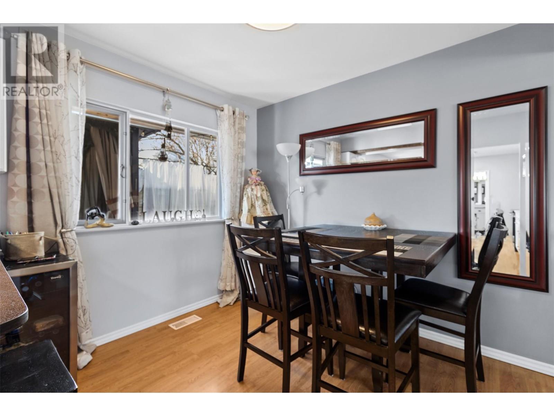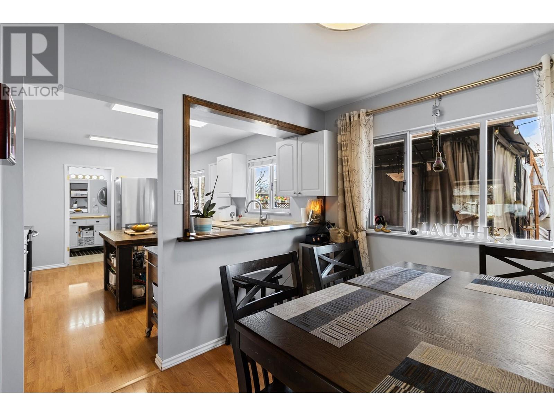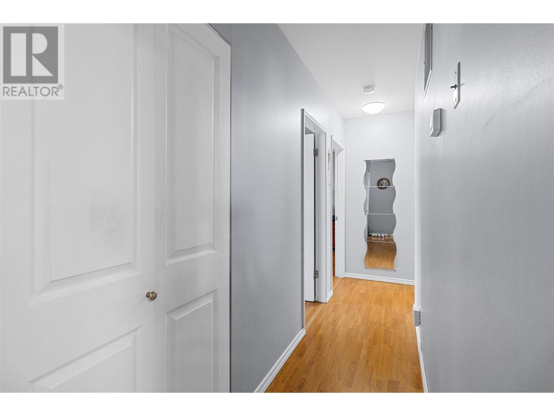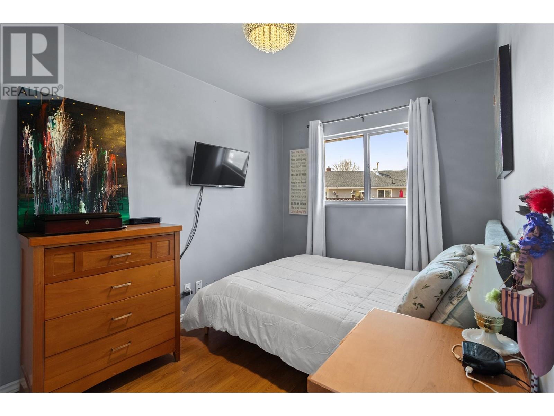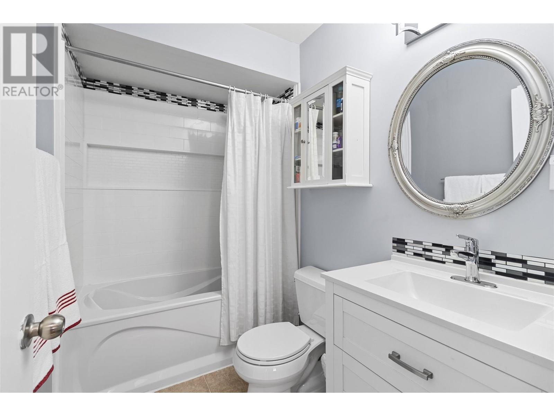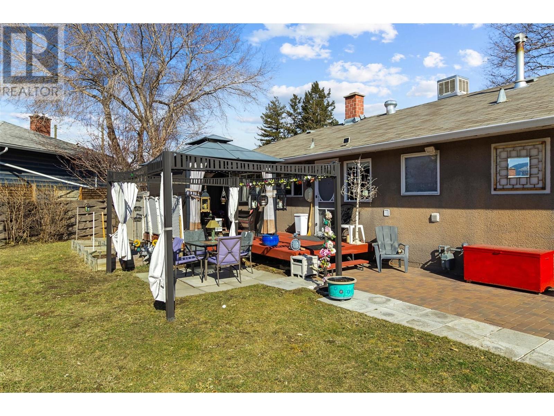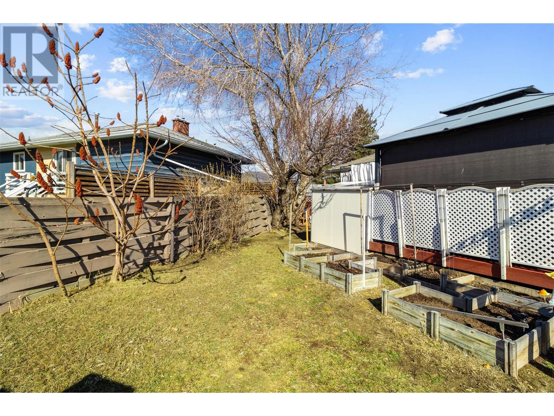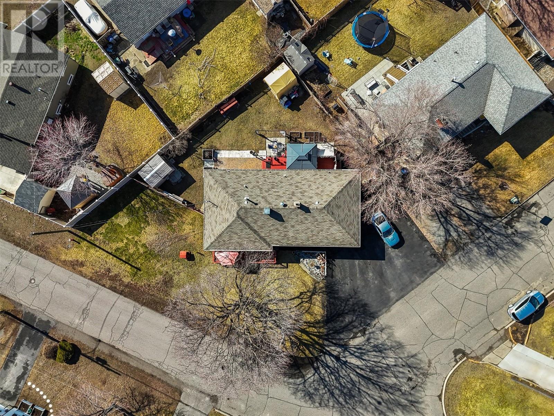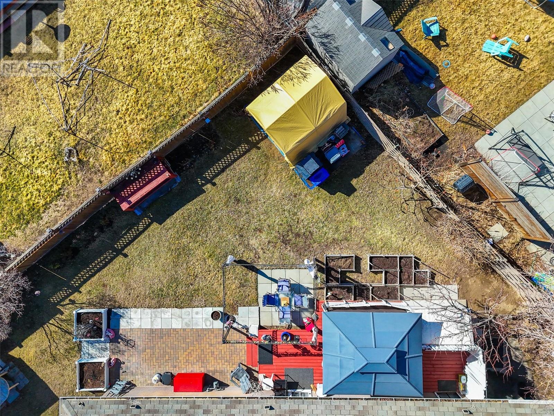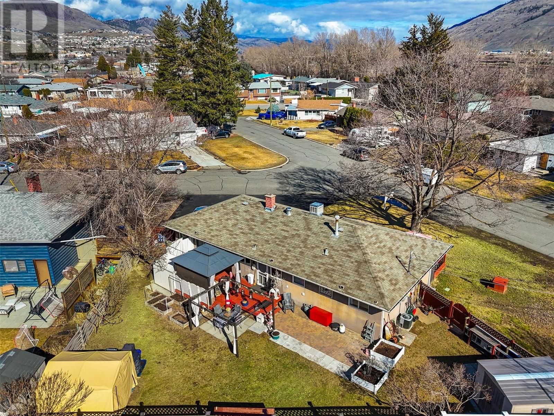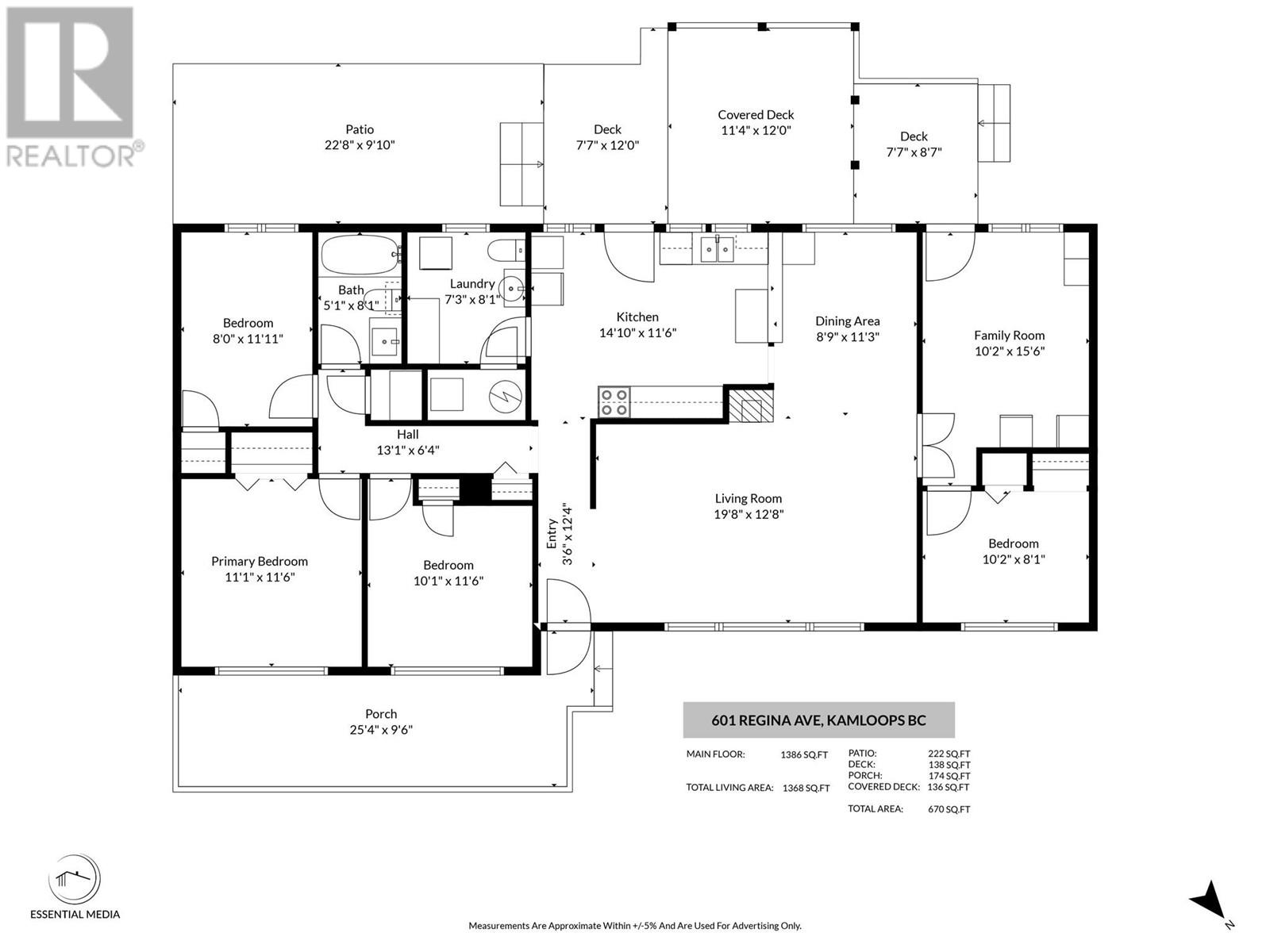You HAVE to check out this rancher that is on a large corner lot! Entering the home, you'll immediately feel the coziness of the living room with a fireplace (previous owner had electric insert) and large window to allow the brightness in. With 4 bedrooms and 2 bath (both baths completely reno'd), there's plenty of room for a family - with a bonus room on top having living room and dining room space! Updated painting and LED lighting, furnace control board replaced 2022. Outside features newly stained front and back sundecks, a huge driveway with RV parking that's been resealed (2024). Front yard has u/g irrigation, back yard has gardens ready for your veggies to grow, and is wired for a hottub. Imagine sitting out there under the gazebo, relaxing all summer! All measurements approx to be verified by Buyer if important. (id:56537)
Contact Don Rae 250-864-7337 the experienced condo specialist that knows Single Family. Outside the Okanagan? Call toll free 1-877-700-6688
Amenities Nearby : -
Access : -
Appliances Inc : Range, Refrigerator, Dishwasher, Washer & Dryer
Community Features : -
Features : -
Structures : -
Total Parking Spaces : -
View : -
Waterfront : -
Architecture Style : Ranch
Bathrooms (Partial) : 1
Cooling : Central air conditioning
Fire Protection : -
Fireplace Fuel : Wood
Fireplace Type : Conventional
Floor Space : -
Flooring : Mixed Flooring
Foundation Type : -
Heating Fuel : -
Heating Type : Forced air, See remarks
Roof Style : Unknown
Roofing Material : Asphalt shingle
Sewer : Municipal sewage system
Utility Water : Municipal water
Bedroom
: 10'1'' x 11'6''
Primary Bedroom
: 11'1'' x 11'6''
Bedroom
: 8'0'' x 11'11''
4pc Bathroom
: 5'1'' x 8'1''
2pc Bathroom
: 7'3'' x 8'1''
Bedroom
: 10'2'' x 8'1''
Living room
: 19'8'' x 12'8''
Family room
: 10'2'' x 15'6''
Dining room
: 8'9'' x 11'3''
Kitchen
: 14'10'' x 11'6''


