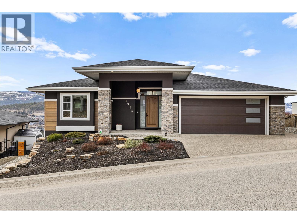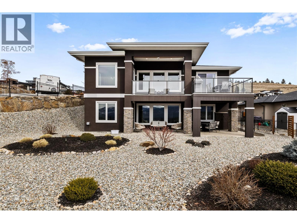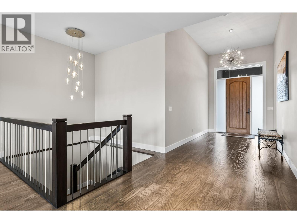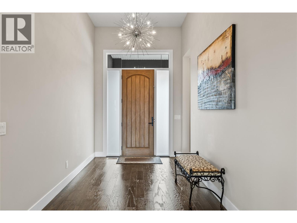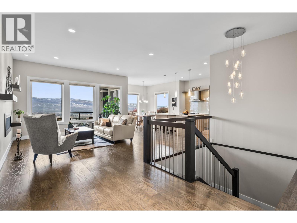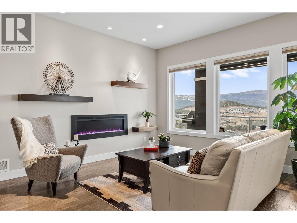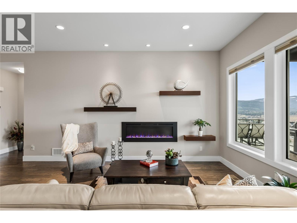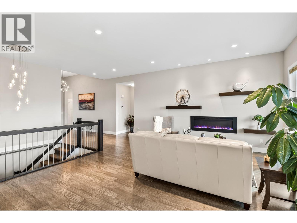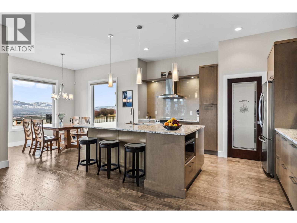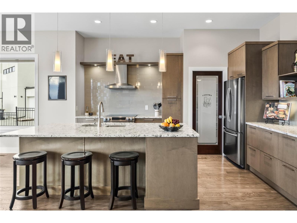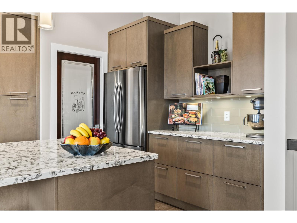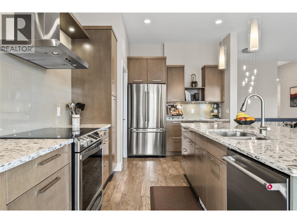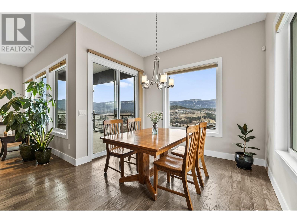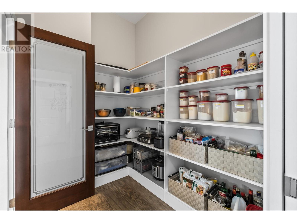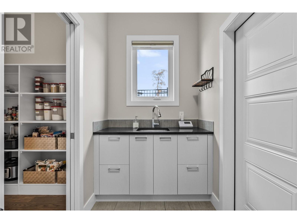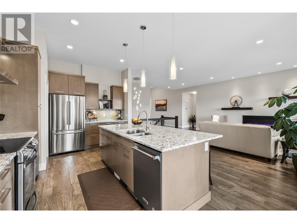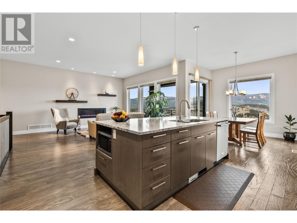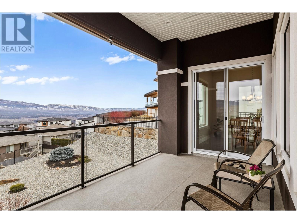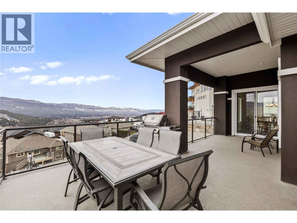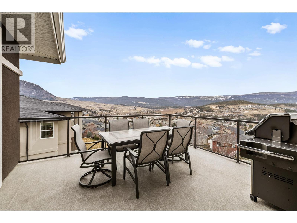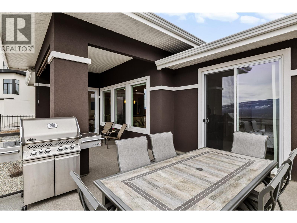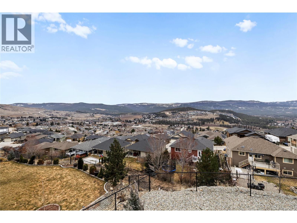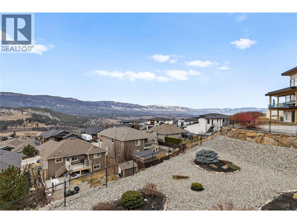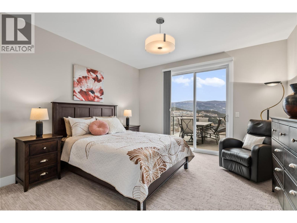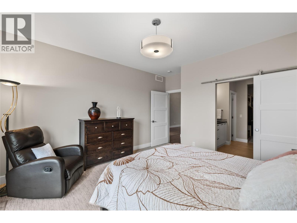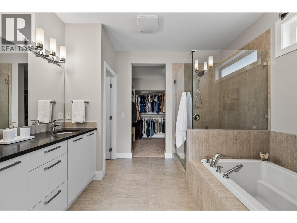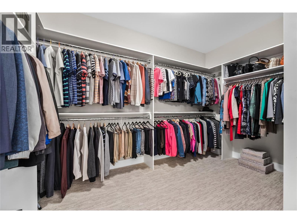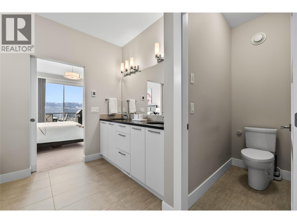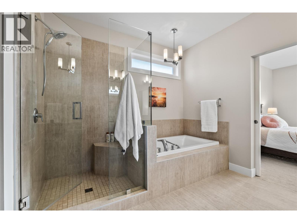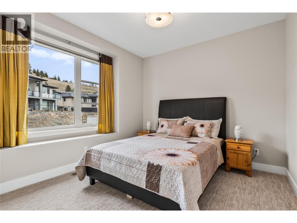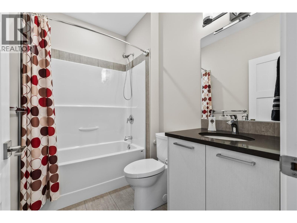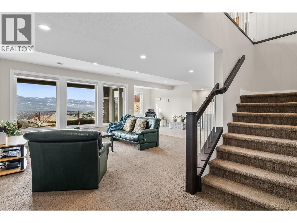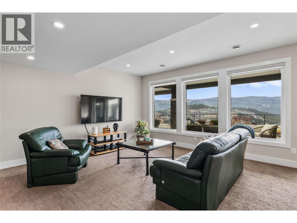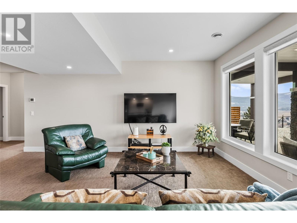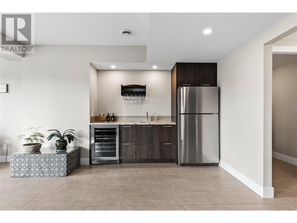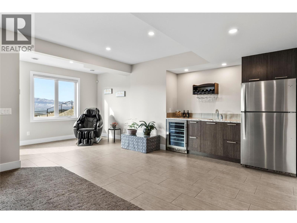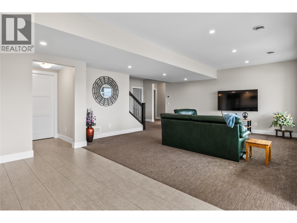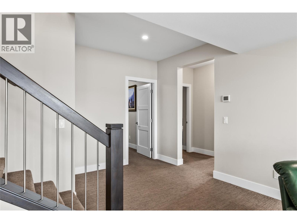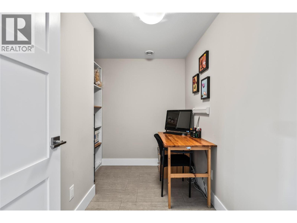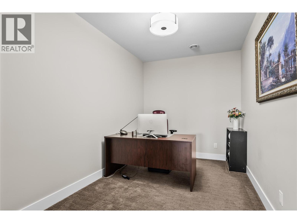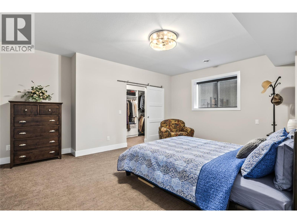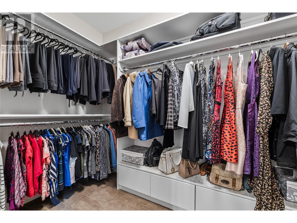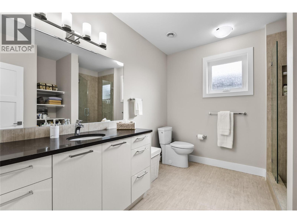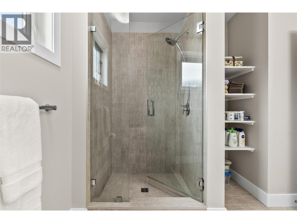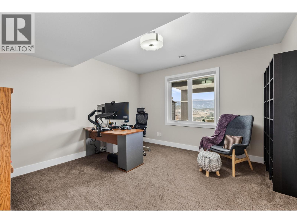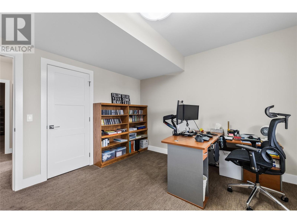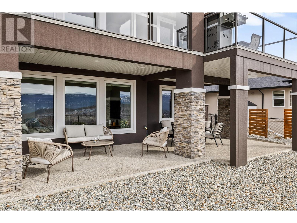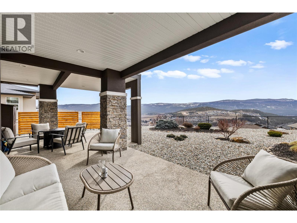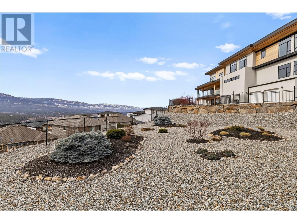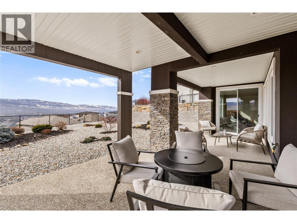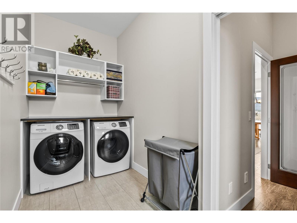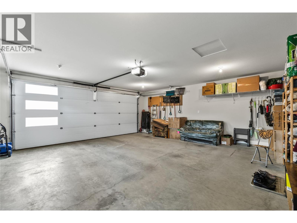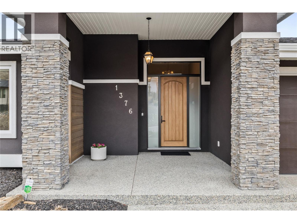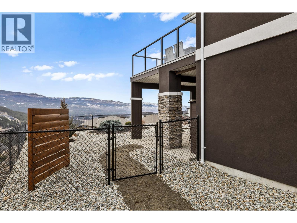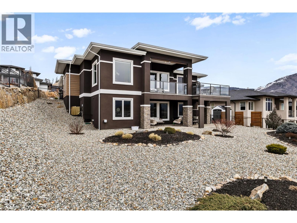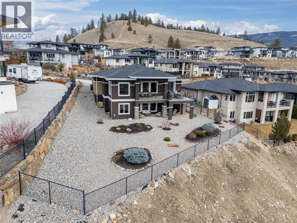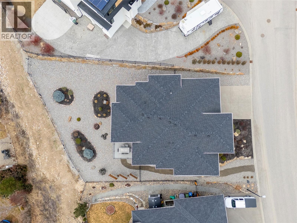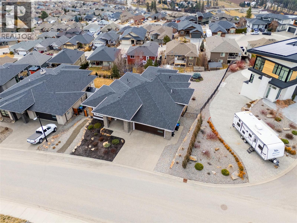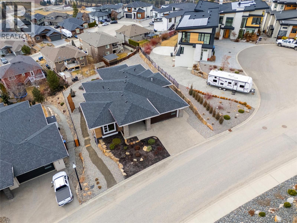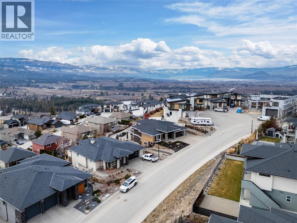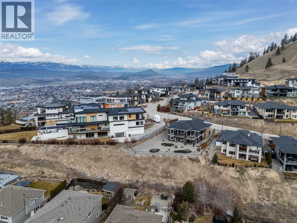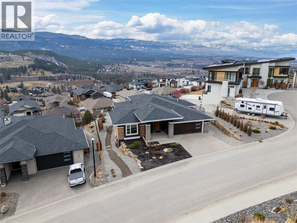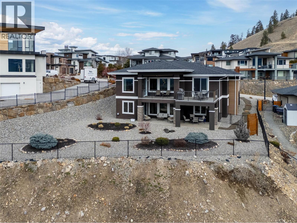Here's a Black Mountain Home your family will love, complete with a large low-maintenance yard! This spacious 4-bedroom, 3-bathroom home spans approx. 3,372 sqft, offering a flexible layout with 2 office/den spaces and a massive rec room on the lower level. The home features large windows throughout, filling the space with natural light, and vaulted ceilings that enhance the open feel. Enjoy the bright kitchen with stainless steel appliances, a walk-in pantry, and a beautiful quartz island with seating. The oversized double car garage provides plenty of storage. Outside, the large yard boasts stunning lake and valley views, with space for a pool or hot tub. The main-floor primary suite has a luxurious ensuite and access to the upper deck. Just minutes from Black Mountain Golf Course, restaurants, and shopping, this home offers the perfect balance of convenience and privacy. (id:56537)
Contact Don Rae 250-864-7337 the experienced condo specialist that knows Prospect at Black Mountain. Outside the Okanagan? Call toll free 1-877-700-6688
Amenities Nearby : -
Access : -
Appliances Inc : Refrigerator, Dishwasher, Dryer, Oven - Electric, Microwave, See remarks, Washer
Community Features : -
Features : -
Structures : -
Total Parking Spaces : 2
View : Mountain view, Valley view, View (panoramic)
Waterfront : -
Architecture Style : Ranch
Bathrooms (Partial) : 0
Cooling : Central air conditioning
Fire Protection : Security system
Fireplace Fuel : Electric
Fireplace Type : Unknown
Floor Space : -
Flooring : Carpeted, Hardwood, Tile
Foundation Type : -
Heating Fuel : -
Heating Type : Forced air
Roof Style : Unknown
Roofing Material : Asphalt shingle
Sewer : Municipal sewage system
Utility Water : Irrigation District
Full bathroom
: 9'5'' x 10'4''
Recreation room
: 16'3'' x 17'8''
Primary Bedroom
: 15'2'' x 13'1''
Living room
: 16'2'' x 17'7''
Dining room
: 11'6'' x 10'6''
Kitchen
: 14'1'' x 10'10''
Other
: 9'3'' x 10'6''
Den
: 7' x 9'9''
Utility room
: 4'2'' x 14'1''
Bedroom
: 15'7'' x 17'4''
Bedroom
: 13' x 13'
Office
: 13'6'' x 8'2''
Foyer
: 14'1'' x 7'11''
Full bathroom
: 8' x 5'5''
Bedroom
: 10'6'' x 13'
Laundry room
: 5'8'' x 14'8''
Full ensuite bathroom
: 9'9'' x 15'


