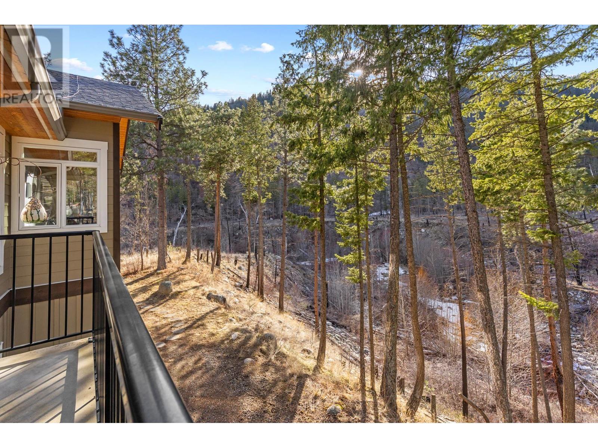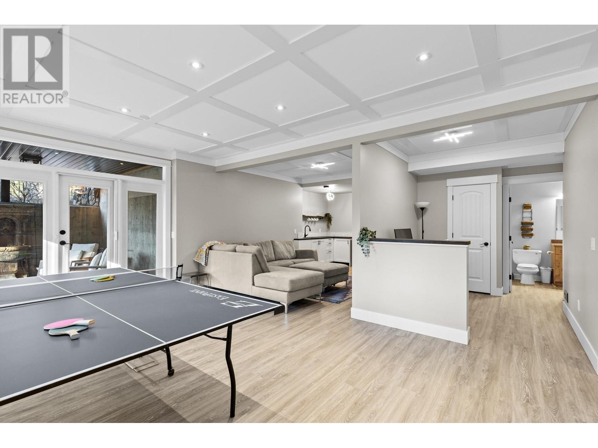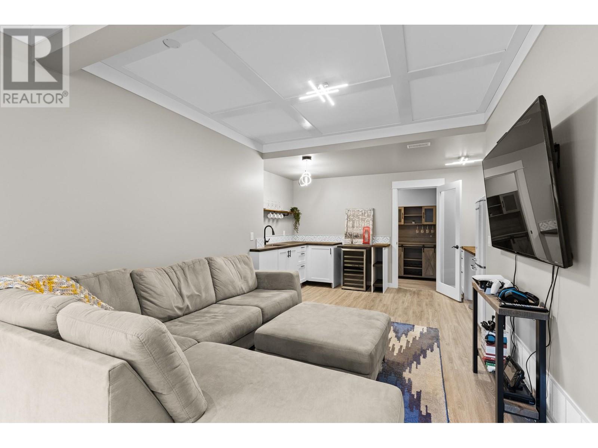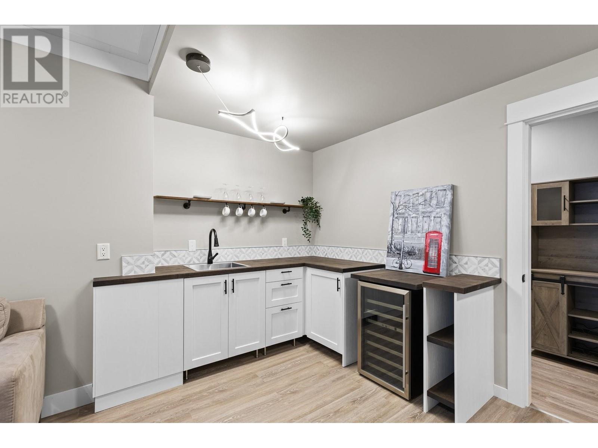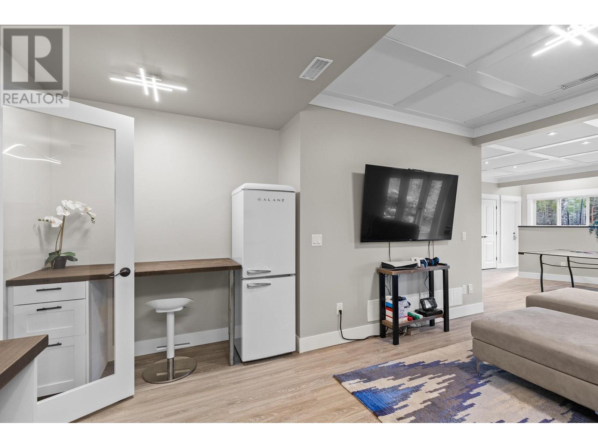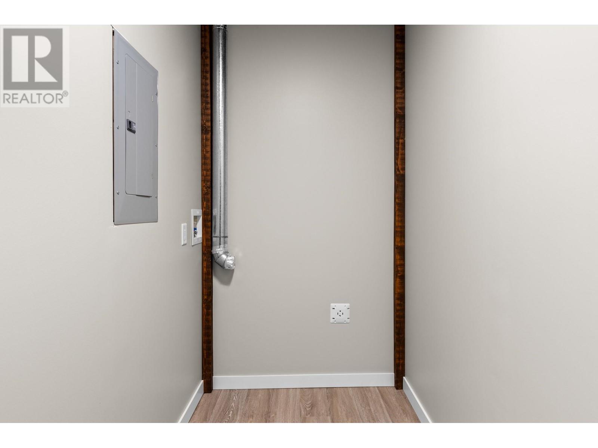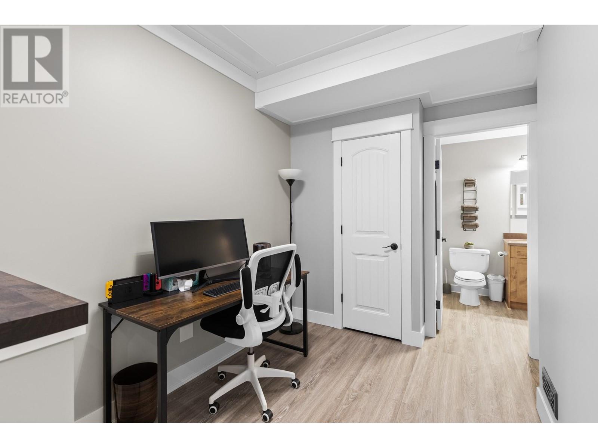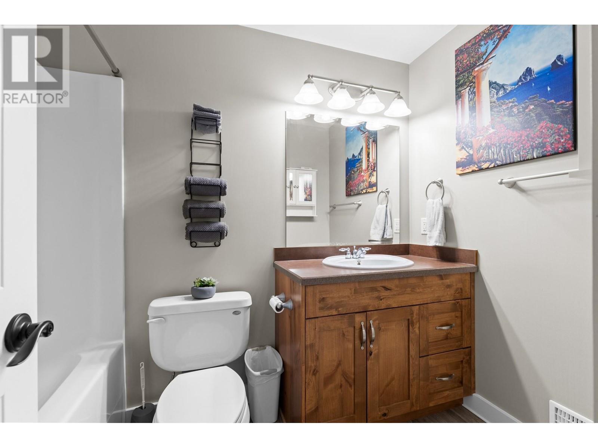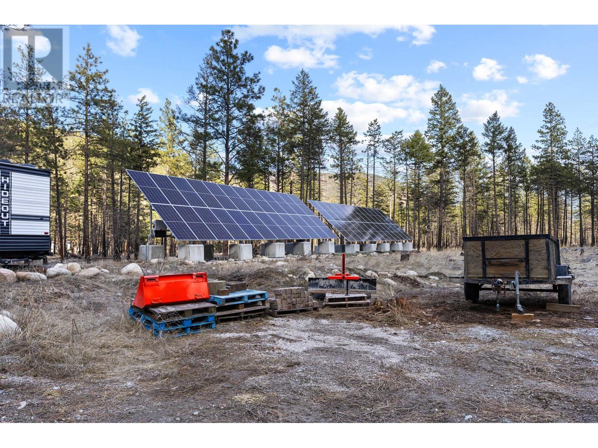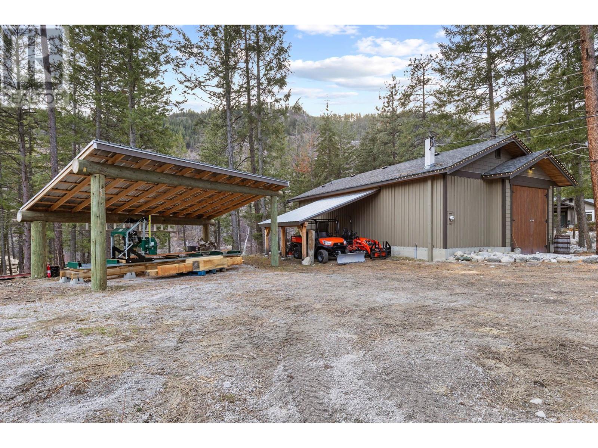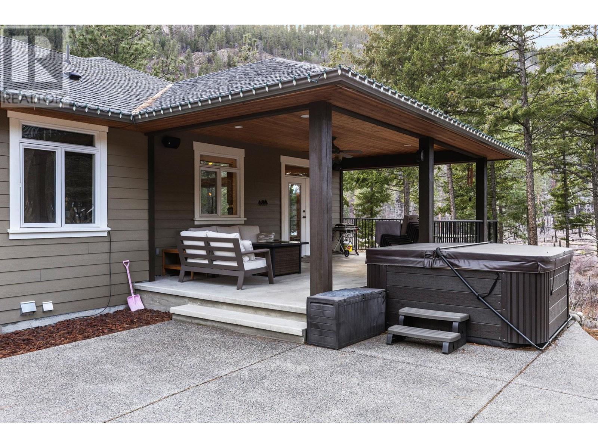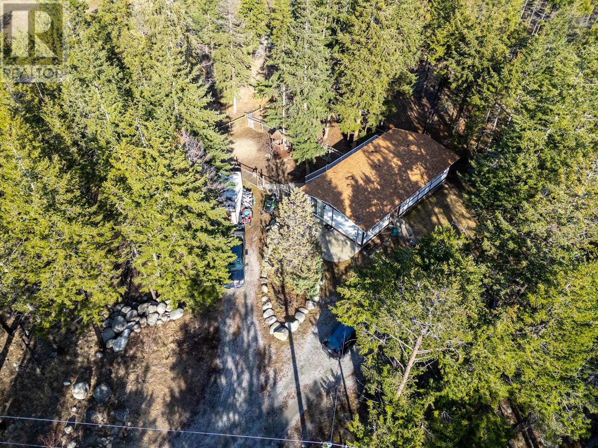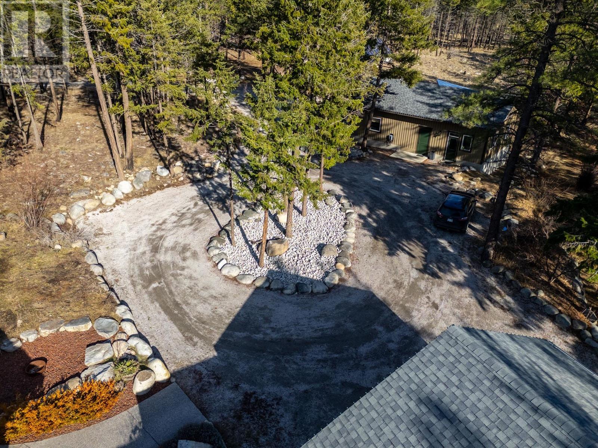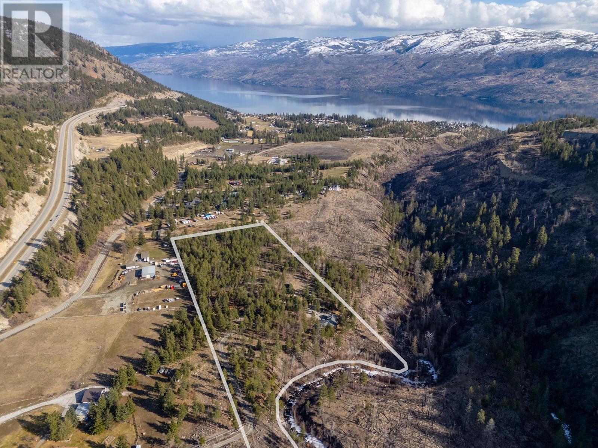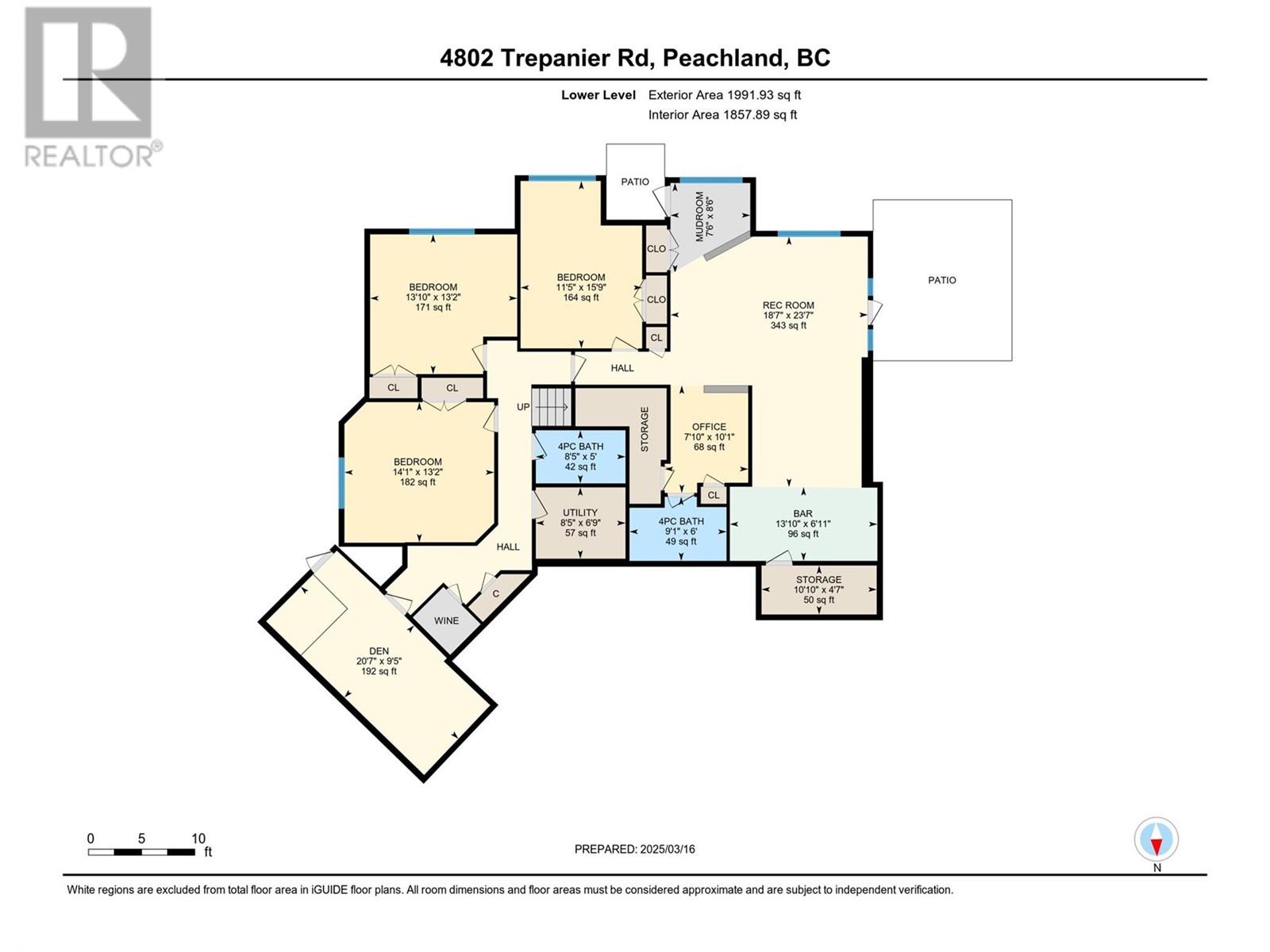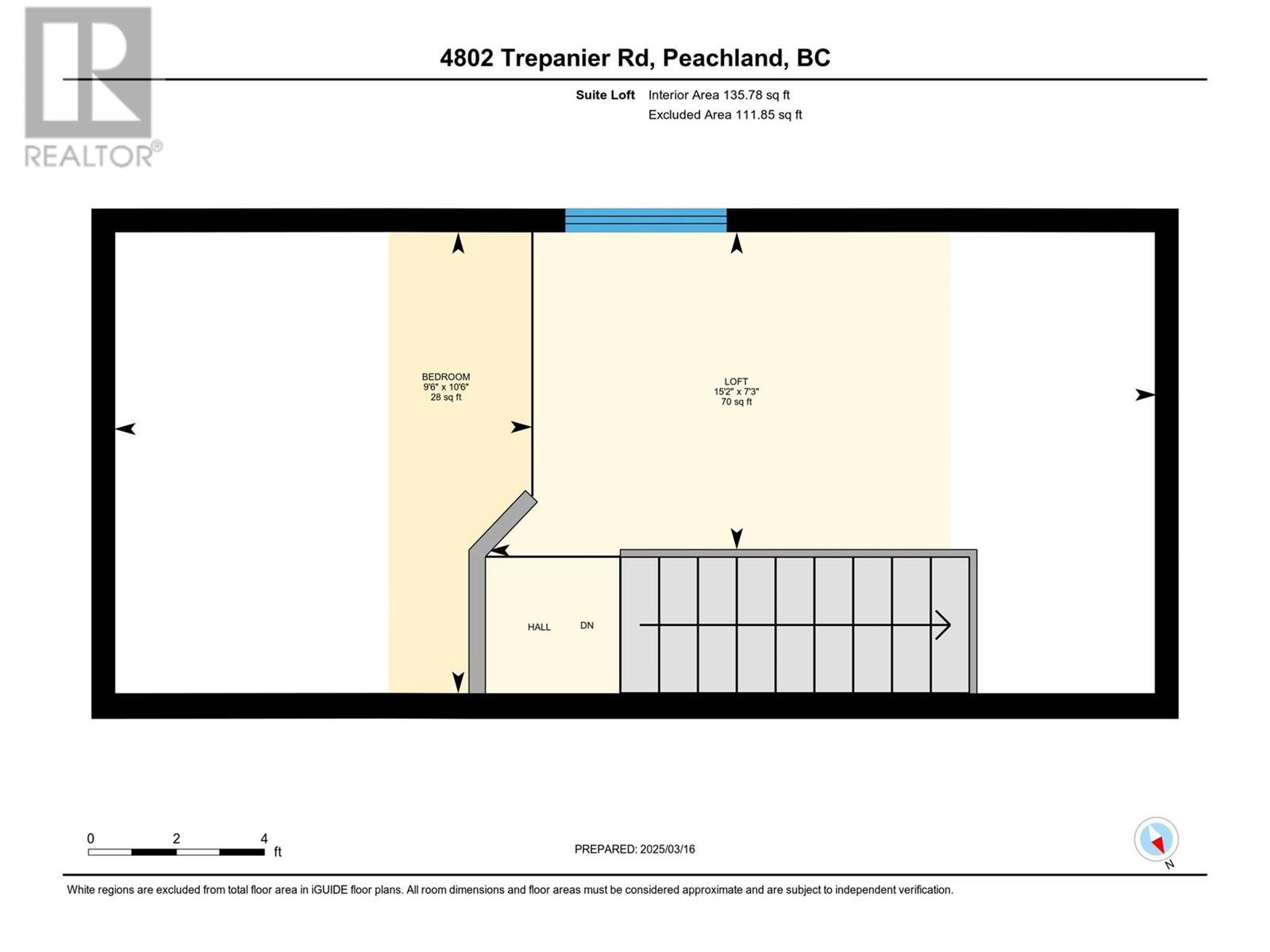Complete privacy,14 acre property located in Peachland above Trepanier creek. Minutes to all of the amenities of Peachland and West Kelowna. And Just 20 minutes to downtown Kelowna. Featuring a custom built, 5 bdrm rancher, with a lower level 1 bed in law suite(400amp service to the main house). Including a 23 x 40 detached shop with a studio suite attached. BONUS this property includes a 3 Bedroom Modular home with separate 200amp service. MORTGAGE HELPER opportunity while giving everyone privacy. This property features many upgrades and to mention few: 48 double solar panel system installed(21KW system) Live off grid. 2 EV charging stations. New Hot tub. 2 RV Sani dumps. New Kitchen appliances & W/D, repaint of the exterior of the home. Wine room. Rebuilt fireplace.. and so much more! The Upper level is complete with a primary bdrm Ensuite bath, open concept in the kitchen, dining and living area, a 2nd bdrm (or Office), half bath(plumbed to be a full bath), laundry room, boot room, vaulted ceilings, real rock and solid timber features, wood floors, granite countertops, stainless steel appliances, covered deck and patio area with views of the valley and creek. The lower level has a media room, wine room, tons of storage a 3rd bathroom and 2 more full bedrooms. The lower level suite has acoustic sound proofing in the ceiling, 1 bedroom, office area, separate laundry, full bath, private outdoor patio, wet bar (plumbing for a stove) and living room. (id:56537)
Contact Don Rae 250-864-7337 the experienced condo specialist that knows Recreational. Outside the Okanagan? Call toll free 1-877-700-6688
Amenities Nearby : Park, Recreation, Schools, Shopping
Access : Easy access
Appliances Inc : Refrigerator, Dishwasher, Dryer, Range - Electric, Washer
Community Features : Rural Setting
Features : Private setting, Treed, Irregular lot size, See remarks, Central island
Structures : -
Total Parking Spaces : 2
View : River view, Mountain view, View (panoramic)
Waterfront : -
Zoning Type : Agricultural
Architecture Style : Ranch
Bathrooms (Partial) : 1
Cooling : Heat Pump
Fire Protection : -
Fireplace Fuel : -
Fireplace Type : Insert,Unknown
Floor Space : -
Flooring : Carpeted, Ceramic Tile, Hardwood
Foundation Type : Insulated Concrete Forms
Heating Fuel : -
Heating Type : Heat Pump, See remarks
Roof Style : Unknown
Roofing Material : Asphalt shingle
Sewer : Septic tank
Utility Water : Well
2pc Bathroom
: 7'4'' x 5'8''
Laundry room
: 16'0'' x 19'3''
Bedroom
: 12'0'' x 13'0''
4pc Ensuite bath
: 12'1'' x 12'0''
Primary Bedroom
: 13'8'' x 14'0''
Living room
: 21'6'' x 19'3''
Dining room
: 11'2'' x 9'1''
Kitchen
: 14'3'' x 13'7''
Kitchen
: 13'8'' x 10'1''
Recreation room
: 18'6'' x 25'5''
Utility room
: 8'8'' x 6'10''
Media
: 13'10'' x 20'6''
4pc Bathroom
: 8'8'' x 4'11''
Bedroom
: 13'11'' x 13'0''
Bedroom
: 13'8'' x 13'0''
Bedroom
: 11'5'' x 15'7''
Workshop
: 24'0'' x 40'0''
Other
: 19'7'' x 23'0''
Storage
: 10'11'' x 4'10''
4pc Bathroom
: 9'0'' x 6'0''
Den
: 7'10'' x 10'1''

























