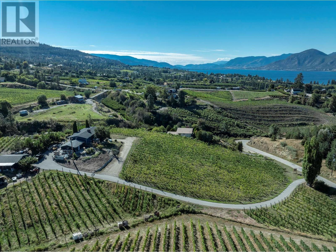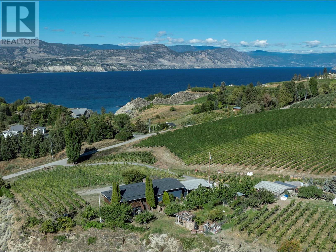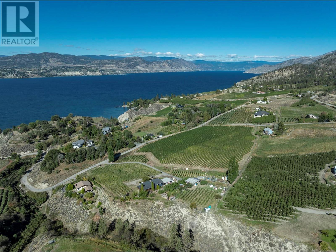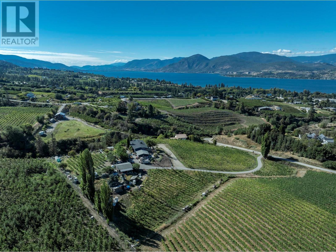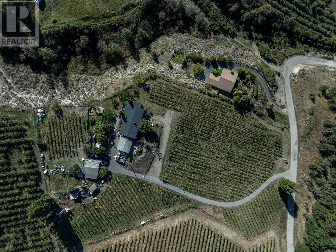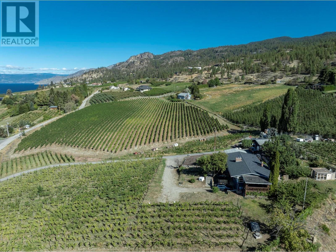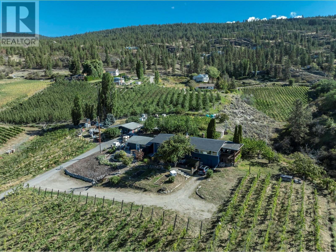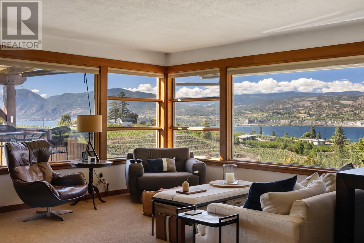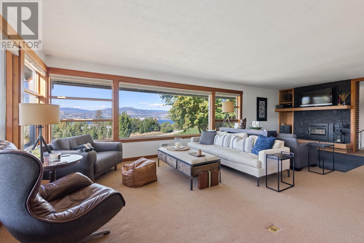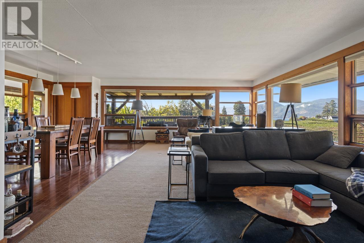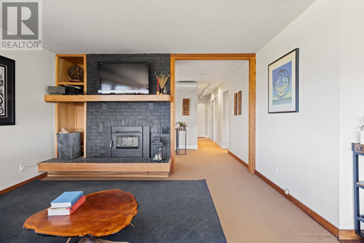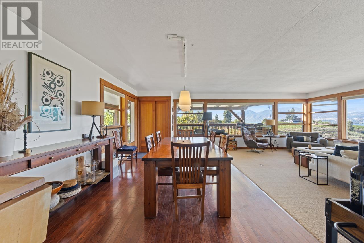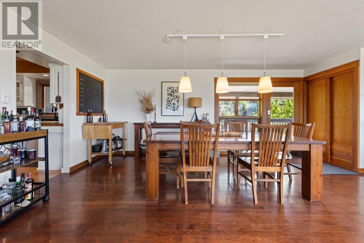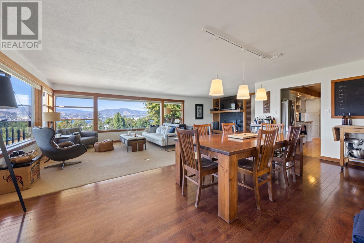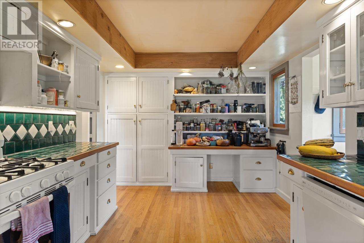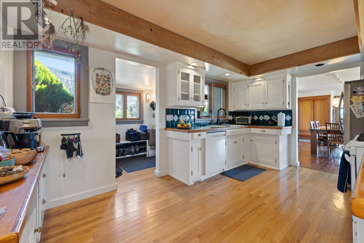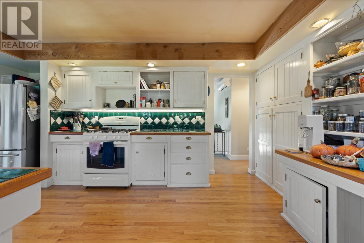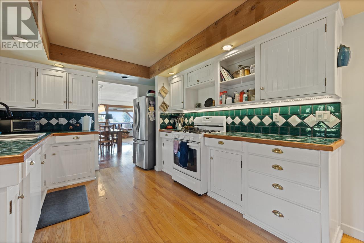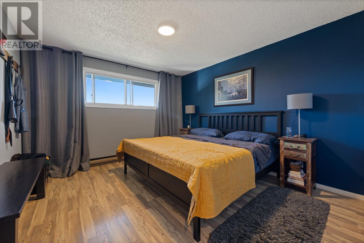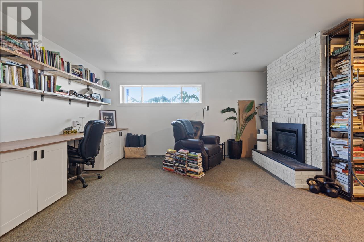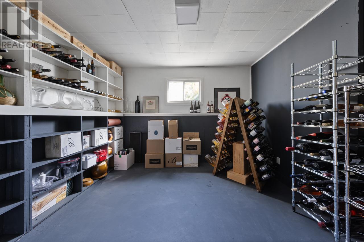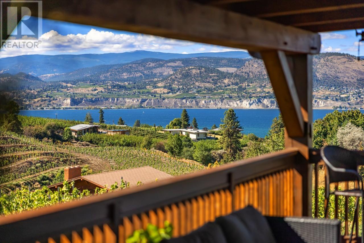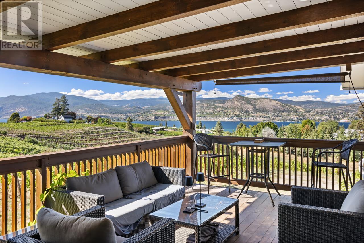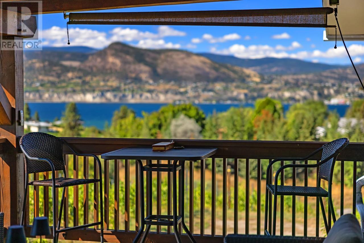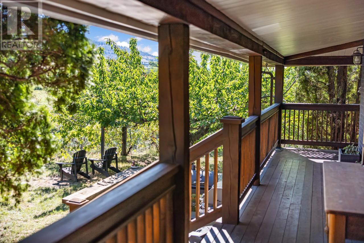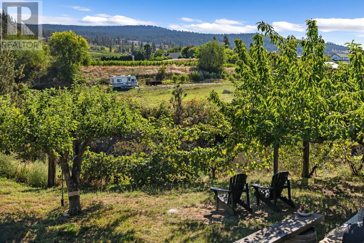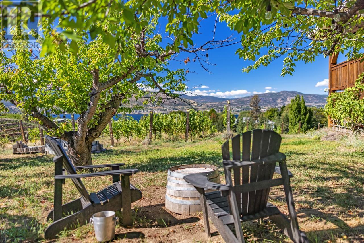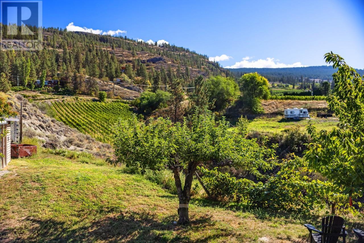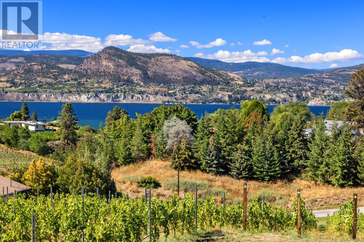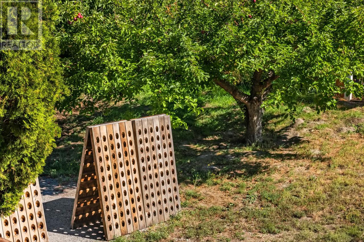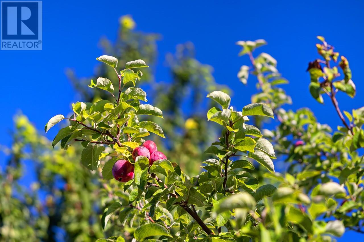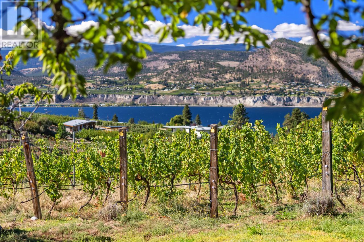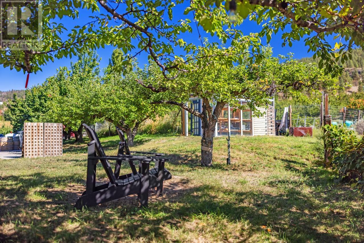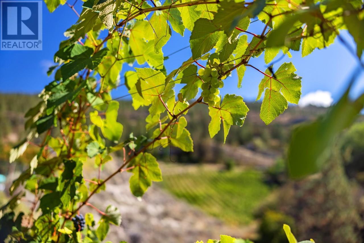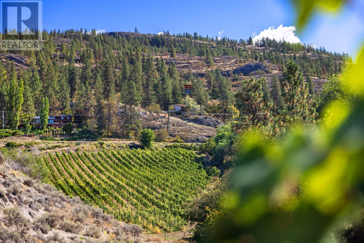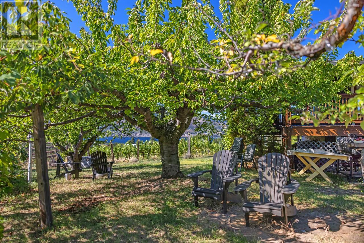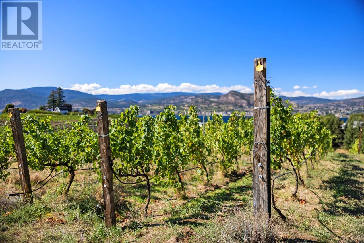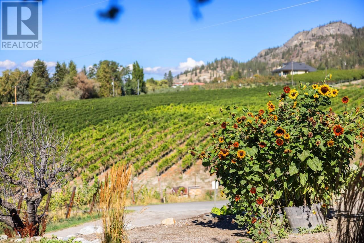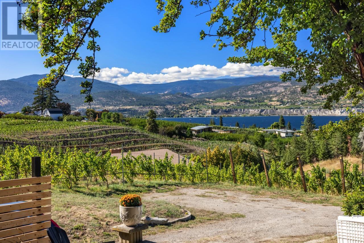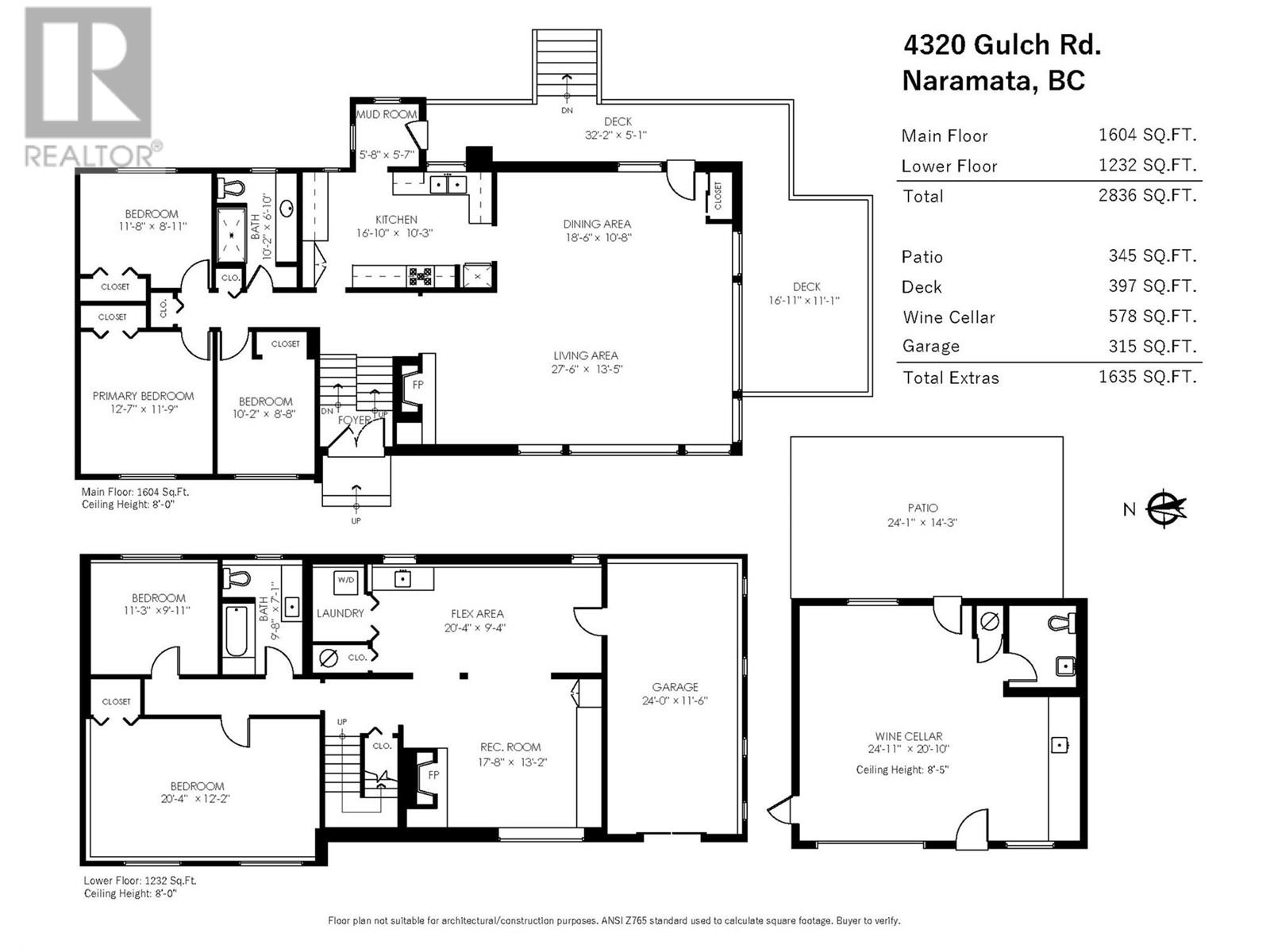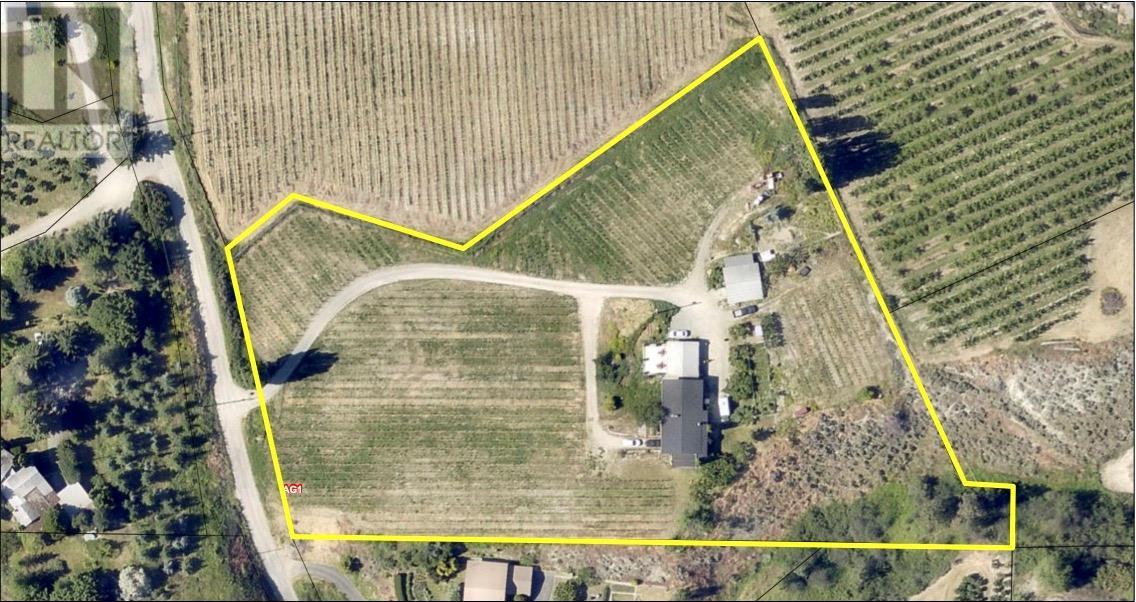Welcome to Naramata’s ‘Biggest Little Farm’ - An incredibly rare opportunity to own a true turn-key farmstead property in the heart of Okanagan wine country. This almost 4 acre farm, with 2.5 acres of organic Chardonnay and Gamay grapes used for the renowned Bella sparkling wines, is also home to a heritage orchard consisting of cherry, apple, plum, pear, peach, and apricot trees. An extensive vegetable garden and custom greenhouse, producing chicken coop, ready to go pig pen, and full composting station complete the package for sustainable living. The recently renovated 4 bedroom 2 bathroom farm house features breath-taking vineyard and lake views, spectacular outdoor entertaining area for al fresco dining, and a converted 2 car garage that serves as a tasting room, business, or home gym. This is more than a home, it’s a way of life. Don’t miss this chance to fully embrace the cittaslow lifestyle of the Naramata community. (id:56537)
Contact Don Rae 250-864-7337 the experienced condo specialist that knows Single Family. Outside the Okanagan? Call toll free 1-877-700-6688
Amenities Nearby : Recreation, Schools, Shopping, Ski area
Access : -
Appliances Inc : Refrigerator, Dishwasher, Range - Gas, Washer & Dryer
Community Features : Rural Setting, Rentals Allowed
Features : Private setting, Balcony
Structures : -
Total Parking Spaces : 4
View : Unknown, Lake view, Mountain view, View of water, View (panoramic)
Waterfront : -
Architecture Style : Ranch
Bathrooms (Partial) : 0
Cooling : Heat Pump
Fire Protection : -
Fireplace Fuel : -
Fireplace Type : Insert
Floor Space : -
Flooring : Carpeted, Hardwood, Mixed Flooring, Tile
Foundation Type : -
Heating Fuel : Electric, Wood
Heating Type : Baseboard heaters, Heat Pump, Stove
Roof Style : -
Roofing Material : -
Sewer : Septic tank
Utility Water : Municipal water
Primary Bedroom
: 12'7'' x 11'9''
Kitchen
: 16'10'' x 10'3''
Dining room
: 18'6'' x 10'8''
Living room
: 27'6'' x 13'5''
4pc Bathroom
: 9'8'' x 7'1''
Bedroom
: 11'3'' x 9'11''
Bedroom
: 20'4'' x 12'2''
Other
: 20'4'' x 9'4''
Recreation room
: 17'8'' x 13'2''
Mud room
: 5'8'' x 5'7''
3pc Bathroom
: 10'2'' x 6'10''
Bedroom
: 10'2'' x 8'8''
Bedroom
: 11'8'' x 8'11''


