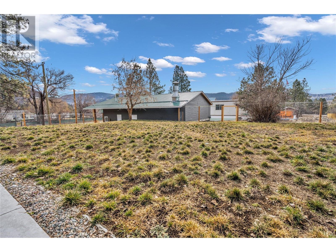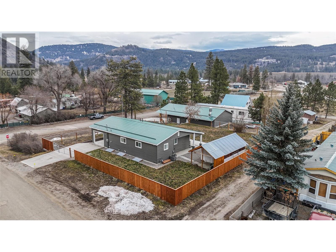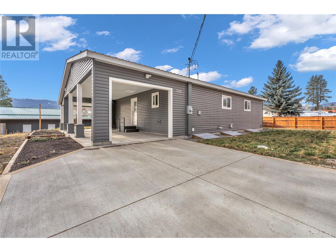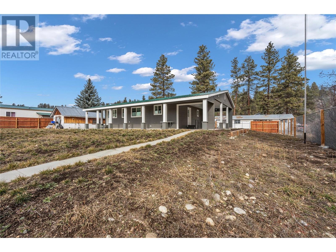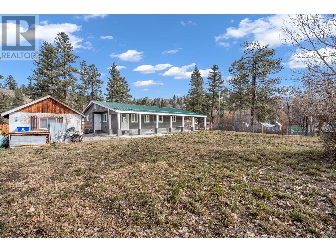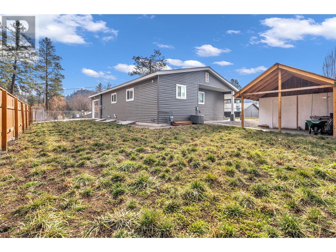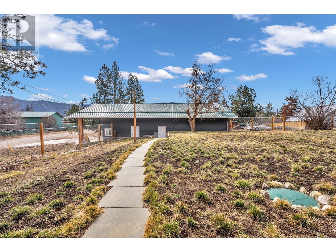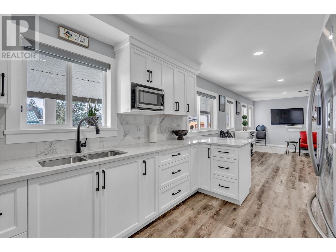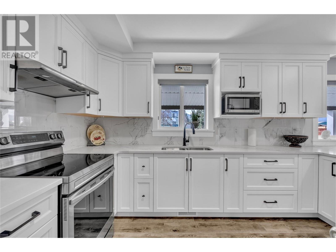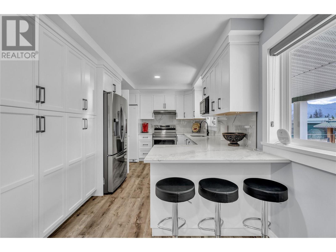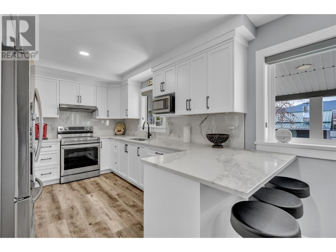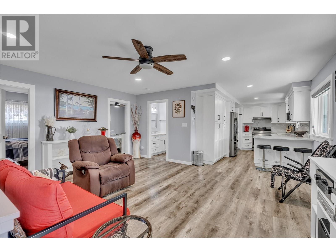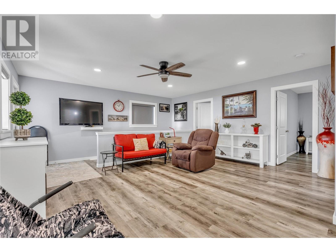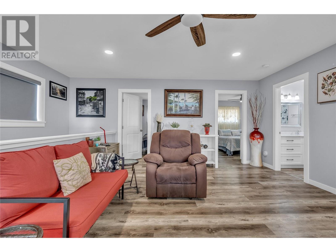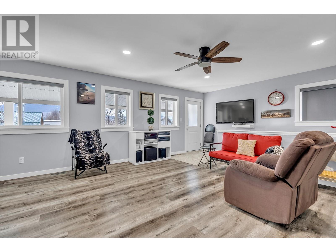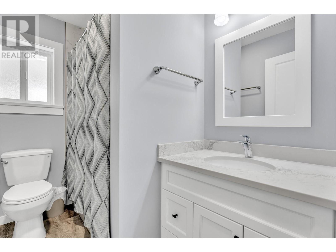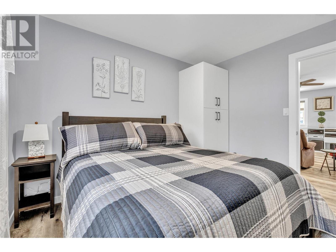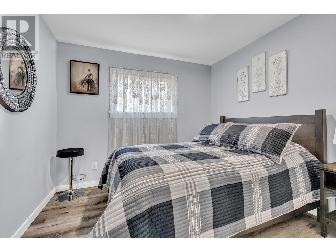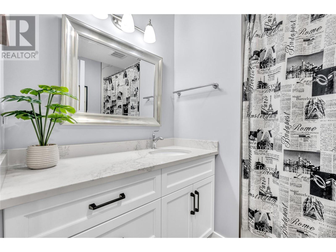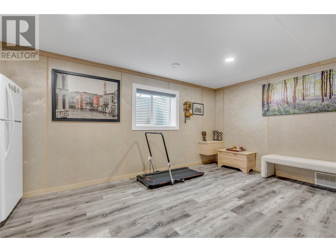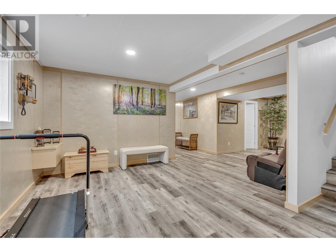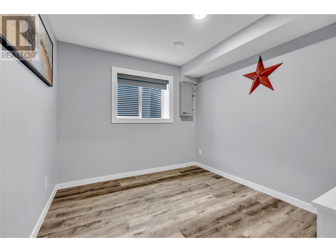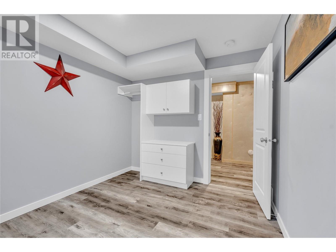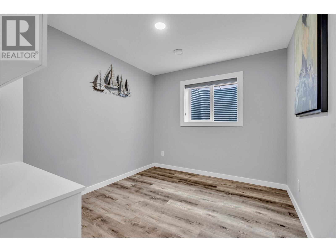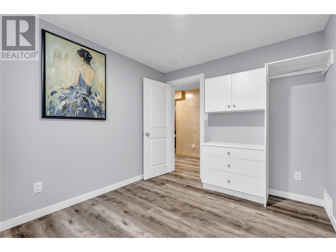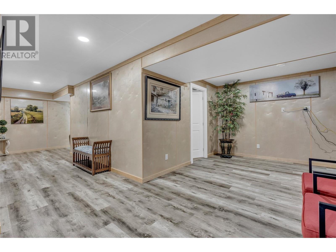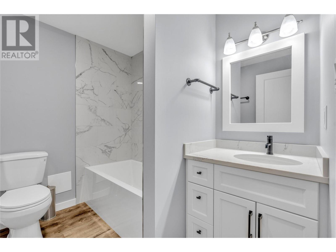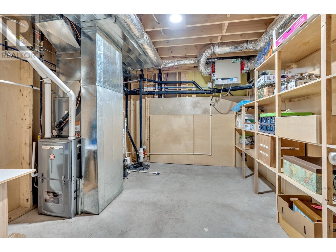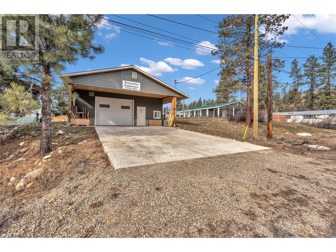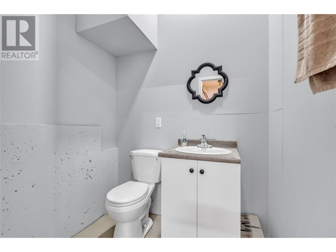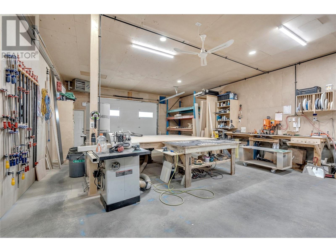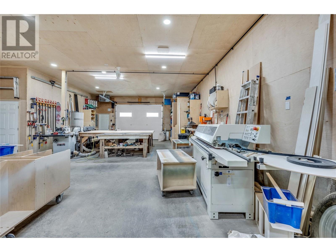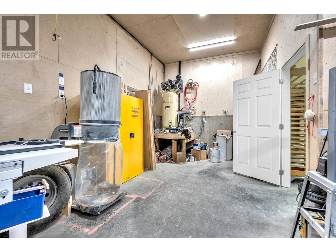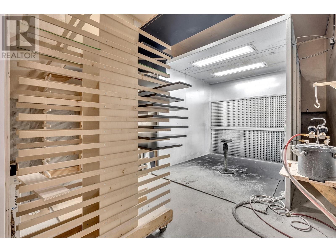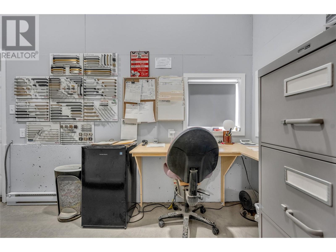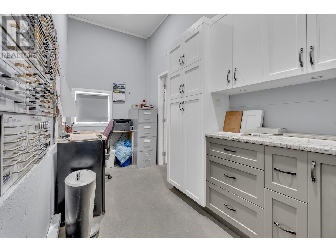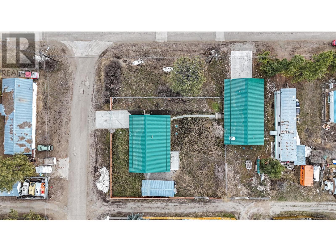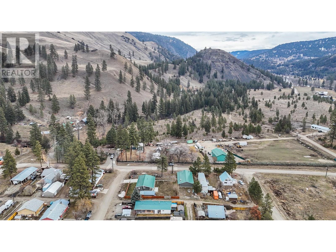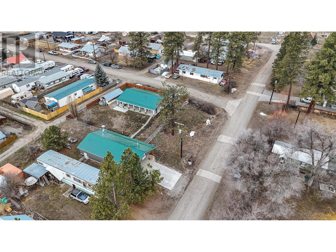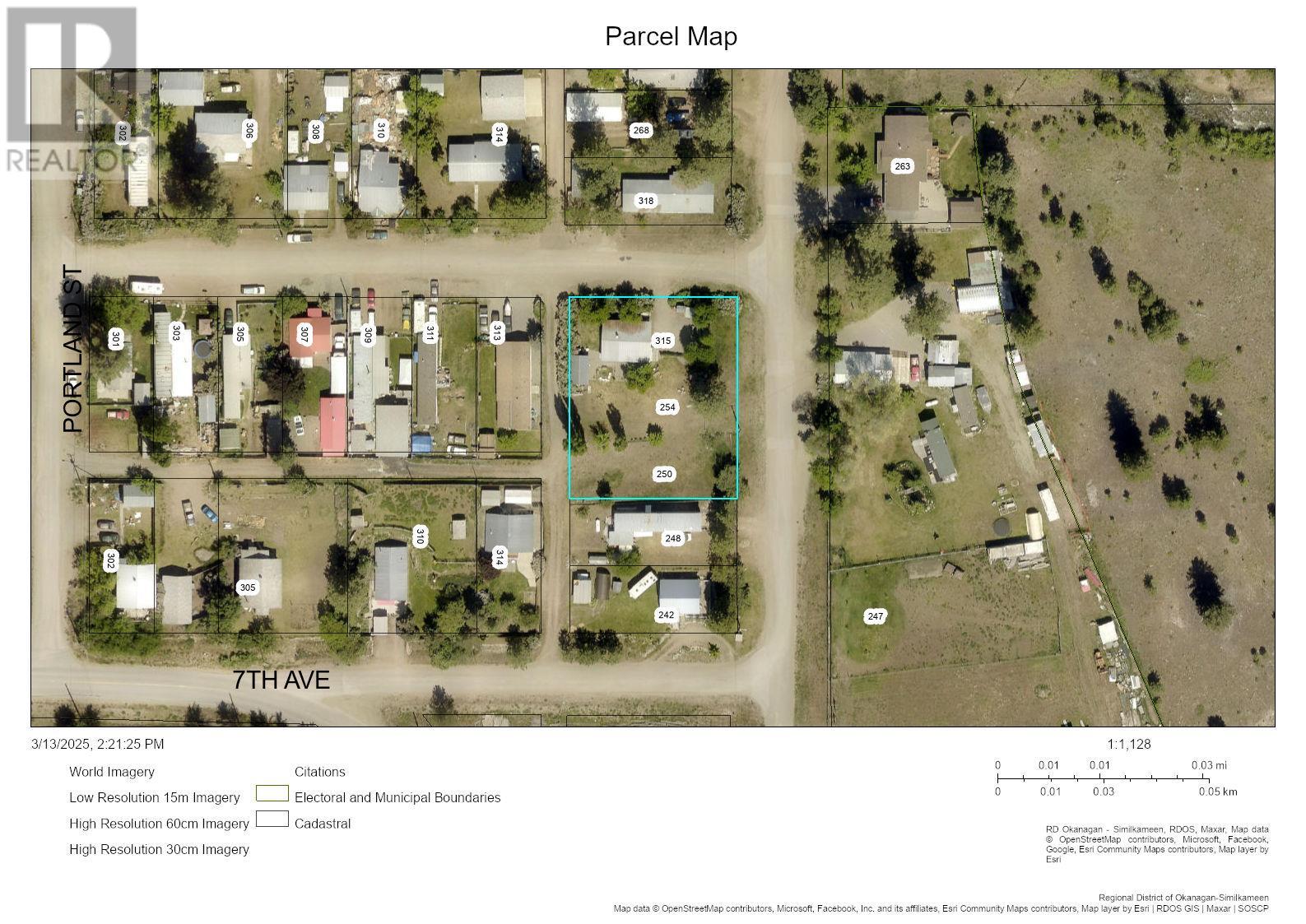Modern Home on Spacious Corner Lot – Just Minutes from Downtown Princeton! This four-bedroom, three-bathroom residence, built in 2022, combines contemporary style with functional living. Nestled on a generous corner lot of just under half an acre, this property offers both space and privacy! The main level features the master bedroom plus an ensuite, second bedroom, laundry room, kitchen, living room, and main bathroom. Enjoy the convenience of a finished basement, with a large family room, two bedrooms, bathroom, utility room and additional storage. The detached 30x50 shop not only accommodates your vehicles, but also includes a workshop option, with potential to include equipment—perfect for DIY enthusiasts, hobbyists or a home based business! Detailed equipment list available. Step outside to your fully fenced yard, offering a safe and private space for children and pets to play. With ample room for outdoor gatherings, gardening, or simply enjoying the fresh air, this outdoor oasis is sure to impress. Contact to set up a viewing! (id:56537)
Contact Don Rae 250-864-7337 the experienced condo specialist that knows Single Family. Outside the Okanagan? Call toll free 1-877-700-6688
Amenities Nearby : -
Access : -
Appliances Inc : Refrigerator, Dryer, Oven - Electric, Freezer, Washer
Community Features : -
Features : Corner Site
Structures : -
Total Parking Spaces : 6
View : -
Waterfront : -
Zoning Type : Residential
Architecture Style : Ranch
Bathrooms (Partial) : 1
Cooling : Central air conditioning
Fire Protection : -
Fireplace Fuel : -
Fireplace Type : -
Floor Space : -
Flooring : Vinyl
Foundation Type : -
Heating Fuel : -
Heating Type : See remarks
Roof Style : Unknown
Roofing Material : Metal
Sewer : Septic tank
Utility Water : Municipal water
Bedroom
: 10'3'' x 9'
Bedroom
: 10'3'' x 9'
4pc Bathroom
: Measurements not available
Storage
: 7' x 11'
Laundry room
: 8' x 7'5''
Bedroom
: 10' x 11'
2pc Ensuite bath
: Measurements not available
Living room
: 14' x 17'10''
4pc Bathroom
: Measurements not available
Primary Bedroom
: 12' x 11'
Kitchen
: 15' x 9'8''
Utility room
: 12'6'' x 10'6''
Family room
: 18'8'' x 29'


