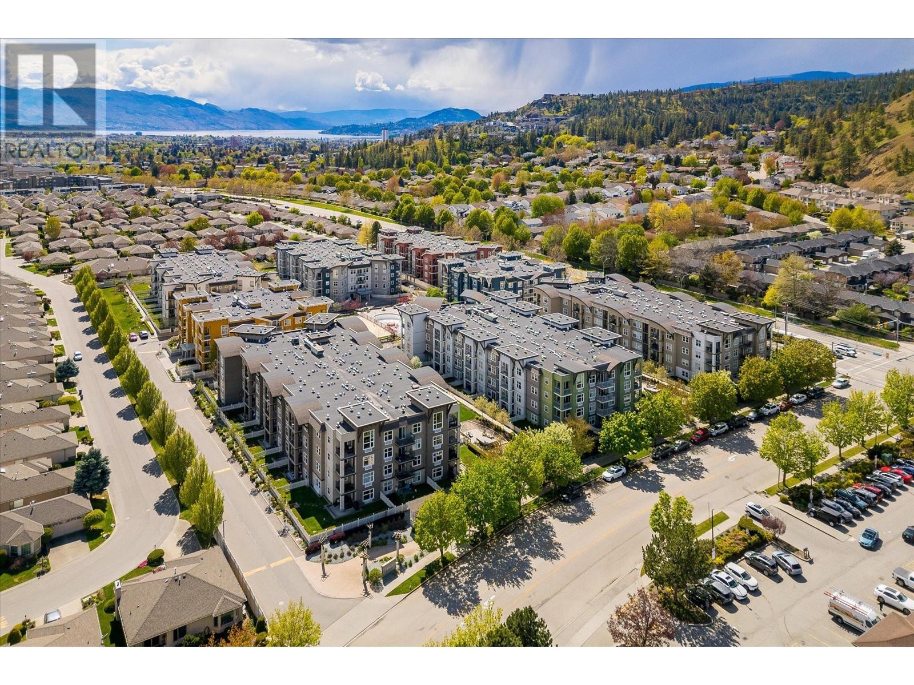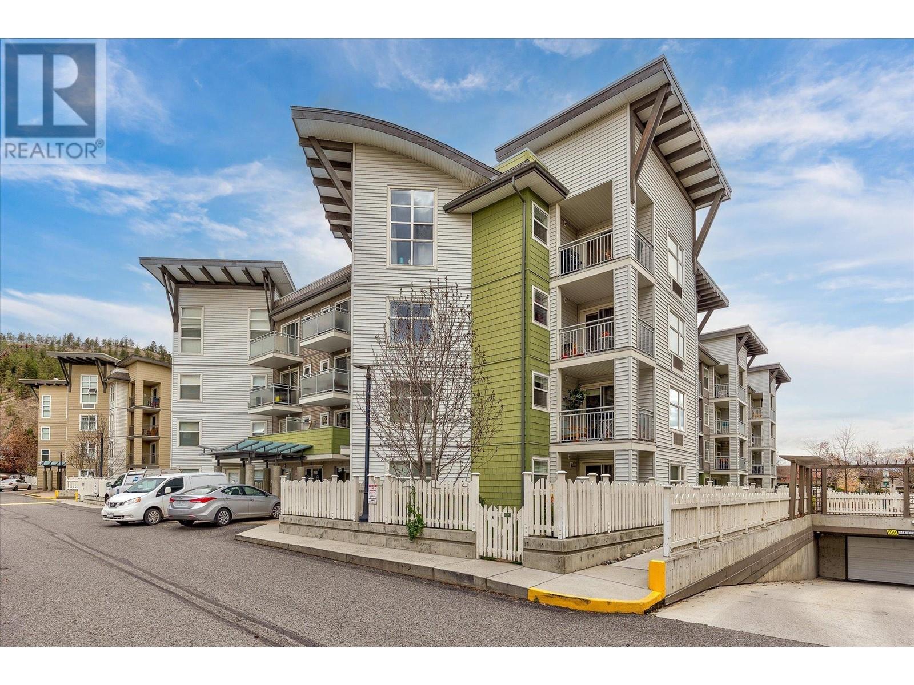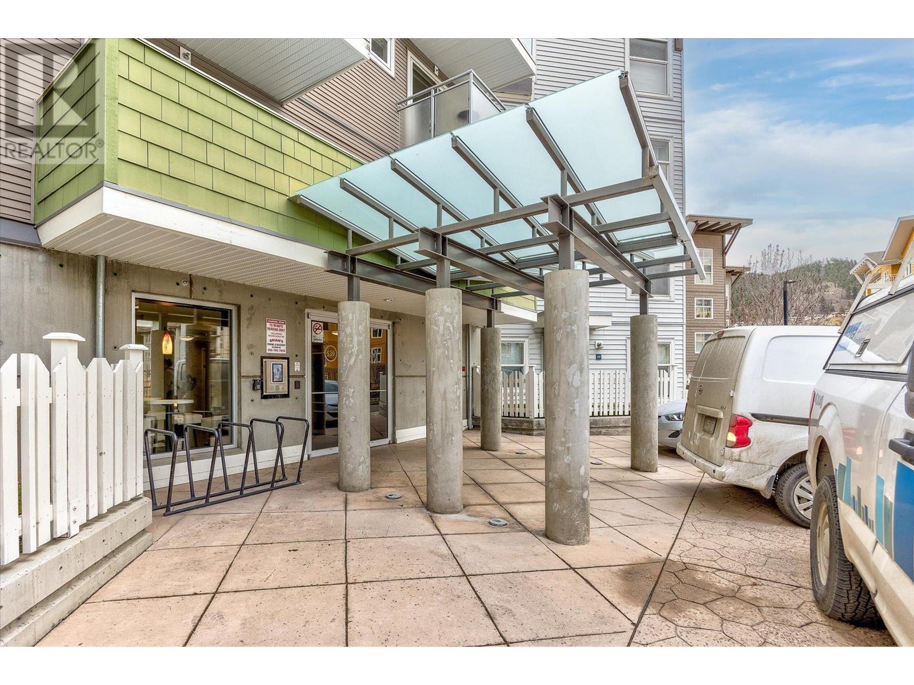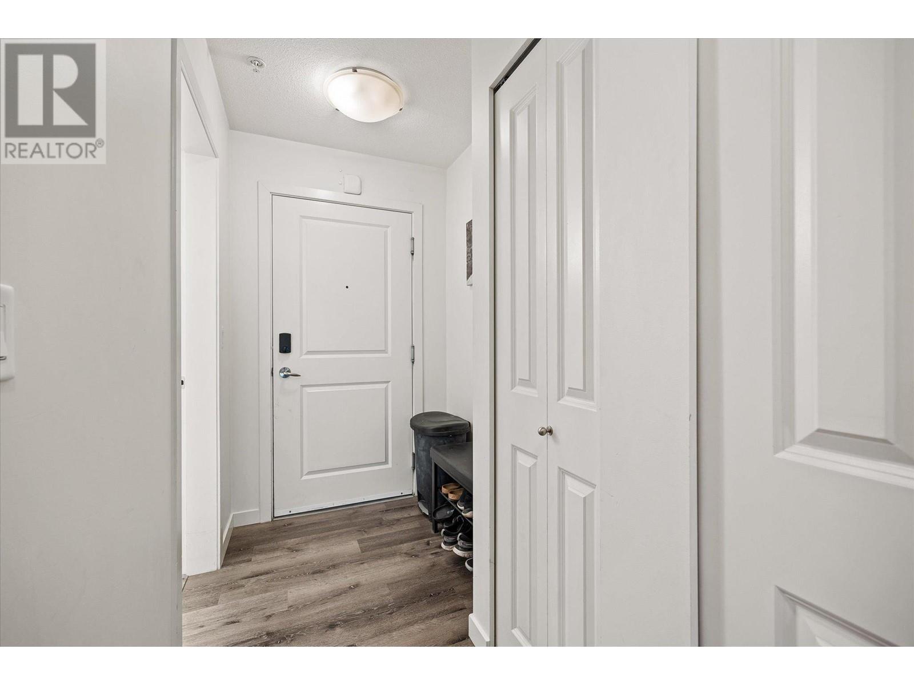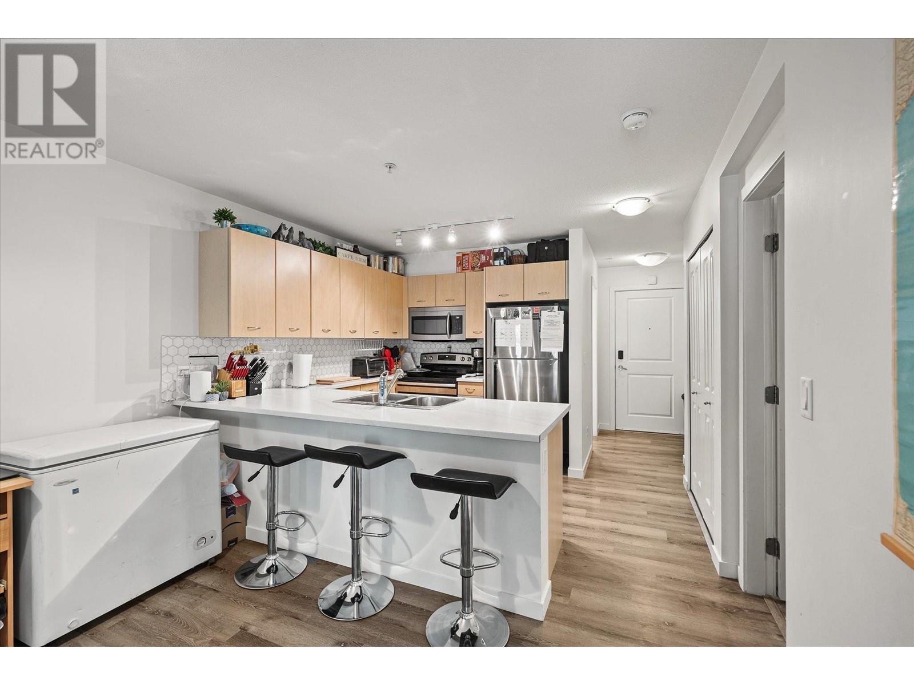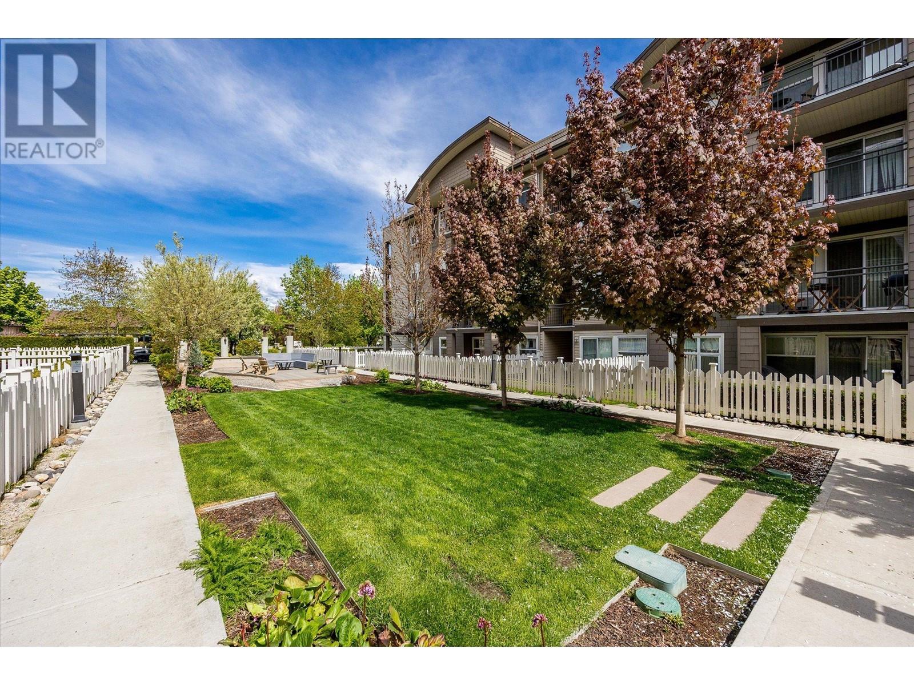Description
Welcome to Unit #215 at 539 Yates Road, a rare opportunity to own a bright and modern 2-bed, 2-bath + den home in one of Kelowna’s most sought-after communities! Offering 888 sq. ft. of open-concept living, this condo is designed for comfort and convenience with a sleek kitchen, stainless steel appliances, modern backsplash, and ample cabinetry. The spacious living and dining area flows seamlessly onto a private balcony overlooking the peaceful courtyard, perfect for morning coffee or evening relaxation. Enjoy resort-style living at The Verve, featuring a sparkling outdoor pool, relaxing hot tub, beach volleyball court, and beautifully landscaped picnic areas. This pet-friendly complex is in a prime location, just minutes from UBC Okanagan, shopping, dining, parks, and transit, making it ideal for first-time buyers, students, professionals, or investors looking for a high-demand rental opportunity. With in-suite laundry, a dedicated den for extra space, and secure underground parking, this home has everything you need. (id:56537)


