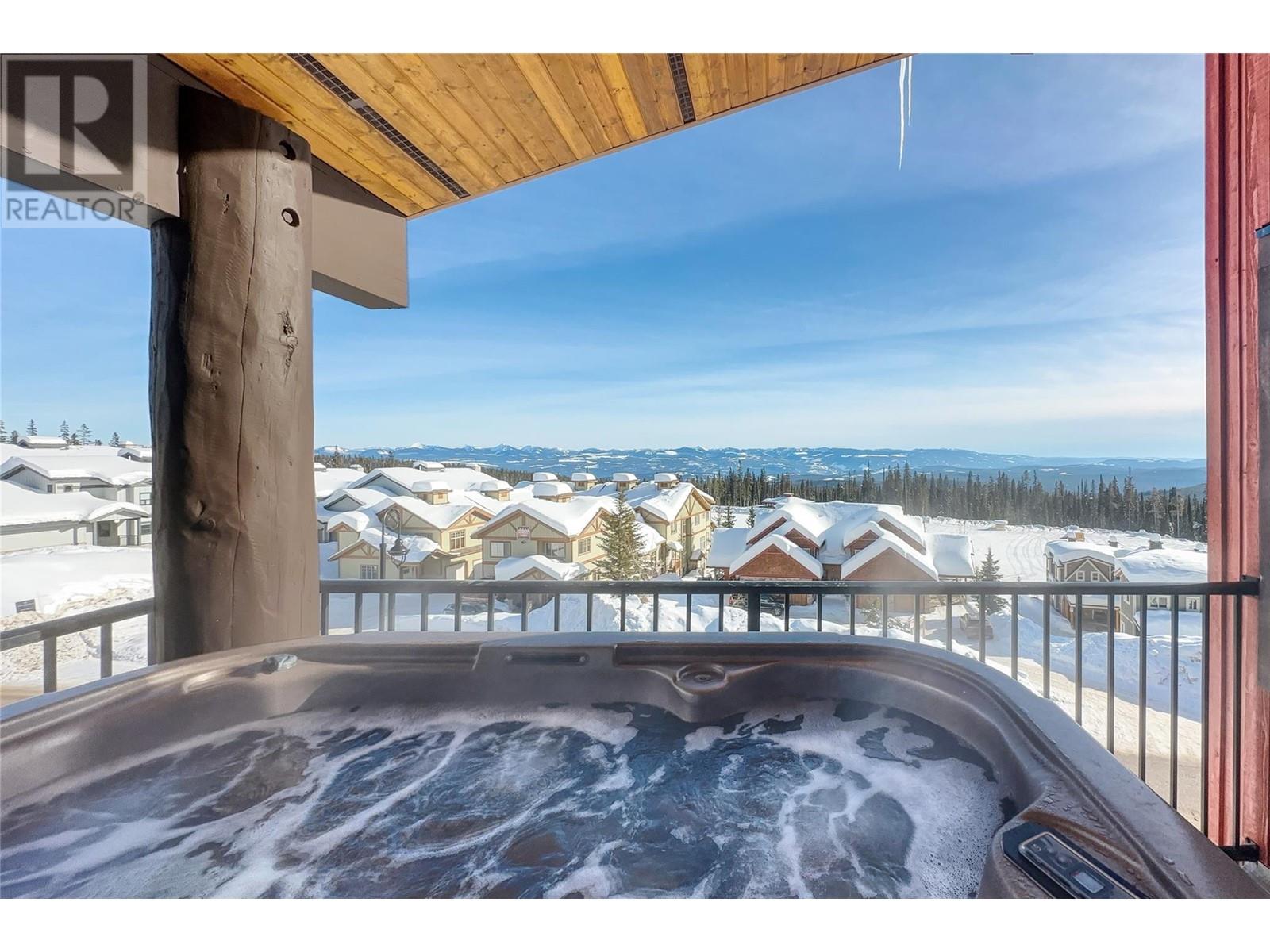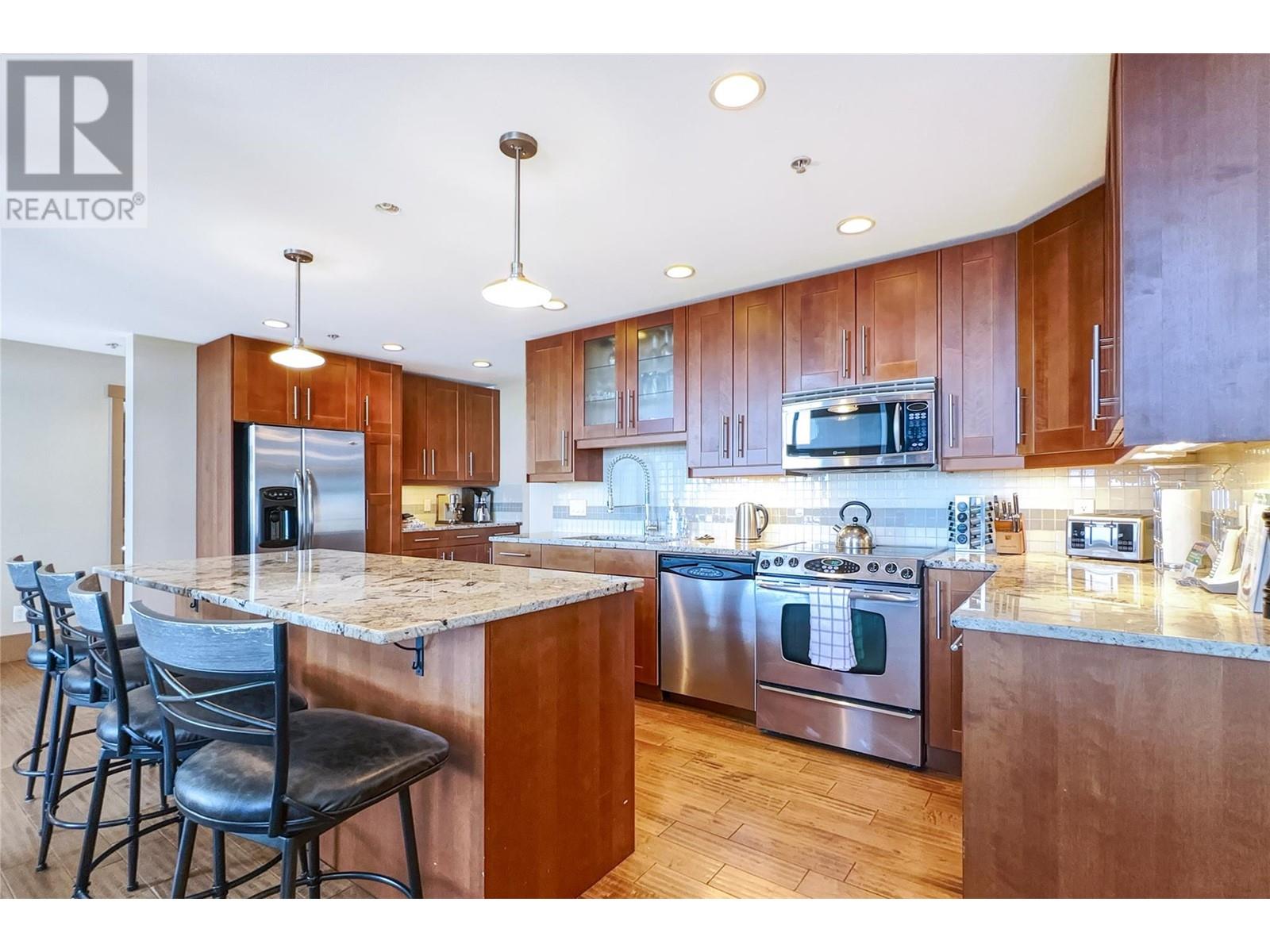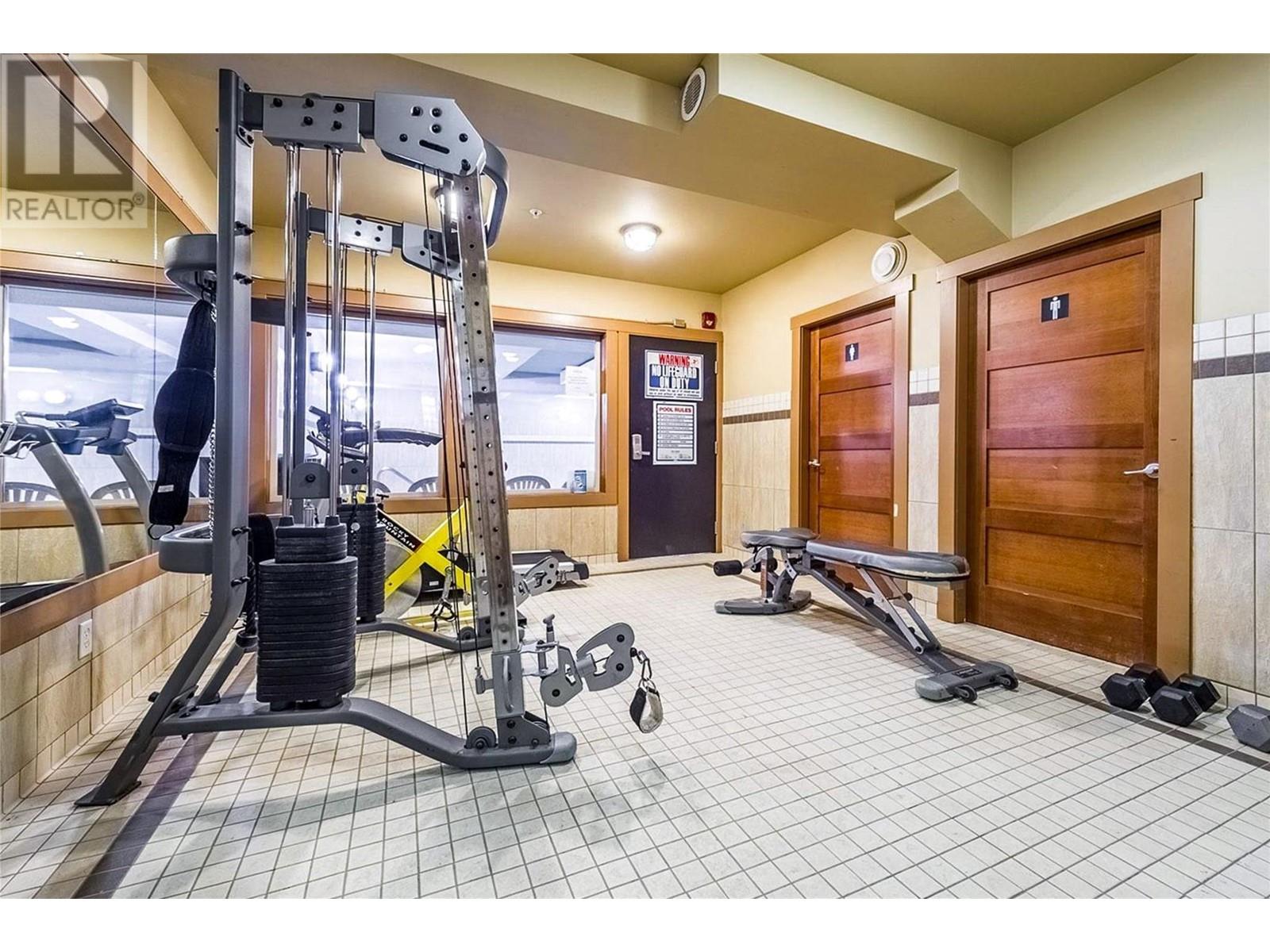Description
Ski vacations are about coming together and nothing says, “together”, like having your entire family or friend group under one roof! This sprawling, two-level, penthouse residence encompasses a total of 6 bedrooms, 5 bathrooms, 2 living rooms, a rec space with pool table and wet bar, and 2 mountain-front balconies, all totalling 3,424sf of indoor and outdoor living space. Plus, the building has a fitness room and an indoor swimming pool. Comfortably sleeping 18, there's a space for everyone — not just to sleep — but to play, relax, and reconnect with those that matter most. Soak in the private hot tub, cook on the BBQ, bake holiday treats in the spacious kitchen, read a book in the sitting area, or play a game of pool; your time at The Raven is not limited to skiing. Located just a short walk to Big White’s Gondola and with ski-access right back to the building’s elevator, owners and guests alike will marvel at the experience offered by this special home. 19-ft high vaulted ceilings allow for an abundance of natural light and glimpses of the outdoors from nearly every corner of the home, the 2nd floor included. You won't miss the 180-degree views of Happy Valley and the Monashee Mountains beyond. Geothermal heating keeps the temperature just right (incl. in strata fees) but for a little added warmth on a cold evening you can gather in the living room 'round the gas fireplace. There is so much to tell and even more for you to see so go explore the comprehensive virtual tour! (id:56537)



































































