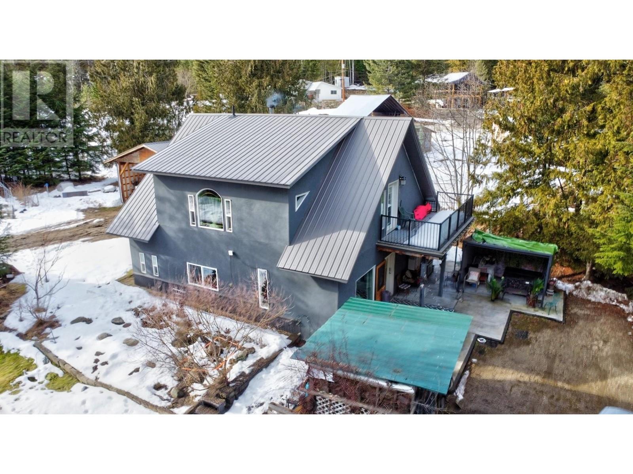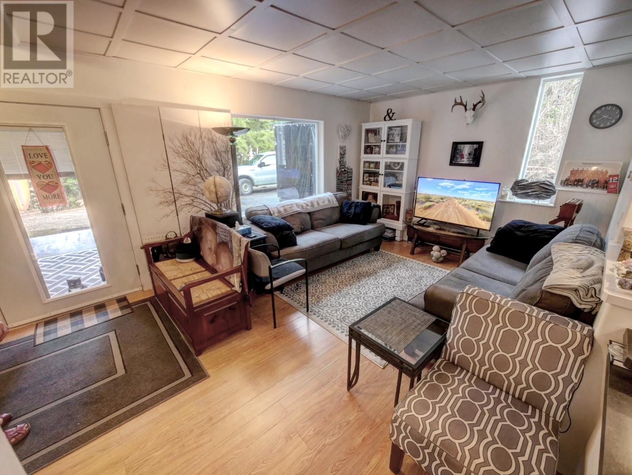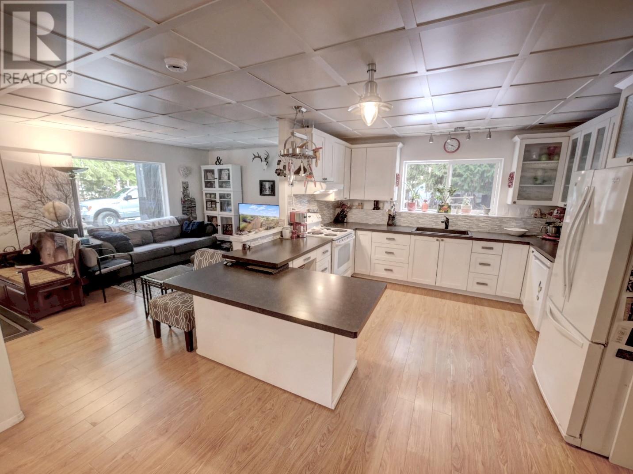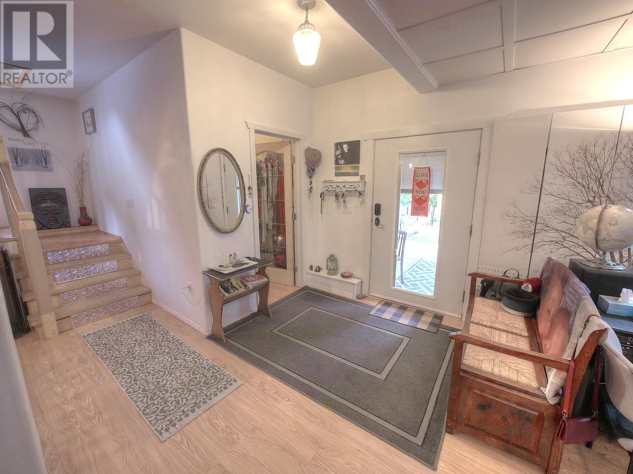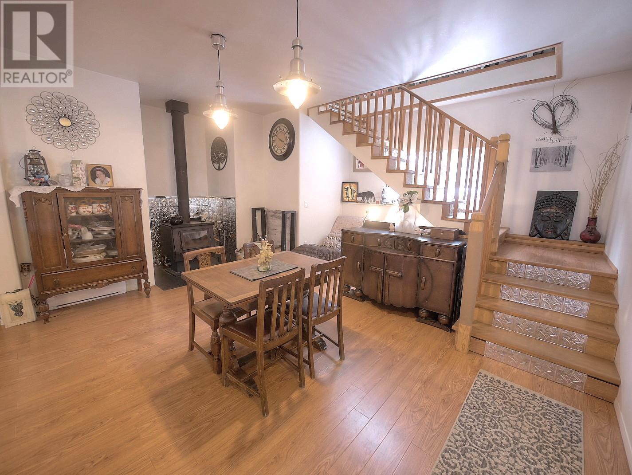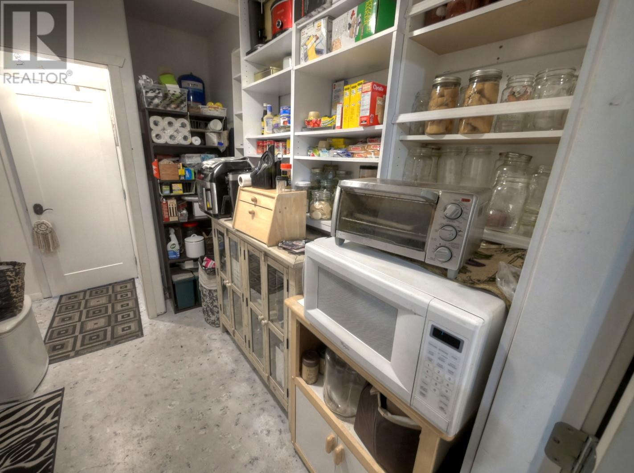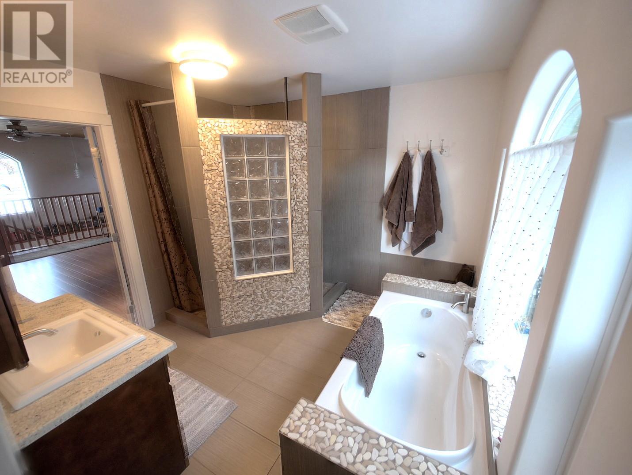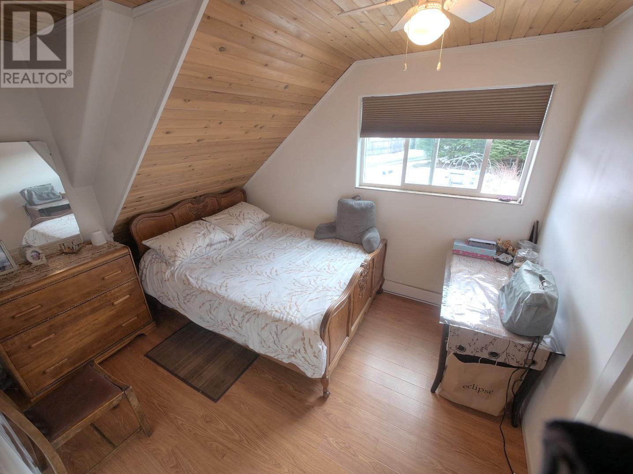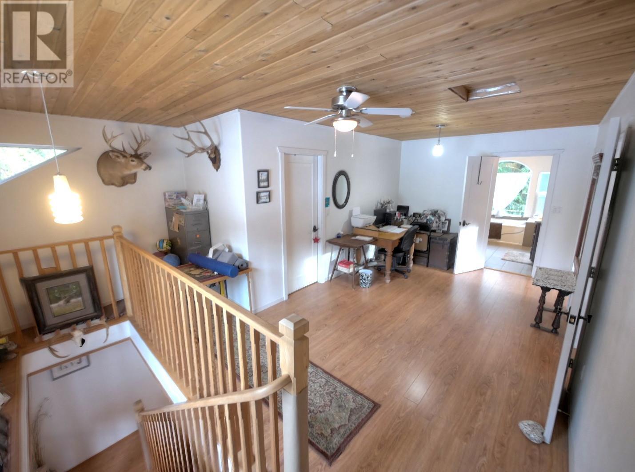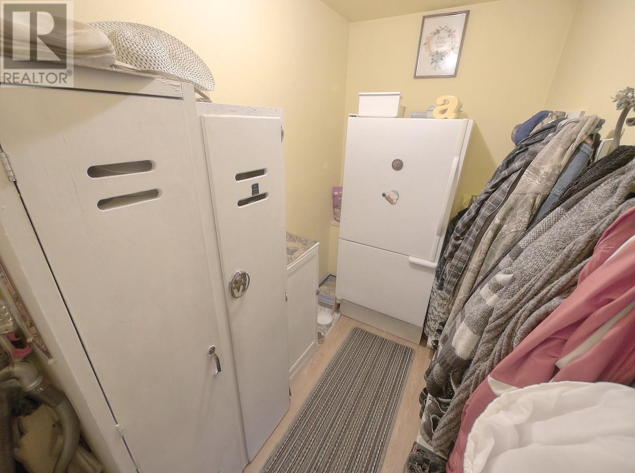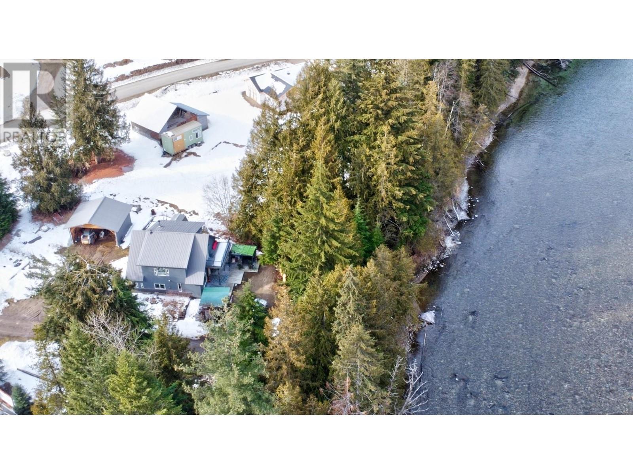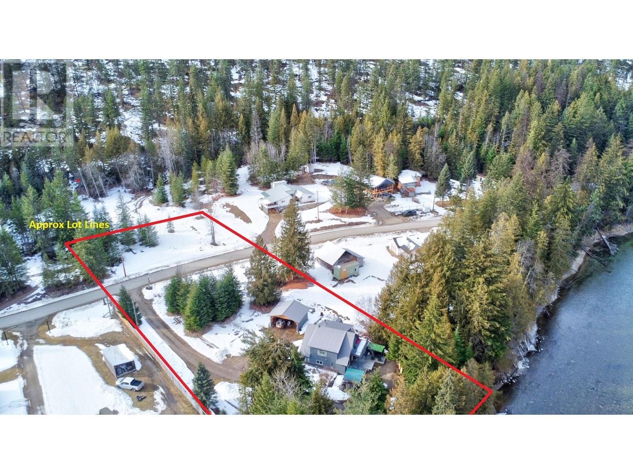Visit REALTOR website for additional information. Waterfront & Water View – This home is perfect for a family wanting to live close to community services but remain rural. Beautifully finished with lovely interior light inside and very spacious *Open floor concept design *$5000 Hot Tub & new $1500 gazebo *NEW $27,000 water well *City hook ups & underground elec. service *Detached outdoor full Bathroom *Area H – No restrictions for livestock *Beautiful interior natural light *Butler pantry *Family room *Huge master bedroom *AMAZING family bath & soaker tub *Hobby room *Garden & greenhouse *Private deck & balcony space *NEW gazebo *Underground electrical *20x24 Carport *Fruit trees *Fire pit *Play area *Fully landscaped *Walking distance to shopping & business *Short drive to Slocan Lake, boat launch & beach *Close to golfing & schools. (id:56537)
Contact Don Rae 250-864-7337 the experienced condo specialist that knows Single Family. Outside the Okanagan? Call toll free 1-877-700-6688
Amenities Nearby : Golf Nearby, Public Transit, Schools, Shopping
Access : Easy access
Appliances Inc : Range, Refrigerator, Dishwasher, Water Heater - Electric, Freezer, Microwave, Hood Fan, Washer/Dryer Stack-Up
Community Features : Family Oriented, Rural Setting, Pets Allowed
Features : Level lot, Private setting, Central island, Balcony
Structures : -
Total Parking Spaces : 9
View : River view, Mountain view, Valley view, View of water, View (panoramic)
Waterfront : Waterfront on river
Zoning Type : Residential
Architecture Style : Bungalow
Bathrooms (Partial) : 1
Cooling : -
Fire Protection : Smoke Detector Only
Fireplace Fuel : -
Fireplace Type : Free Standing Metal
Floor Space : -
Flooring : Ceramic Tile, Concrete, Laminate
Foundation Type : -
Heating Fuel : Electric, Wood
Heating Type : Stove
Roof Style : Unknown
Roofing Material : Metal
Sewer : Septic tank
Utility Water : Well
Hobby room
: 12'8'' x 8'5''
Pantry
: 11'5'' x 9'8''
2pc Bathroom
: 10'1'' x 6'7''
Dining room
: 15'7'' x 18'8''
Kitchen
: 15'1'' x 12'5''
Living room
: 20'4'' x 11'6''
4pc Bathroom
: 13'6'' x 9'10''
Primary Bedroom
: 23'0'' x 11'1''
Bedroom
: 11'7'' x 9'2''
Bedroom
: 15'2'' x 9'3''
Family room
: 16'5'' x 15'4''
Other
: 7'0'' x 12'0''


