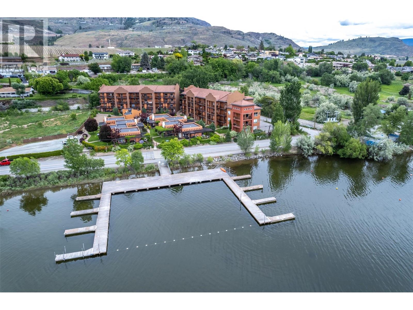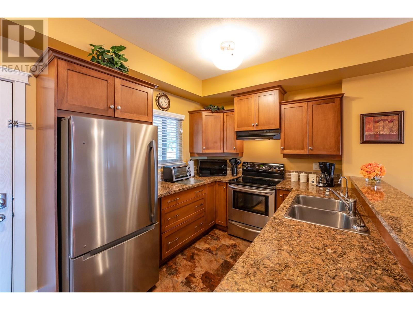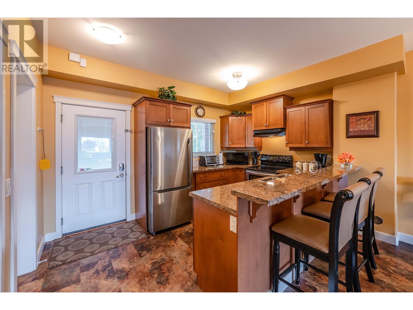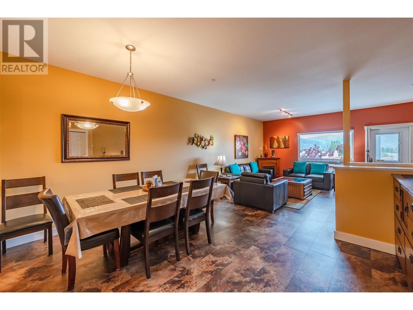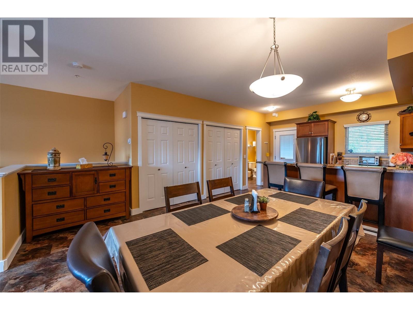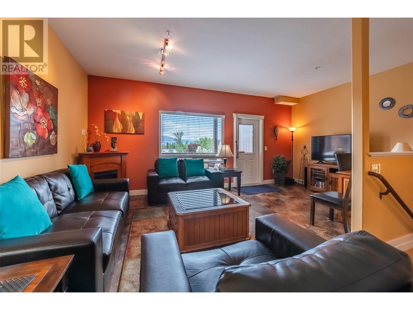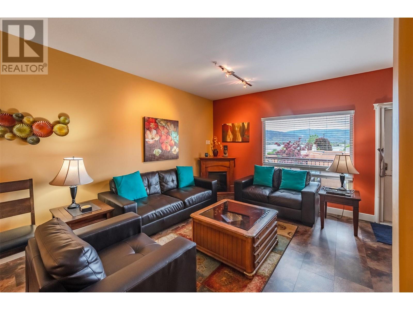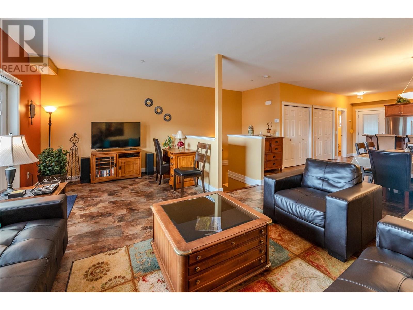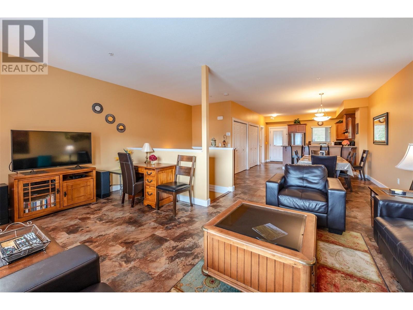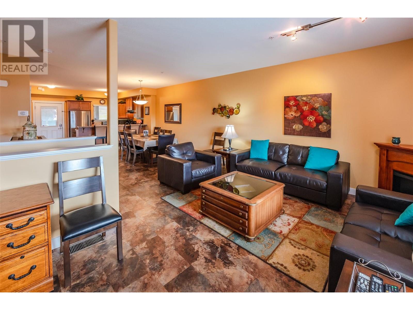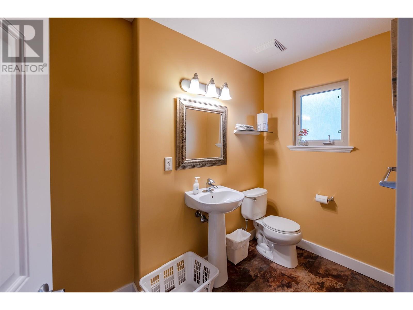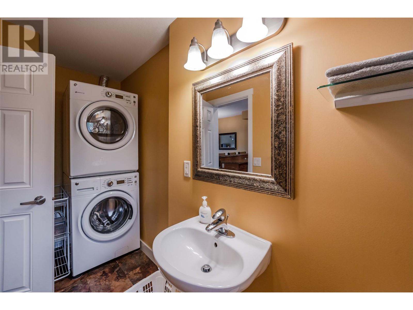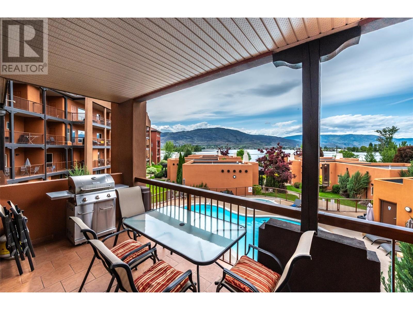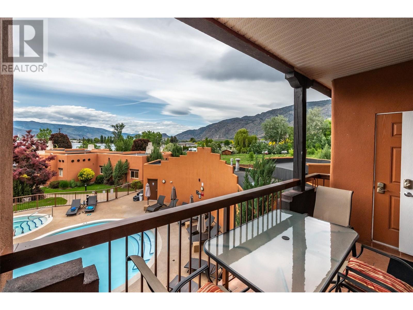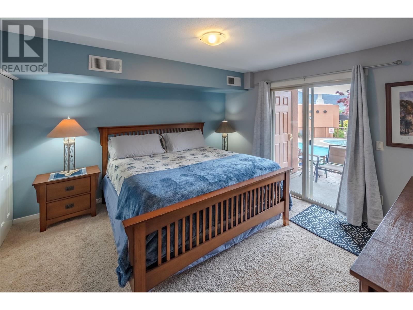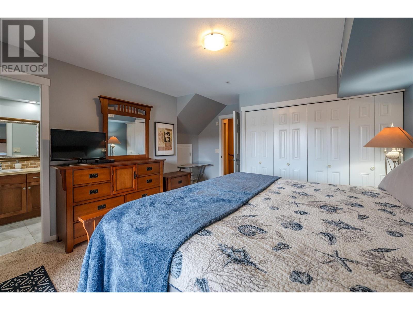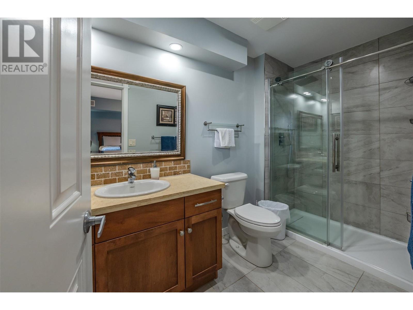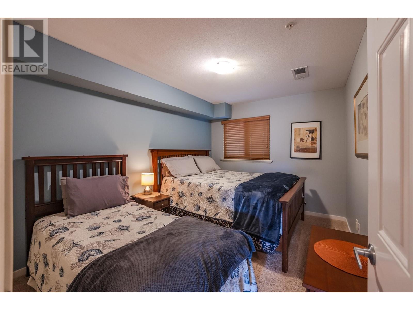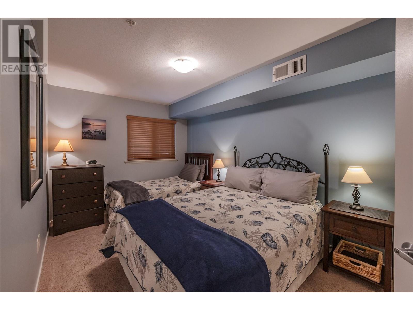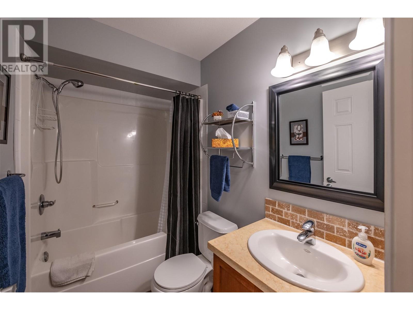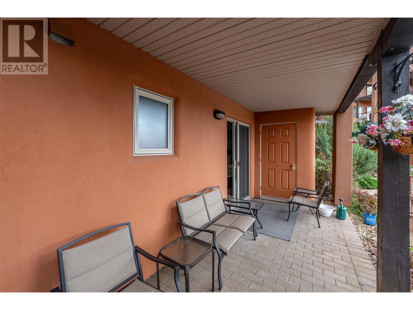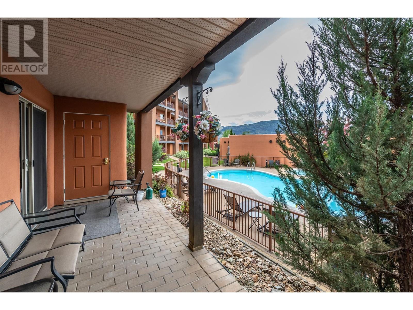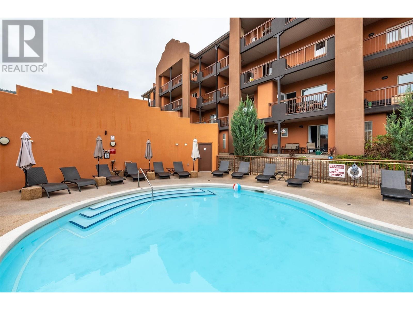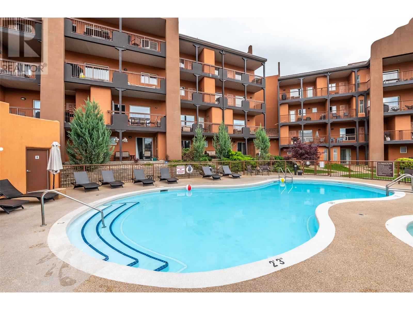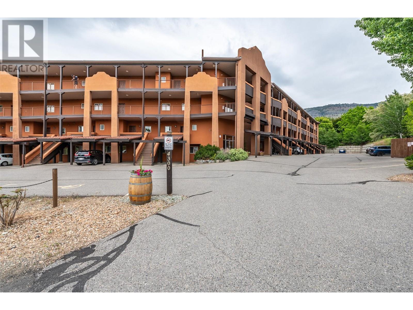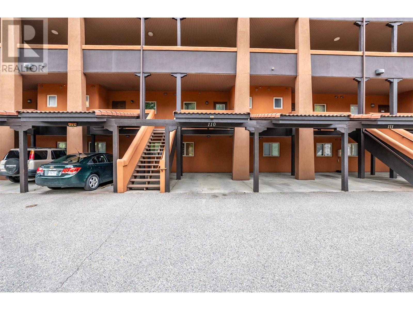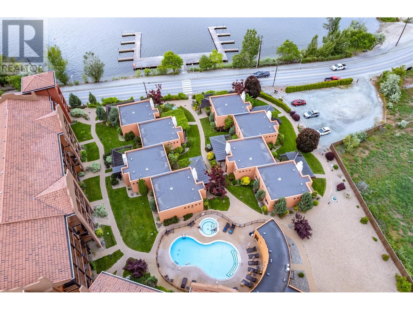SHORT TERM RENTALS ALLOWED. Experience the perfect family home or getaway in this spacious 1500+ square foot, 3-bedroom, 3-bathroom townhouse across from Osoyoos Lake. Comfortably sleeping eight, this home features an open-concept on the main floor with a large kitchen, dining room, and living room that leads to a patio overlooking the pool and lake. All bedrooms are on the bottom floor, with the primary bedroom boasting a new custom walk-in shower and direct patio access to pool, gym and lake. Enjoy modern upgrades like newer flooring, paint, appliances, blinds, a Ring doorbell and a Nest Thermostat plus a reverse osmosis filtered water, and water softener systems. Fully furnished and turnkey, this home includes a deepwater boat slip with safety rail, plenty of storage, assigned parking plus overflow parking. Create unforgettable memories in this idyllic lakeside resort home. (id:56537)
Contact Don Rae 250-864-7337 the experienced condo specialist that knows Lakeshore Villas. Outside the Okanagan? Call toll free 1-877-700-6688
Amenities Nearby : Golf Nearby, Recreation
Access : -
Appliances Inc : Range, Refrigerator, Dishwasher, Microwave, Washer & Dryer, Water purifier
Community Features : Recreational Facilities, Pet Restrictions, Pets Allowed With Restrictions
Features : Balcony
Structures : Dock
Total Parking Spaces : 1
View : Lake view
Waterfront : -
Architecture Style : -
Bathrooms (Partial) : 1
Cooling : Central air conditioning
Fire Protection : -
Fireplace Fuel : -
Fireplace Type : -
Floor Space : -
Flooring : Carpeted, Vinyl
Foundation Type : -
Heating Fuel : Electric
Heating Type : -
Roof Style : -
Roofing Material : -
Sewer : Municipal sewage system
Utility Water : Municipal water
Utility room
: 4'6'' x 3'
4pc Bathroom
: 4'11'' x 7'9''
Bedroom
: 14'9'' x 9'2''
Bedroom
: 12'5'' x 9'4''
3pc Ensuite bath
: 10'2'' x 5'5''
Primary Bedroom
: 15'3'' x 14'2''
Storage
: 5'10'' x 3'1''
2pc Bathroom
: 8'10'' x 5'1''
Living room
: 14'7'' x 19'
Dining room
: 11'10'' x 14'4''
Kitchen
: 10'6'' x 13'3''


