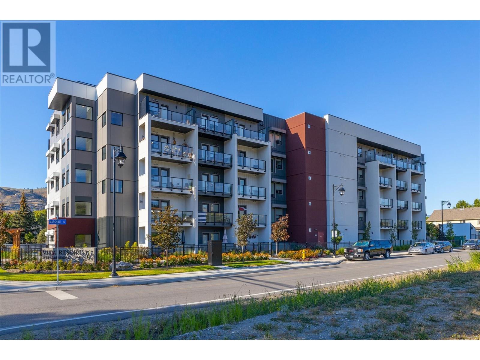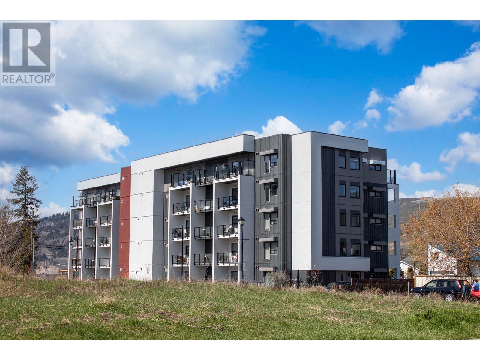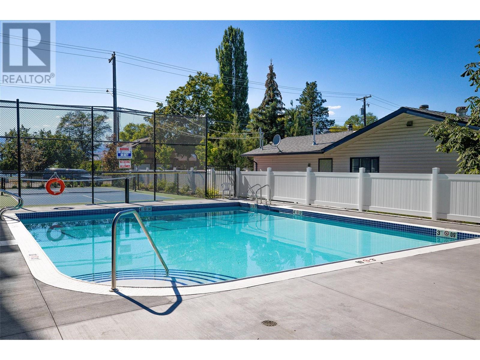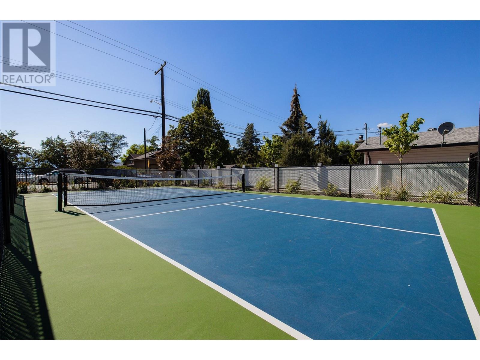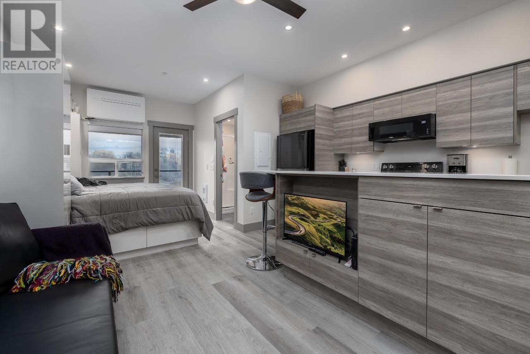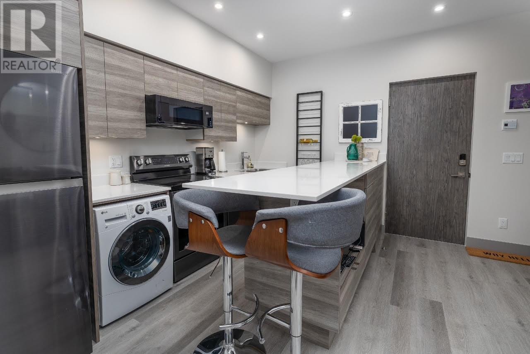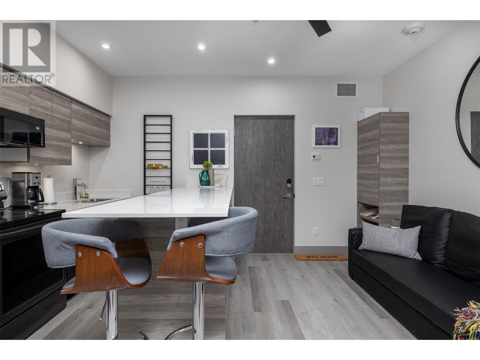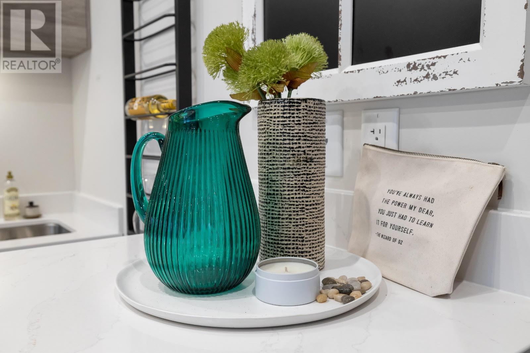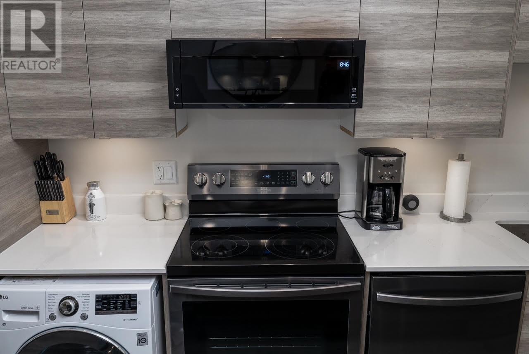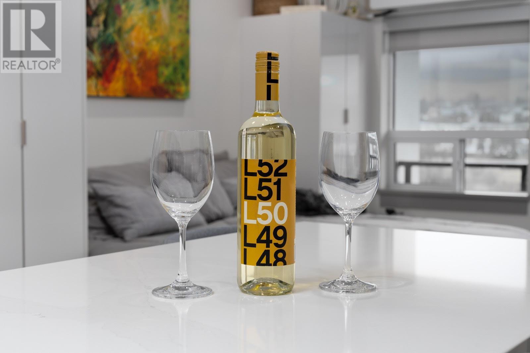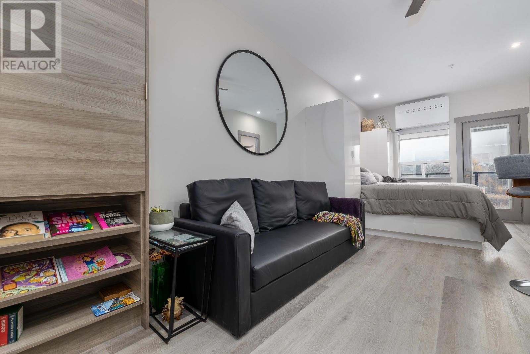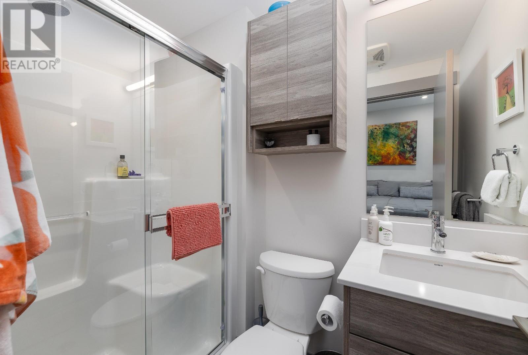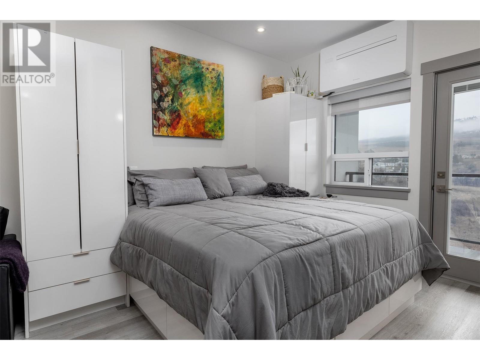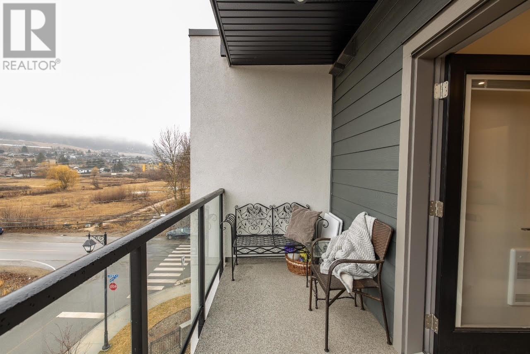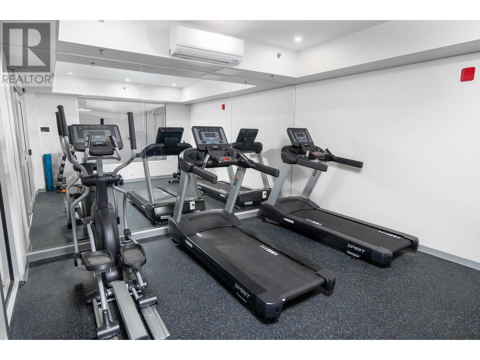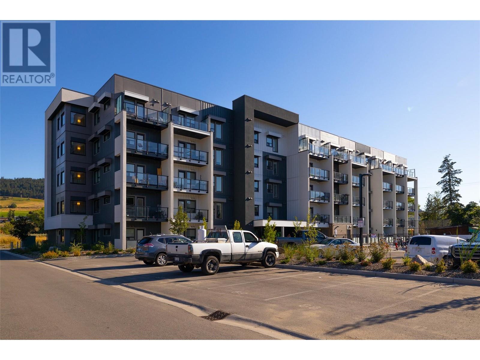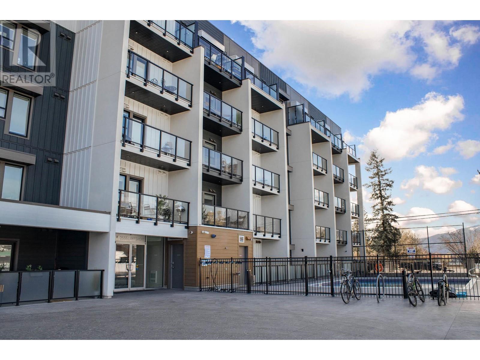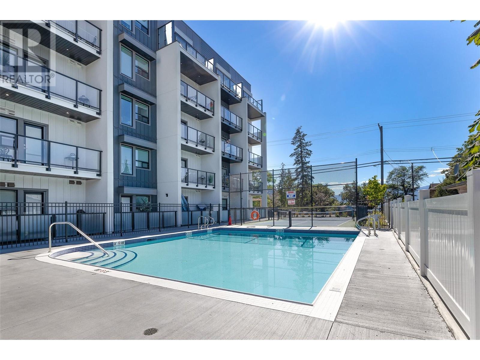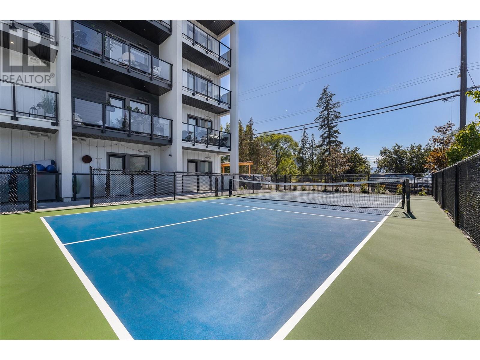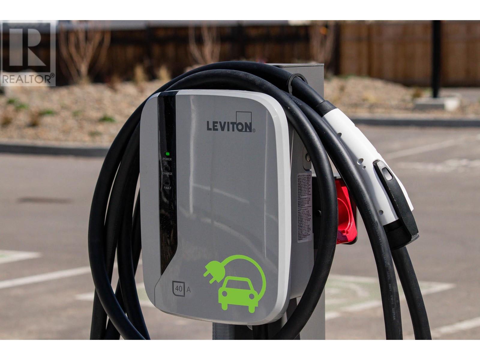Description
**OPEN HOUSE ON SATURDAY APRIL 26 FROM 1:00 TO 3:00PM** Welcome to Vita Resort Residences, a fully furnished studio just steps from Okanagan Lake. Perfect for a vacation retreat, full-time living, or a smart investment, this 335 sq. ft. unit offers a king bed, modern kitchen, and thoughtful upgrades like Black-stainless-steel-appliances, quality keyless entry, & lockable bed drawers for additional secure storage. You will enjoy the stunning mountain views from your covered fourth floor balcony. Vita’s amenities include a fitness center, outdoor pool, pickleball court, BBQ area, guest parking, & EV charging available on-site. The unit comes with air conditioning, one full-sized parking stall in a great location, plus a storage locker & communal laundry available on the same floor. Located near Marshall Field’s Park, dog park, disc golf, and just across from beaches and Lakeshore Park, this versatile property allows rentals and pets (with restrictions). Take advantage of your perfect chance to embrace the Okanagan lifestyle! (id:56537)


