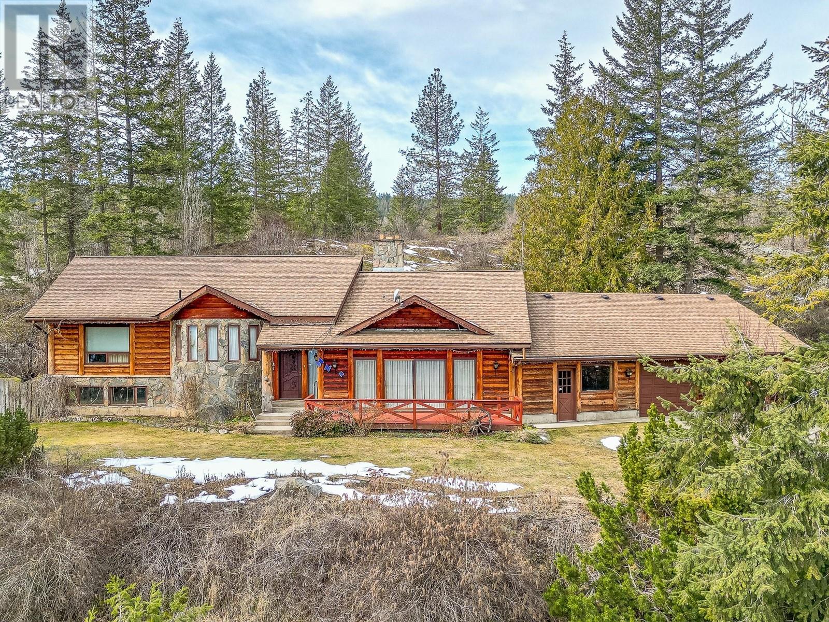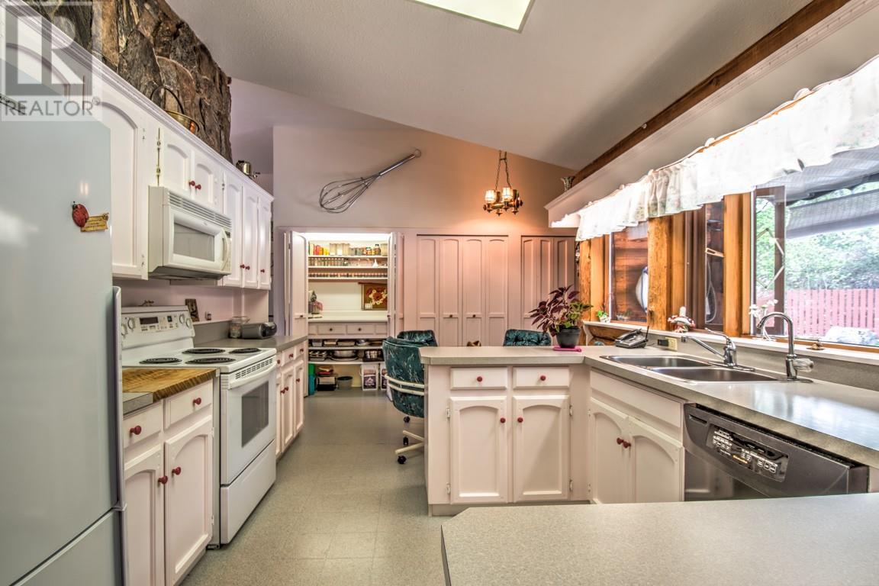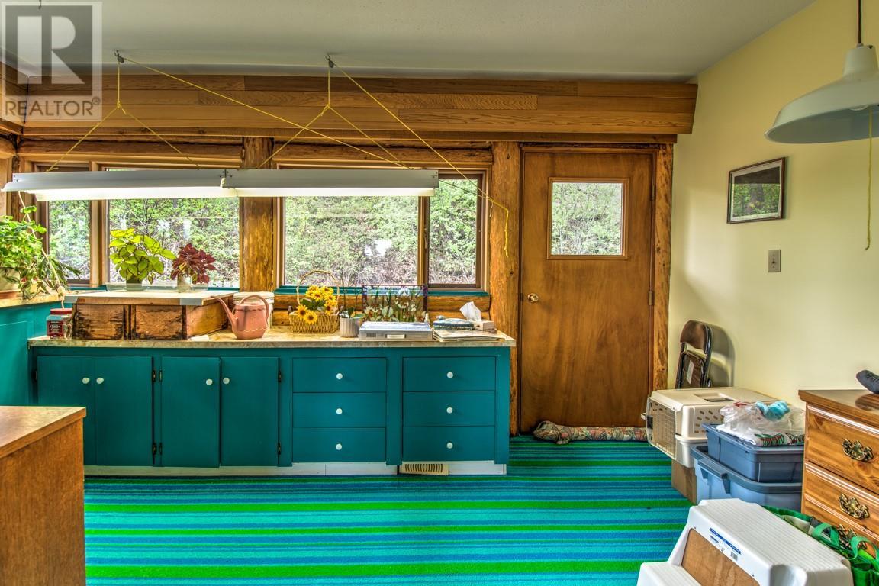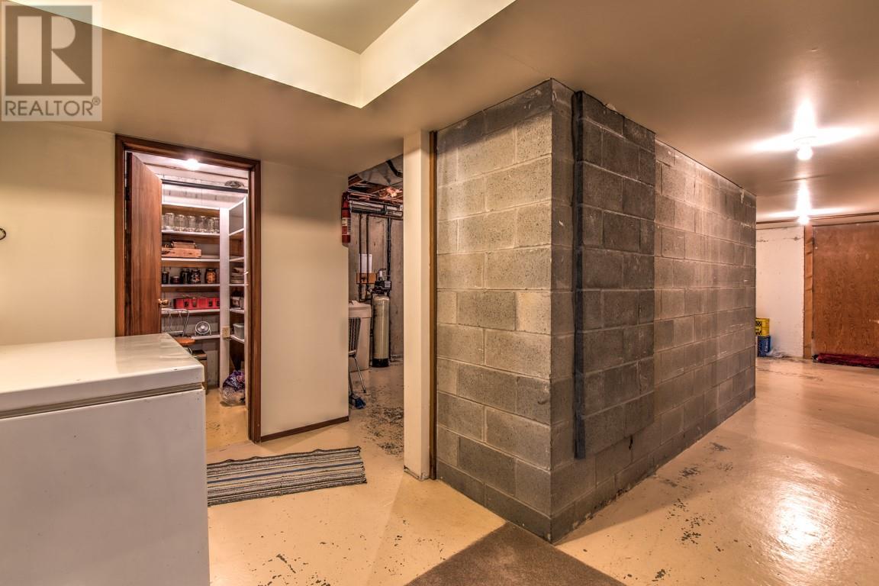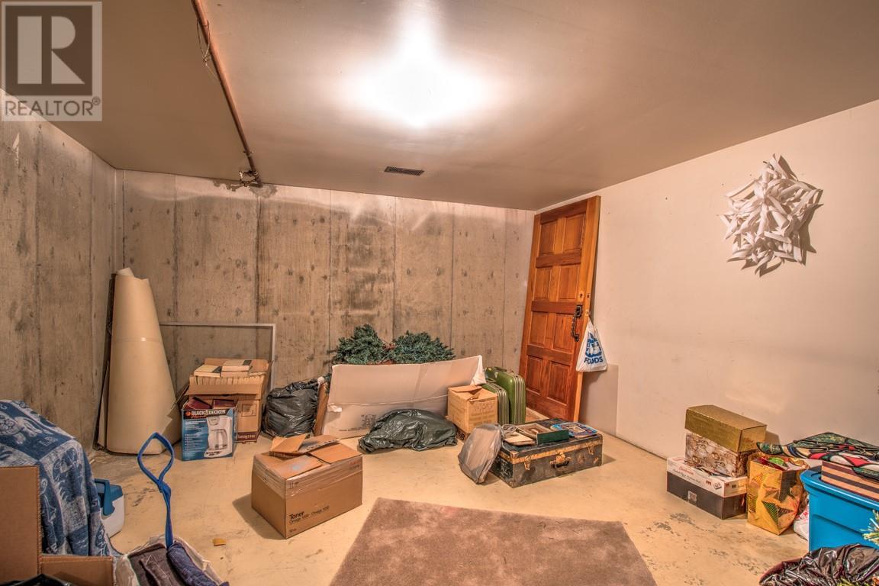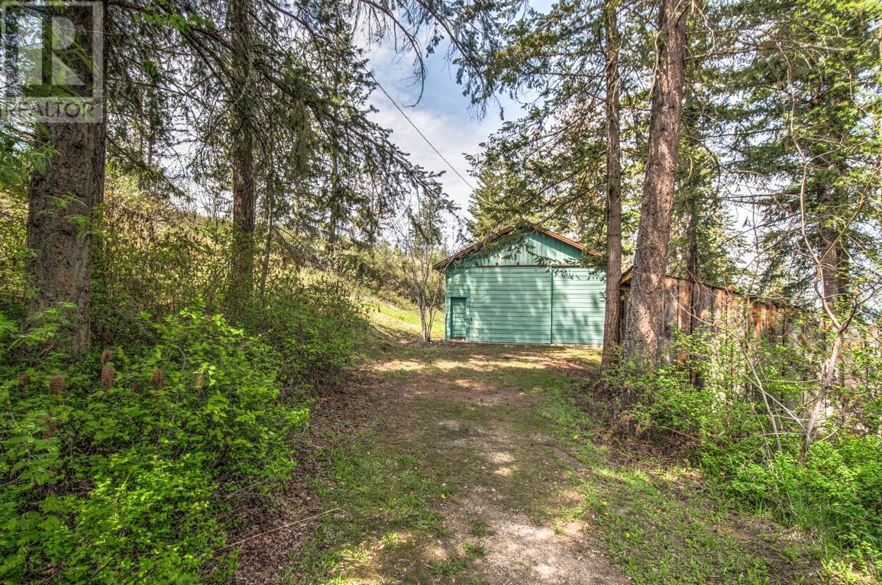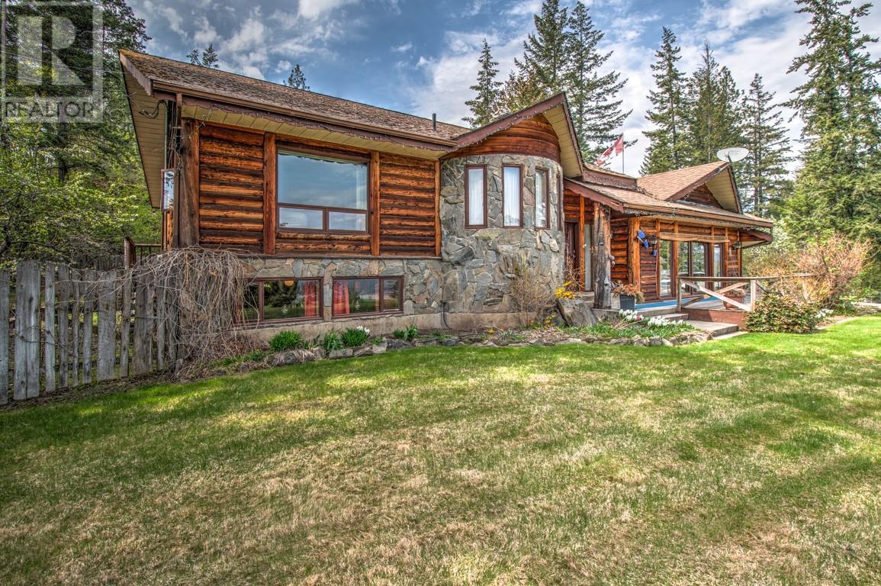Discover subdivision potential and breathtaking views in this custom-designed 2,963 sq. ft. log home, featuring exterior logs, stone construction, and an elegant turret. Upon entering through a grand foyer, you’re immediately captivated by a dramatic floor-to-ceiling stone fireplace and vaulted ceilings framed by a wall of windows and patio doors that showcase the natural log design. The open living area seamlessly leads to a backyard oasis complete with a swimming pool, while the bright kitchen—featuring its own charming baker’s nook—sets the stage for delightful gatherings. Upstairs, the expansive master suite offers a private ensuite, a cozy sunroom, and a balcony to savor the views, and the main bathroom impresses with a striking stone wall and a large circular jetted tub. For entertaining, the generous recreation room benefits from abundant natural light through ground-level windows and a built-in bar nestled within the turret. Additional amenities include a spacious laundry room, cold room, central vacuum with an elevator for wood, a two-car garage complete with a three-piece bathroom, and a 35' x 23' workshop featuring a wood shed and garden area —make it yours today! (id:56537)
Contact Don Rae 250-864-7337 the experienced condo specialist that knows Single Family. Outside the Okanagan? Call toll free 1-877-700-6688
Amenities Nearby : -
Access : -
Appliances Inc : -
Community Features : Rural Setting
Features : Private setting, Jacuzzi bath-tub, One Balcony
Structures : -
Total Parking Spaces : 2
View : City view, Mountain view, Valley view
Waterfront : -
Architecture Style : Log house/cabin
Bathrooms (Partial) : 1
Cooling : Central air conditioning, Heat Pump
Fire Protection : Security system
Fireplace Fuel : Wood
Fireplace Type : Conventional
Floor Space : -
Flooring : Carpeted, Ceramic Tile, Vinyl
Foundation Type : -
Heating Fuel : Electric
Heating Type : Forced air, Heat Pump
Roof Style : Unknown
Roofing Material : Asphalt shingle
Sewer : Septic tank
Utility Water : Well
Sunroom
: 9'1'' x 14'8''
2pc Ensuite bath
: 7'3'' x 3'0''
Primary Bedroom
: 20'11'' x 14'10''
Bedroom
: 18'1'' x 12'9''
4pc Bathroom
: 11'5'' x 11'10''
Laundry room
: 9'10'' x 12'3''
4pc Bathroom
: 6'3'' x 7'4''
Storage
: 6'5'' x 6'2''
Utility room
: 29'10'' x 18'3''
Other
: 11'2'' x 11'5''
Bedroom
: 14'2'' x 13'2''
Recreation room
: 30'2'' x 25'8''
Kitchen
: 16'6'' x 16'11''
Dining room
: 12'9'' x 10'7''
Living room
: 17'4'' x 22'7''


