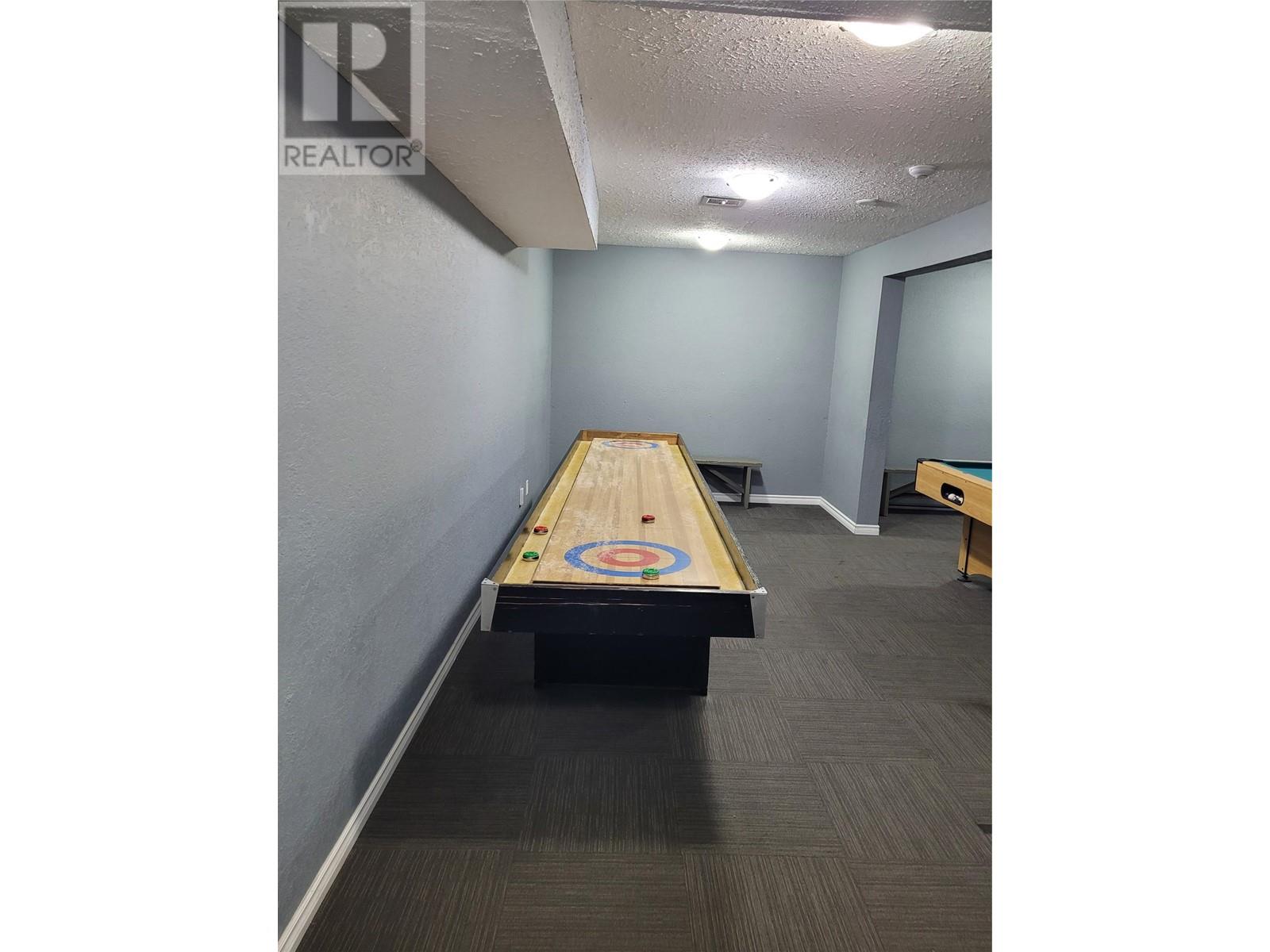Charming 1-Bedroom Condo in Prime Kamloops Location! Perfect for students, first-time buyers, or investors! This well-maintained 1-bedroom, 1-bathroom condo offers unbeatable convenience, just steps from Thompson Rivers University, schools, the hospital, and downtown Kamloops. Enjoy easy access to shopping, dining, transit, and all the amenities you need. This bright and functional unit features an open-concept layout, a well-equipped kitchen, Unit provides parking for 1 car, shared laundry, fitness center and sauna. Currently tenanted at $1,600 per month, this property offers a fantastic investment opportunity with immediate rental income. 24 hr notice required for showings. Don't miss out on this affordable, centrally located gem—schedule your viewing today! (id:56537)
Contact Don Rae 250-864-7337 the experienced condo specialist that knows CENTRAL CITY TERRACE. Outside the Okanagan? Call toll free 1-877-700-6688
Amenities Nearby : -
Access : -
Appliances Inc : Range, Refrigerator
Community Features : Rentals Allowed
Features : -
Structures : -
Total Parking Spaces : 1
View : City view, River view, Mountain view
Waterfront : -
Zoning Type : Residential
Architecture Style : Other
Bathrooms (Partial) : 0
Cooling : Central air conditioning
Fire Protection : -
Fireplace Fuel : -
Fireplace Type : -
Floor Space : -
Flooring : Mixed Flooring
Foundation Type : -
Heating Fuel : Electric
Heating Type : Baseboard heaters
Roof Style : Unknown
Roofing Material : Unknown
Sewer : Municipal sewage system
Utility Water : Municipal water
Storage
: 9'0'' x 4'0''
Primary Bedroom
: 11'0'' x 6'0''
Living room
: 10'0'' x 8'0''
Dining room
: 11'0'' x 8'0''
Kitchen
: 9'0'' x 7'0''
4pc Bathroom
: Measurements not available





















