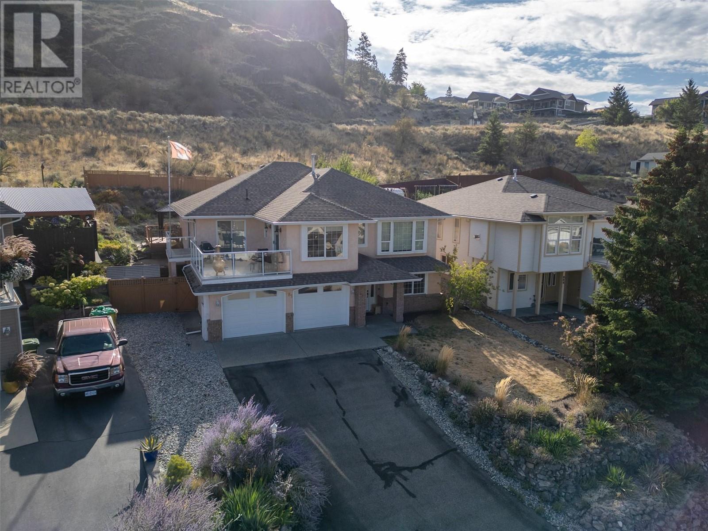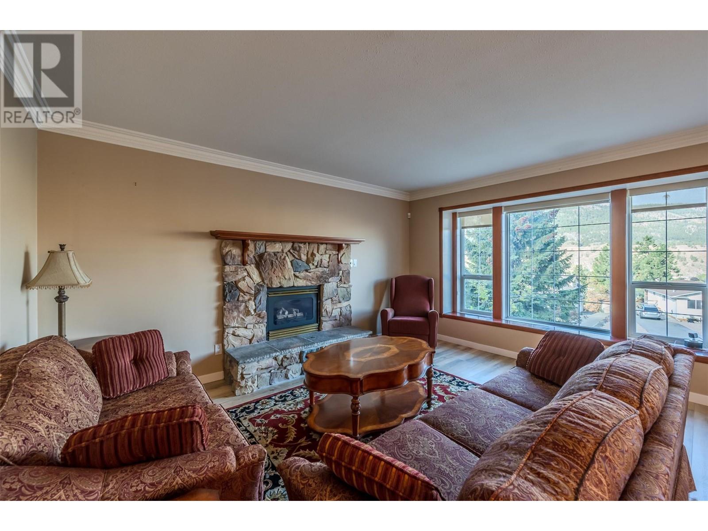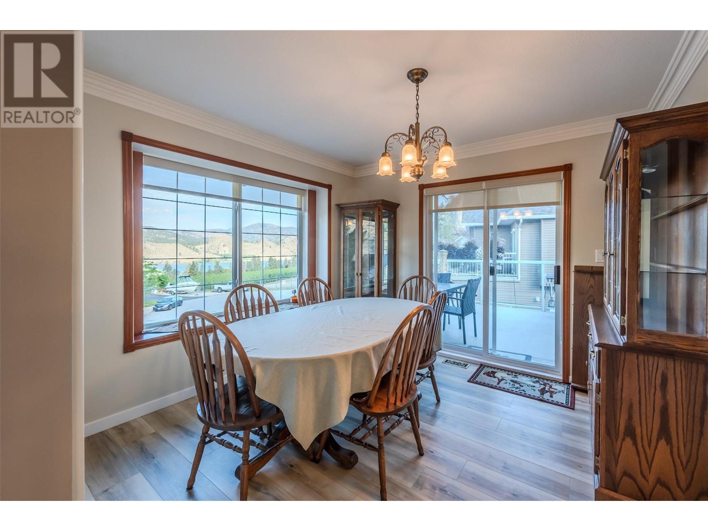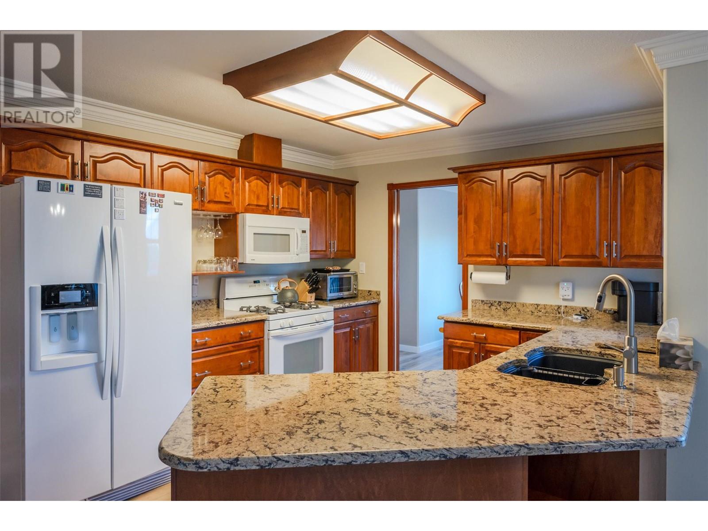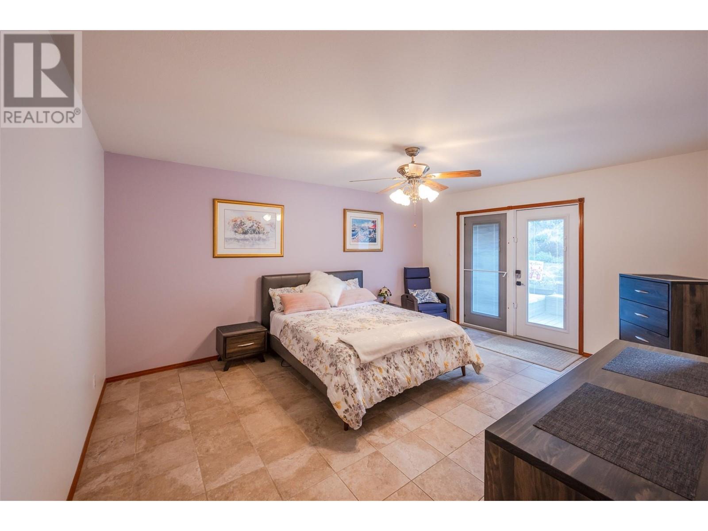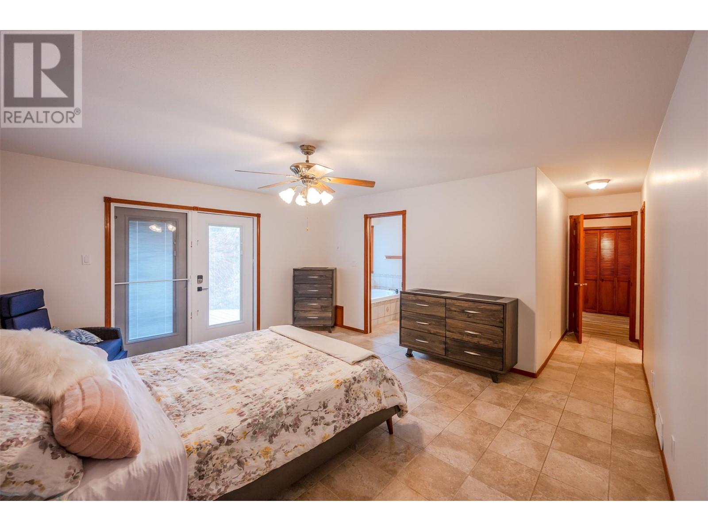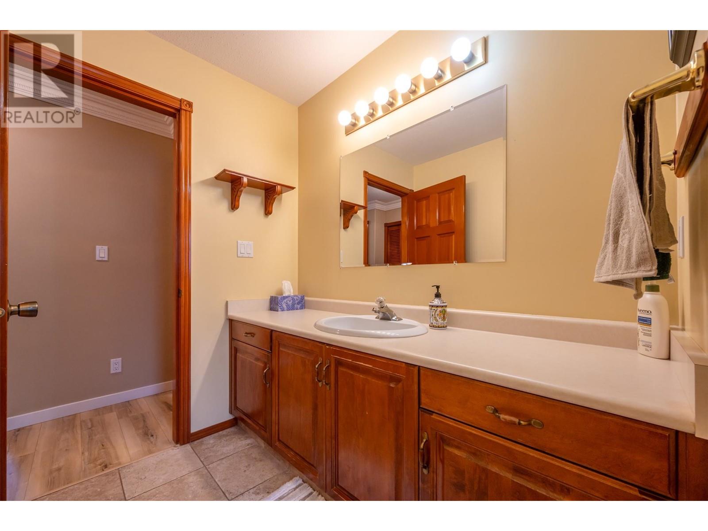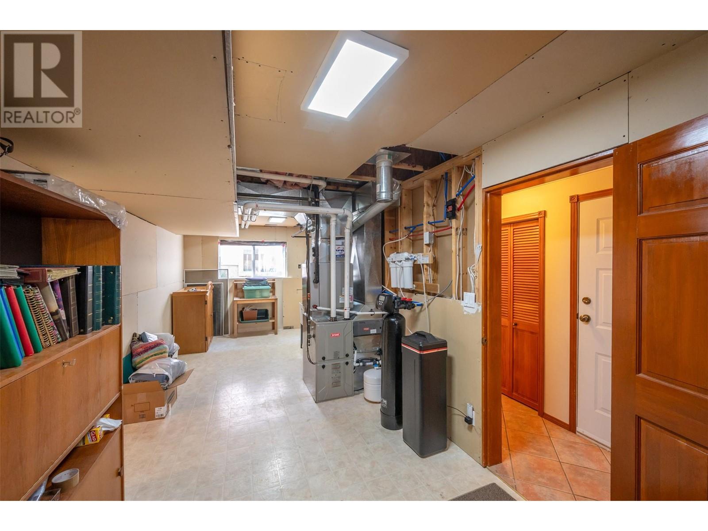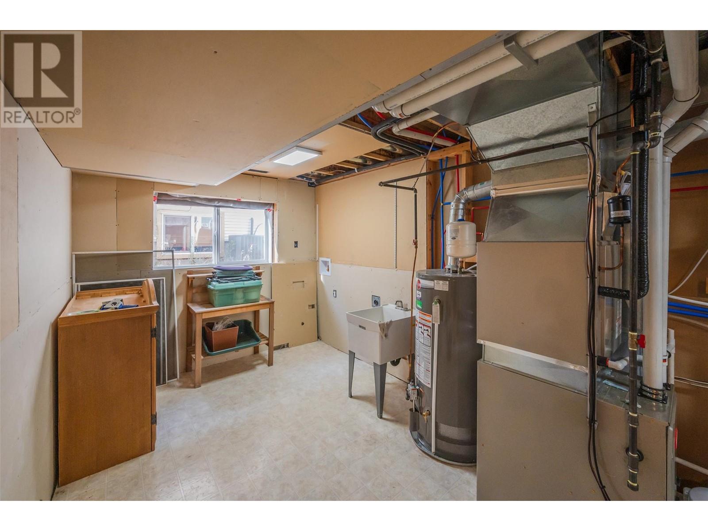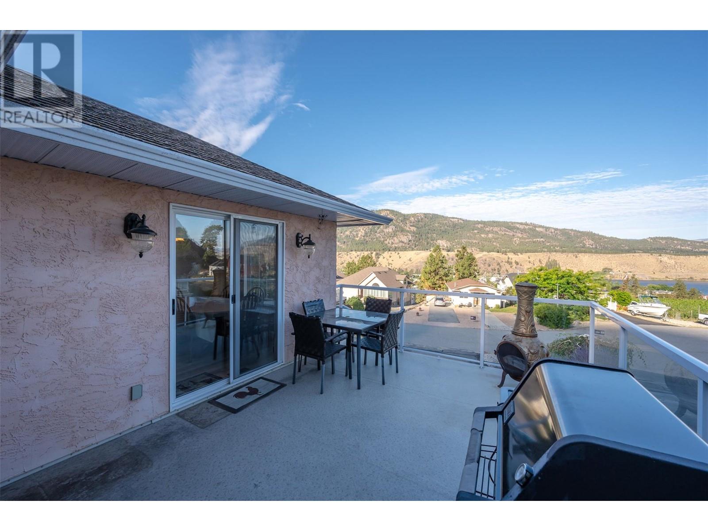Welcome to 981 Peachcliff Dr, Okanagan Falls. 3 bed + den, 3 bath 2 storey Lakeview home. This beautifully maintained residence boasts a host of recent upgrades and desirable features incl. water softener, gas fireplace and crown molding, ensuring comfort and style. Main floor living with your primary and laundry all on the main floor. The property showcases a new HVAC system & heat pump, water heater, LED lighting, laminate flooring and solid surface counters in the kitchen! With 200 amp service the home is wired for a summer kitchen – great suite potential here with the lower level having a separate entrance. The lower level is ready for you to make what you will of it – media room? Another bedroom? Add an inlaw suite for your family or guests? So much potential here! Located in quiet OK falls you are only minutes to town and only 15 min to Penticton! Contact the listing agent to book your showing! (id:56537)
Contact Don Rae 250-864-7337 the experienced condo specialist that knows Single Family. Outside the Okanagan? Call toll free 1-877-700-6688
Amenities Nearby : -
Access : -
Appliances Inc : Refrigerator, Dishwasher, Range - Gas, Microwave, Washer & Dryer
Community Features : -
Features : Cul-de-sac, Private setting
Structures : -
Total Parking Spaces : 7
View : Mountain view
Waterfront : -
Architecture Style : -
Bathrooms (Partial) : 0
Cooling : Central air conditioning
Fire Protection : -
Fireplace Fuel : Gas
Fireplace Type : Unknown
Floor Space : -
Flooring : -
Foundation Type : -
Heating Fuel : -
Heating Type : Forced air, See remarks
Roof Style : Unknown
Roofing Material : Asphalt shingle
Sewer : Municipal sewage system
Utility Water : Municipal water
Family room
: 17'9'' x 14'8''
Kitchen
: 16'2'' x 10'10''
Dining room
: 10'9'' x 10'2''
Living room
: 17'4'' x 16'
Storage
: 18'3'' x 13'8''
Storage
: 6'9'' x 5'
3pc Bathroom
: 9'7'' x 5'4''
Den
: 13'3'' x 9'9''
Foyer
: 11' x 6'6''
4pc Bathroom
: 12'4'' x 5'7''
Bedroom
: 11' x 9'8''
Bedroom
: 12'8'' x 12'4''
4pc Ensuite bath
: 14'1'' x 5'11''
Primary Bedroom
: 22'2'' x 15'10''


