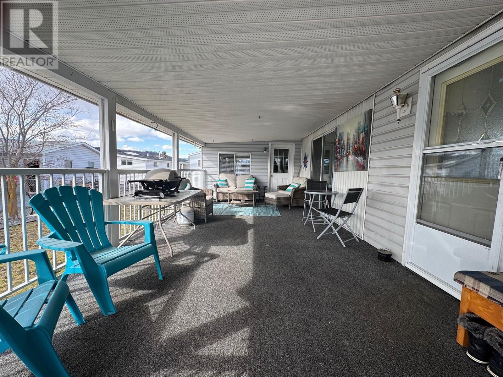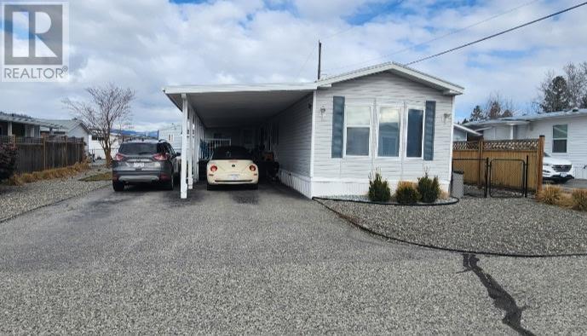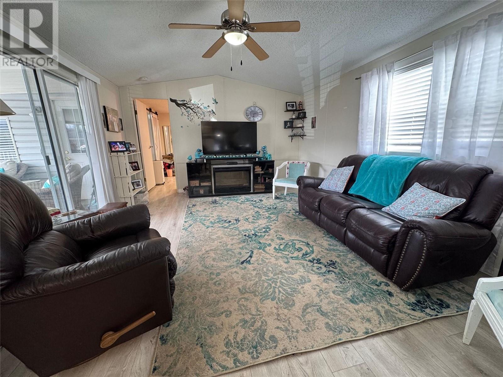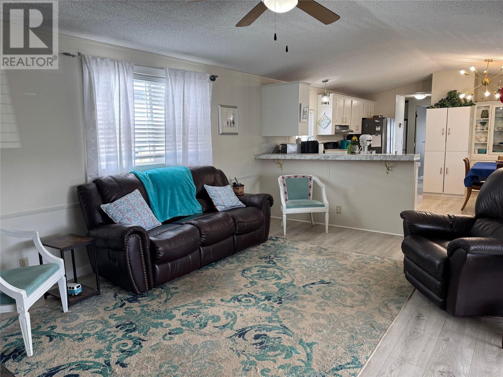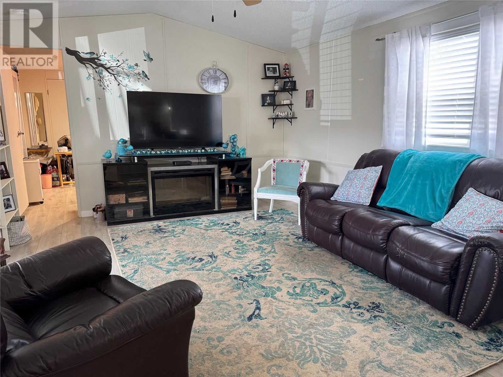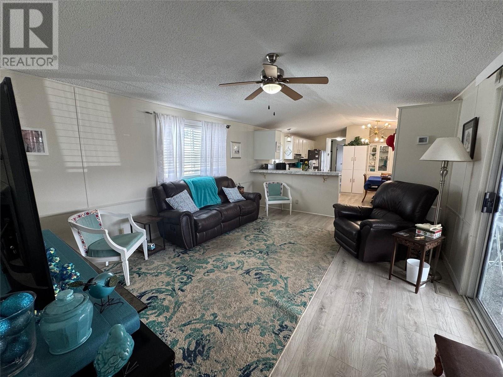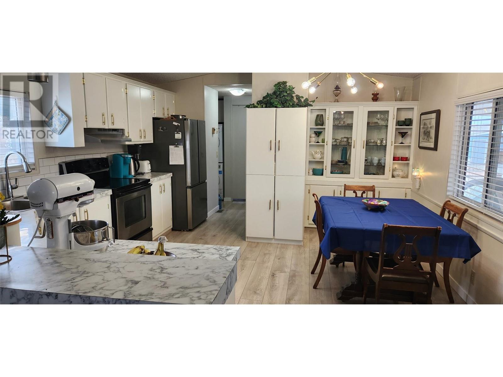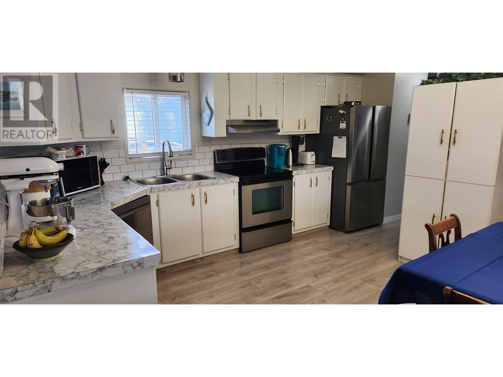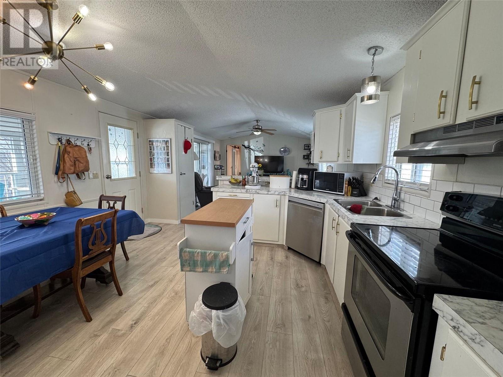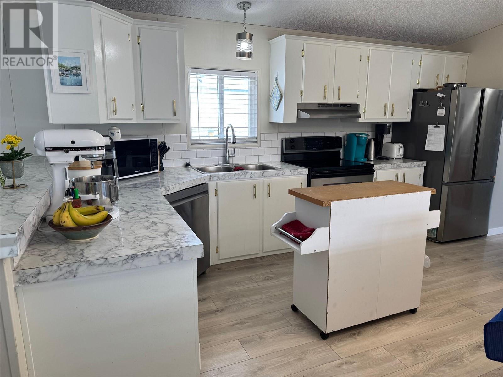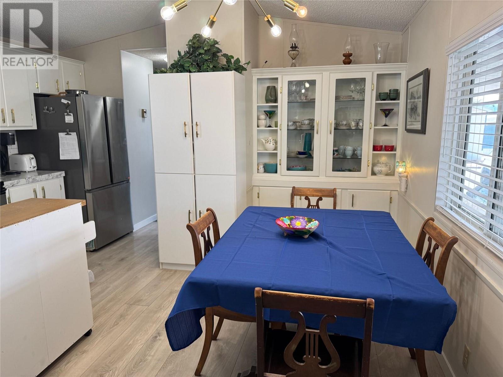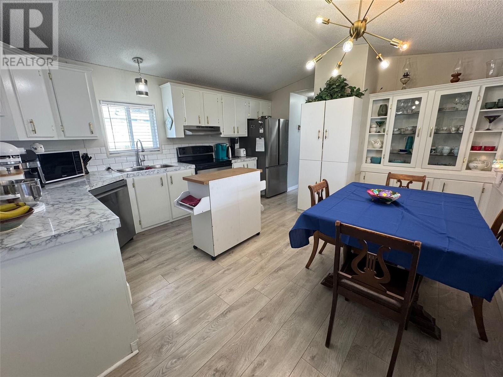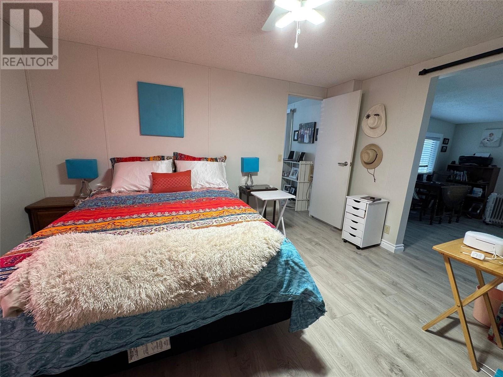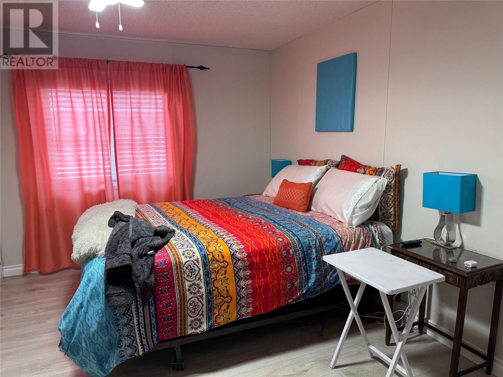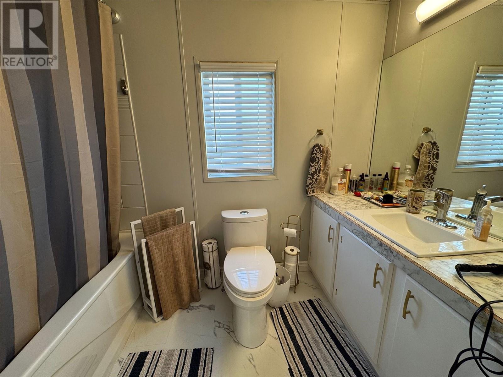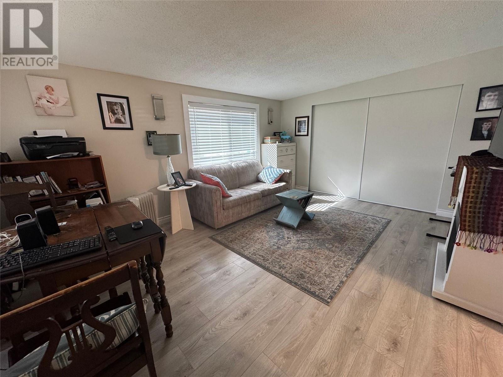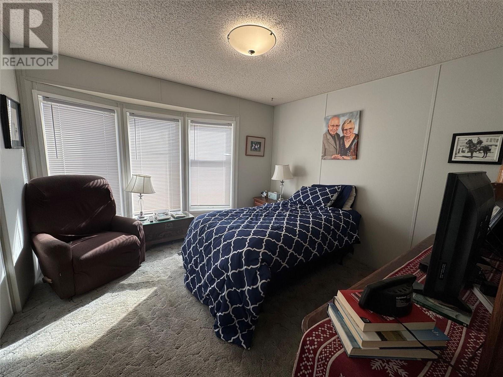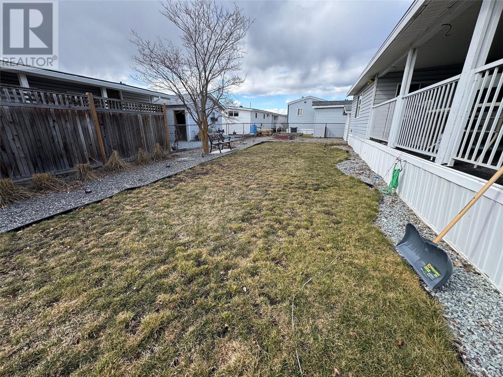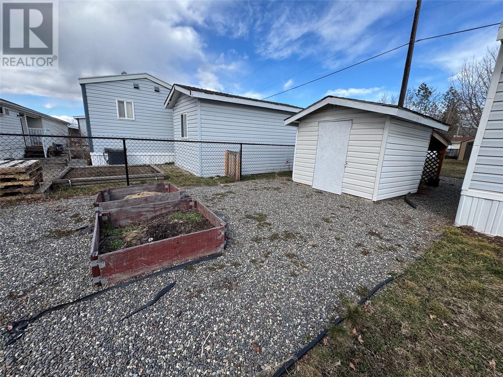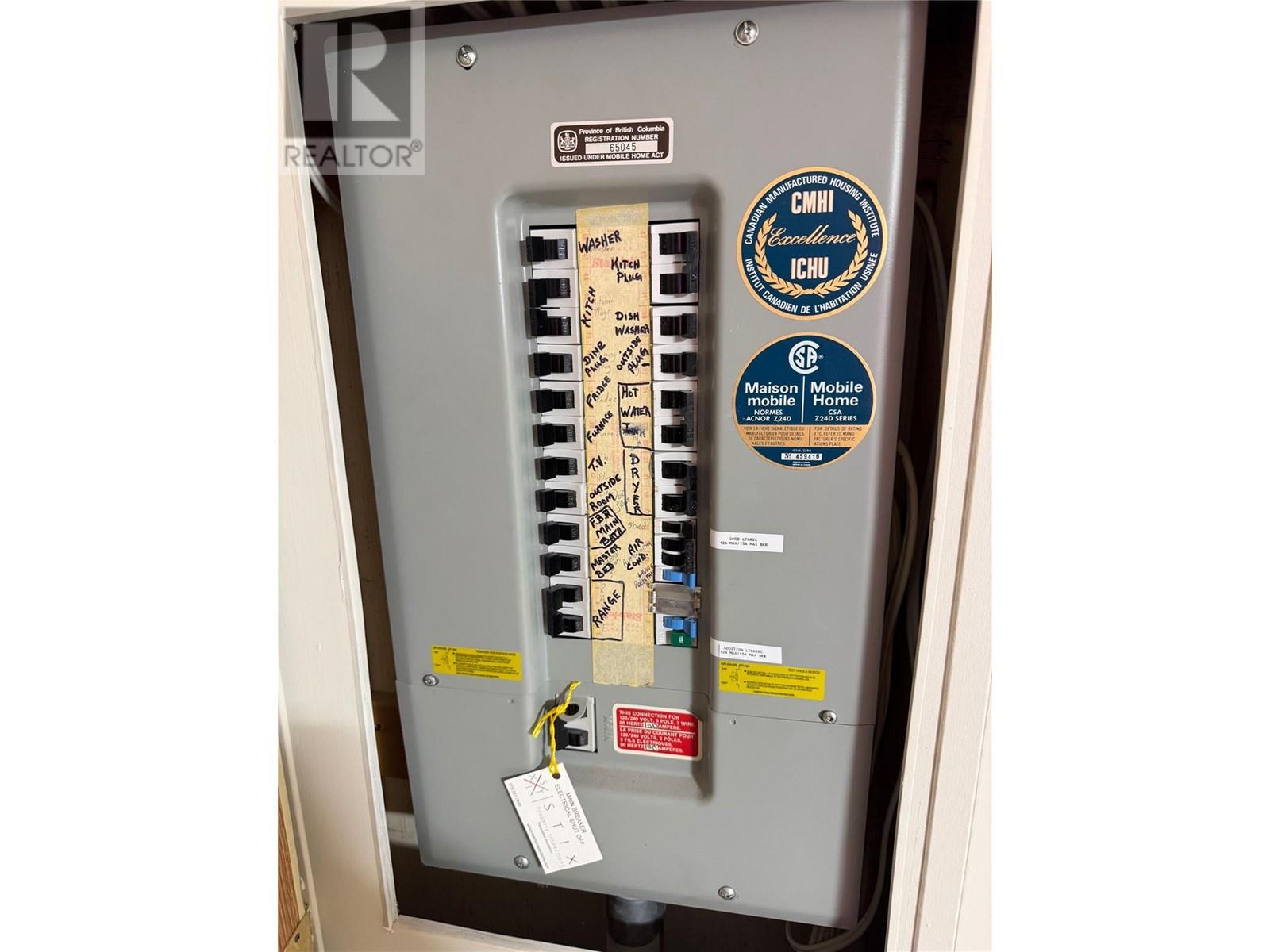This updated and inviting 2-bedroom, 2-bathroom home with an additional family room off the primary bedroom offers modern upgrades and stylish finishes throughout. With approximately 1,100 sq. ft., it has been thoughtfully updated to provide both comfort and convenience. The kitchen features painted cabinets, newer countertops, and updated stainless steel appliances. Throughout the home there is newer laminate flooring. A new furnace and air conditioner have also been installed. Step outside to a large deck, perfect for relaxing or entertaining. All furnishings are negotiable. Pad rental is $595 per month. You will enjoy this low maintenance living with outdoor space to enjoy in the yard, fenced dog run and extra storage with a shed and a carport as well as additional parking for 3 more vehicles. Located steps away from the Okanagan Rail Trail and soon the Jim Bailey road will be accessible for easy access to Lake Country ( per seller) (id:56537)
Contact Don Rae 250-864-7337 the experienced condo specialist that knows Meadowbrook Estates 2. Outside the Okanagan? Call toll free 1-877-700-6688
Amenities Nearby : -
Access : -
Appliances Inc : Refrigerator, Dishwasher, Dryer, Range - Electric, Washer
Community Features : Adult Oriented, Seniors Oriented
Features : Level lot
Structures : -
Total Parking Spaces : -
View : -
Waterfront : -
Architecture Style : -
Bathrooms (Partial) : 0
Cooling : Central air conditioning
Fire Protection : -
Fireplace Fuel : -
Fireplace Type : -
Floor Space : -
Flooring : Laminate, Linoleum
Foundation Type : Preserved Wood
Heating Fuel : -
Heating Type : Forced air, See remarks
Roof Style : Unknown
Roofing Material : Metal
Sewer : Septic tank
Utility Water : Well
Living room
: 15'10'' x 13'2''
Kitchen
: 8'11'' x 15'1''
Family room
: 11'11'' x 15'1''
3pc Bathroom
: 7'3'' x 5'0''
Bedroom
: 11'3'' x 11'0''
3pc Ensuite bath
: 5'0'' x 9'0''
Primary Bedroom
: 12'3'' x 13'2''
Dining room
: 8'8'' x 7'8''


