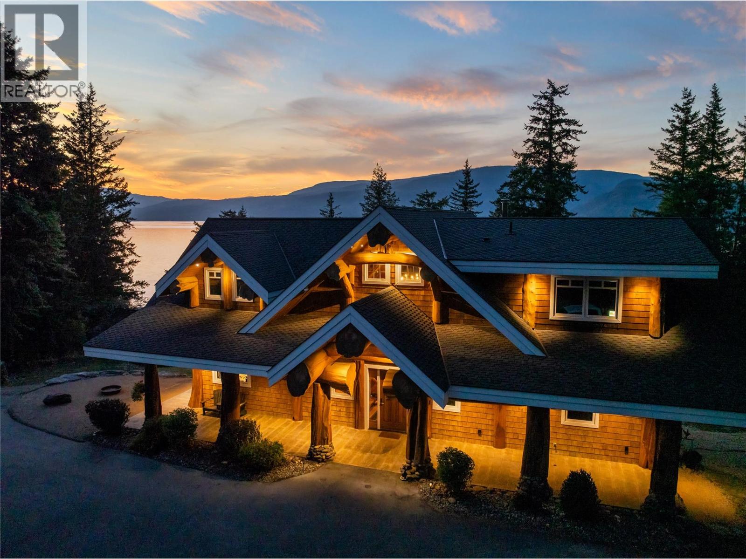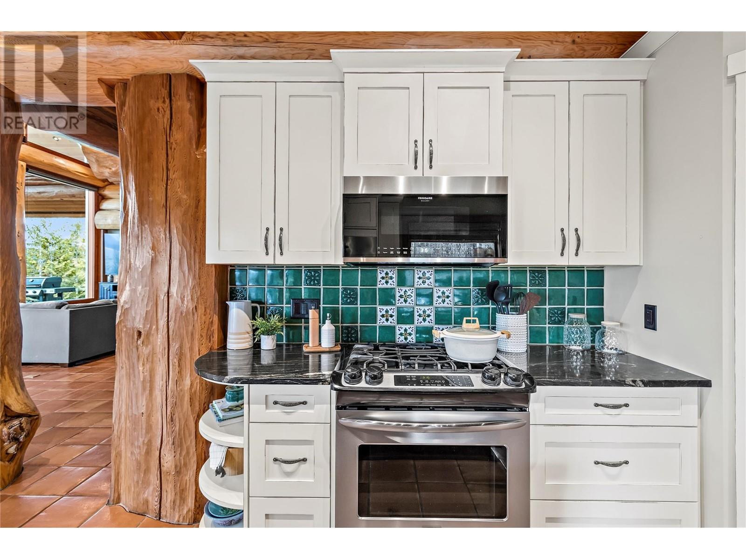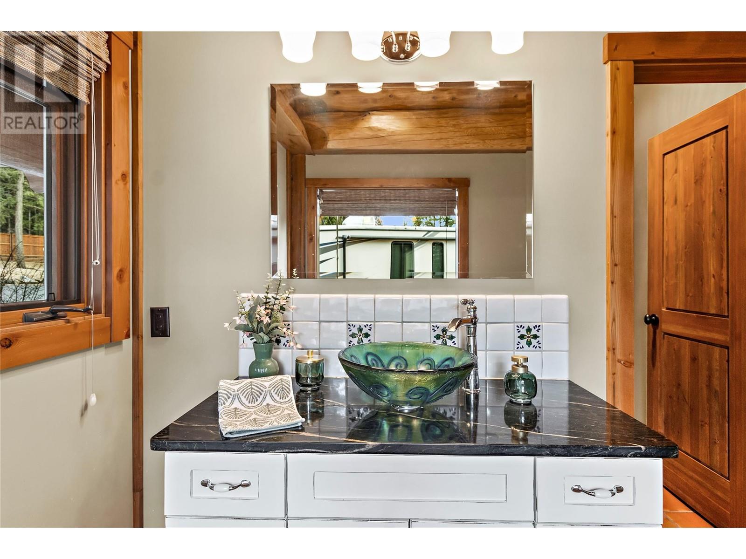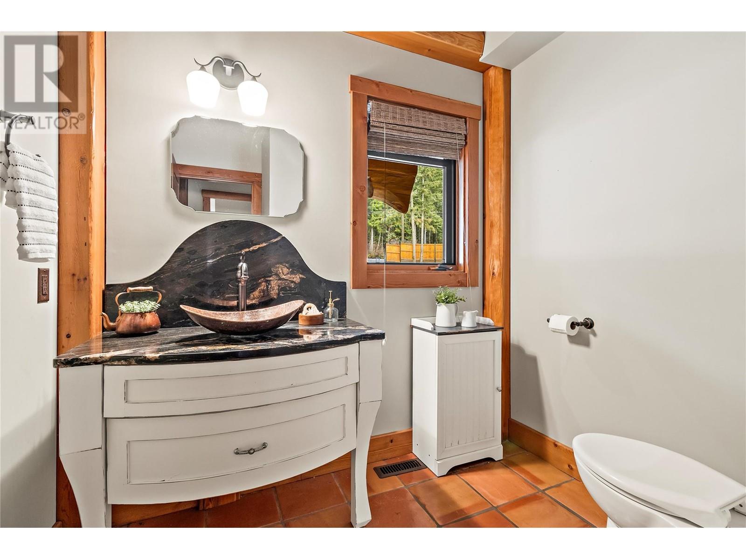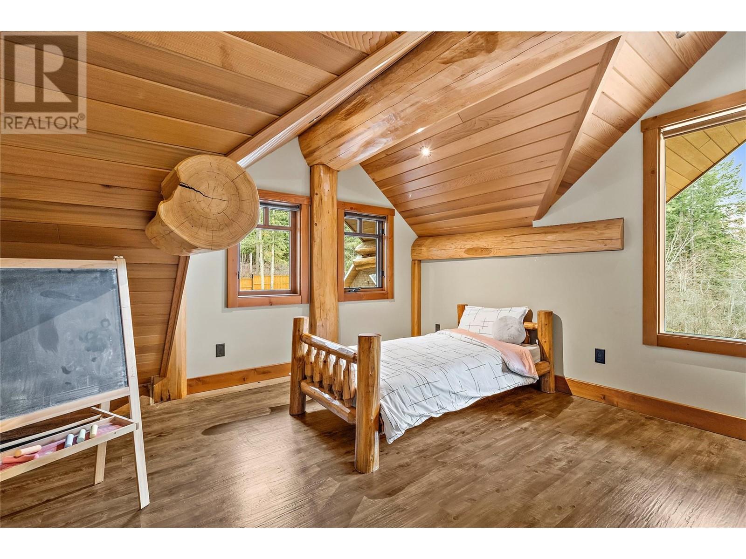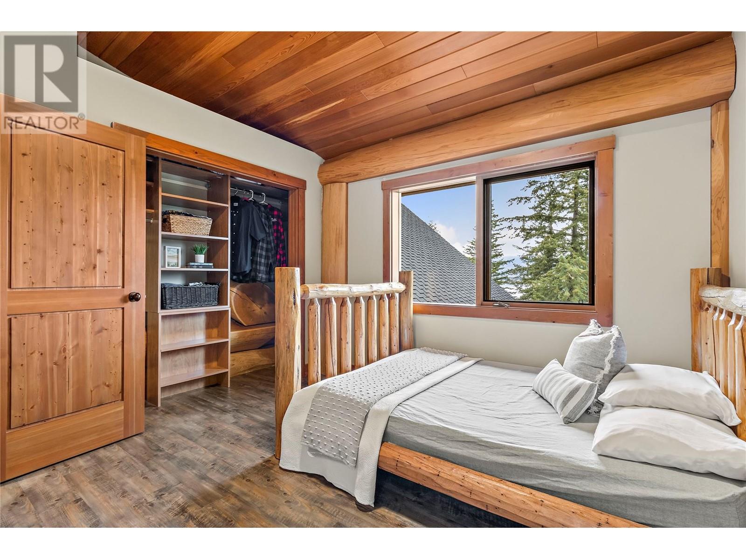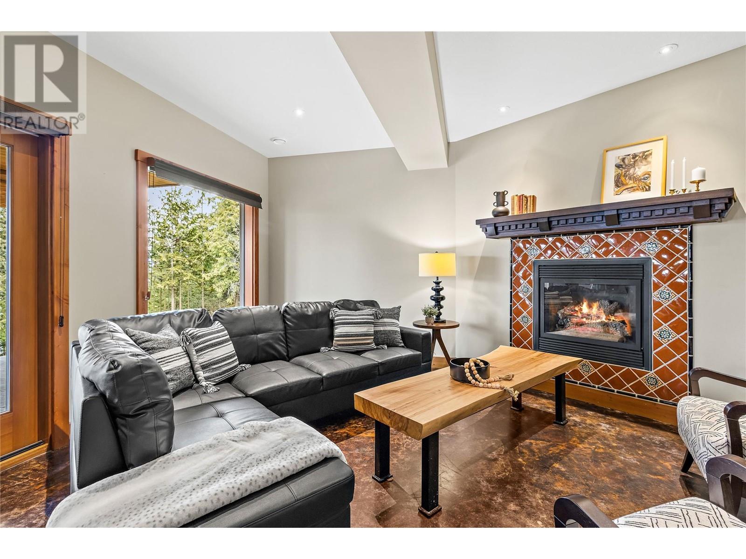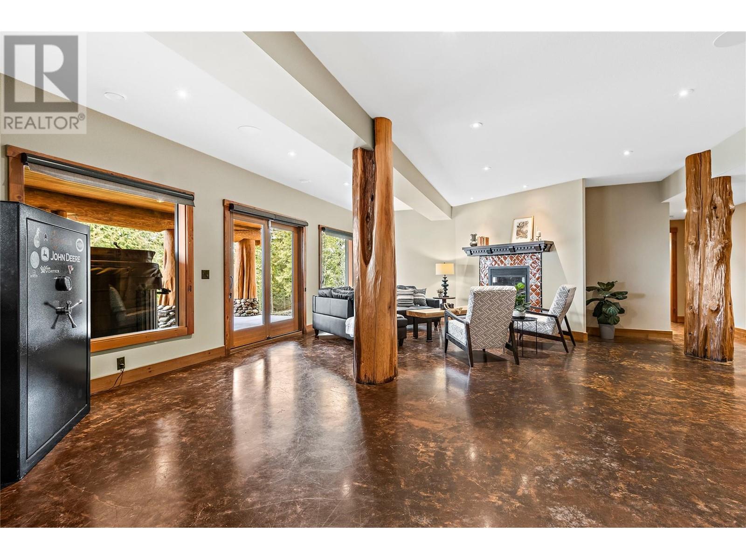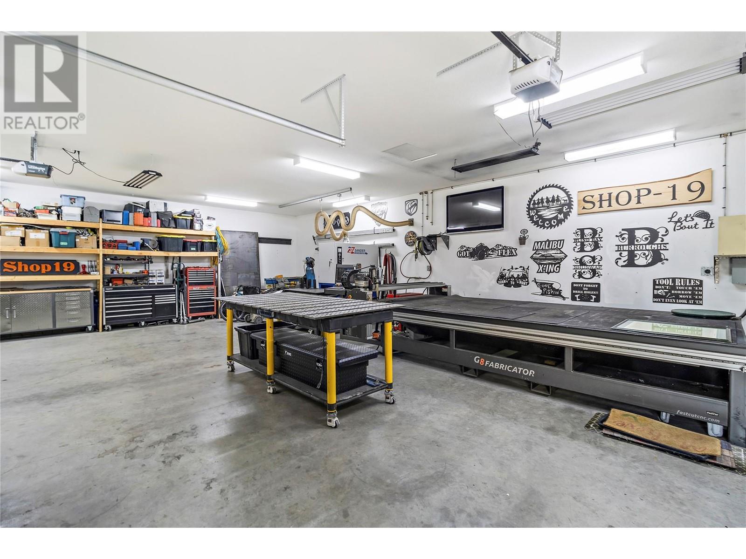1897 Blind Bay Road, truly a home like no other. Situated on over 2 acres with 320 feet of lakeshore on the renowned Shuswap Lake, this custom Timber Kings log home embodies the west coast chalet Canadian log home that many only dream about. The towering full logs in this home must be seen to experience the calming feeling of being surrounded by nature in a comfortable and cozy atmosphere that only log homes offer. Featuring a towering real stone fireplace on the main level, radiant in-floor heating plus forced air and central air, the home is perfectly climate-controlled. North-facing with the enduring strength of an old-growth forest, it stands unwavering in its stoic, majestic presence. Western exposure captures stunning sunsets over the lake, with lake views filtering through the trees.With 5 bedrooms, 4 bathrooms, and a detached triple garage, this property has ample space for all the toys needed to enjoy this lifestyle—and plenty of room for friends and family to enjoy it with you. Measurements were taken by Matterport, and due to the unique nature of a log home, measurements may vary. Additional plans for a 4-bay garage are also available. New home warranty commenced in 2018 with the builder. Check out the 3D tour and video. (id:56537)
Contact Don Rae 250-864-7337 the experienced condo specialist that knows Single Family. Outside the Okanagan? Call toll free 1-877-700-6688
Amenities Nearby : Golf Nearby, Recreation
Access : -
Appliances Inc : Refrigerator, Dishwasher, Cooktop - Gas, Microwave, Washer & Dryer, Water purifier
Community Features : Pets Allowed, Rentals Allowed
Features : Private setting, Central island
Structures : -
Total Parking Spaces : 3
View : Lake view, Mountain view
Waterfront : Waterfront on lake
Architecture Style : Log house/cabin
Bathrooms (Partial) : 1
Cooling : Central air conditioning
Fire Protection : Smoke Detector Only
Fireplace Fuel : -
Fireplace Type : Insert
Floor Space : -
Flooring : Tile, Vinyl
Foundation Type : -
Heating Fuel : Other
Heating Type : Forced air
Roof Style : Unknown
Roofing Material : Asphalt shingle
Sewer : Septic tank
Utility Water : Well
4pc Bathroom
: 6'0'' x 11'9''
Bedroom
: 10'10'' x 12'0''
Bedroom
: 11'0'' x 12'5''
Bedroom
: 13'5'' x 12'0''
Bedroom
: 12'11'' x 12'4''
Full bathroom
: 7'6'' x 11'8''
Storage
: 12'7'' x 7'4''
Laundry room
: 13'5'' x 6'4''
Family room
: 33'3'' x 32'3''
3pc Ensuite bath
: 11'2'' x 12'0''
Primary Bedroom
: 17'9'' x 12'5''
2pc Bathroom
: 7'6'' x 7'8''
Kitchen
: 13'5'' x 12'0''
Dining room
: 20'0'' x 19'11''
Living room
: 16'4'' x 19'11''


