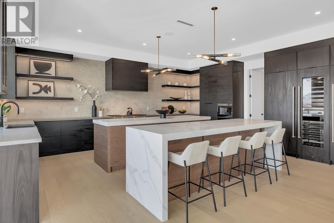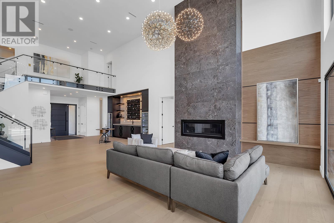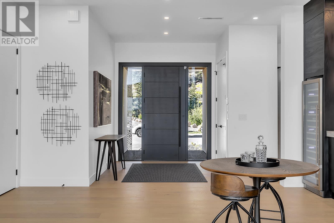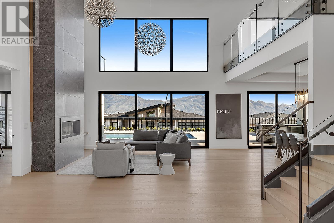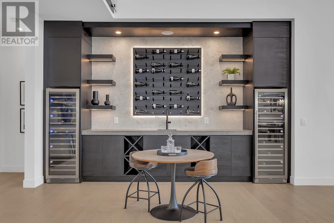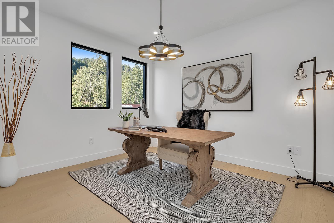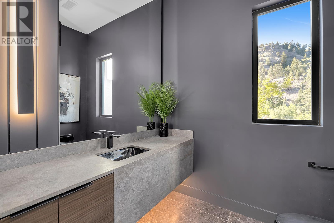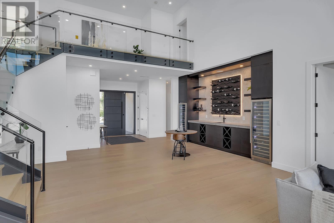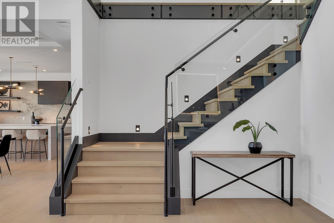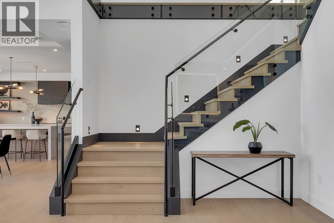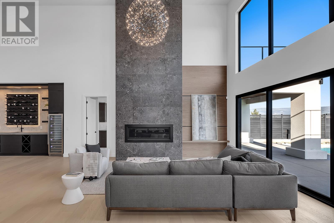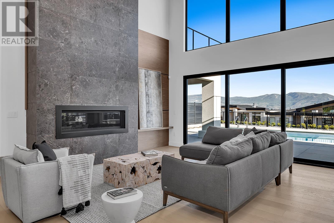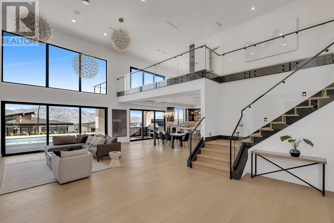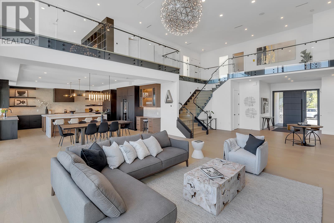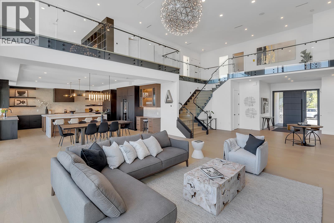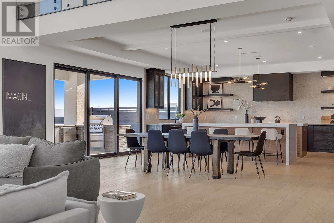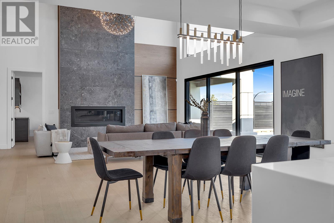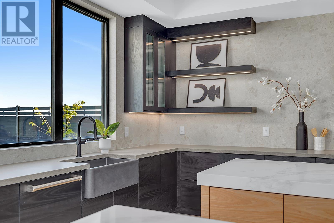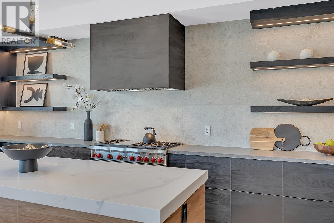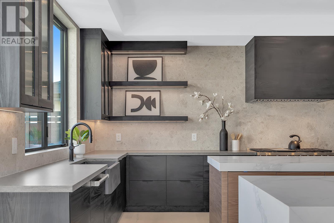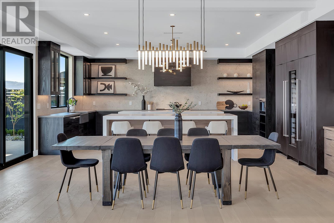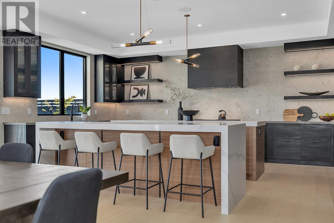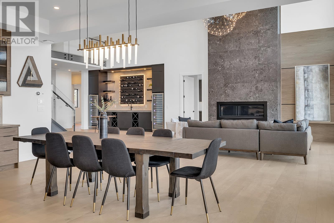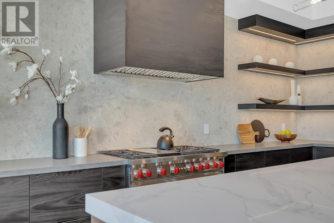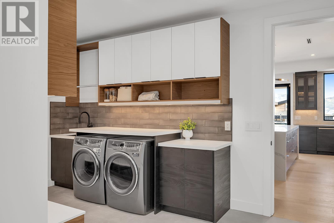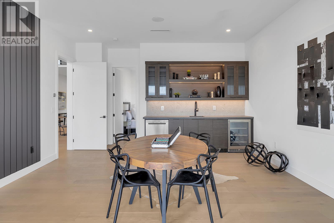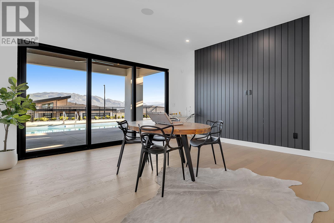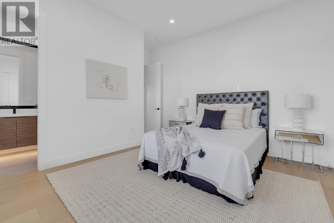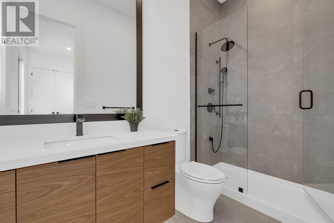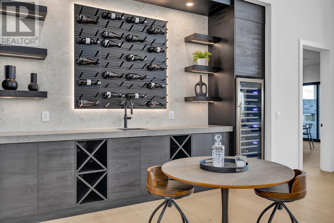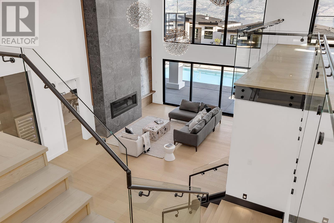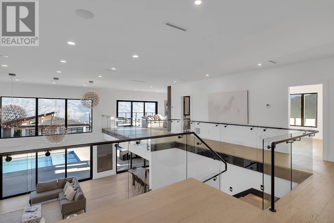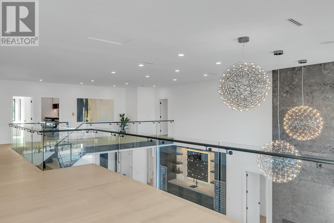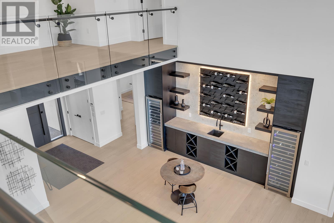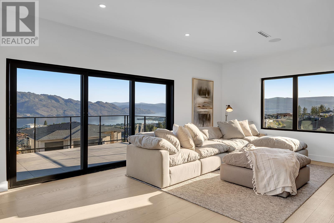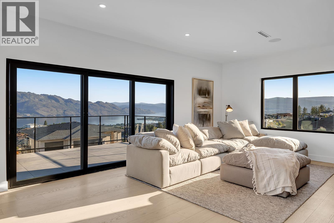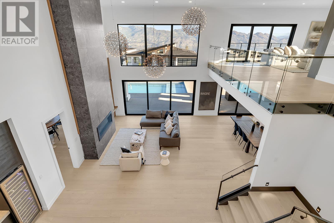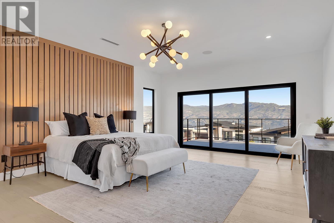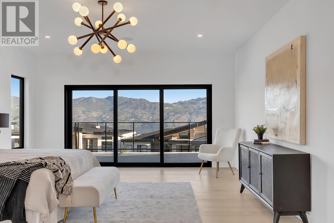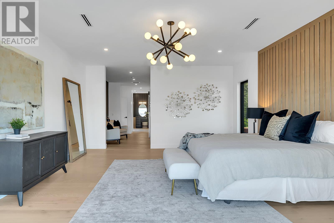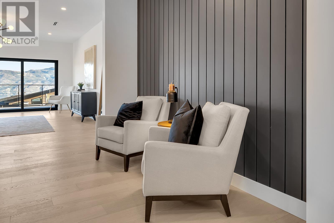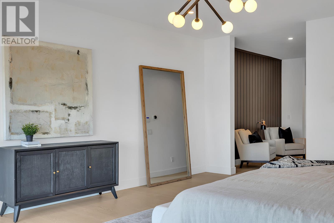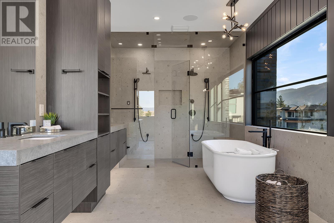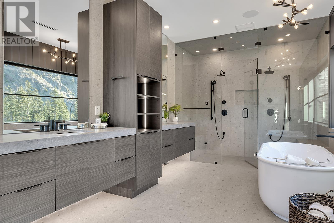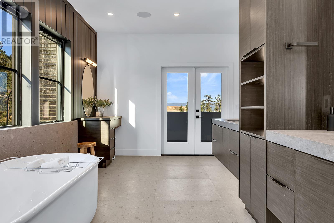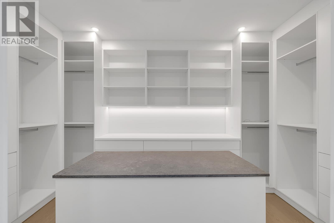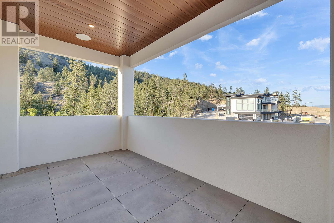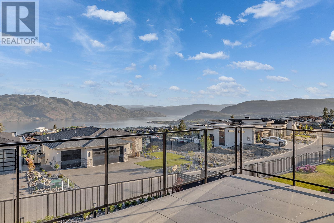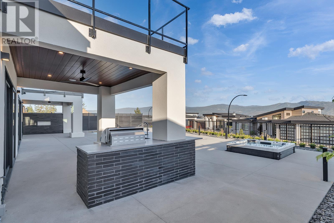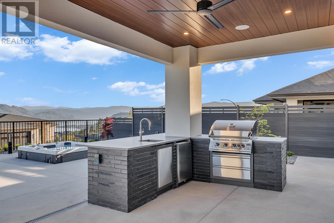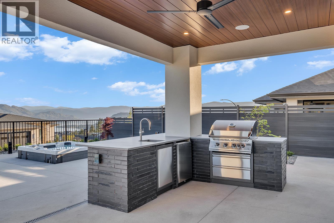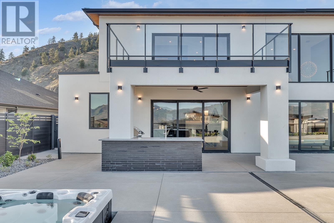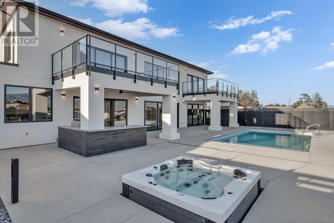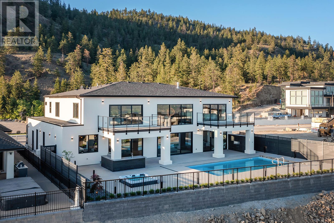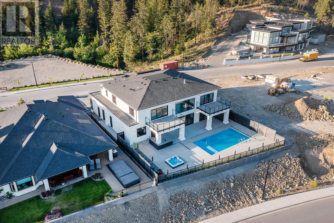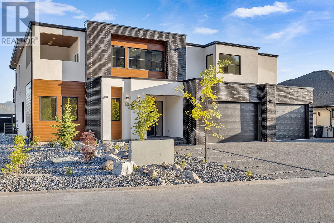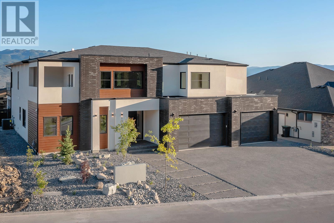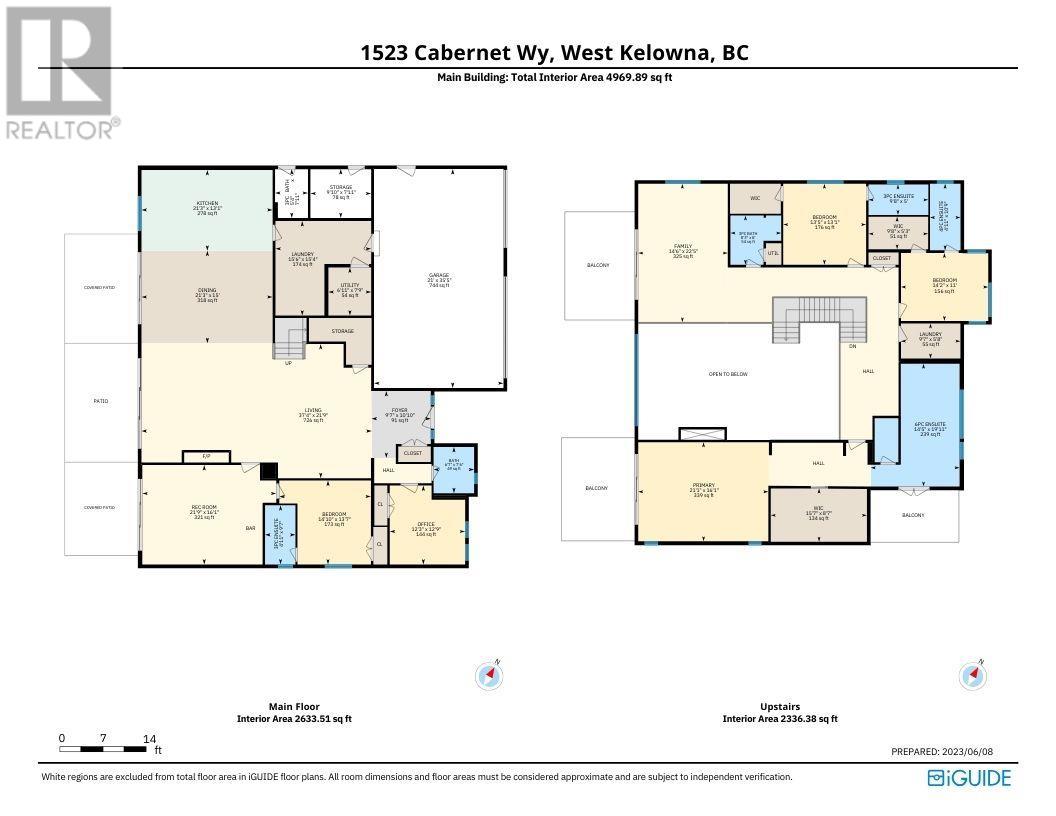Custom-built luxury home by Willow Tree Homes . This 4-bed, 7-bath smart home was built for entertaining. Boas ting 5255 sqft of interior living and 620 sqft of covered decks , it offers stunning lake & mountain views . The kitchen features two i s lands & high-end appliances , including a Fisher & Paykel integrated fridge & freezer, 6-burner Wolf range, a microwave drawer, built-in coffee maker, and 2 beverage centers . Sleek Dekton countertops & a beautiful tile backsplash add a luxurious feel. Entertaining extends into the great room, with a large bar space & custom wine wall. Upstairs , the primary bedroom features a sitting area and 2 balconies . The primary ensuite includes a soaker tub, glass panel double steam shower, and custom walk-in closet. Two additional bedrooms with ensuites & loft areas are found upstairs . Out s ide, the spacious pool area, linear gas fireplace, and built-in Napolean grill are perfect for Okanagan summers . An over sized 797 sqft garage ensures this home is the full package! (id:56537)
Contact Don Rae 250-864-7337 the experienced condo specialist that knows Single Family. Outside the Okanagan? Call toll free 1-877-700-6688
Amenities Nearby : -
Access : -
Appliances Inc : -
Community Features : -
Features : Central island, Three Balconies
Structures : -
Total Parking Spaces : 6
View : Lake view, Mountain view
Waterfront : -
Architecture Style : Other
Bathrooms (Partial) : 1
Cooling : Central air conditioning
Fire Protection : -
Fireplace Fuel : Gas
Fireplace Type : Unknown
Floor Space : -
Flooring : Hardwood
Foundation Type : -
Heating Fuel : -
Heating Type : See remarks
Roof Style : Unknown
Roofing Material : Asphalt shingle
Sewer : Municipal sewage system
Utility Water : Municipal water
4pc Ensuite bath
: 10'5'' x 4'11''
5pc Ensuite bath
: 20'3'' x 10'
Laundry room
: 5'8'' x 9'11''
Bedroom
: 13'4'' x 13'5''
Games room
: 22'2'' x 14'5''
Primary Bedroom
: 15'11'' x 21'1''
Other
: 4'11'' x 9'9''
Bedroom
: 10'11'' x 14'6''
3pc Ensuite bath
: 5'3'' x 9'9''
Full bathroom
: 8'1'' x 8'
Full ensuite bathroom
: 9'8'' x 4'11''
3pc Bathroom
: 8' x 8'
Partial bathroom
: 11' x 11'3''
Games room
: 15'11'' x 19'5''
Dining room
: 11' x 21'1''
Laundry room
: 15'2'' x 7'11''
Bedroom
: 10'8'' x 12'2''
Bedroom
: 13'5'' x 12'
Great room
: 18'4'' x 21'1''
Kitchen
: 17'2'' x 21'1''



