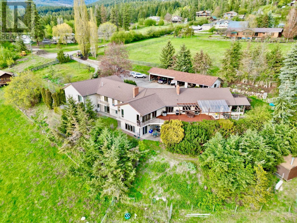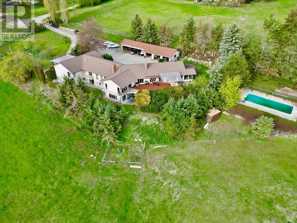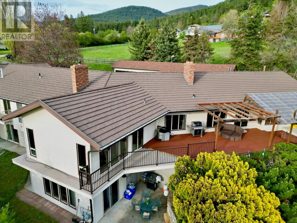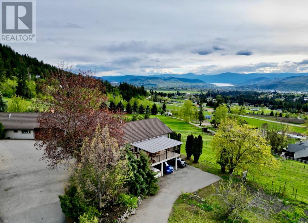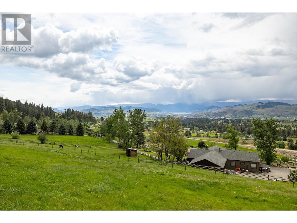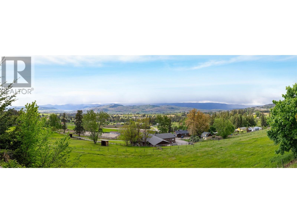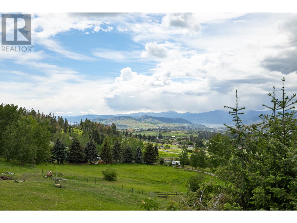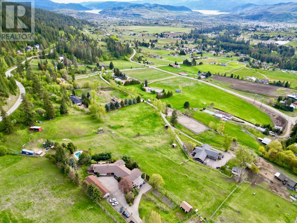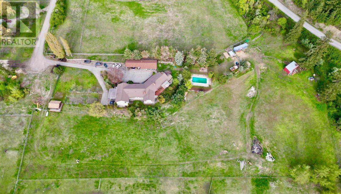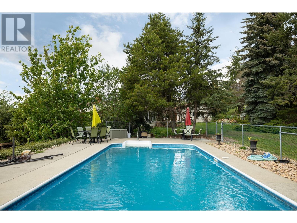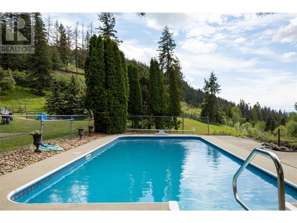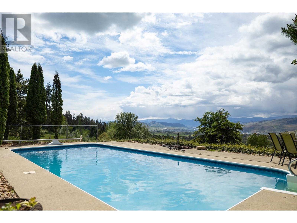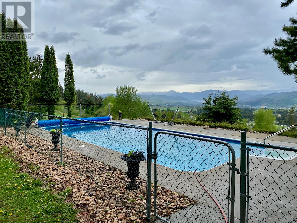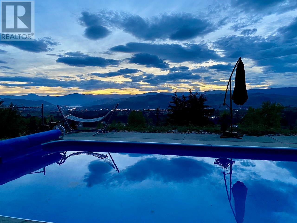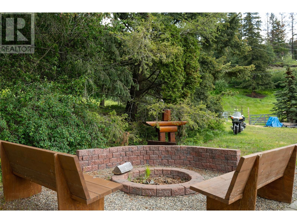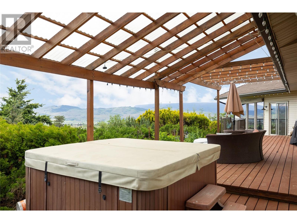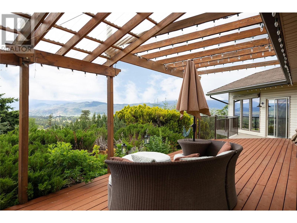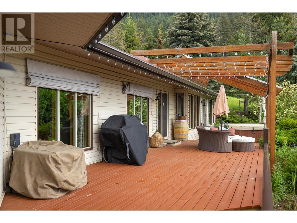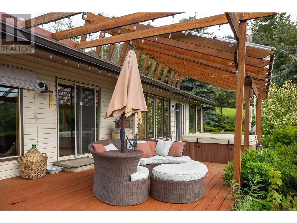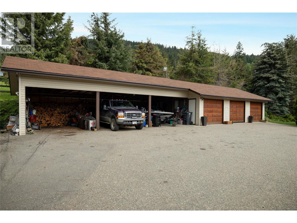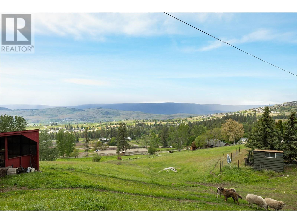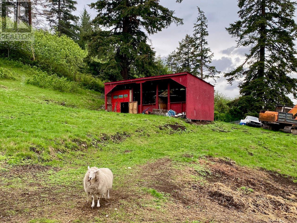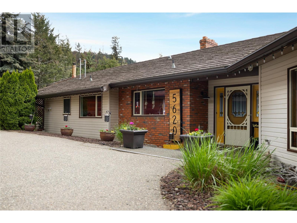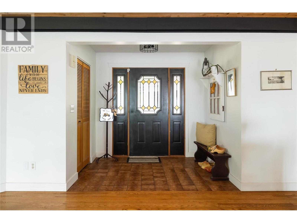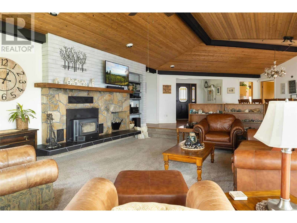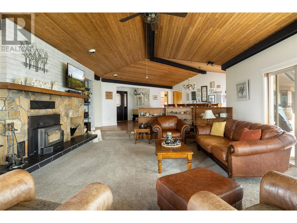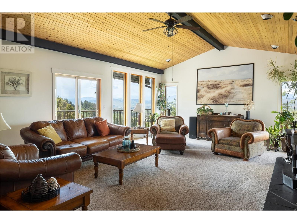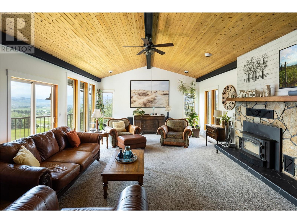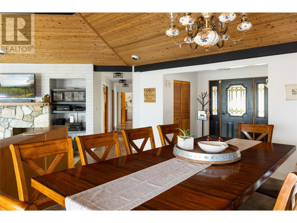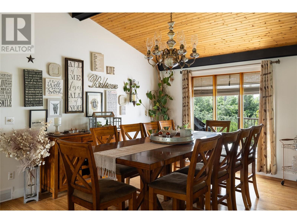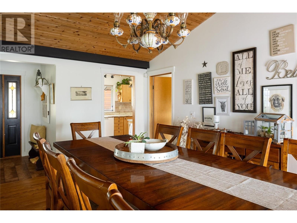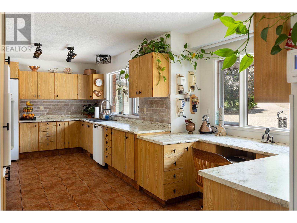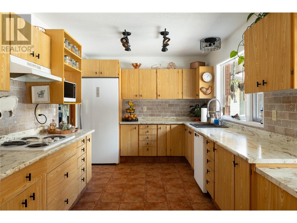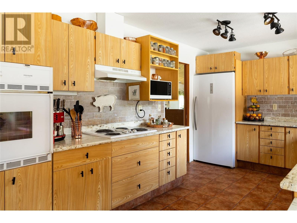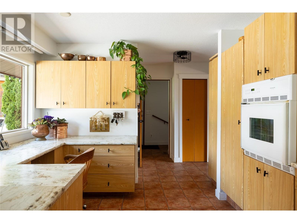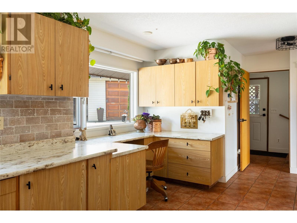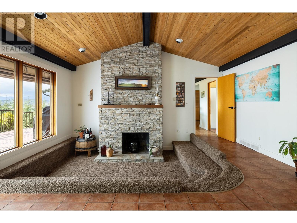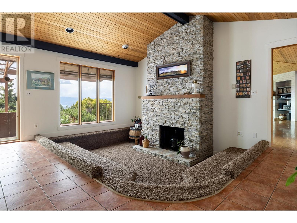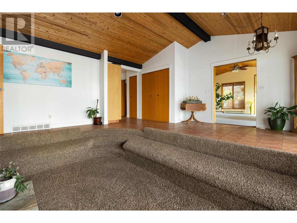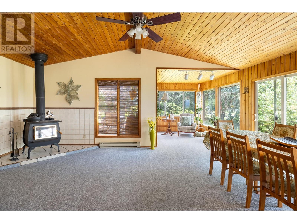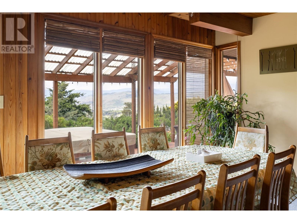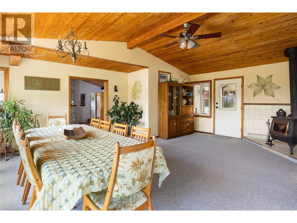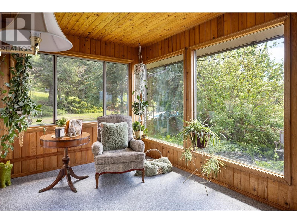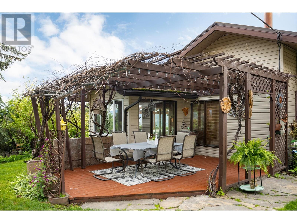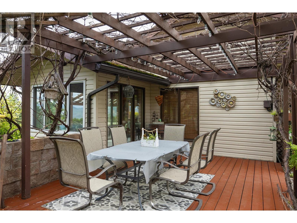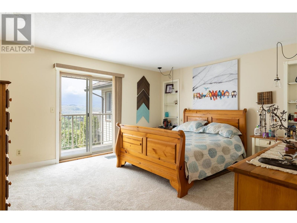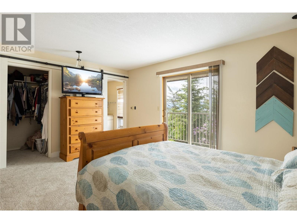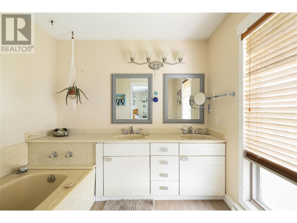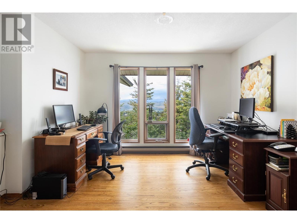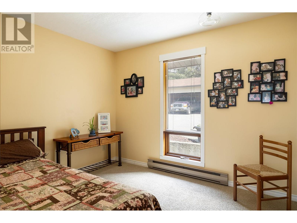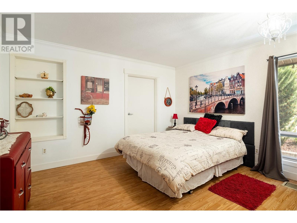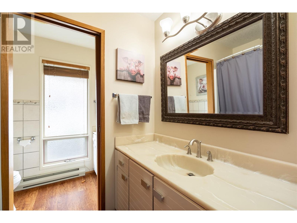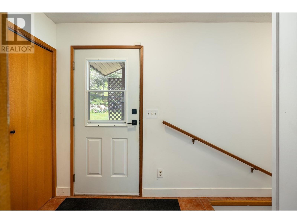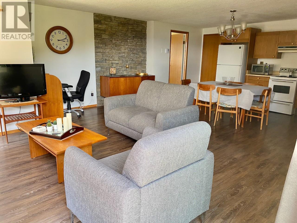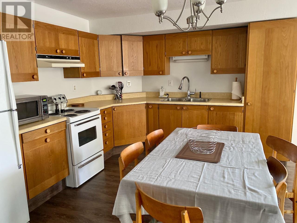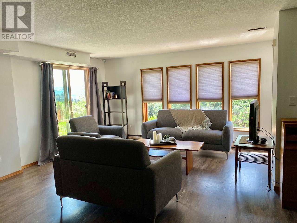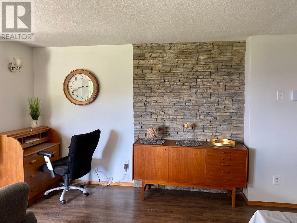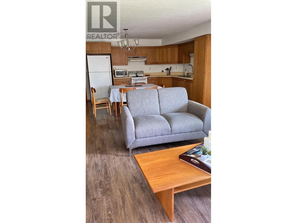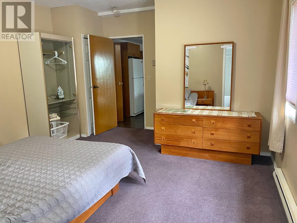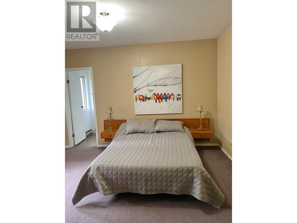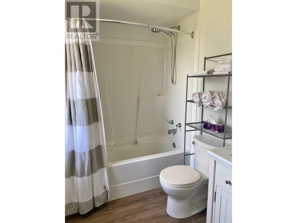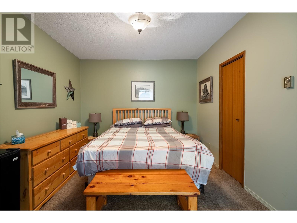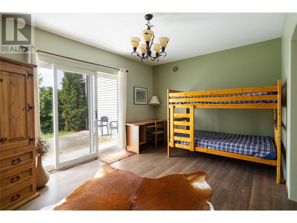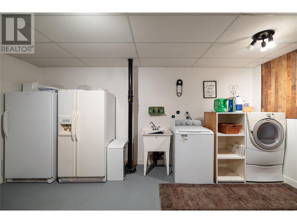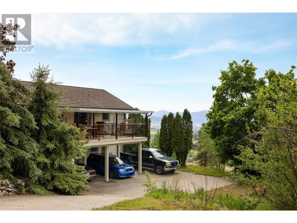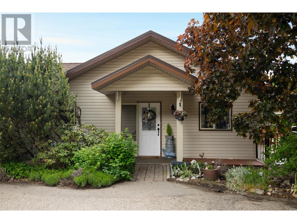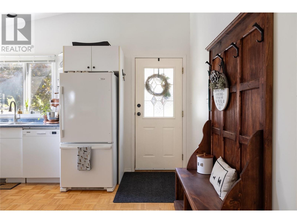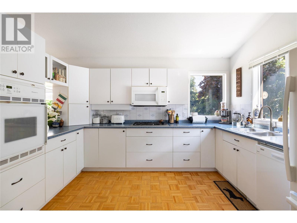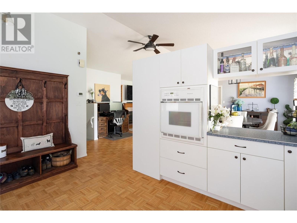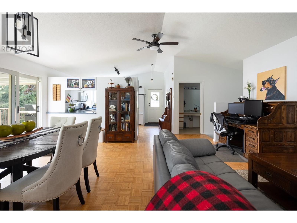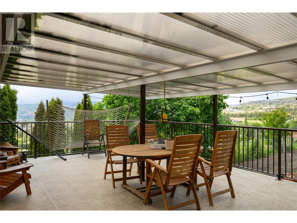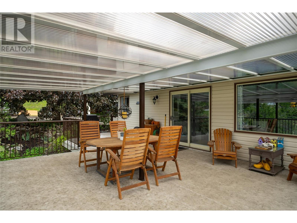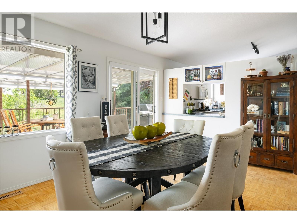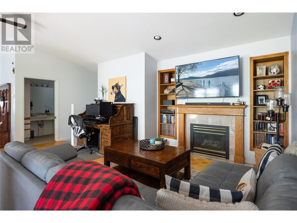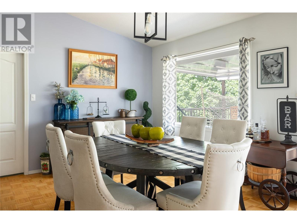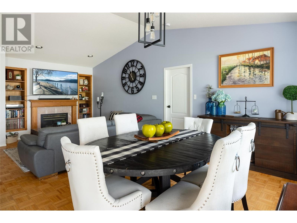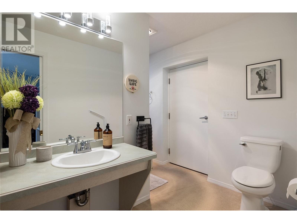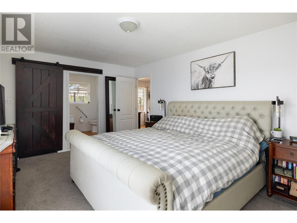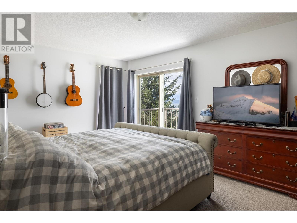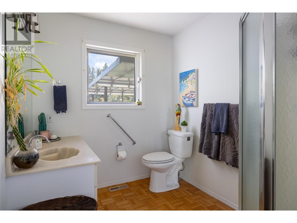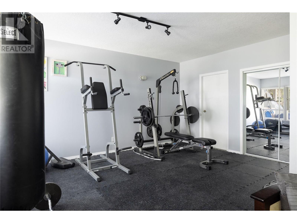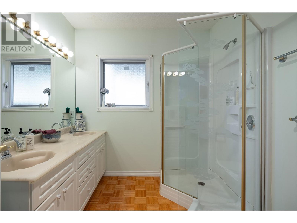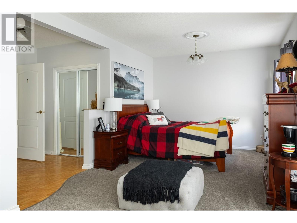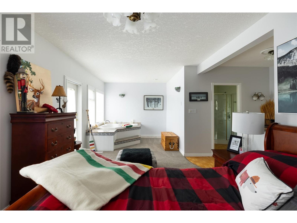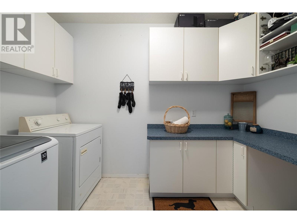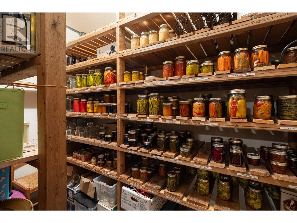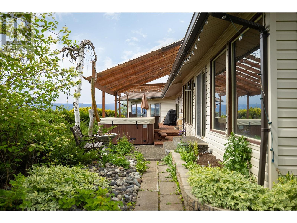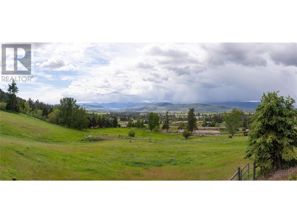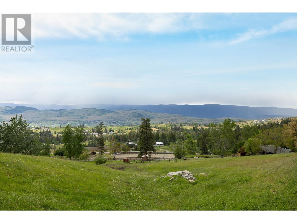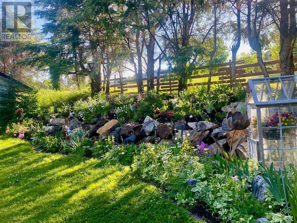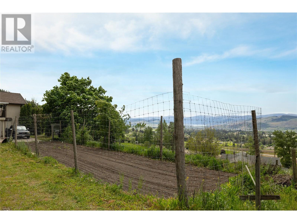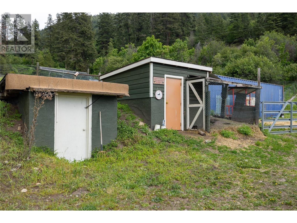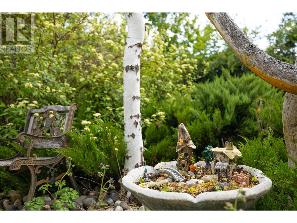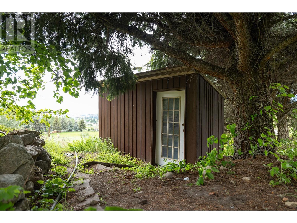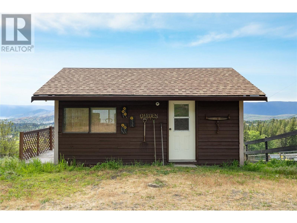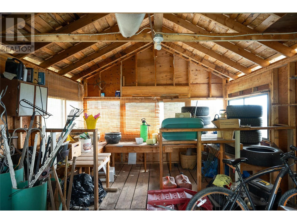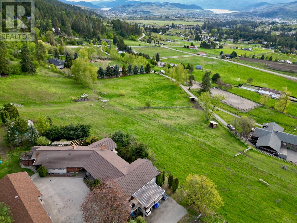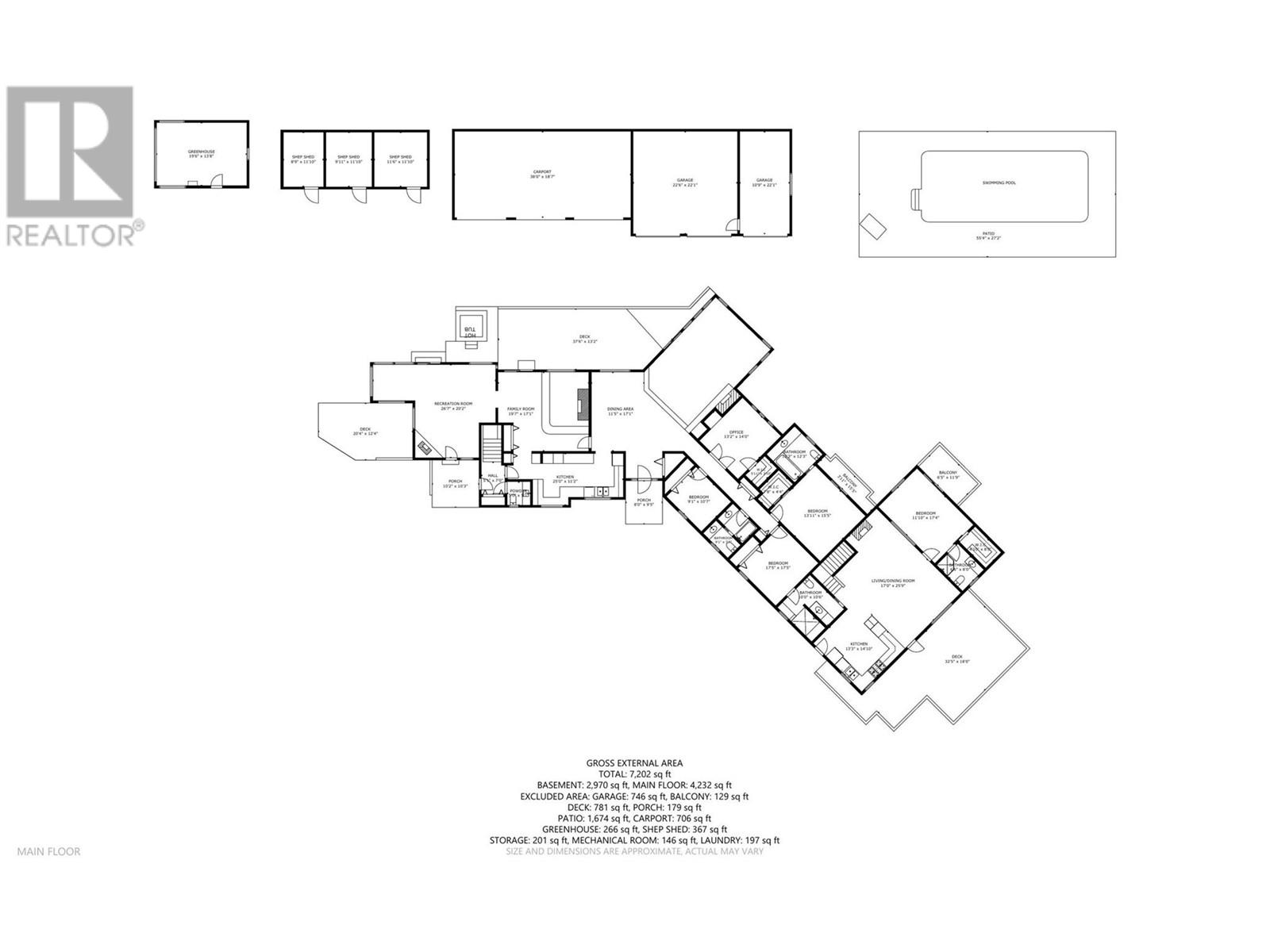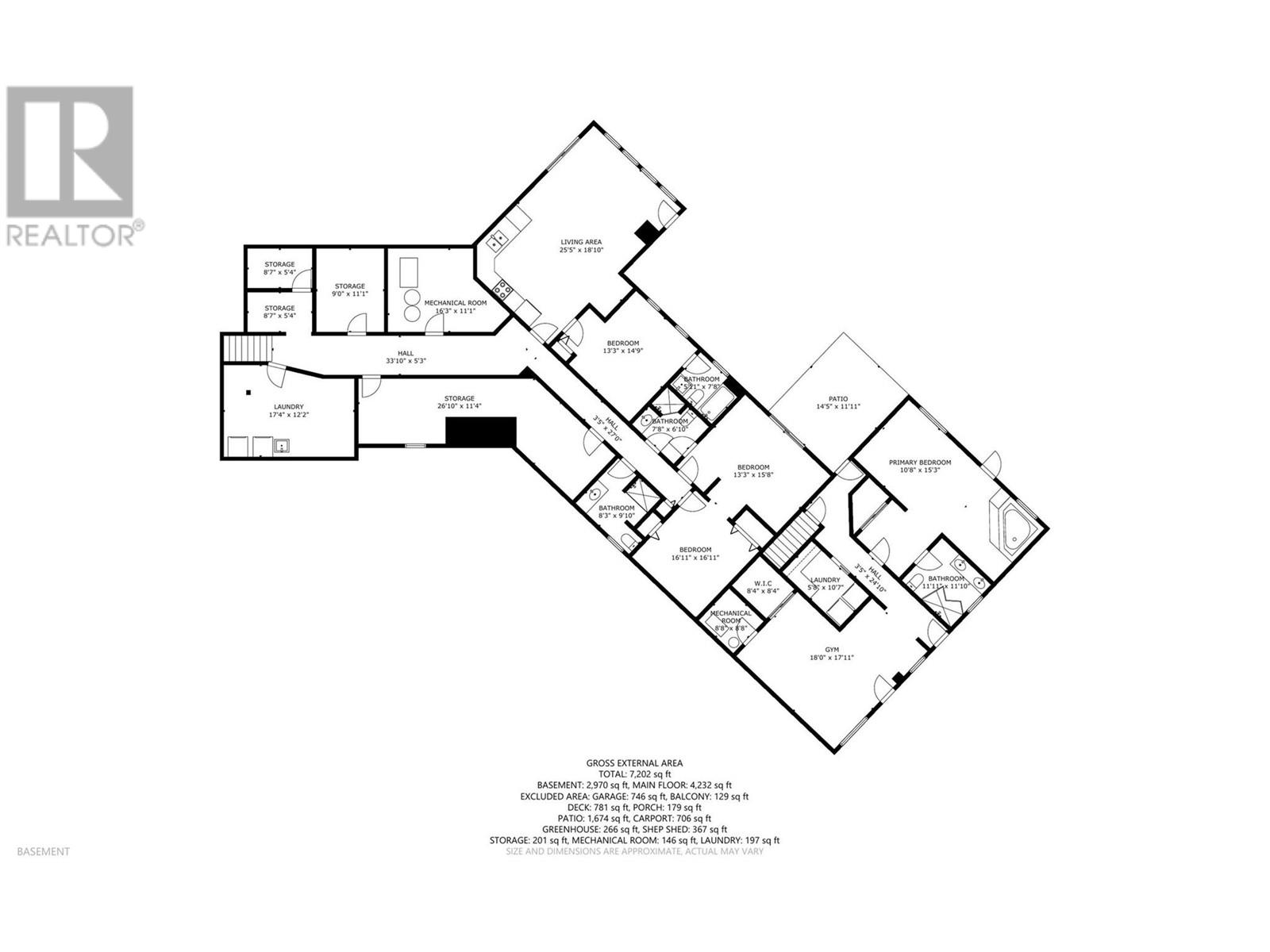Rare and private BX acreage on a dead end road offered for sale with Okanagan valley views from all angles and features an attached secondary dwelling plus in-law suite just minutes to Vernon. With the 2 dwellings + in-law suite, your multi-generational and income generating options are fantastic. From long term rentals to short term (bylaw dependent) or even event hosting this property can accommodate many income generating ideas. The property has over 4 acres of usable fenced land and an in-ground pool with stunning valley views as you enjoy the Okanagan weather. Plenty of parking for your RV, toys and more, with a detached triple garage and triple carport. Main house is approximately 5,500' and offers 6 bedrooms + den, and 5 bathrooms. Vaulted ceilings, large kitchen, plenty of windows for natural light, multiple fireplaces and fantastic spacious living areas for hosting. Walk out to the large deck to enjoy the beautiful views. Secondary attached home (added later) is approximately 2,000' with 2 bedrooms (option for 3rd) and 3 bathrooms and a great covered deck and double carport for totally separate living. The in-law suite in the main house is approximately 750' with 1 bedroom and 1 bathroom with separate entrance. Property has been very well maintained with too many upgrades to list but include metal roof, recently replaced windows and doors, decking, garage roof, flooring, and much more. (Not listed in the ALR.) (id:56537)
Contact Don Rae 250-864-7337 the experienced condo specialist that knows Single Family. Outside the Okanagan? Call toll free 1-877-700-6688
Amenities Nearby : -
Access : -
Appliances Inc : -
Community Features : -
Features : -
Structures : -
Total Parking Spaces : 3
View : -
Waterfront : -
Architecture Style : Ranch
Bathrooms (Partial) : 1
Cooling : Central air conditioning
Fire Protection : -
Fireplace Fuel : Gas,Wood
Fireplace Type : Unknown,Conventional
Floor Space : -
Flooring : -
Foundation Type : -
Heating Fuel : -
Heating Type : Forced air, See remarks
Roof Style : Unknown,Unknown
Roofing Material : Asphalt shingle,Metal
Sewer : Septic tank
Utility Water : Municipal water
Kitchen
: 25' x 11'2''
Family room
: 19'7'' x 17'1''
Recreation room
: 26'7'' x 20'2''
Full ensuite bathroom
: Measurements not available
Bedroom
: 10'8'' x 15'3''
Gym
: 18' x 18'
Laundry room
: 5'8'' x 10'7''
Bedroom
: 17' x 17'
Bedroom
: 13'3'' x 15'8''
Full bathroom
: Measurements not available
Full bathroom
: Measurements not available
Full ensuite bathroom
: Measurements not available
Bedroom
: 13'3'' x 14'9''
Kitchen
: 25'5'' x 18'10''
Storage
: 9' x 11'
Laundry room
: 17'4'' x 12'2''
Partial bathroom
: Measurements not available
Full ensuite bathroom
: Measurements not available
Bedroom
: 11'10'' x 17'4''
Full bathroom
: Measurements not available
Living room
: 17' x 25'9''
Kitchen
: 13'3'' x 14'10''
Full bathroom
: Measurements not available
Bedroom
: 9'1'' x 10'7''
Bedroom
: 17'5'' x 17'5''
4pc Ensuite bath
: 12'3'' x 12'3''
Primary Bedroom
: 14' x 15'5''
Office
: 13'2'' x 14'
Dining room
: 11'5'' x 17'1''


