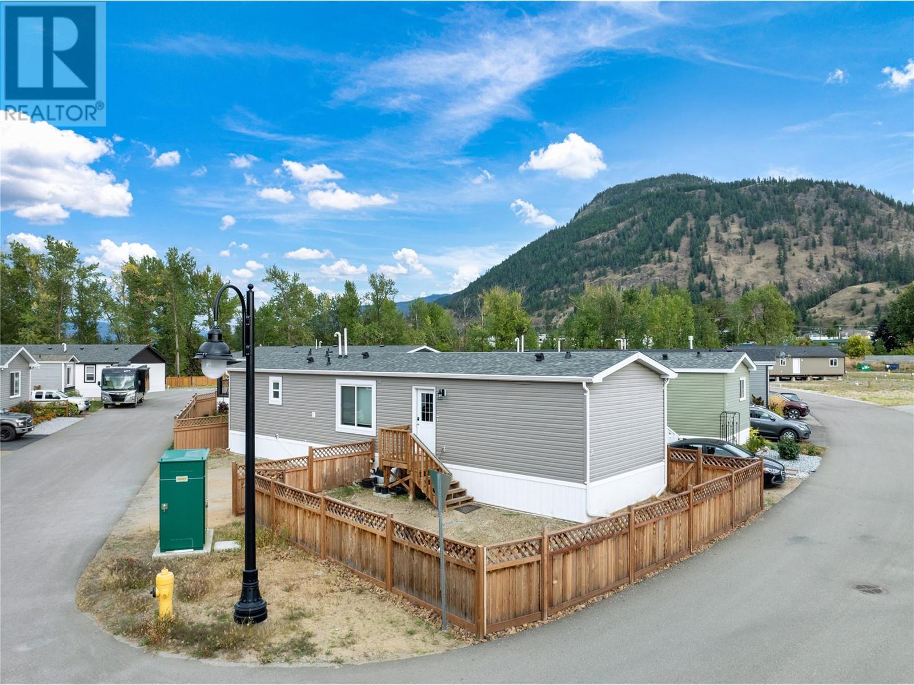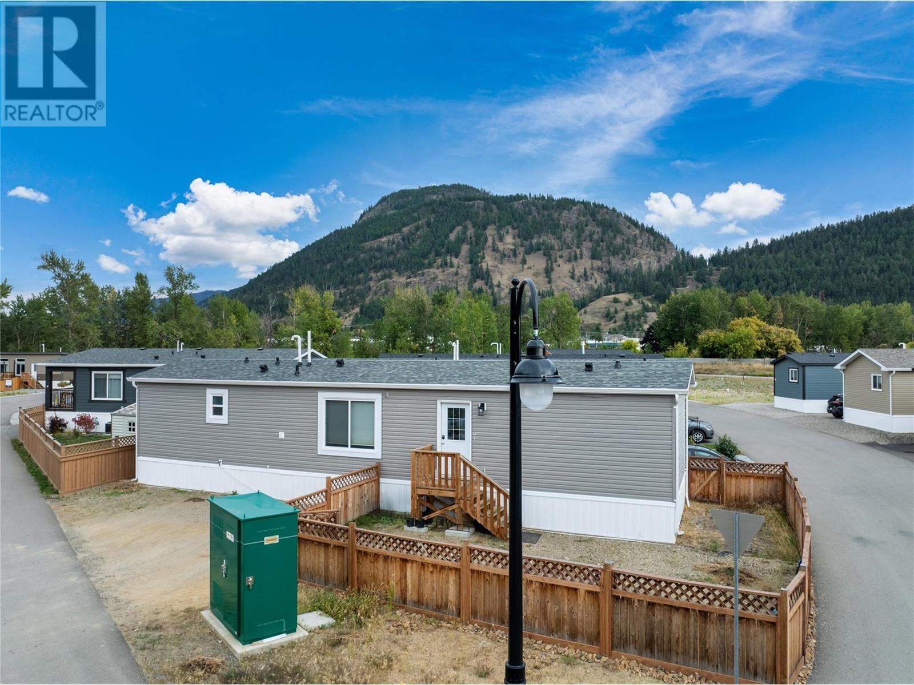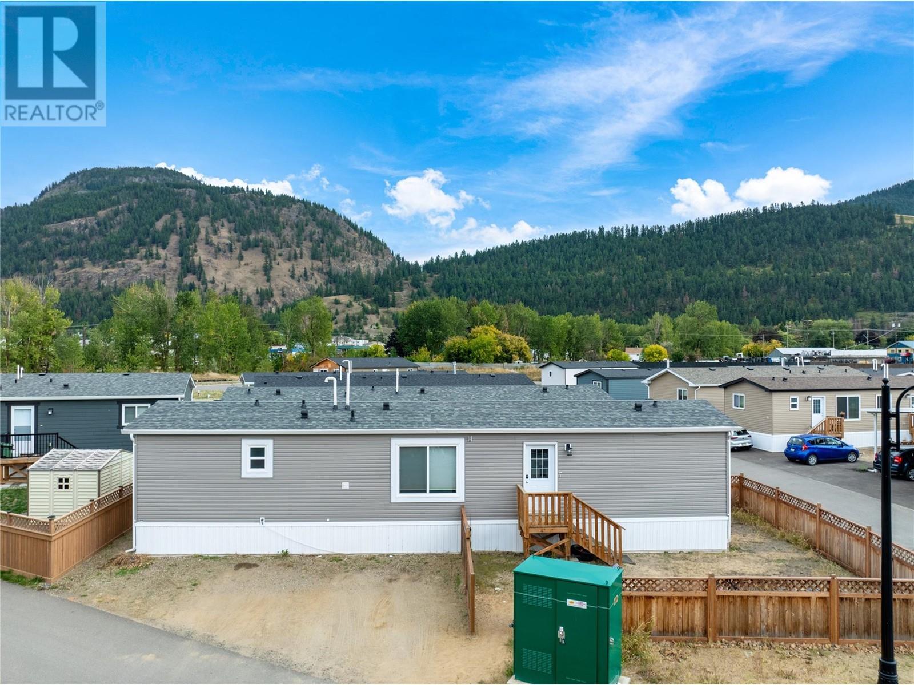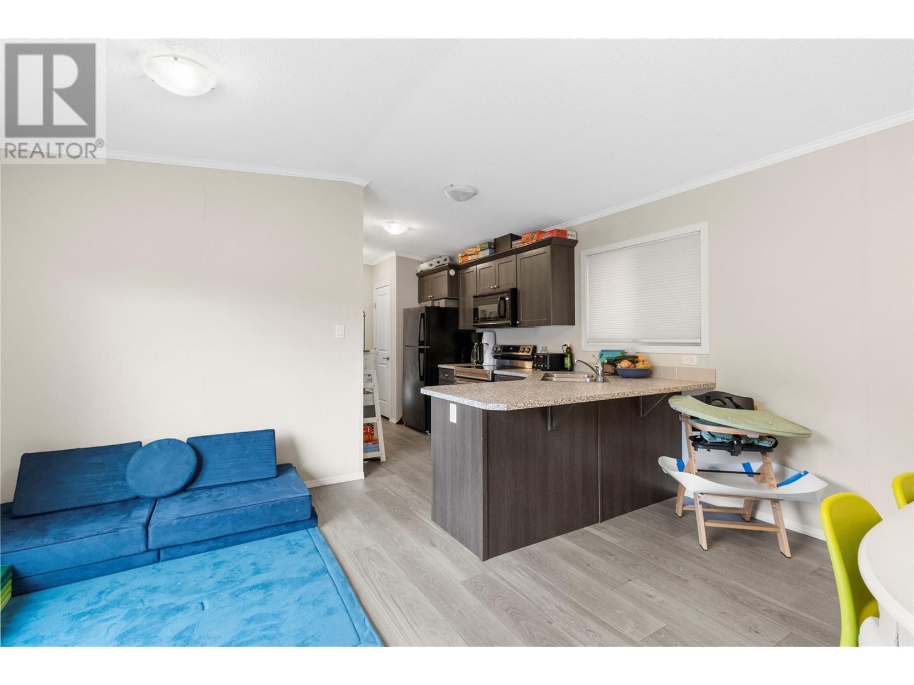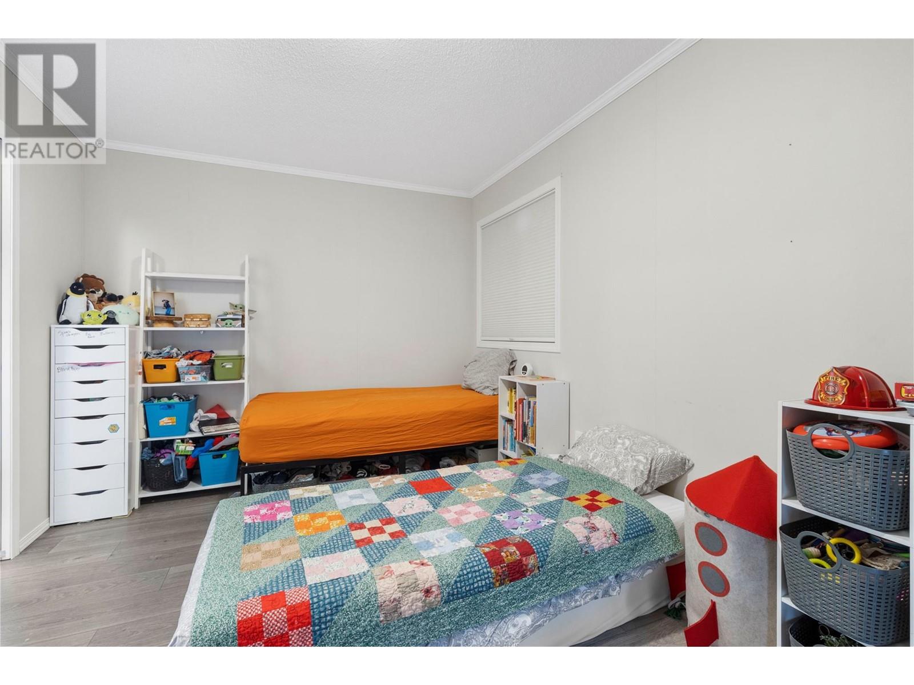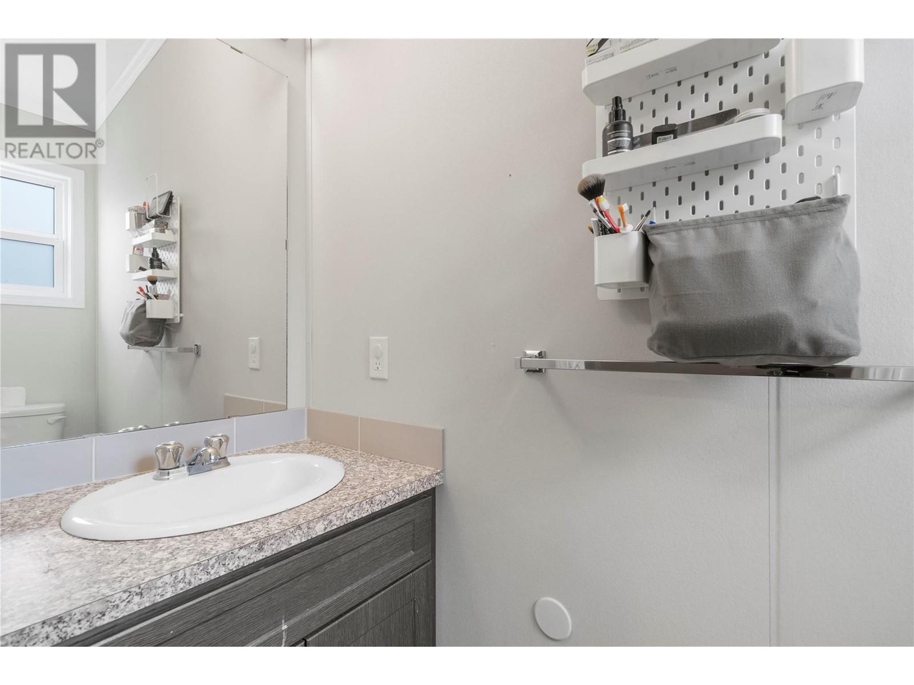MOTIVATED SELLER!!! QUICK POSSESSION!! This stunning 2021 home is located in the highly sought-after Whitfield Landing. Set on a spacious corner lot, this 3-bedroom, 1.5-bathroom home features an inviting open-concept design, seamlessly connecting the living, dining, and kitchen areas. With stylish finishes and contemporary touches throughout, every detail has been thoughtfully crafted for a comfortable lifestyle. The fully fenced yard provides ample space for outdoor enjoyment, whether it's for pets, gardening, or taking in the beautiful mountain views. Parking is a breeze with two designated stalls, and with the added benefit of owning your own land within this strata development, you'll enjoy all the perks of home ownership with minimal hassle. Strata fees are an incredibly low $82.00 per month, offering exceptional value in this well-maintained community. Surrounded by parks and close to local schools, this home is ideal for families, retirees, or anyone seeking a peaceful neighbourhood. (id:56537)
Contact Don Rae 250-864-7337 the experienced condo specialist that knows Whitfield Landing. Outside the Okanagan? Call toll free 1-877-700-6688
Amenities Nearby : Golf Nearby, Park, Recreation, Schools, Shopping
Access : Easy access
Appliances Inc : Refrigerator, Dishwasher, Range - Electric, Microwave, Washer/Dryer Stack-Up
Community Features : -
Features : Level lot, Private setting, Corner Site
Structures : -
Total Parking Spaces : 2
View : Mountain view
Waterfront : -
Architecture Style : -
Bathrooms (Partial) : 1
Cooling : Central air conditioning
Fire Protection : -
Fireplace Fuel : -
Fireplace Type : -
Floor Space : -
Flooring : Laminate
Foundation Type : -
Heating Fuel : -
Heating Type : Forced air
Roof Style : Unknown
Roofing Material : Asphalt shingle
Sewer : Municipal sewage system
Utility Water : Municipal water
Living room
: 14'7'' x 7'9''
Kitchen
: 17'3'' x 6'3''
Dining room
: 7'10'' x 6'3''
Laundry room
: 7'5'' x 7'5''
Bedroom
: 12'7'' x 8'11''
Bedroom
: 9' x 8'11''
Full bathroom
: 9'4'' x 4'9''
Partial ensuite bathroom
: 7'5'' x 7'5''
Primary Bedroom
: 9'7'' x 14'


