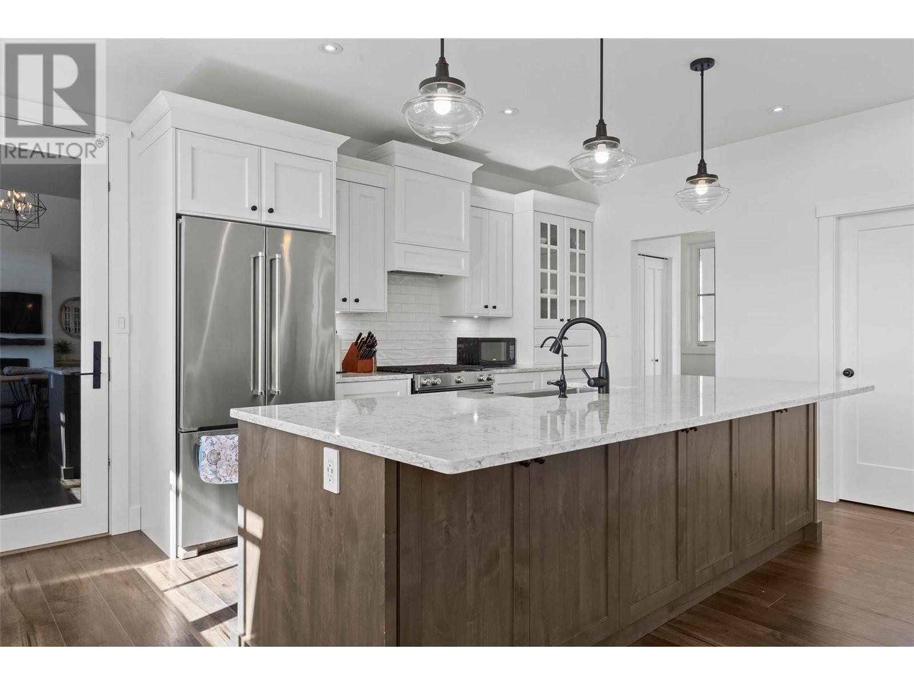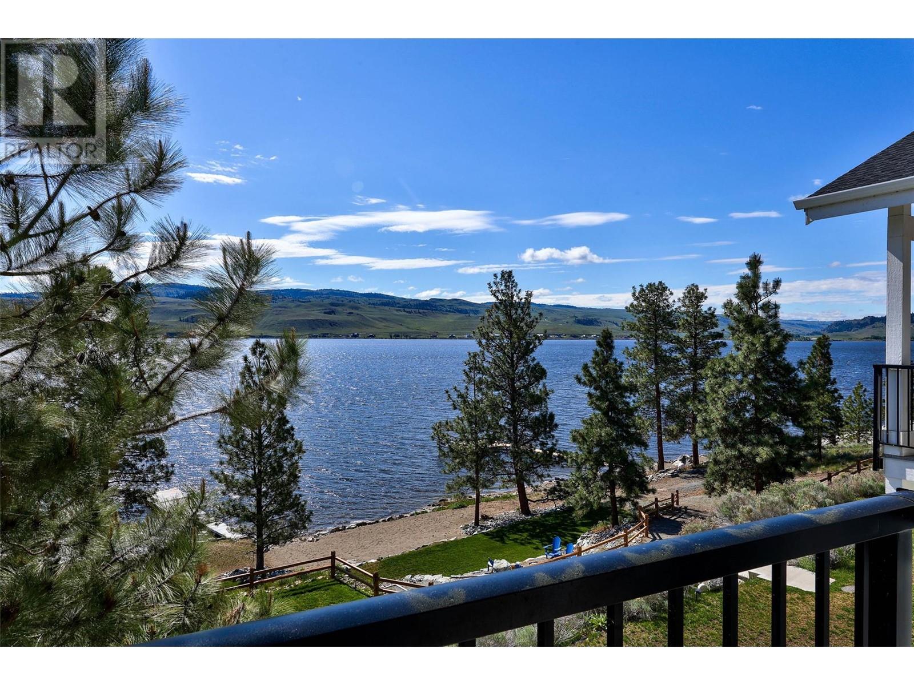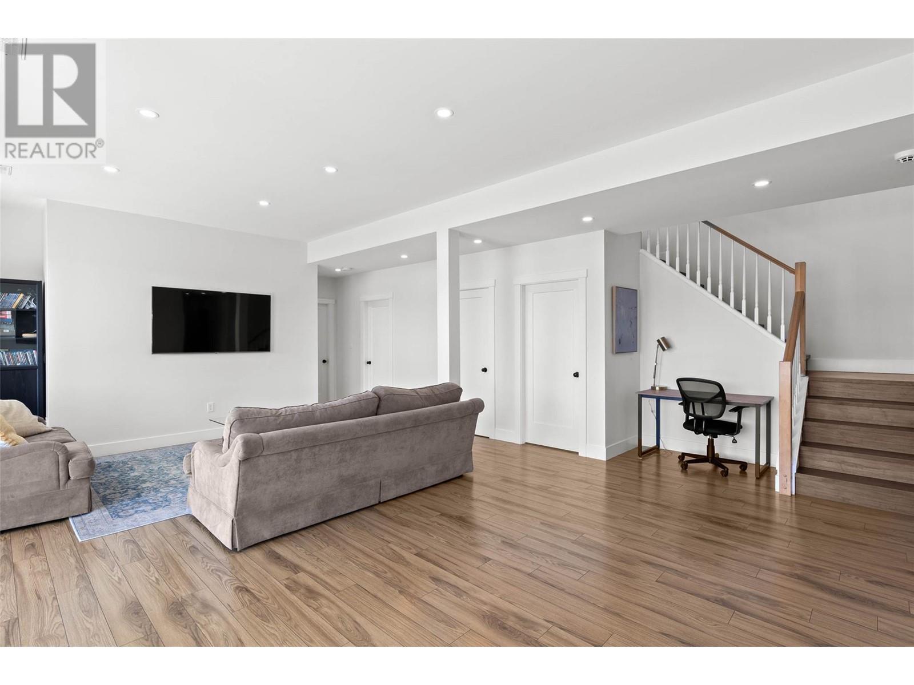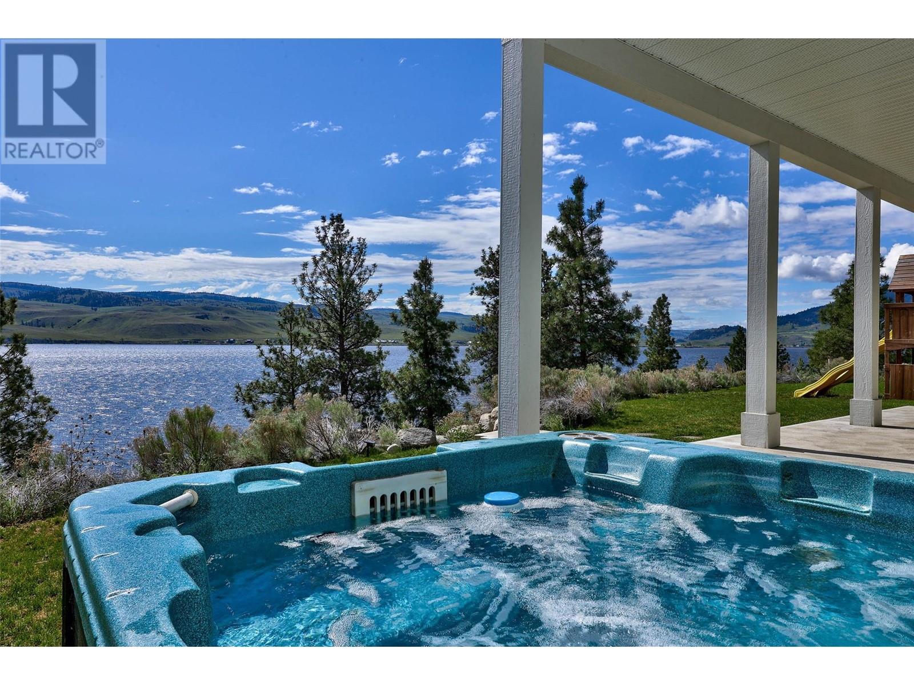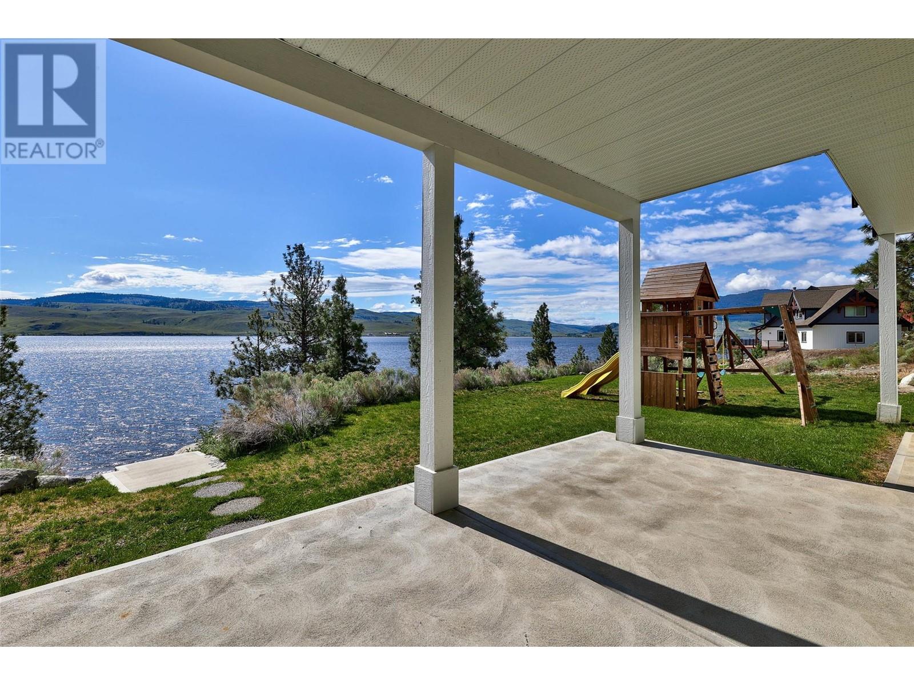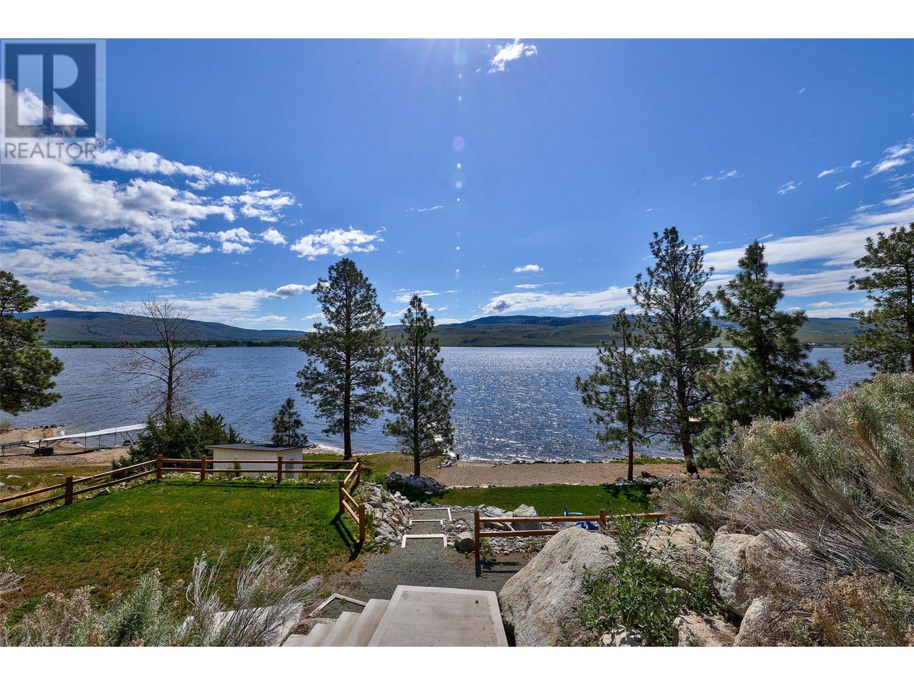Your luxury lake house nestled on the gentle shores of Nicola Lake awaits. The perfect excuse to escape the hustle & bustle of the city life while embracing nature. Boasting 3,153 sqft of living space on a 1.176 acre lot with 150' of waterfront & a private sandy beach. This 5 bedroom 3 bathroom home is everything you will need to capture the Okanagan summer sun and champagne powder winters. Cozy up with the gas fire place, melt in the hot tub while overlooking unobstructed water views and your private dock. Natural burning fire pit to capture those star gazing summer evening. Extensive terraced backyard with irrigation, play area, storage shed & AC. Speculation Tax Exempt! Don't miss this opportunity to own your own recreational property forming family memories for a lifetime. (id:56537)
Contact Don Rae 250-864-7337 the experienced condo specialist that knows Single Family. Outside the Okanagan? Call toll free 1-877-700-6688
Amenities Nearby : Recreation
Access : -
Appliances Inc : Range, Refrigerator, Dishwasher, Washer & Dryer
Community Features : Family Oriented, Rural Setting
Features : -
Structures : -
Total Parking Spaces : 6
View : -
Waterfront : -
Architecture Style : Ranch
Bathrooms (Partial) : 0
Cooling : Central air conditioning
Fire Protection : -
Fireplace Fuel : Propane
Fireplace Type : Unknown
Floor Space : -
Flooring : Hardwood, Laminate, Tile
Foundation Type : -
Heating Fuel : -
Heating Type : Forced air
Roof Style : Unknown
Roofing Material : Asphalt shingle
Sewer : Municipal sewage system
Utility Water : Community Water User's Utility
Bedroom
: 10'1'' x 12'8''
Bedroom
: 13'4'' x 11'3''
Recreation room
: 26'5'' x 17'2''
Bedroom
: 10'9'' x 11'3''
Bedroom
: 10'6'' x 11'3''
Full bathroom
: Measurements not available
Other
: 11'3'' x 5'5''
Primary Bedroom
: 11'3'' x 16'0''
Bedroom
: 9'11'' x 11'10''
Mud room
: 6'8'' x 7'6''
Pantry
: 4'6'' x 7'6''
Foyer
: 10'4'' x 6'0''
Kitchen
: 10'3'' x 17'1''
Dining room
: 8'5'' x 19'3''
Living room
: 20'0'' x 18'4''
Full ensuite bathroom
: Measurements not available
Full bathroom
: Measurements not available












