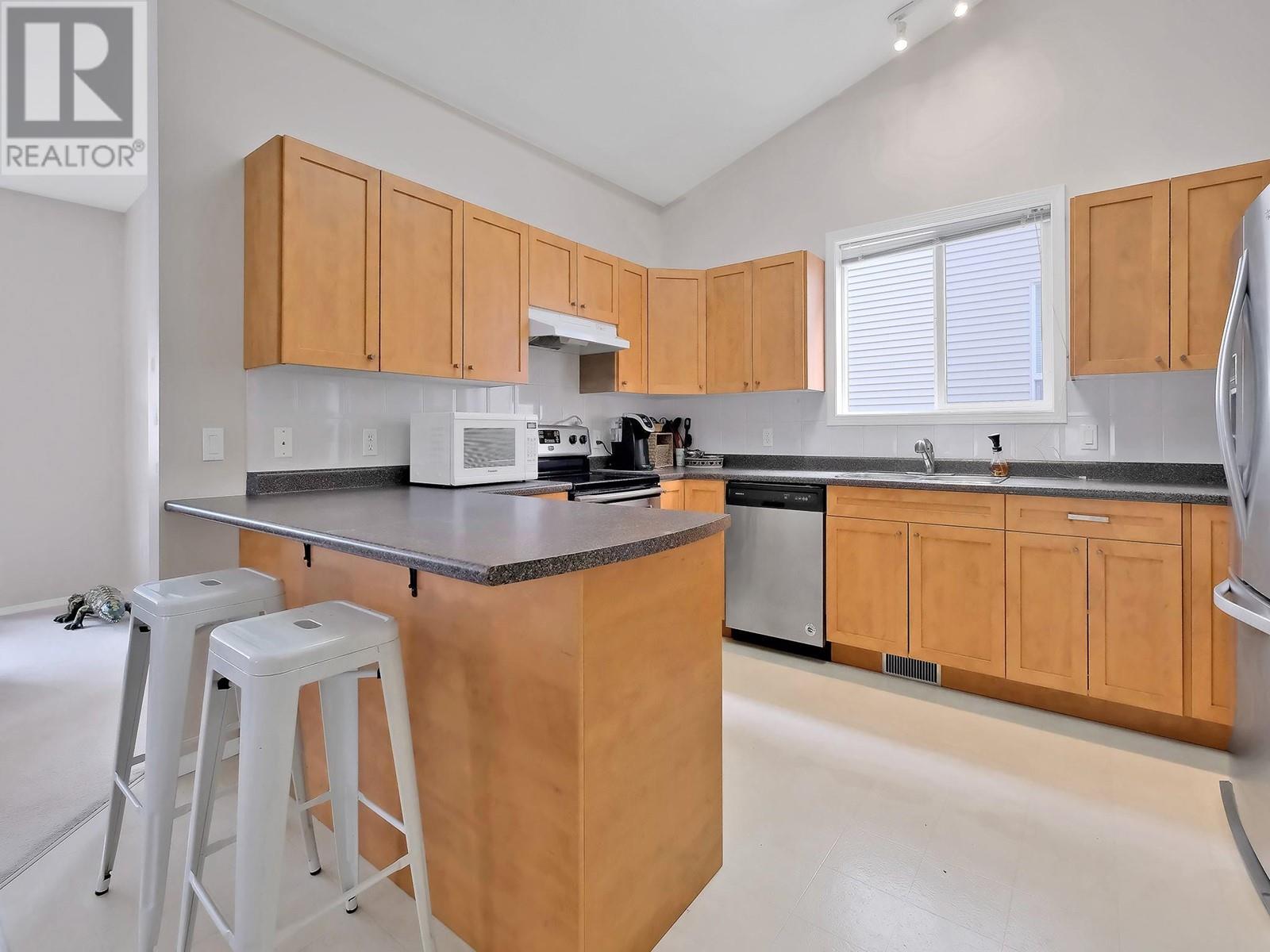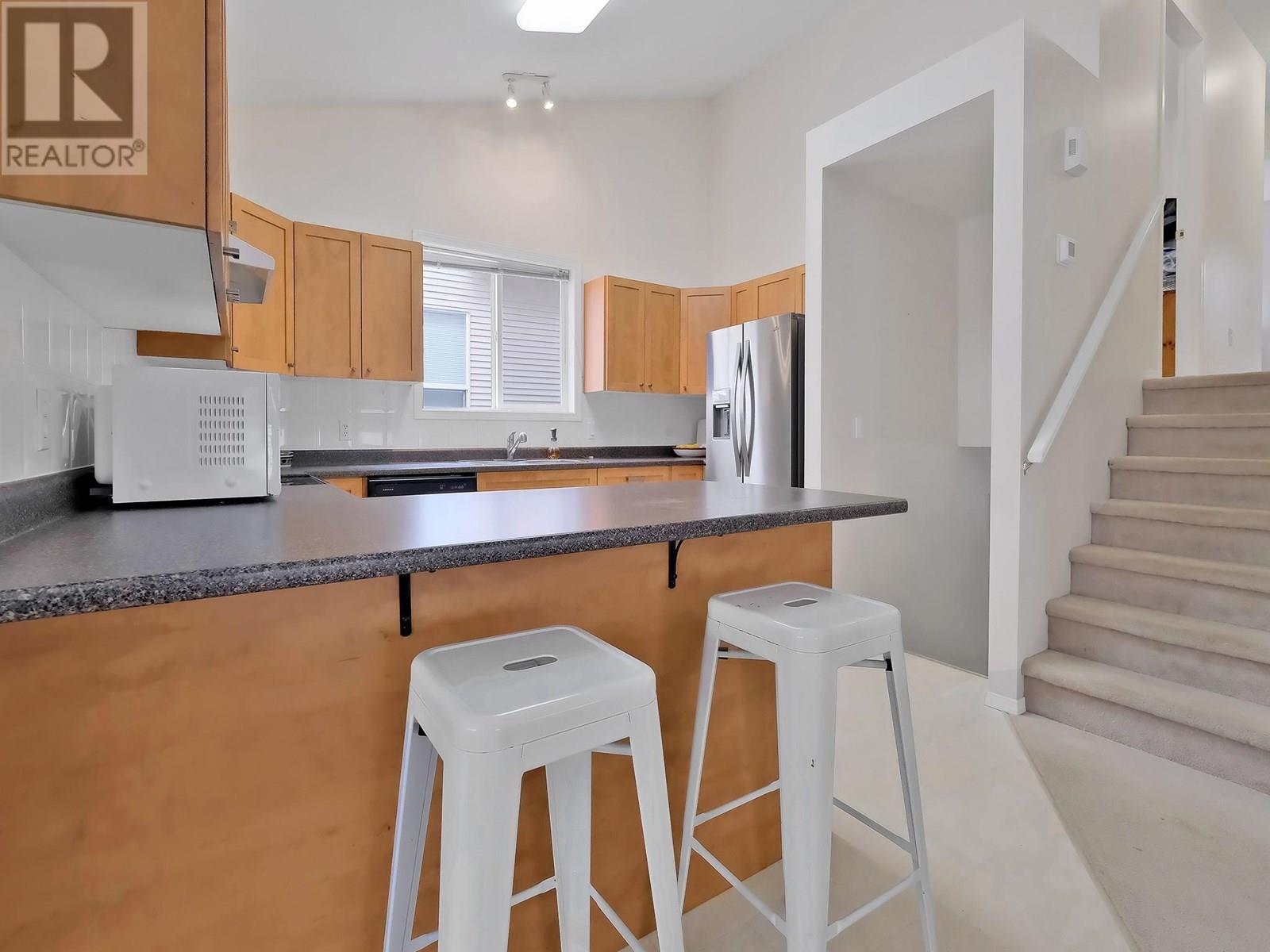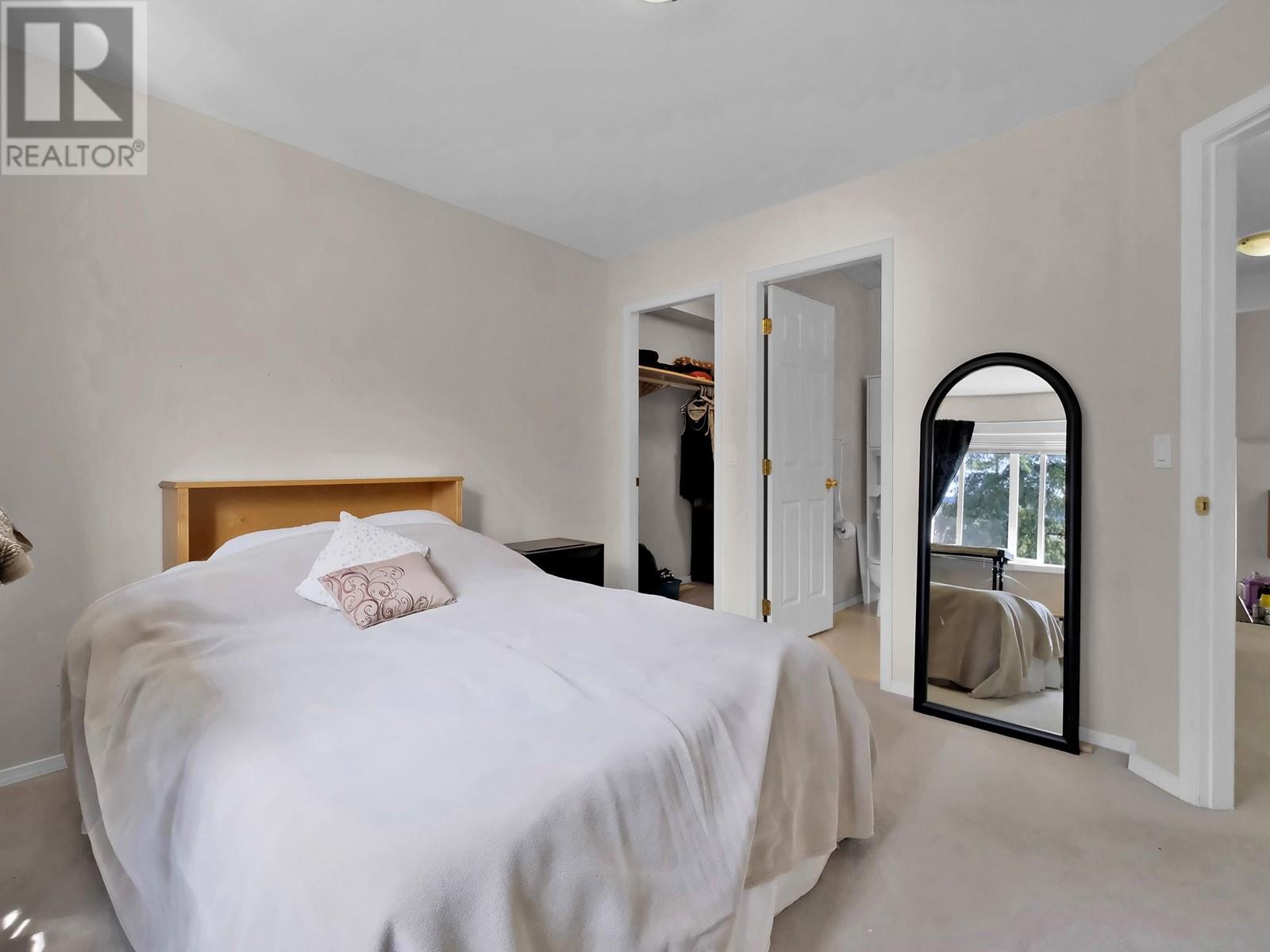Welcome to Horizon Lane, one of the most affordable homes in West Kelowna, just minutes from downtown, shopping, schools, parks, and walking trails. This spacious 4-bedroom, 2.5-bathroom home spans over 2270 sq. ft. with a practical 4-level split design. The upper level features 3 generously sized bedrooms, including the master with a walk-in closet and a 3-piece en-suite. The main floor boasts a welcoming foyer, a bright living room, a dining area, and a newly renovated kitchen with ample cupboard space and stainless steel appliances. A few steps down, you'll find a laundry room and family room, along with a 2-piece powder room and access to the backyard. The lower level offers a 4th bedroom with a large walk-in closet and a study area. Horizon Lane’s small $185/month strata fee covers maintenance of the clubhouse, sports field, playground, and common areas, including sidewalks, streets, and lanes. (id:56537)
Contact Don Rae 250-864-7337 the experienced condo specialist that knows Horizon Lane. Outside the Okanagan? Call toll free 1-877-700-6688
Amenities Nearby : -
Access : -
Appliances Inc : -
Community Features : Pets Allowed
Features : -
Structures : -
Total Parking Spaces : 2
View : -
Waterfront : -
Architecture Style : Split level entry
Bathrooms (Partial) : 1
Cooling : Central air conditioning
Fire Protection : -
Fireplace Fuel : -
Fireplace Type : -
Floor Space : -
Flooring : Carpeted, Tile
Foundation Type : -
Heating Fuel : -
Heating Type : See remarks
Roof Style : Unknown
Roofing Material : Asphalt shingle
Sewer : Municipal sewage system
Utility Water : Municipal water
Laundry room
: 5' x 6'
Family room
: 23'6'' x 16'
Bedroom
: 9' x 9'8''
3pc Ensuite bath
: Measurements not available
Bedroom
: 10' x 9'
Primary Bedroom
: 13' x 12'
Full bathroom
: Measurements not available
Bedroom
: 13'6'' x 9'3''
Partial bathroom
: Measurements not available
Dining room
: 13'6'' x 12'
Kitchen
: 13' x 12'
Living room
: 14'6'' x 12'







































