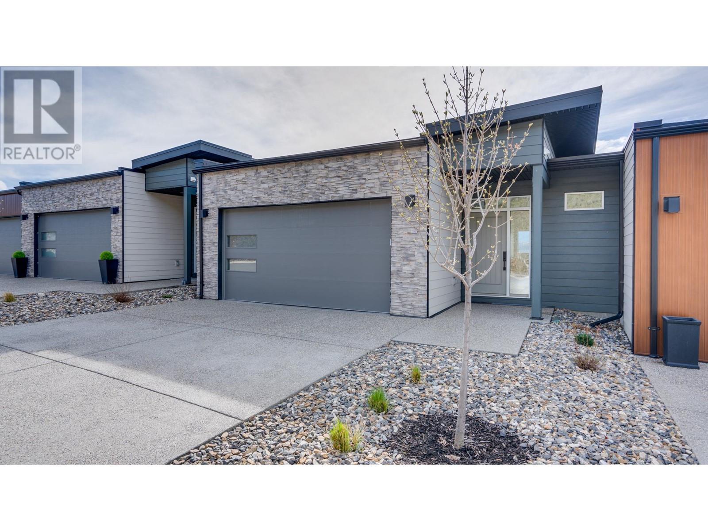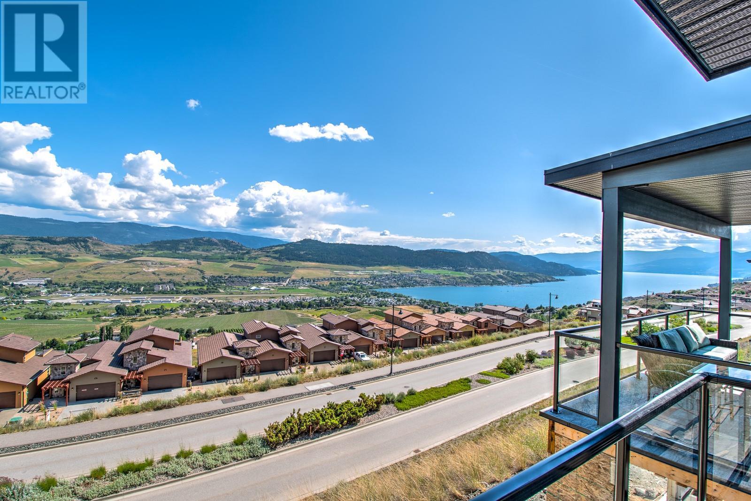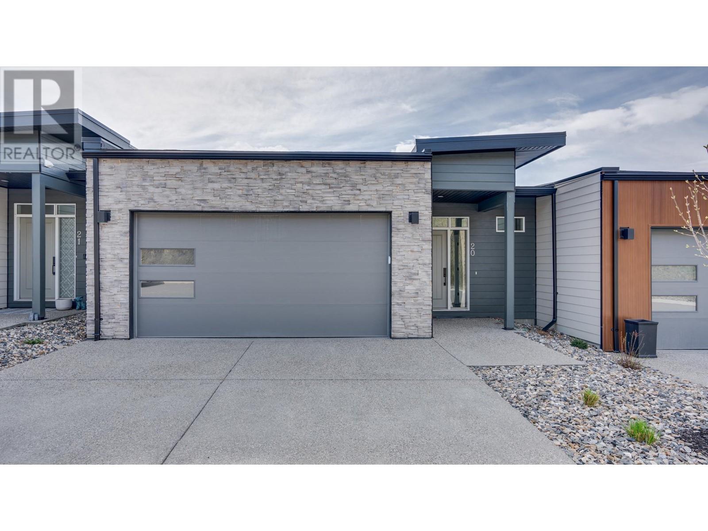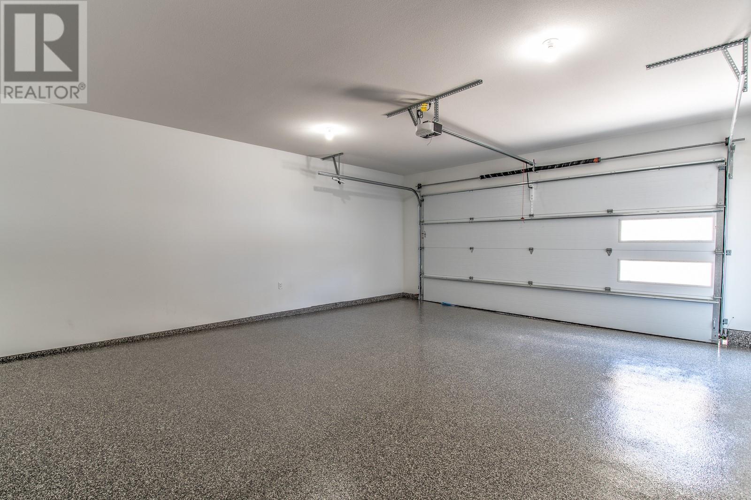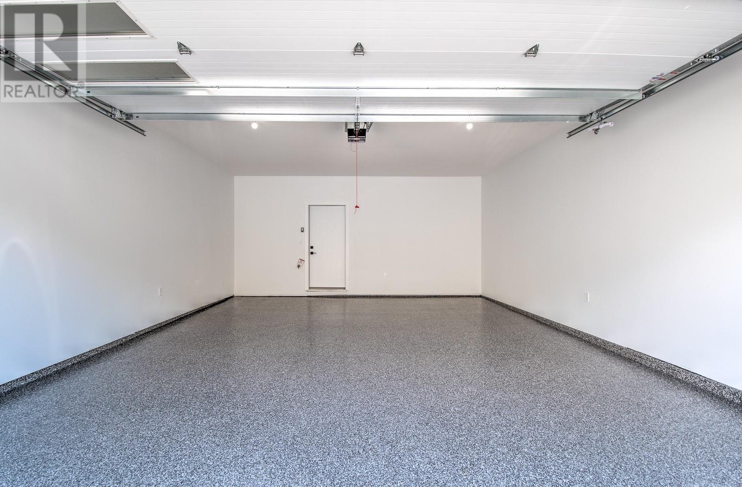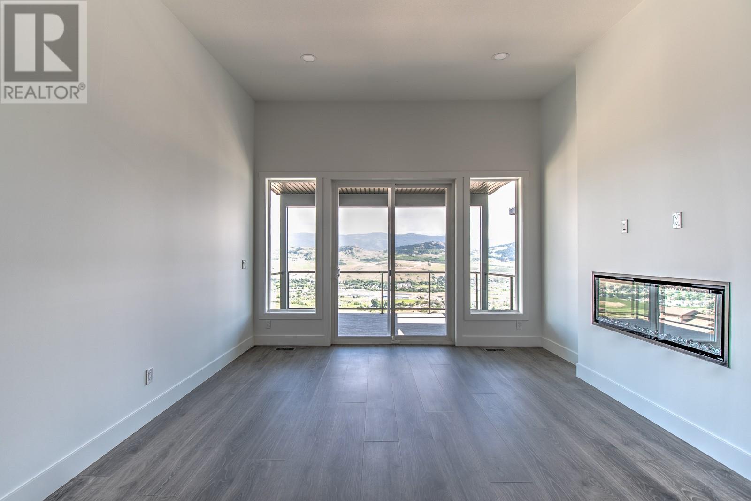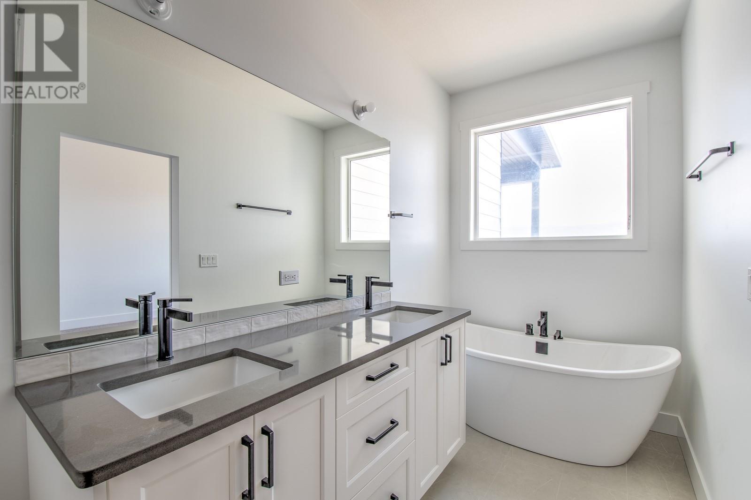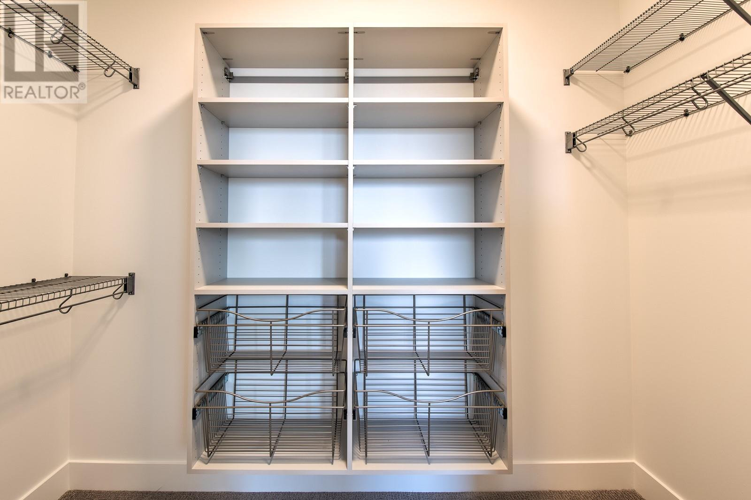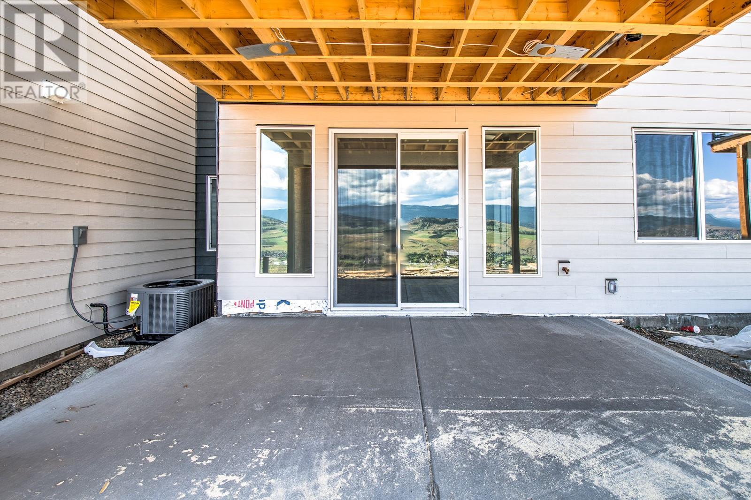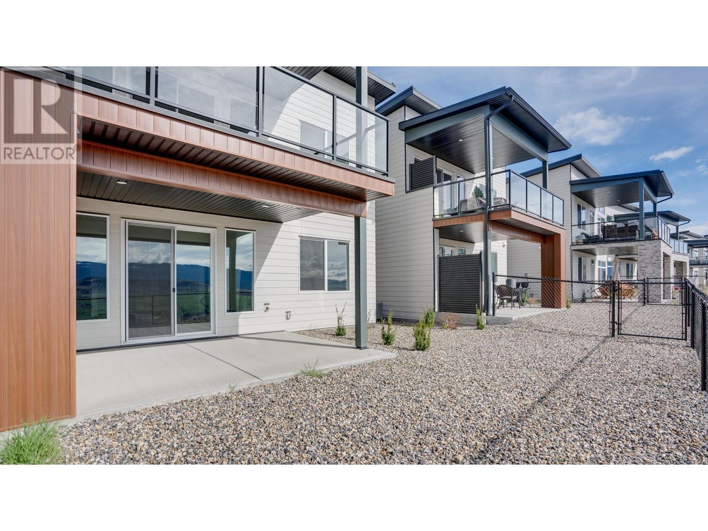Description
Welcome to this stunning contemporary townhome in the sought-after Rise community, offering 1,992 sq ft of modern luxury and breathtaking views. This 3-bedroom, 2.5-bath rancher boasts an open-concept design with rich wood floors and floor-to-ceiling windows that flood the main living area with natural light. The gourmet kitchen is equipped with high-end stainless steel appliances, a gas cooktop, wall oven, and sleek finishes, perfect for both everyday living and entertaining. The spacious primary suite is a true retreat, featuring a spa-inspired bathroom with an elegant tiled shower, 10mm frameless glass, and a deep soaker tub for ultimate relaxation. Throughout the home, you'll find soaring 9-12 foot ceilings, adding to the sense of openness. Additional features include high-efficiency heating and cooling, 6"" concrete party walls for superior soundproofing, and Low-E windows for energy efficiency. The garage is upgraded with epoxy flooring and the laundry room has custom shelving for maximum organization. Currently rented at $3,000/month with a fixed-term lease until November 2025, this townhome offers an excellent investment opportunity while you plan your future move into your dream home. (id:56537)


