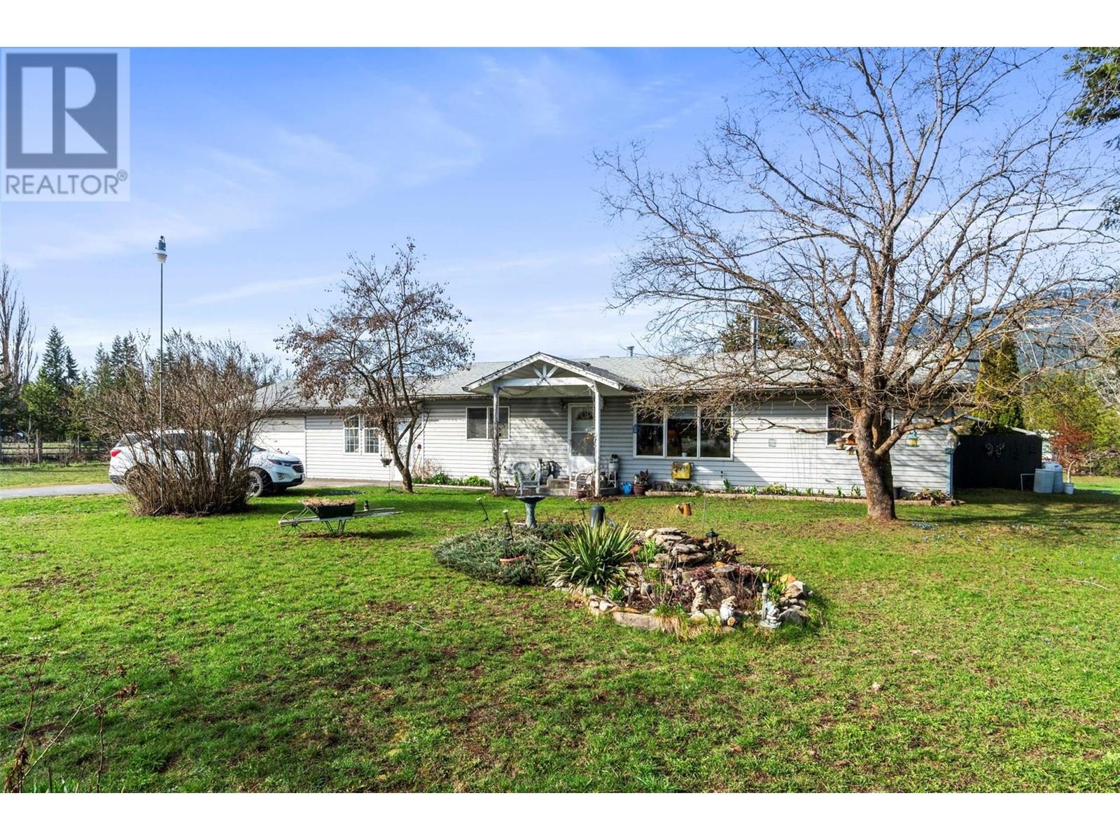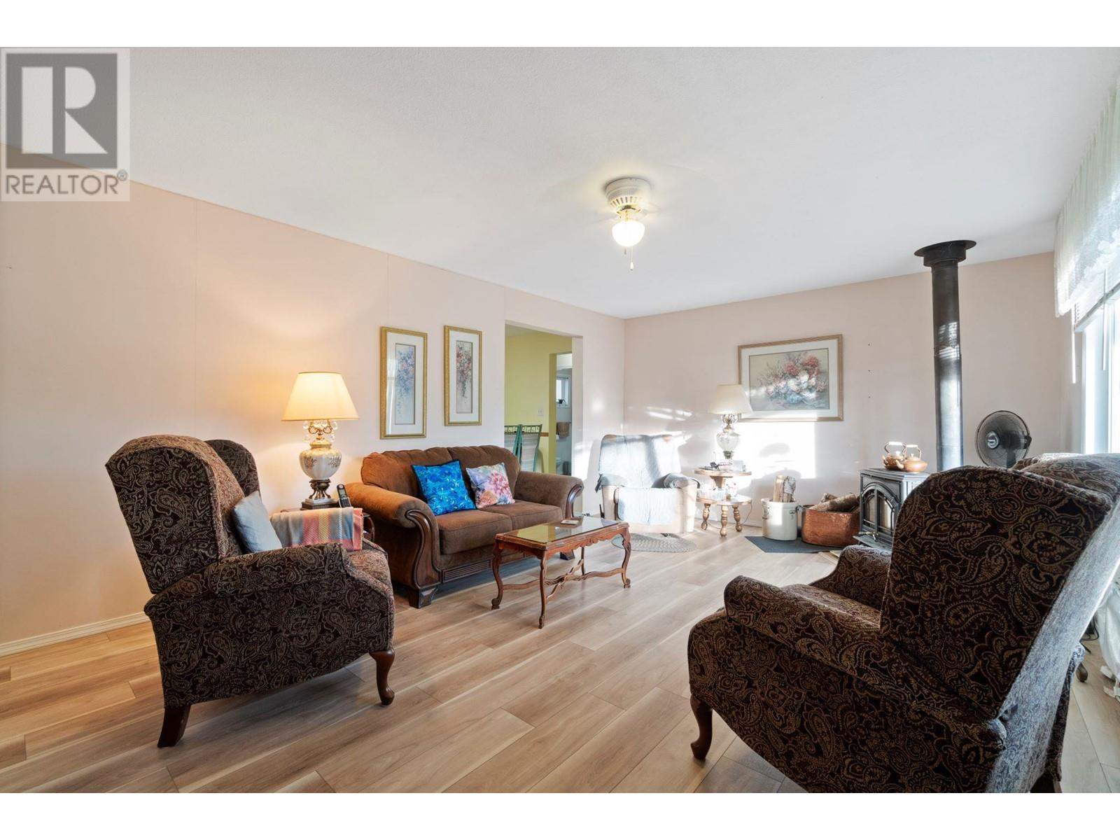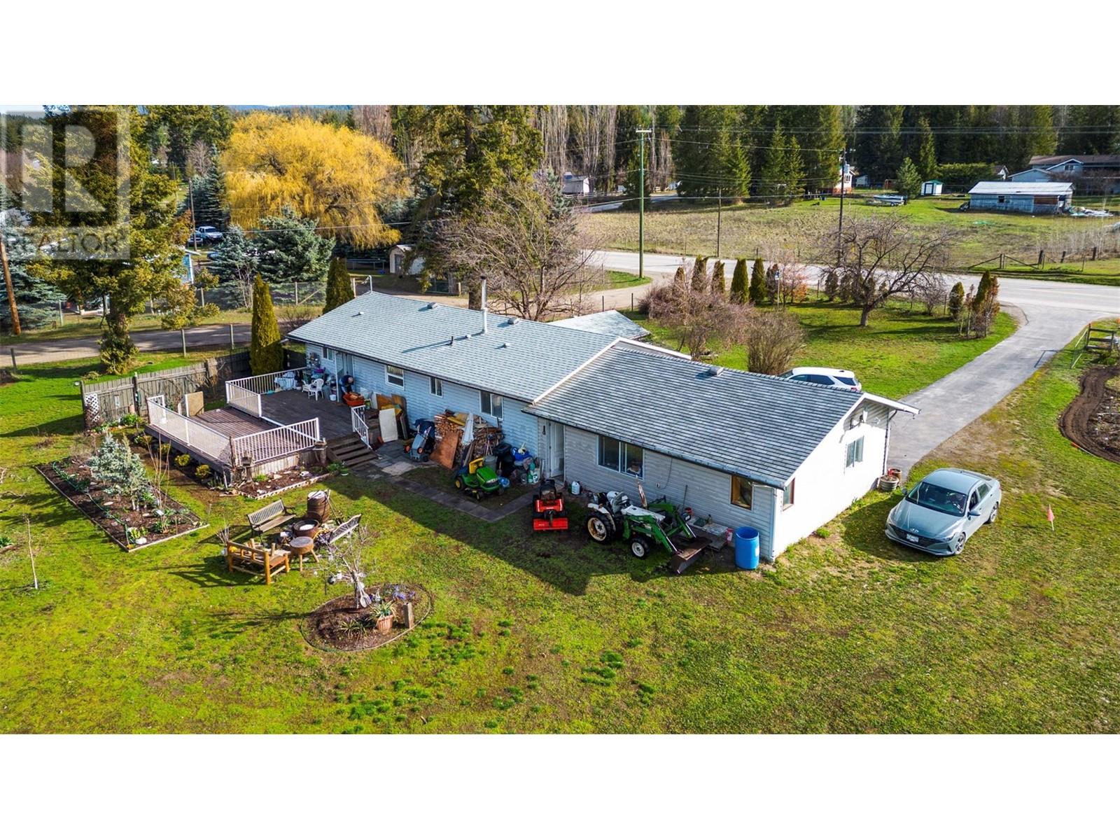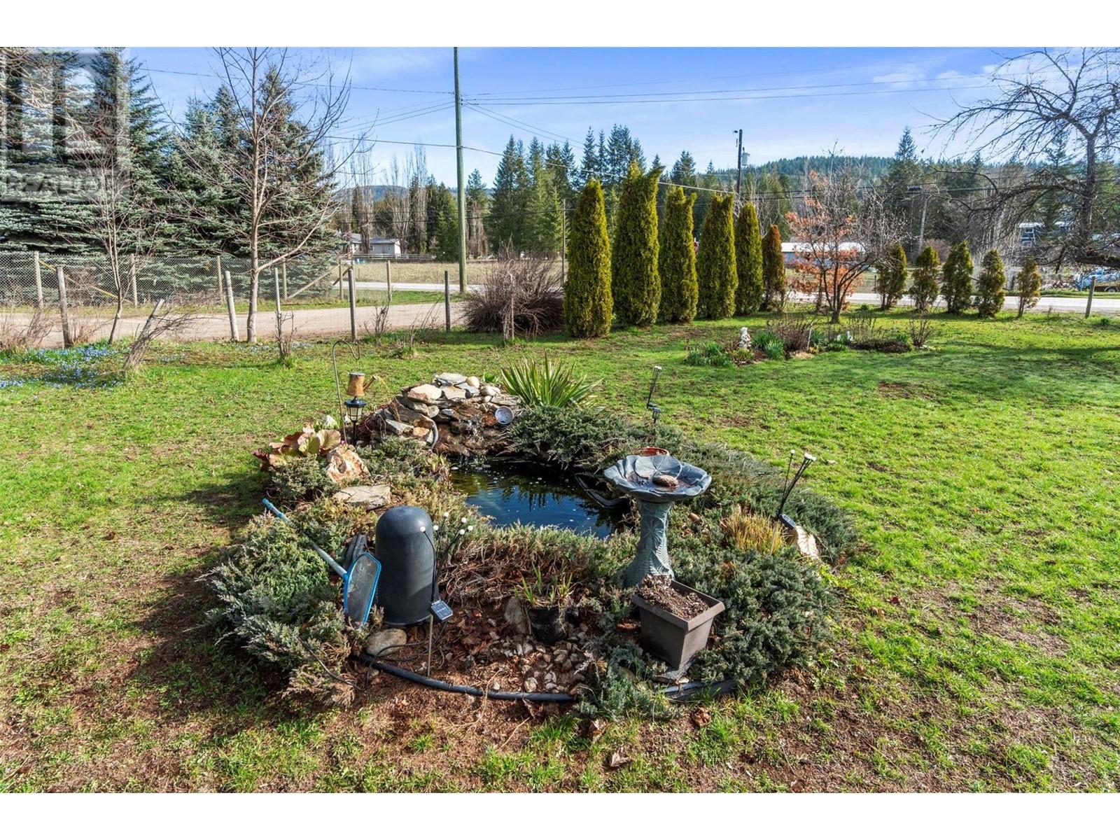Consider the many possibilities with this property! Close to 1 acre (0.99 acres) with large easy-access frontage on Highway 97-B, as well as side road access (on Cambie), within city limits, RR-1 zoning and non-ALR. This is a solid well-constructed home featuring 3 bedrooms, 2 bathrooms, 1152 sq ft., large living room, dine-in kitchen, and laundry/utility room. Crawl space below provides additional storage options. Spacious and fertile flat lot supports large spectacular gardens with numerous flowers, fruit trees, berries and vegetables, and a fish pond. (see pictures) Two sheds and 3 canopy tents provide loads of potential storage/greenhouse/garden/hobby/shop activities. Upgrades include: new vinyl plank floors installed in 2025, new roof in 2018, electrical update in 2015, and new well-pump in 2023. Large garage doubles as a shop and storage. Septic pumped regularly every 3-4 years. With its great location and exposure, this property might be perfect for farm-gate sales, agricultural activities, bed and breakfast, childcare and etc. There's also the opportunity to upgrade and expand to capture the full potential of this property. (id:56537)
Contact Don Rae 250-864-7337 the experienced condo specialist that knows Single Family. Outside the Okanagan? Call toll free 1-877-700-6688
Amenities Nearby : Golf Nearby, Recreation, Shopping
Access : Easy access, Highway access
Appliances Inc : Refrigerator, Dishwasher, Dryer, Range - Electric, Water Heater - Electric, Freezer, Microwave, Washer, Water softener
Community Features : Family Oriented, High Traffic Area, Rentals Allowed
Features : Level lot
Structures : -
Total Parking Spaces : 5
View : Mountain view
Waterfront : -
Zoning Type : Residential
Architecture Style : Bungalow
Bathrooms (Partial) : 1
Cooling : -
Fire Protection : -
Fireplace Fuel : Wood
Fireplace Type : Conventional
Floor Space : -
Flooring : Carpeted, Linoleum, Vinyl
Foundation Type : -
Heating Fuel : Wood
Heating Type : Forced air, Stove, See remarks
Roof Style : Unknown
Roofing Material : Asphalt shingle
Sewer : -
Utility Water : Well
Utility room
: 6'1'' x 9'8''
Full bathroom
: 8'3'' x 7'4''
Partial ensuite bathroom
: 2'7'' x 6'3''
Bedroom
: 11'7'' x 11'5''
Bedroom
: 10'6'' x 10'2''
Primary Bedroom
: 14'11'' x 9'7''
Dining room
: 6'10'' x 9'7''
Kitchen
: 8'2'' x 9'7''
Living room
: 19'9'' x 12'9''















































































































