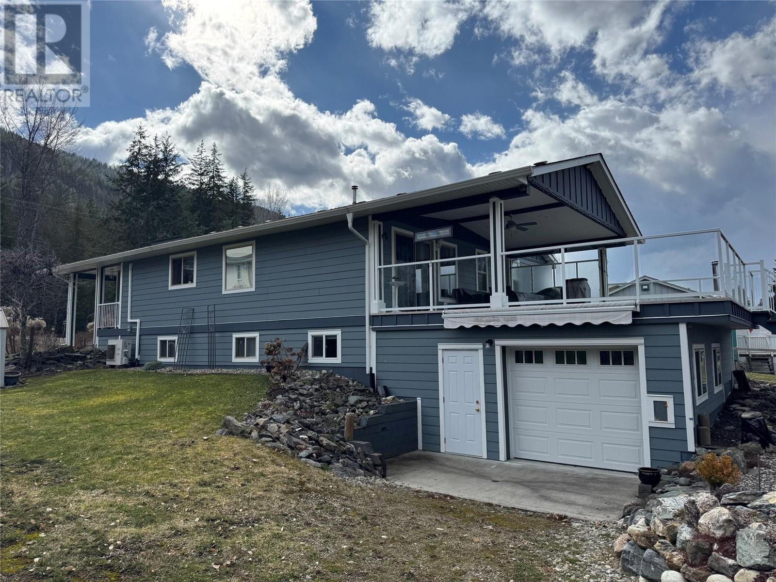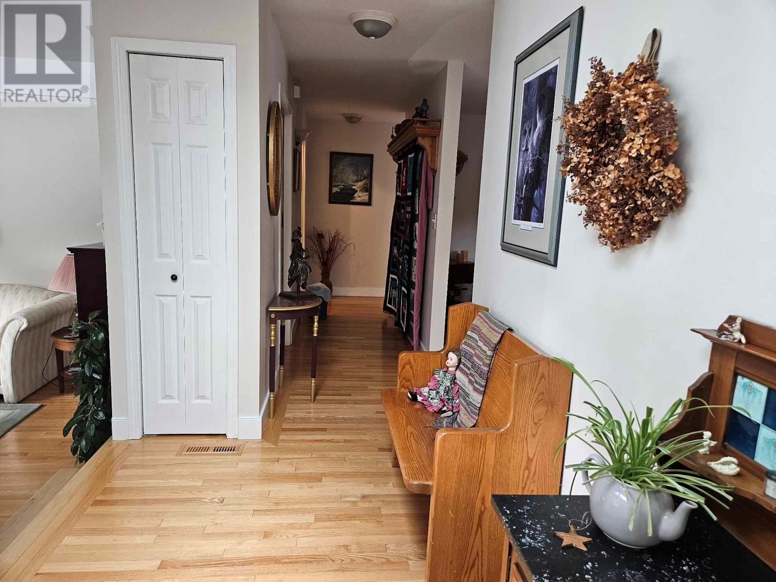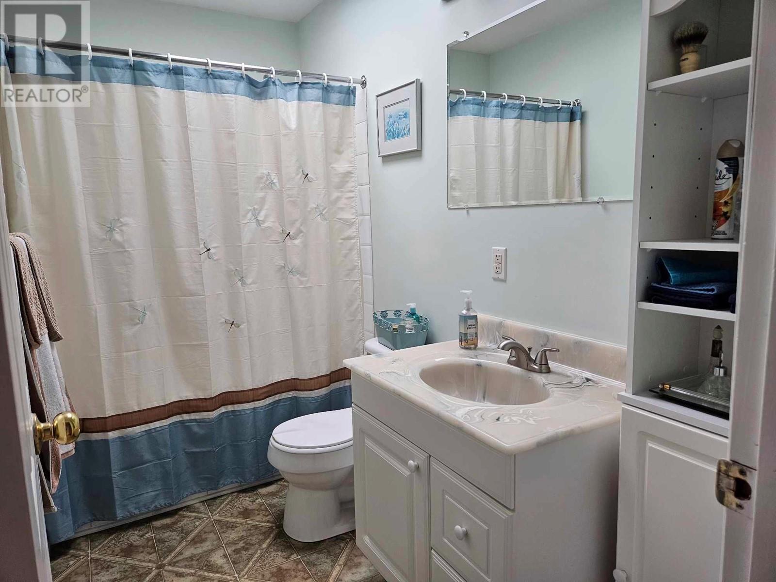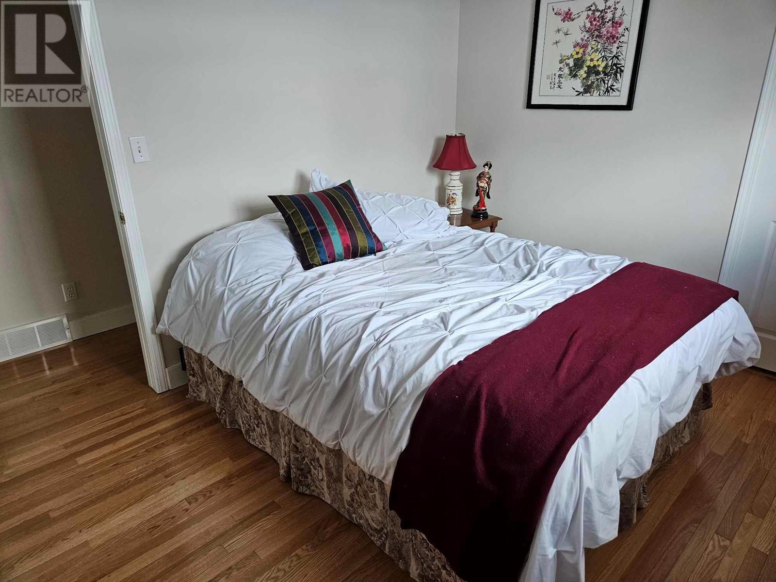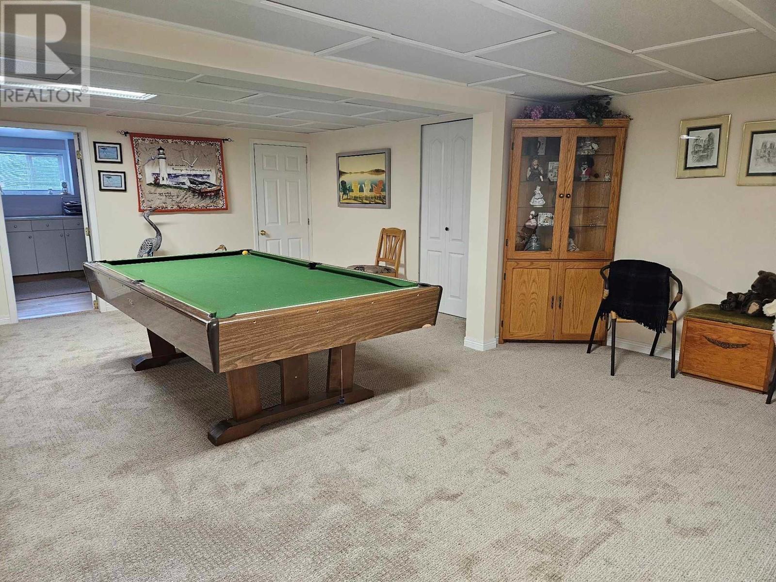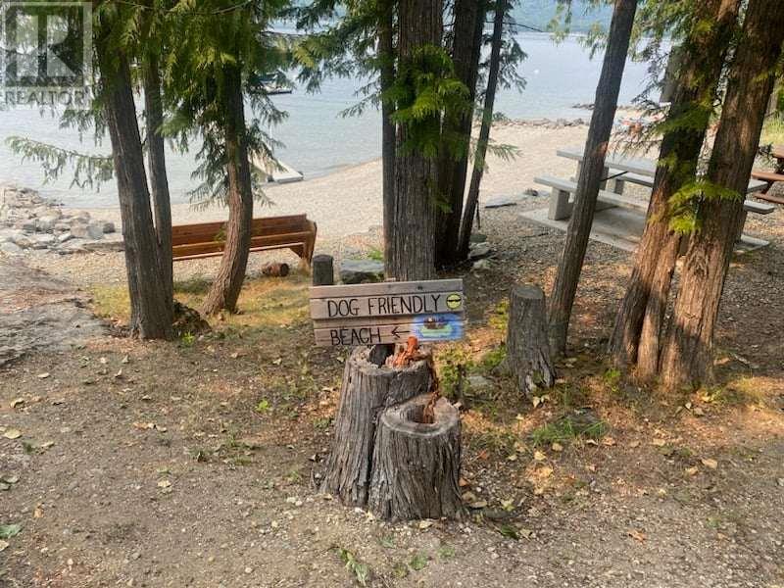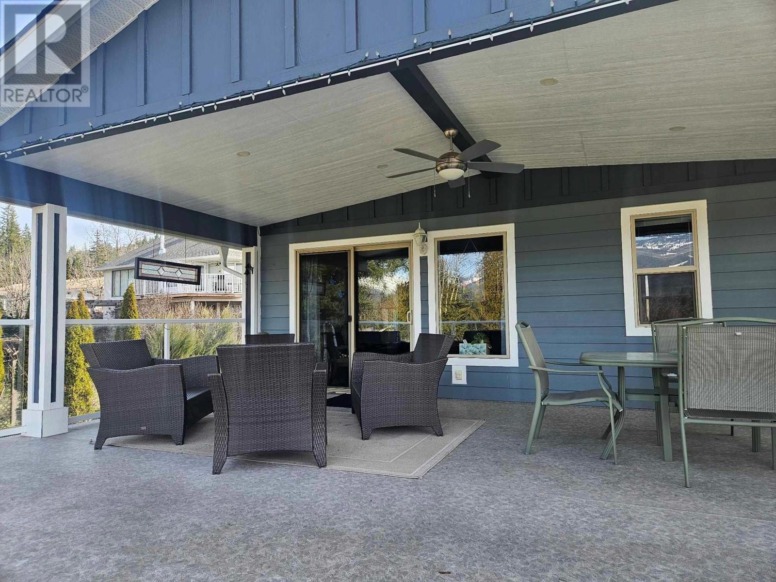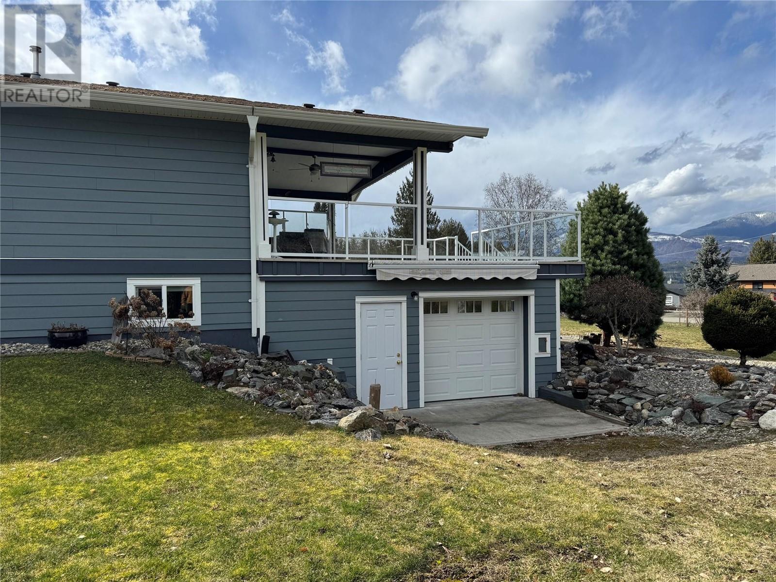Don't miss this opportunity! This beautifully updated rancher, featuring a fully finished basement, is nestled in the serene Eagle Bay Estates on a picturesque half-acre lot. Enjoy stunning Shuswap Lake and mountain views from your covered balcony—perfect for gatherings and BBQs. Inside, the main floor offers an inviting layout with a sunken family room, formal dining area, and a spacious kitchen that opens to a cozy living room with a pellet stove for chilly winter nights. The primary bedroom includes a large mirrored wardrobe and a private 3-piece ensuite. Downstairs, you'll find an attached workshop with built-in benches, custom work tables, drawers, and a separate garage door—ideal for side-by-sides, quads, or extra storage. The fully landscaped yard provides RV/boat parking and plenty of room for trailers. As part of Eagle Bay Estates, you'll have access to a private boat launch, beach, and picnic area. This home is a must-see! (id:56537)
Contact Don Rae 250-864-7337 the experienced condo specialist that knows Single Family. Outside the Okanagan? Call toll free 1-877-700-6688
Amenities Nearby : -
Access : Easy access
Appliances Inc : -
Community Features : Family Oriented
Features : Level lot, Treed, Central island, One Balcony
Structures : -
Total Parking Spaces : 2
View : Lake view, View (panoramic)
Waterfront : Waterfront nearby
Architecture Style : Ranch
Bathrooms (Partial) : 2
Cooling : Central air conditioning
Fire Protection : -
Fireplace Fuel : Pellet
Fireplace Type : Stove
Floor Space : -
Flooring : Ceramic Tile, Hardwood, Vinyl
Foundation Type : -
Heating Fuel : Electric
Heating Type : Baseboard heaters
Roof Style : Unknown
Roofing Material : Asphalt shingle
Sewer : Septic tank
Utility Water : Community Water User's Utility
Partial bathroom
: 6' x 8'
Other
: 8'5'' x 11'
Hobby room
: 9' x 11'
Other
: 10'5'' x 13'
Storage
: 11' x 17'
Utility room
: 11' x 11'
Great room
: 12' x 20'
Games room
: 23' x 25'
Other
: 5' x 6'
Laundry room
: 6' x 5'
3pc Bathroom
: 5' x 9'6''
Bedroom
: 7' x 9'5''
Bedroom
: 9'6'' x 11'4''
2pc Ensuite bath
: 7' x 5'
Primary Bedroom
: 12' x 13'8''
Family room
: 15' x 17'
Dining room
: 7'2'' x 11'
Living room
: 12' x 15'6''
Kitchen
: 10'5'' x 11'






