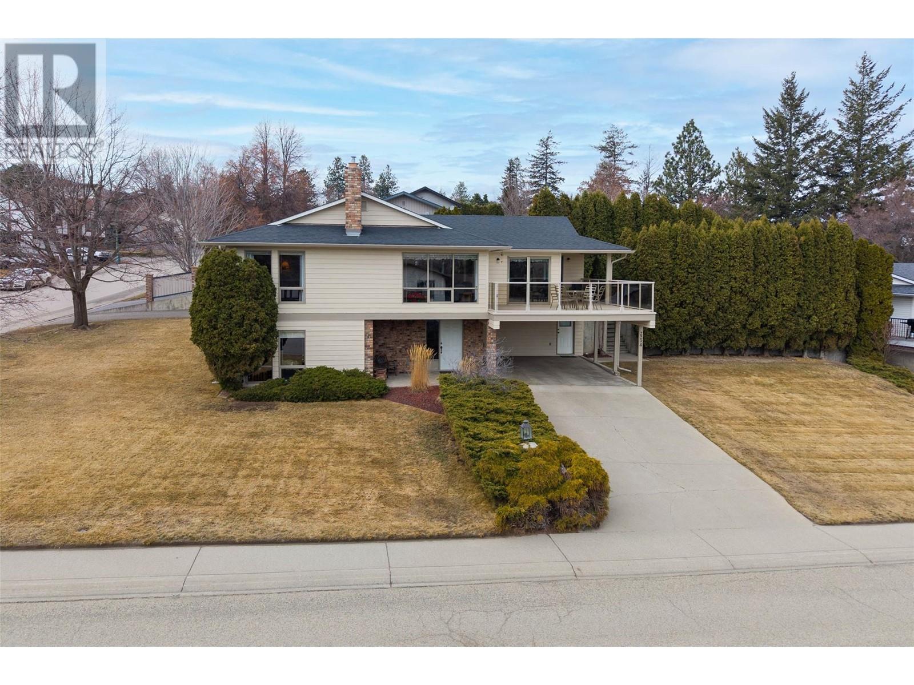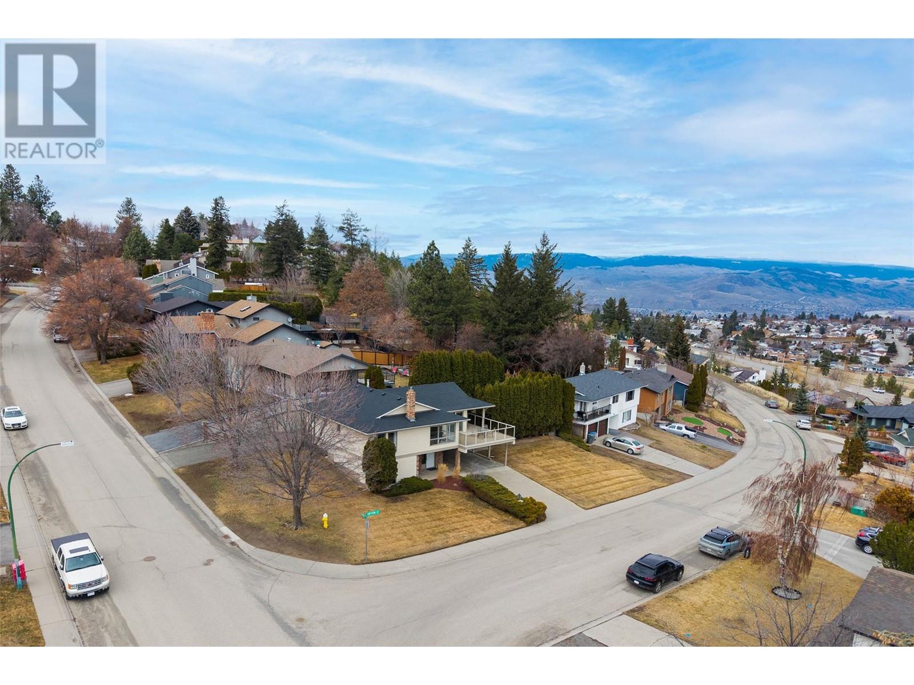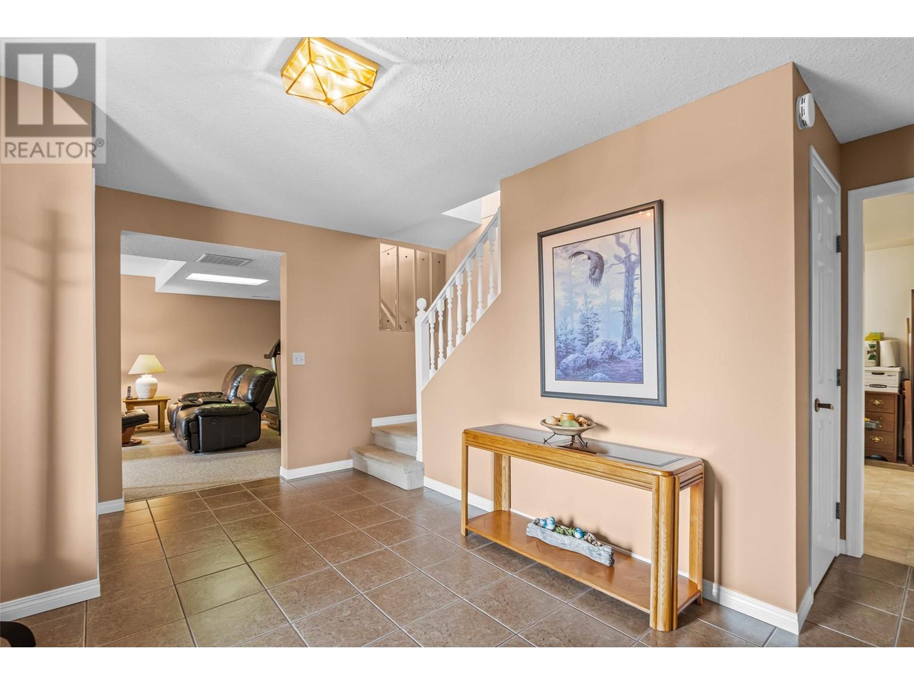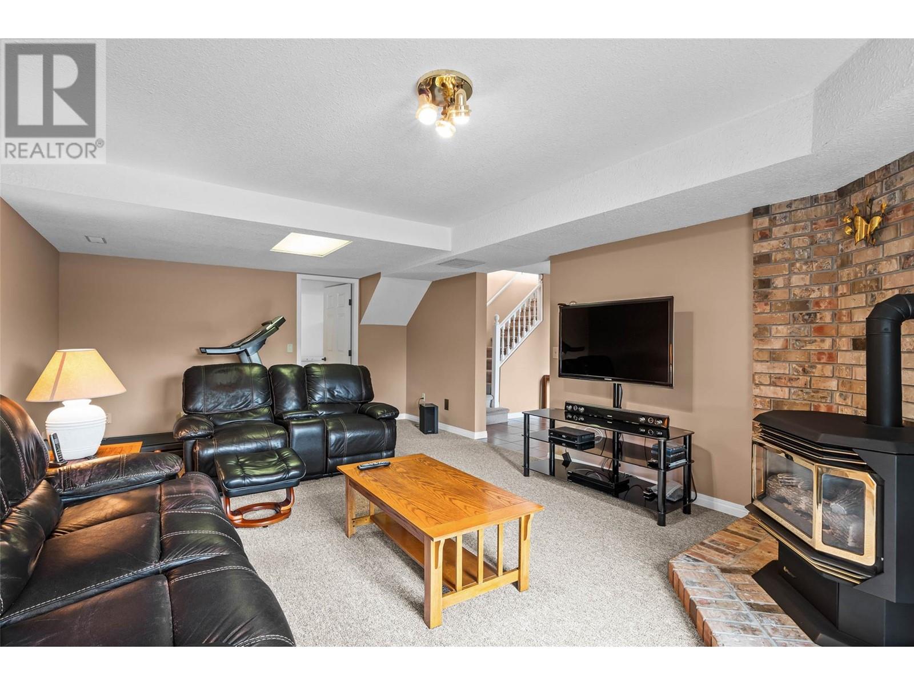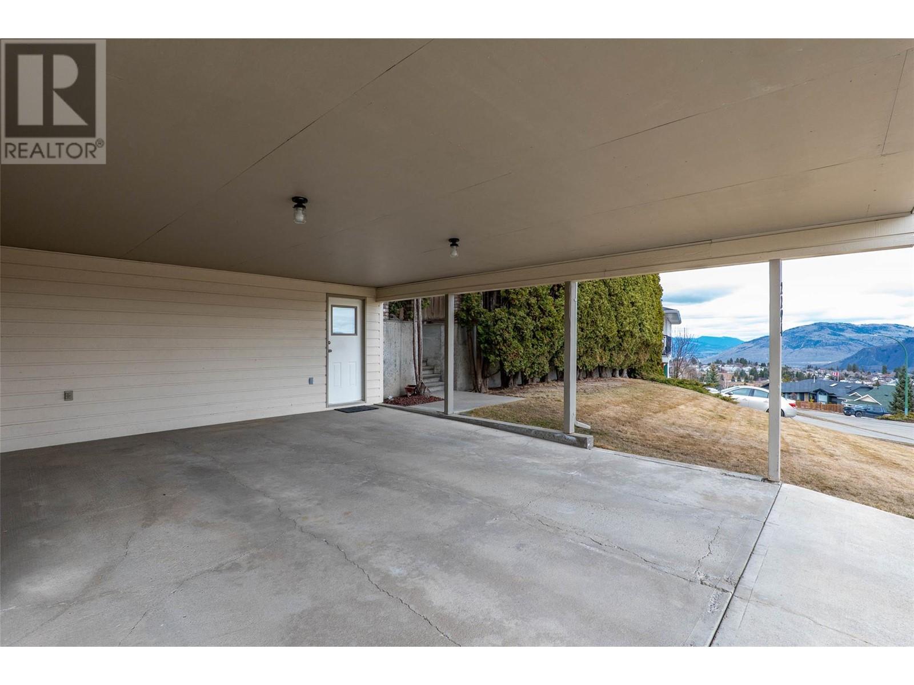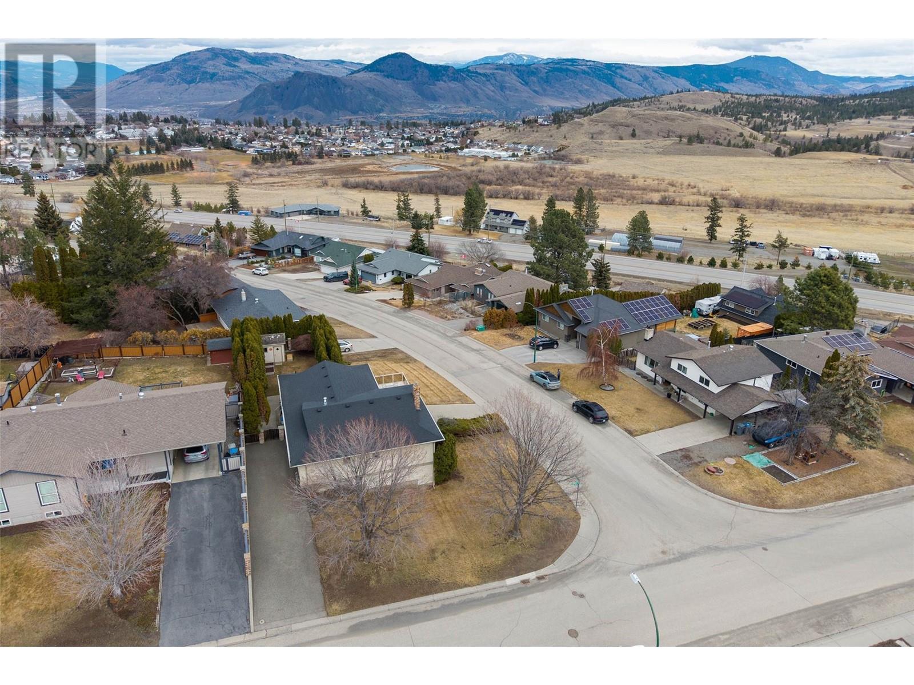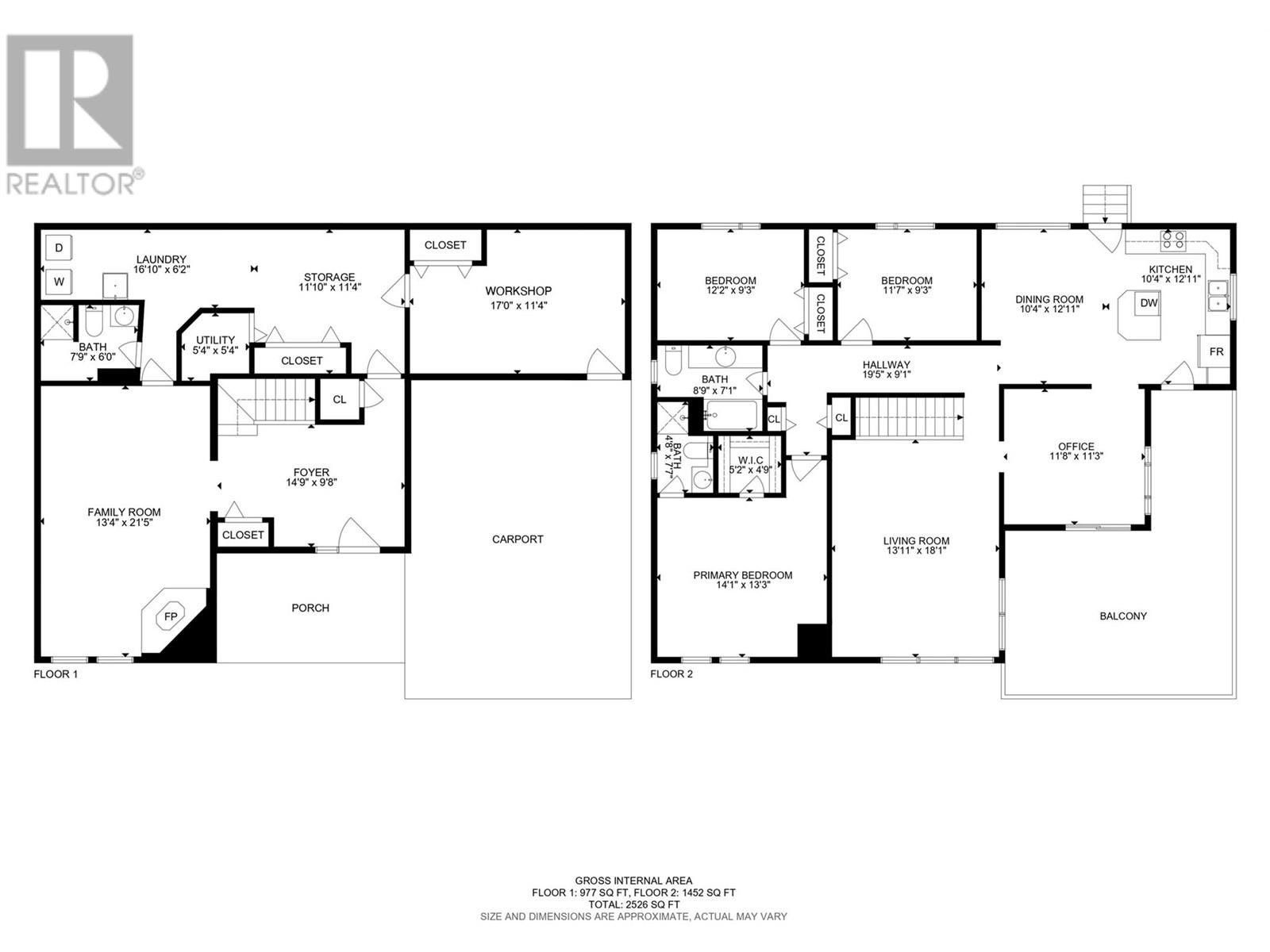Description
This beautiful family home is uniquely situated on a large corner lot with breathtaking mountain and city views. With the same owners for 30+ years, the home and property have been meticulously cared for. When you enter the home, you will find a spacious foyer, inviting family room with a gas fireplace, 3pc bathroom, laundry room and plenty of space in multiple storage rooms. The main floor offers 3-bedrooms, 4pc bathroom, 3pc ensuite. The large primary bedroom features a walk in closet. In the kitchen you will discover natural wood cabinets and convenient access to the backyard and the front deck. The open and inviting layout is perfect for entertaining and spending time with family. Large windows in the living room and office allow plenty of natural light into the home and fantastic views. The spacious deck is the perfect place to enjoy a morning coffee or BBQ’s in the evenings - the deck was recently redone 3 years ago. The pristine private yard is a true highlight, featuring lush cedar hedges and a retaining wall to enclose the space. Storage shed and underground sprinklers. Enjoy parking for 6+ vehicles with a 2-car carport and a 2nd driveway, perfect for your RV, boat or additional vehicles. Located in the desirable neighbourhood of Aberdeen, this home is close to schools, parks, and all amenities while offering a peaceful retreat with stunning panoramic views. Don't miss this incredible opportunity—contact the listing agent with your questions or to book a viewing. (id:56537)


