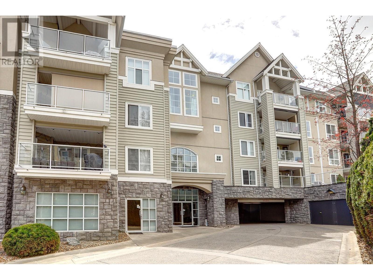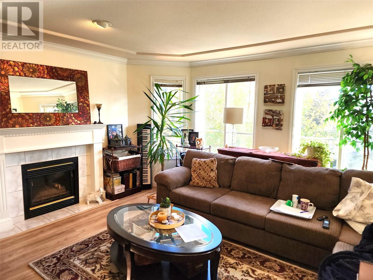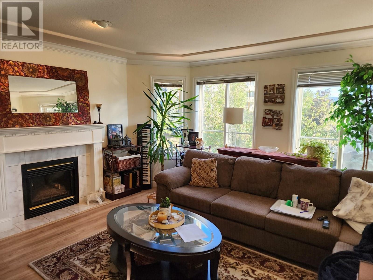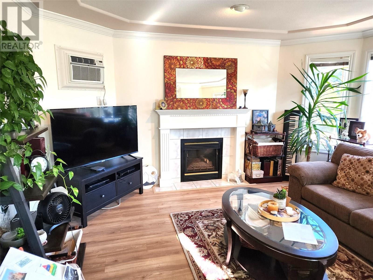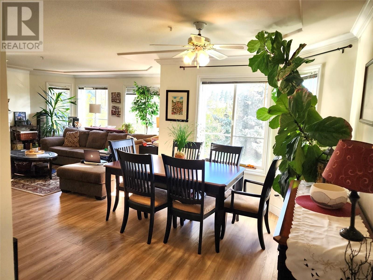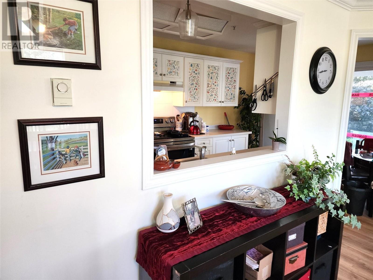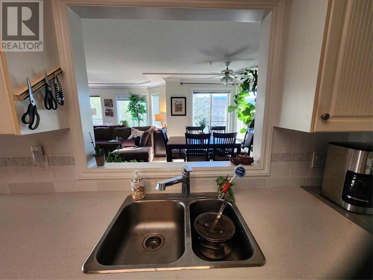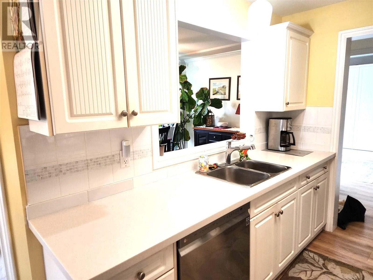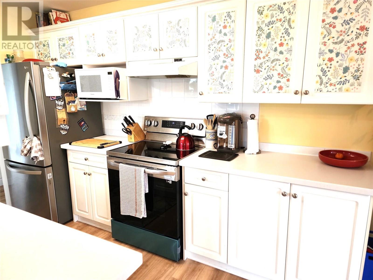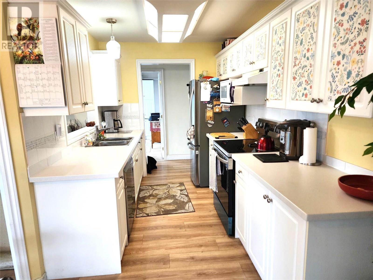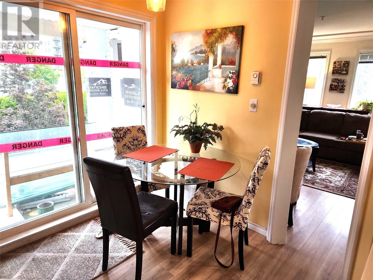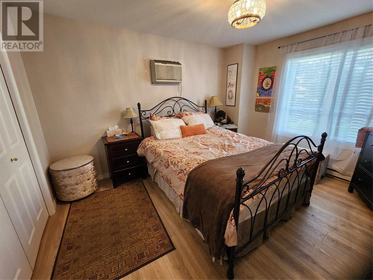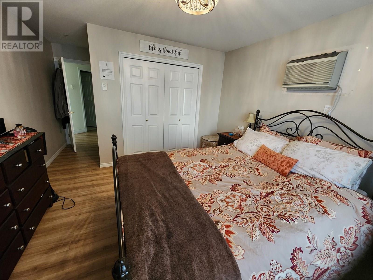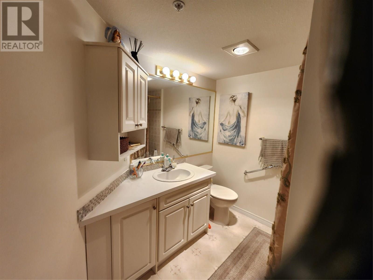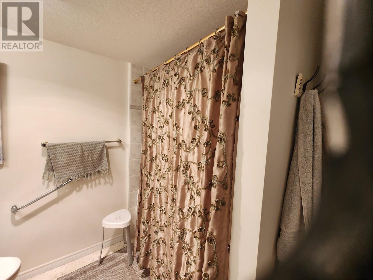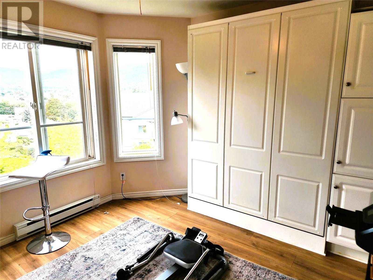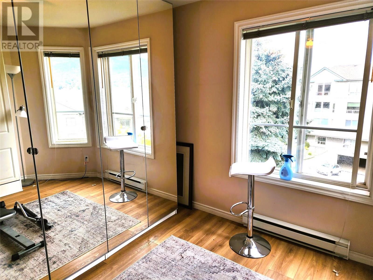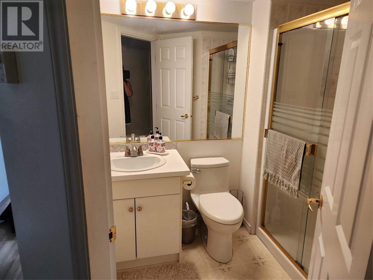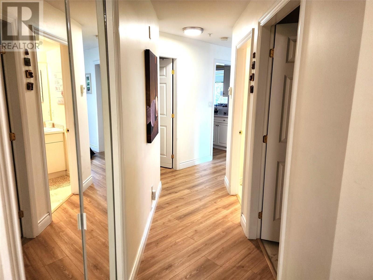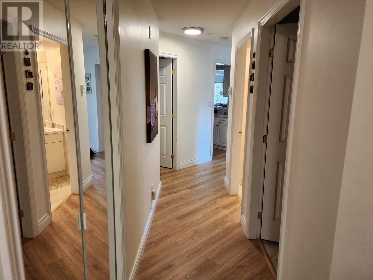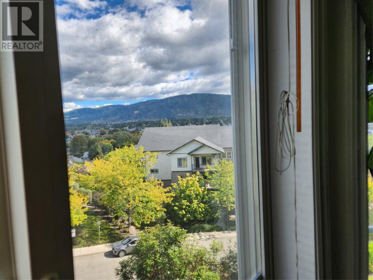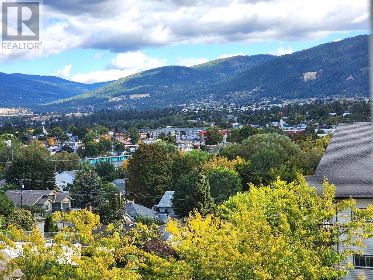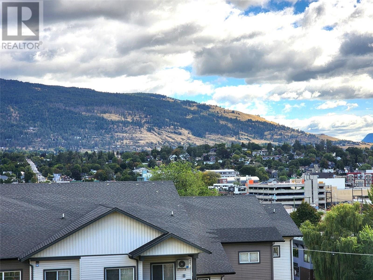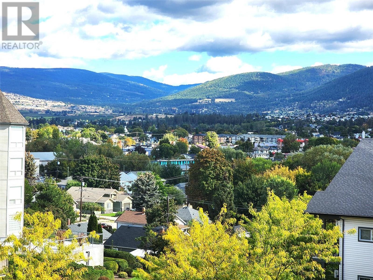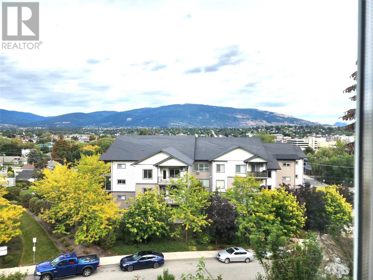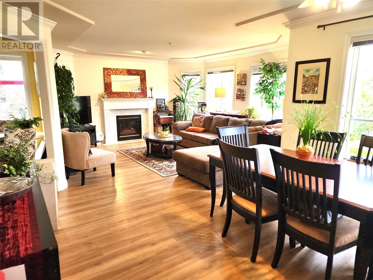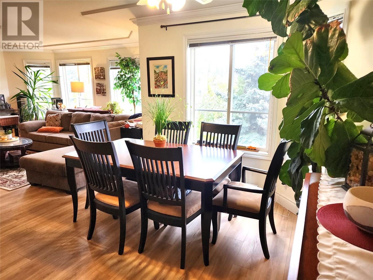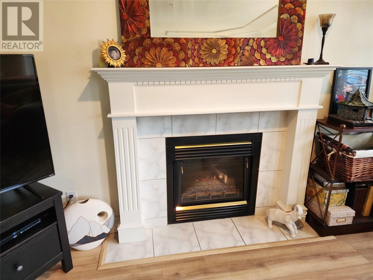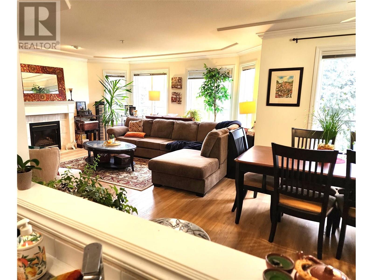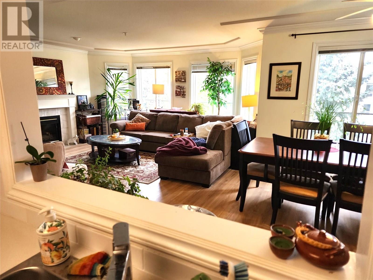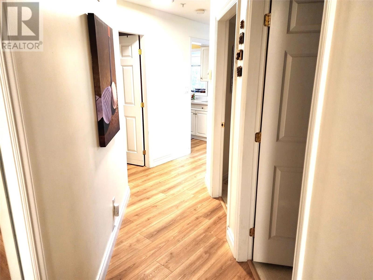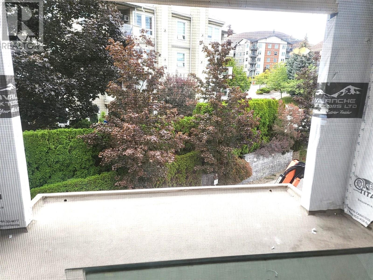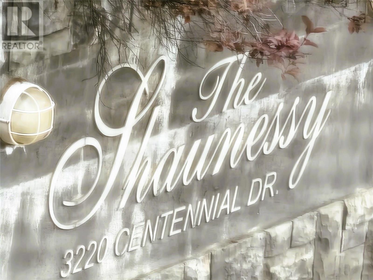Embrace the pinnacle of sophisticated living at The Shaunessy, where charm abounds in this meticulously upgraded 2-bedroom, 2-bathroom residence. Set on the 2nd floor, this end unit offers breathtaking views and unparalleled privacy. The sun-drenched living spaces boast coffered ceilings, crown molding, and a cozy gas fireplace, creating an elegant ambiance perfect for entertaining or relaxation. Indulge in the modern conveniences of underground parking, a storage locker, and an exclusive amenity room complete with a kitchen. This pet-friendly haven for adults exudes charm and convenience, ideally located within strolling distance to an array of shopping, dining, and entertainment options. Live graciously at The Shaunessy. (id:56537)
Contact Don Rae 250-864-7337 the experienced condo specialist that knows The Shaunessy. Outside the Okanagan? Call toll free 1-877-700-6688
Amenities Nearby : Golf Nearby, Park, Shopping
Access : Easy access
Appliances Inc : Refrigerator, Dishwasher, Dryer, Range - Electric, Microwave, Washer
Community Features : Adult Oriented, Pets Allowed With Restrictions
Features : One Balcony
Structures : -
Total Parking Spaces : 1
View : Mountain view, View (panoramic)
Waterfront : -
Architecture Style : Other
Bathrooms (Partial) : 0
Cooling : Wall unit
Fire Protection : Sprinkler System-Fire, Smoke Detector Only
Fireplace Fuel : Gas
Fireplace Type : Unknown
Floor Space : -
Flooring : Ceramic Tile, Laminate, Linoleum
Foundation Type : -
Heating Fuel : Electric
Heating Type : -
Roof Style : -
Roofing Material : -
Sewer : Municipal sewage system
Utility Water : Municipal water
Dining nook
: 10'4'' x 7'6''
Foyer
: 3'5'' x 13'9''
Foyer
: 9'1'' x 4'8''
Laundry room
: 8'0'' x 7'1''
3pc Bathroom
: 7'7'' x 5'8''
4pc Ensuite bath
: 8'2'' x 8'0''
Bedroom
: 11'0'' x 10'11''
Primary Bedroom
: 12'11'' x 11'6''
Kitchen
: 7'7'' x 8'10''
Dining room
: 11'11'' x 9'5''
Living room
: 15'11'' x 14'4''


