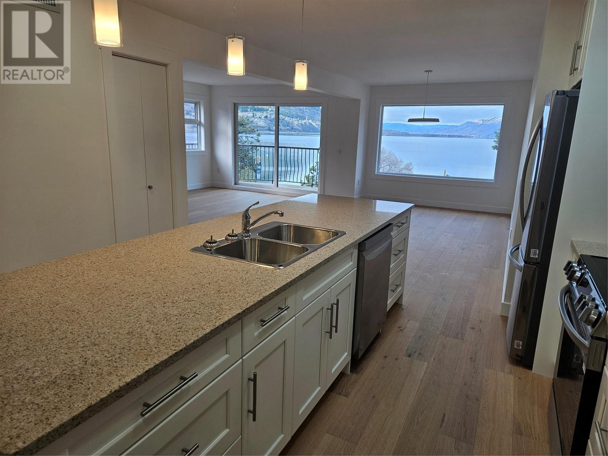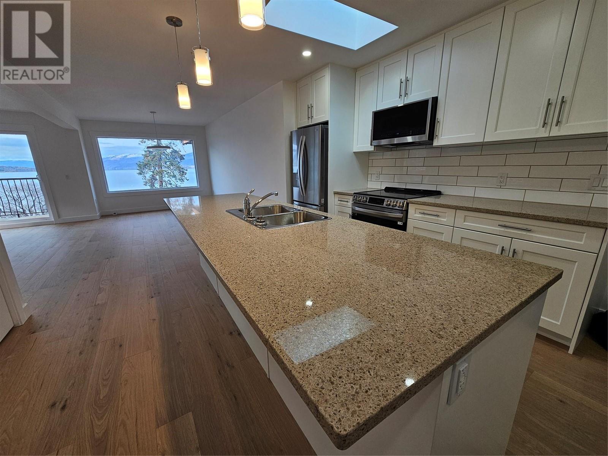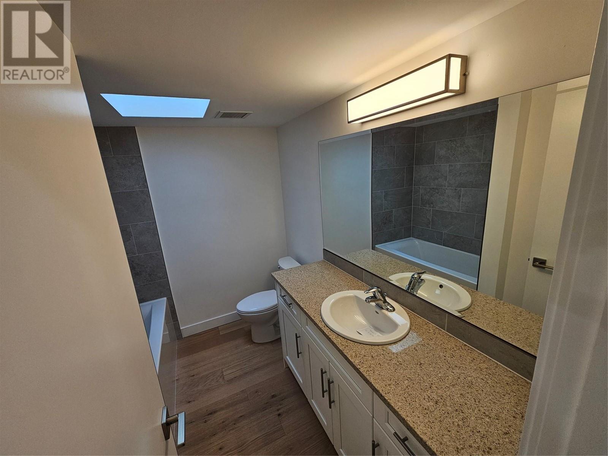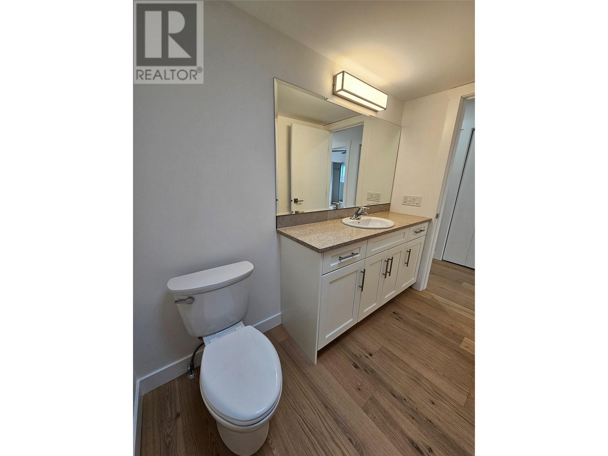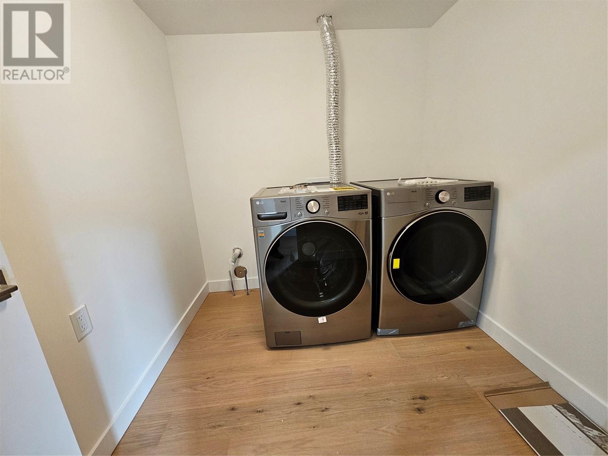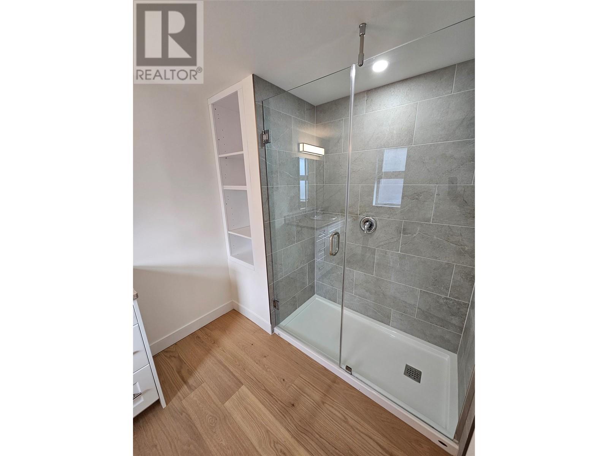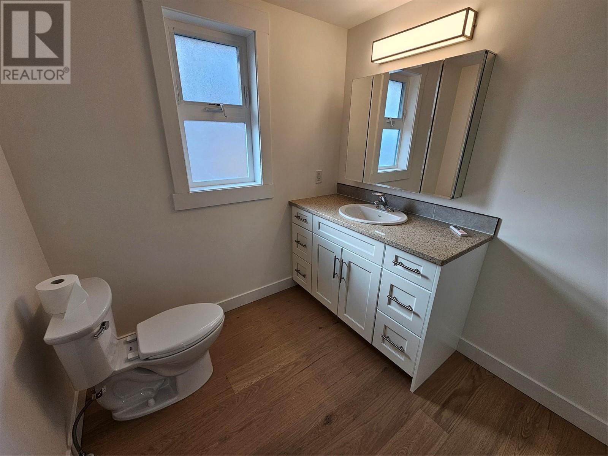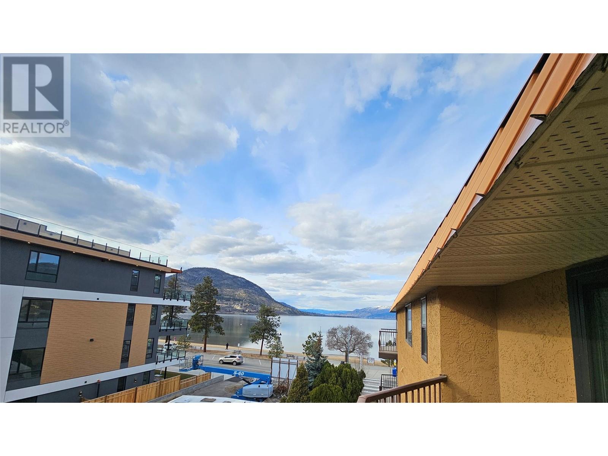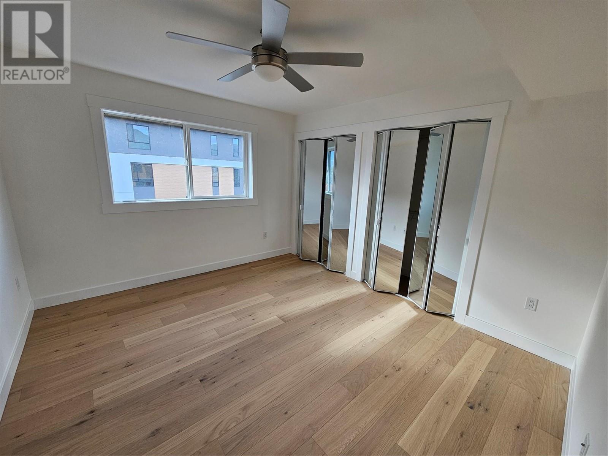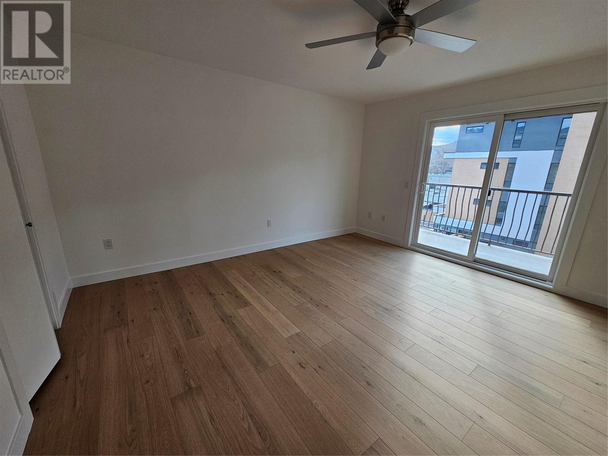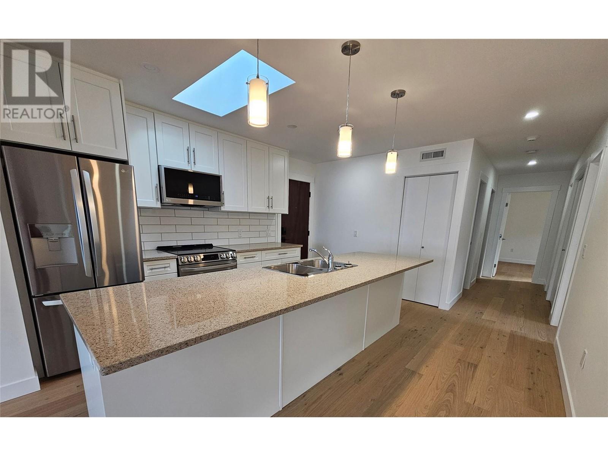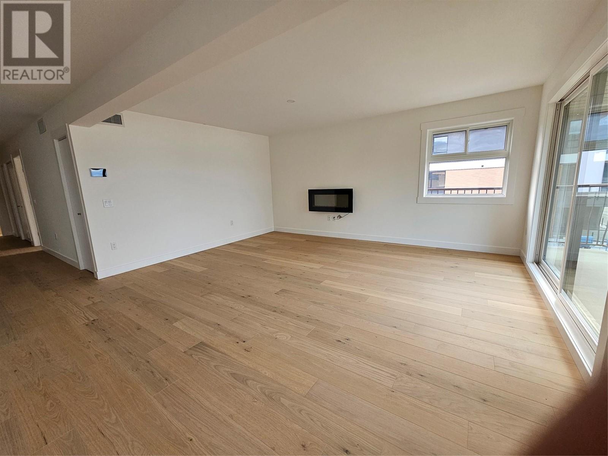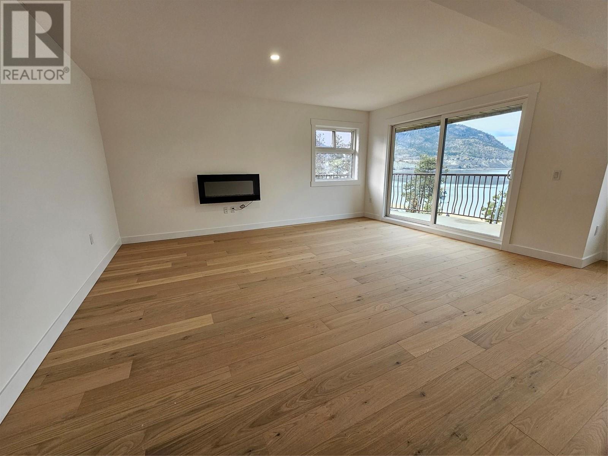Wake up, make coffee, sit on deck, stare at lake.....that's the life! Great top floor corner unit overlooking Okanagan Lake. Fully renovated building. Unit is new from studs out. Open floor plan with views from living room, dining room, and kitchen. Bonus views from west facing Primary suite deck. Skylights add extra light to the home. Large kitchen island provides lots of counter space with quartz countertops and extra cupboards below it. Primary suite boasts full bath with walk in shower, and walk in closet. Small, 9 unit strata makes for simple living. (id:56537)
Contact Don Rae 250-864-7337 the experienced condo specialist that knows Lakeshore Classic. Outside the Okanagan? Call toll free 1-877-700-6688
Amenities Nearby : Park, Recreation
Access : -
Appliances Inc : Range, Refrigerator, Dishwasher, Dryer, Washer
Community Features : Pets Allowed With Restrictions, Rentals Allowed
Features : Central island, Balcony, Two Balconies
Structures : -
Total Parking Spaces : 2
View : Lake view, Mountain view
Waterfront : -
Zoning Type : Residential
Architecture Style : Split level entry
Bathrooms (Partial) : 0
Cooling : Central air conditioning
Fire Protection : Security, Smoke Detector Only
Fireplace Fuel : Electric
Fireplace Type : Unknown
Floor Space : -
Flooring : Hardwood
Foundation Type : -
Heating Fuel : -
Heating Type : Forced air
Roof Style : Unknown
Roofing Material : Tar & gravel
Sewer : Municipal sewage system
Utility Water : Municipal water
Bedroom
: 12' x 11'
3pc Ensuite bath
: Measurements not available
4pc Bathroom
: Measurements not available
Foyer
: 5' x 4'
Primary Bedroom
: 14' x 14'
Dining room
: 16' x 10'
Living room
: 16' x 13'
Kitchen
: 10' x 9'




