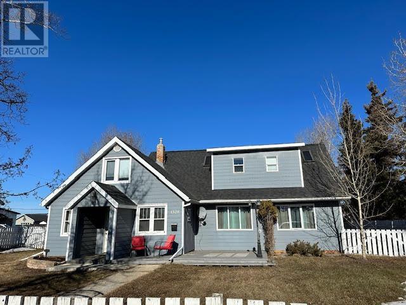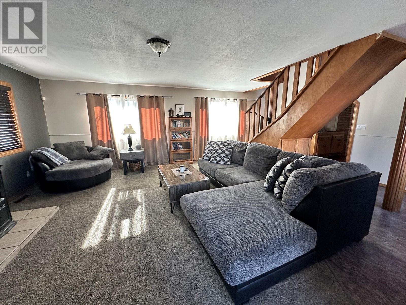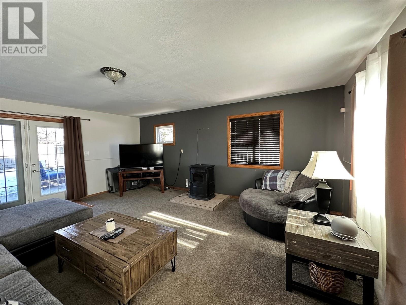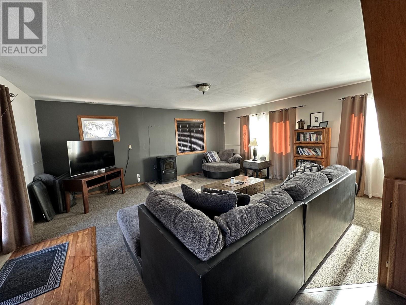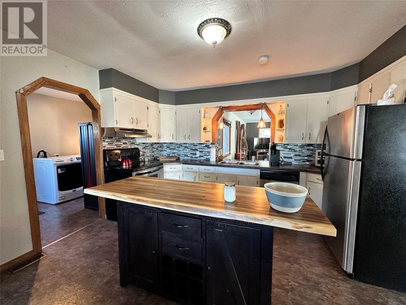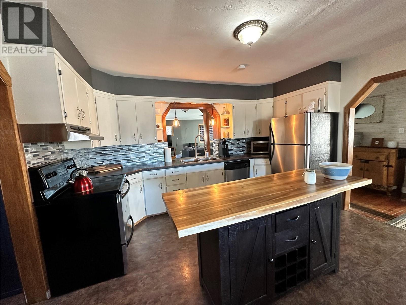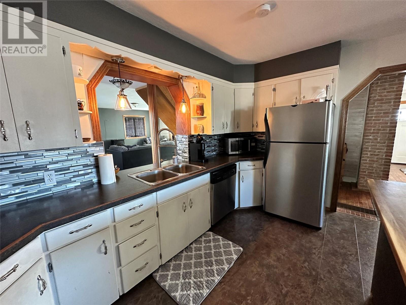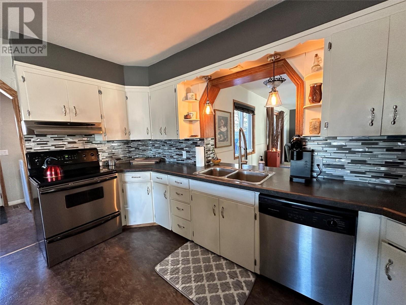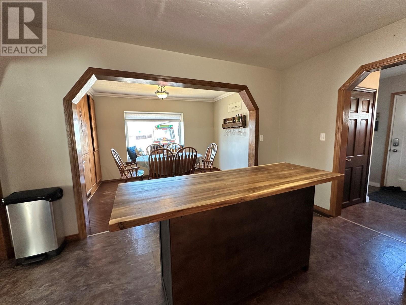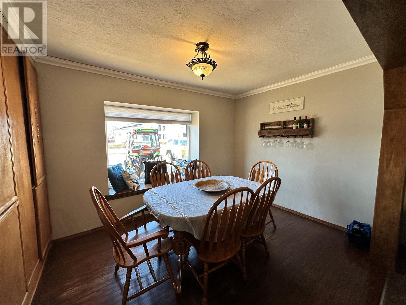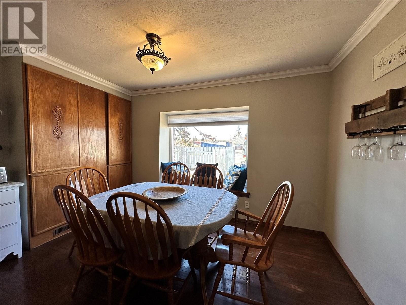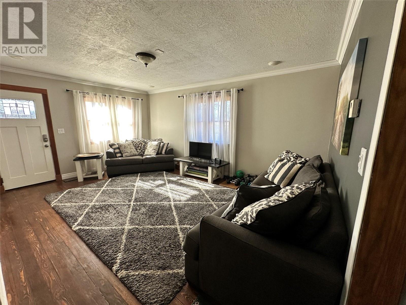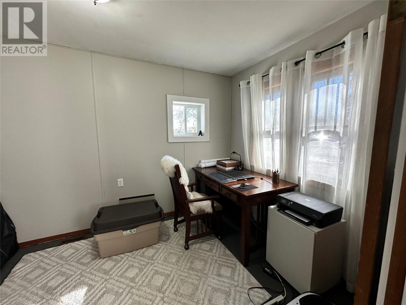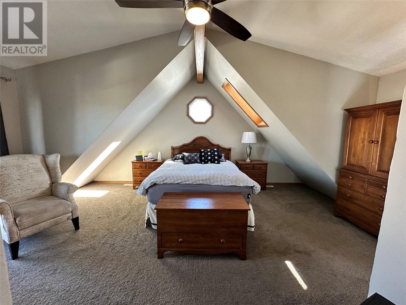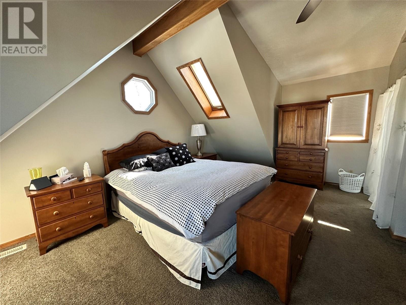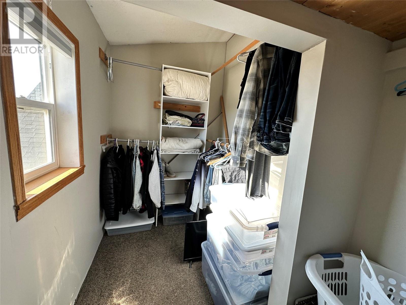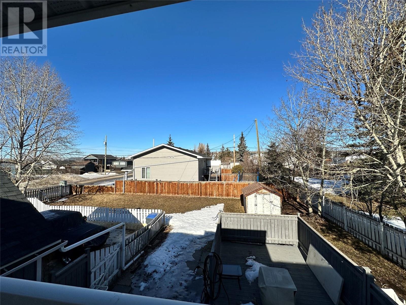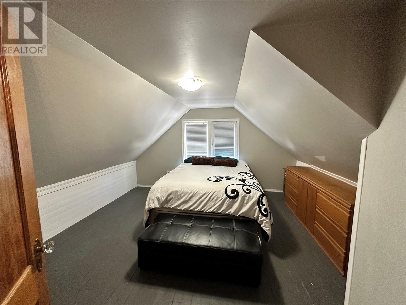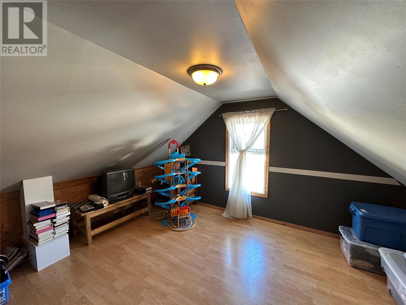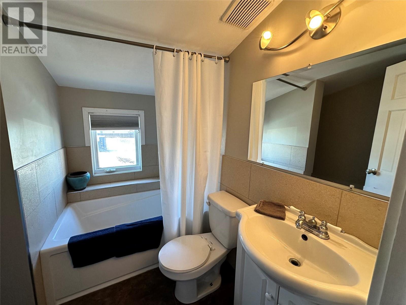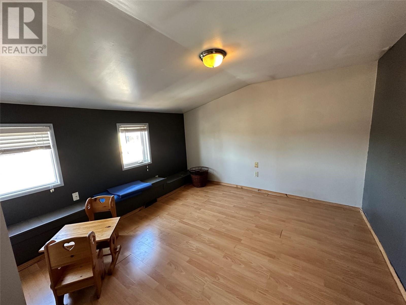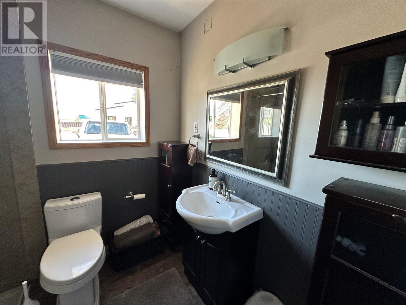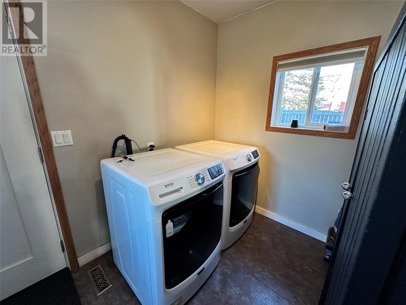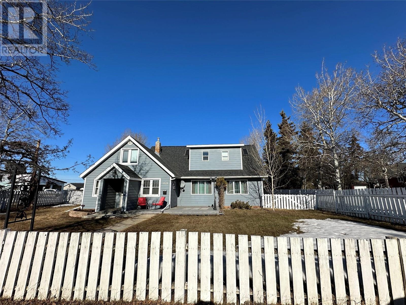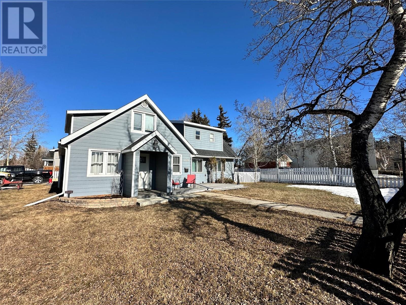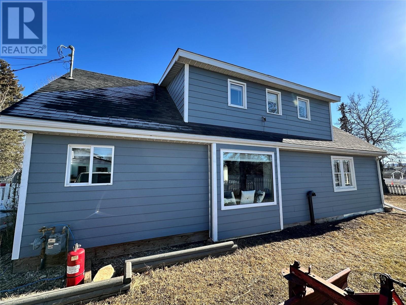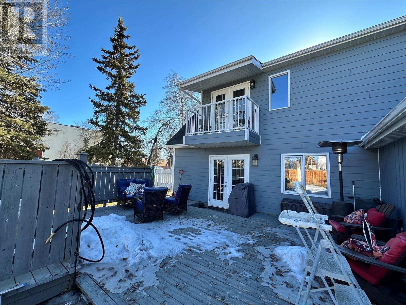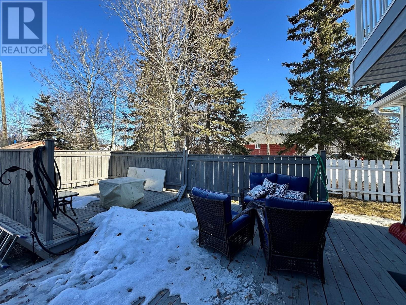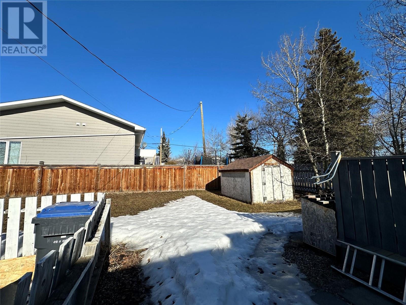Description
Simply CHARMING and QUAINT! Nothing in Dawson right now that compares with this warm and welcoming 4 bdrm, 2 bth, updated home. Kick off your boots and get comfortable….. The backdoor entrance takes you straight into a good-sized porch and laundry area complete with updated washer and dryer. Adjoining this area is a super handy fully updated bathroom. Next , step through to an open style kitchen and dining room. Bonus: a slide through for dishes from the kitchen to the family room. This home is made for entertaining!….With front door entrance to the well-appointed living room, adjoining office, and then a big family room with a cozy pellet stove and French doors to the back deck. (there is wiring for a hot tub). Upstairs to the graciously executed primary bedroom, with a good sized closet, vaulted ceiling, skylight and a balcony! Annexed is a possible reading nook area, and then 3 more bedrooms plus an updated bath. Some of the MANY updates: HW tank 2023, roof, Hardy plank style siding, all exterior doors, and some windows. And if you have kids or critters, the back yard is COMPLETELY fenced! Close to great walking trails, schools, the library and great restaurants! If this sounds like it could work for YOU, call NOW and set up an appointment to VIEW. (id:56537)


