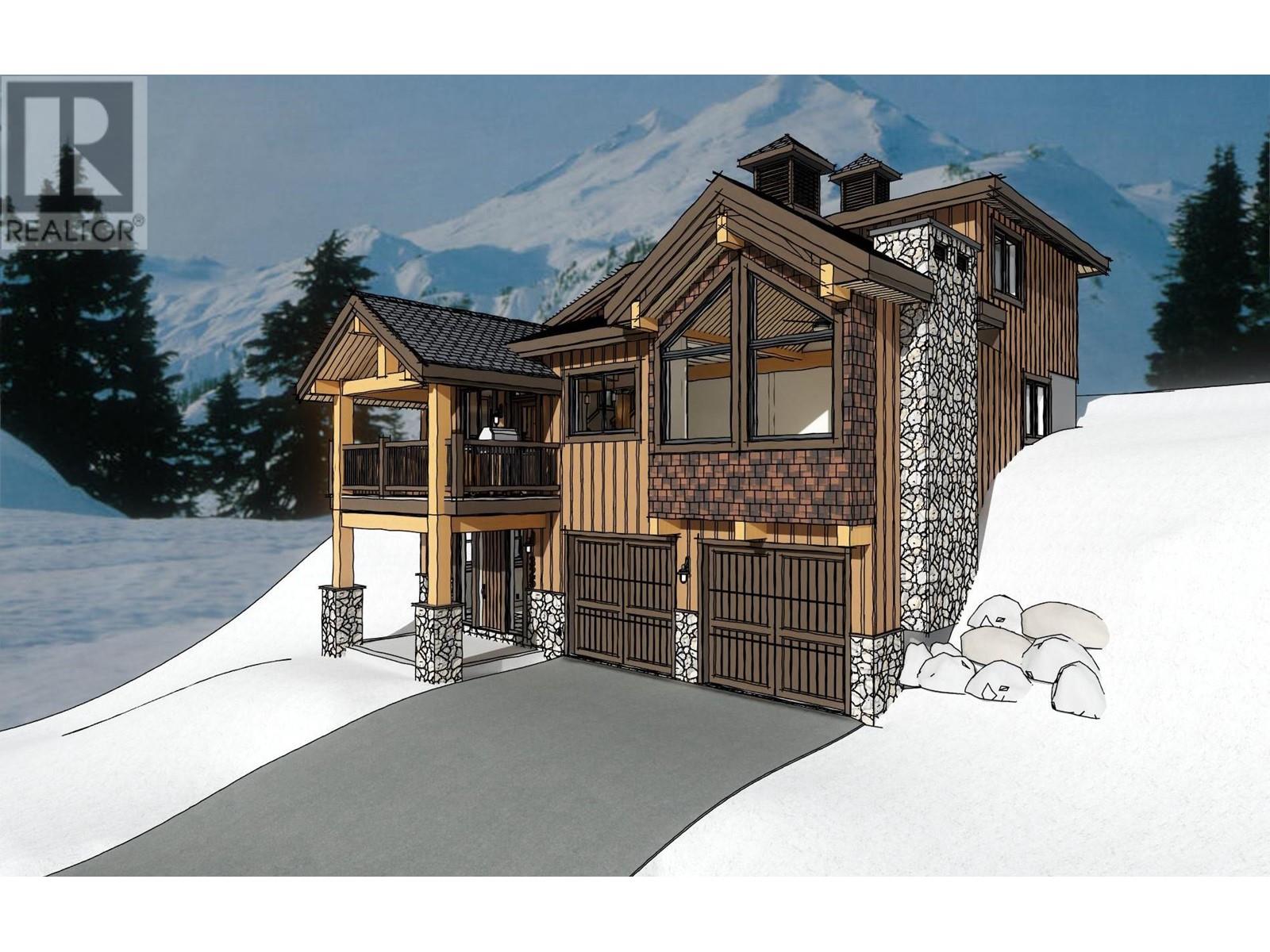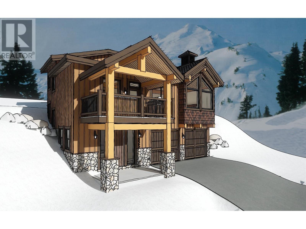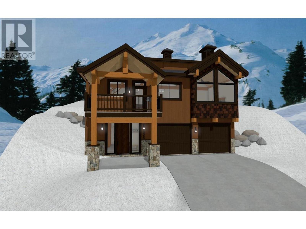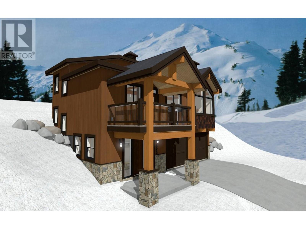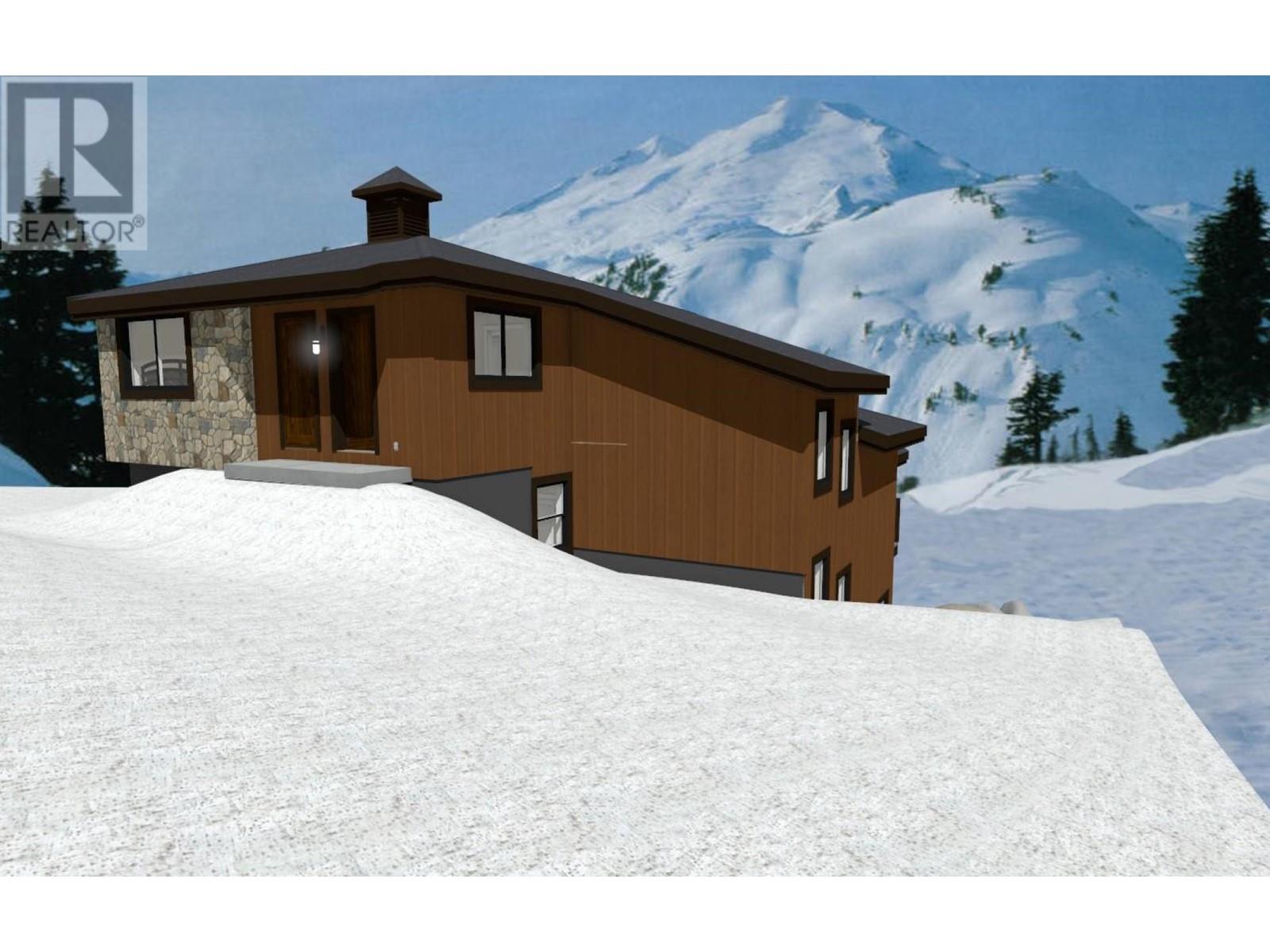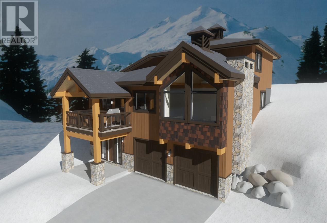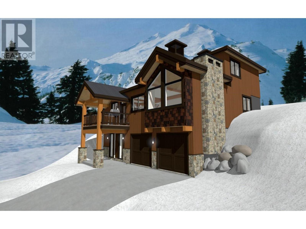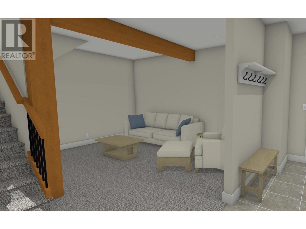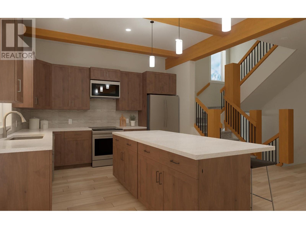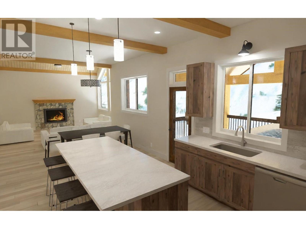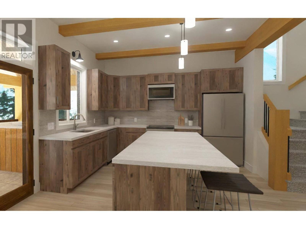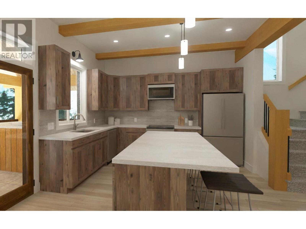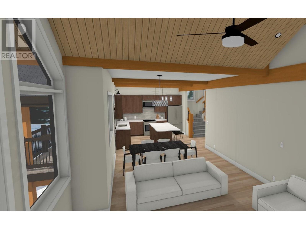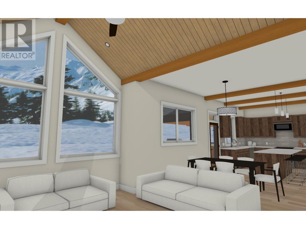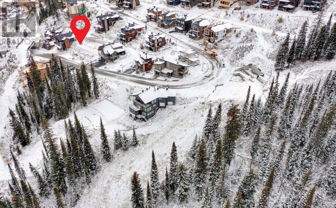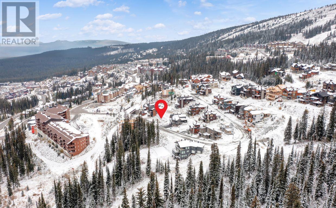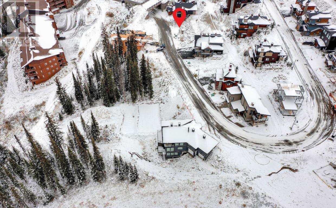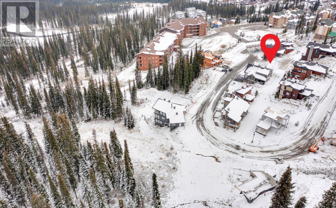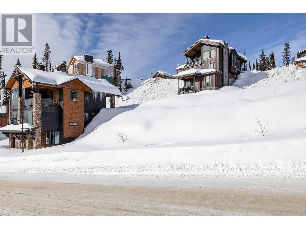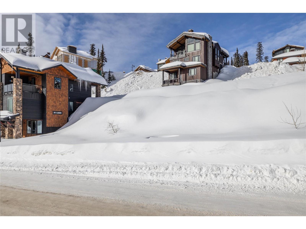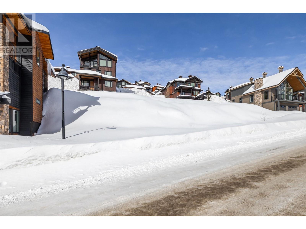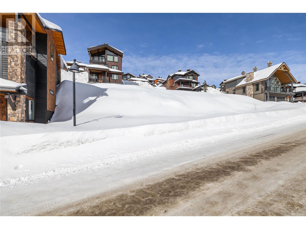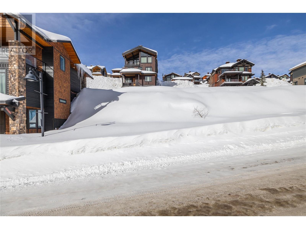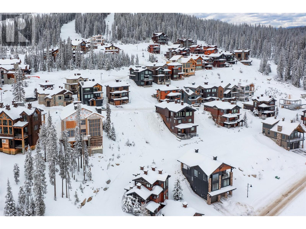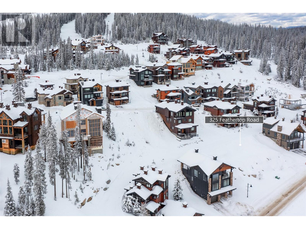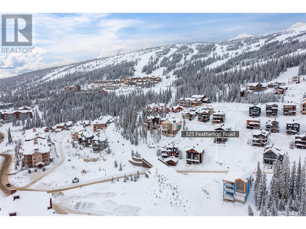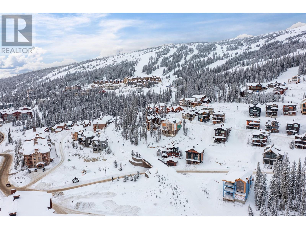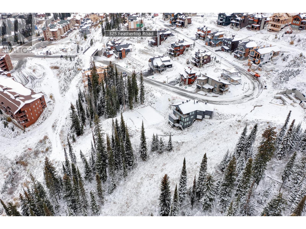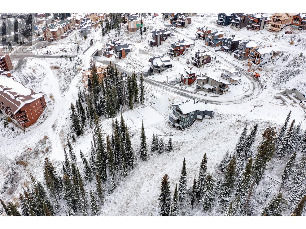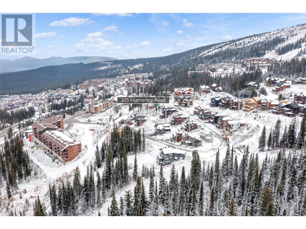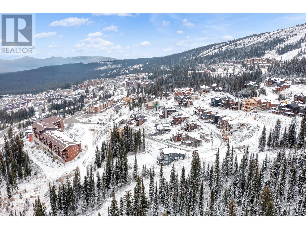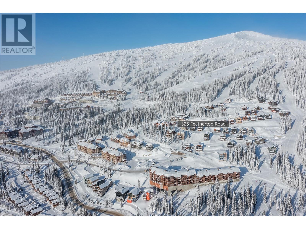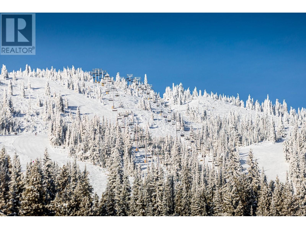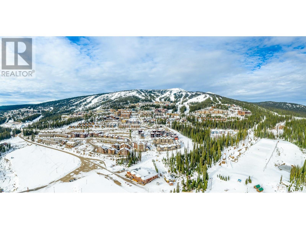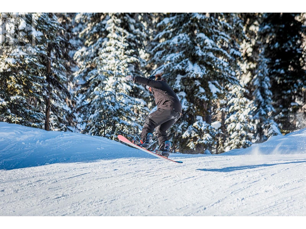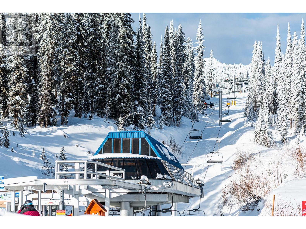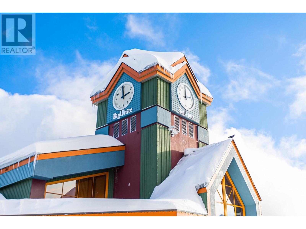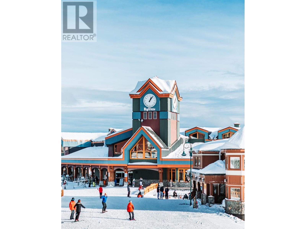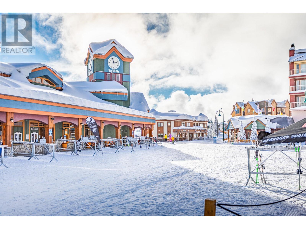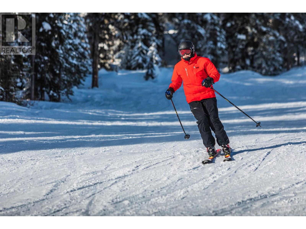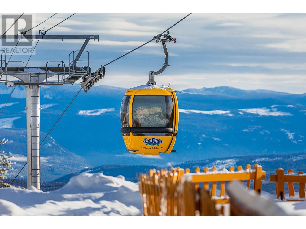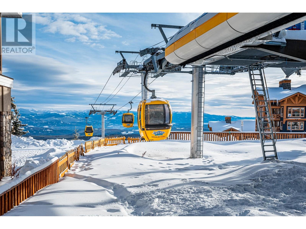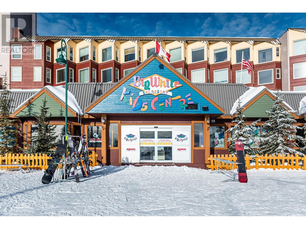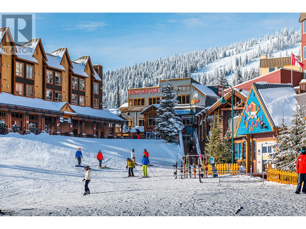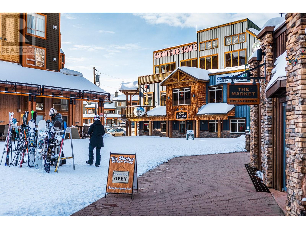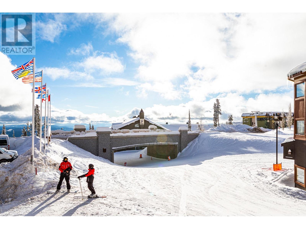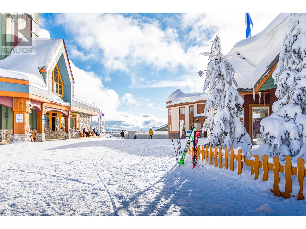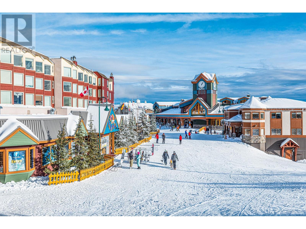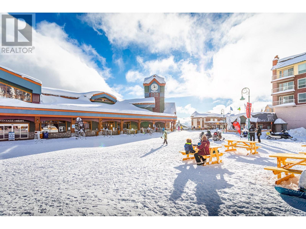Dreamy Mountain Luxury Awaits — Soon to be crafted by renowned Weninger Construction, this stand-alone ski chalet is the epitome of alpine elegance at Big White Ski Resort. Designed to impress, this opulent 4-bedroom, 3-bathroom retreat boasts high-end finishings, superior craftsmanship, and an effortless blend of comfort and sophistication. Soaring views of the Monashee Mountains will take your breath away from the entire main level, creating an unforgettable backdrop for every gathering. The open-concept layout offers plenty of space to entertain, while the two-car garage and exceptional ski-in/ski-out access elevate the convenience of mountain living. Whether you’re hosting family and friends or relaxing after a powder day, this chalet is your luxurious sanctuary in the heart of one of Canada’s premier ski destinations. A rare opportunity to own an elite mountain home that embodies the ultimate Big White lifestyle. (id:56537)
Contact Don Rae 250-864-7337 the experienced condo specialist that knows Single Family. Outside the Okanagan? Call toll free 1-877-700-6688
Amenities Nearby : -
Access : -
Appliances Inc : -
Community Features : Pets Allowed
Features : Irregular lot size
Structures : -
Total Parking Spaces : 2
View : View (panoramic)
Waterfront : -
Architecture Style : Contemporary
Bathrooms (Partial) : 0
Cooling : -
Fire Protection : -
Fireplace Fuel : -
Fireplace Type : -
Floor Space : -
Flooring : -
Foundation Type : -
Heating Fuel : Electric
Heating Type : Baseboard heaters
Roof Style : -
Roofing Material : -
Sewer : Municipal sewage system
Utility Water : Private Utility
Living room
: 11'8'' x 14'9''
Kitchen
: 14'10'' x 13'1''
Other
: 6'1'' x 10'4''
Full bathroom
: Measurements not available
Bedroom
: 10'10'' x 10'0''
Bedroom
: 12'10'' x 11'8''
Family room
: 11'7'' x 15'7''
Bedroom
: 10'6'' x 10'1''
Full bathroom
: Measurements not available
Full ensuite bathroom
: Measurements not available
Primary Bedroom
: 12'0'' x 11'8''
Dining room
: 11'6'' x 12'9''


