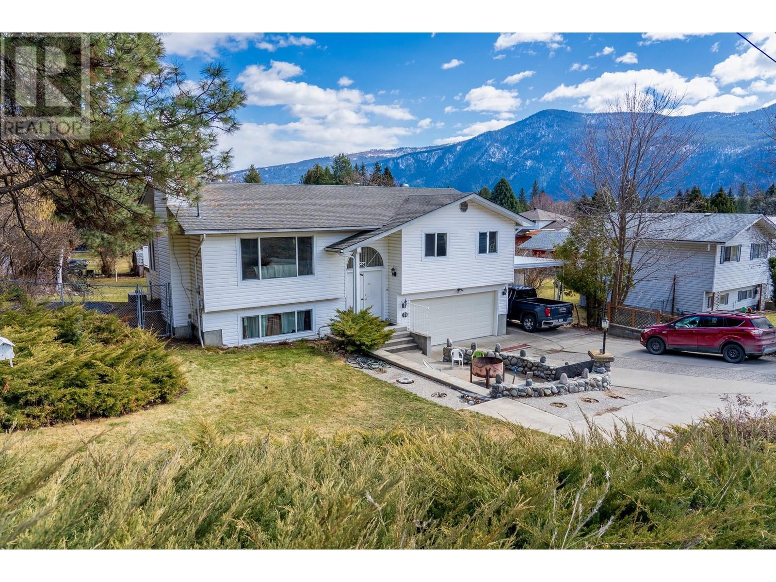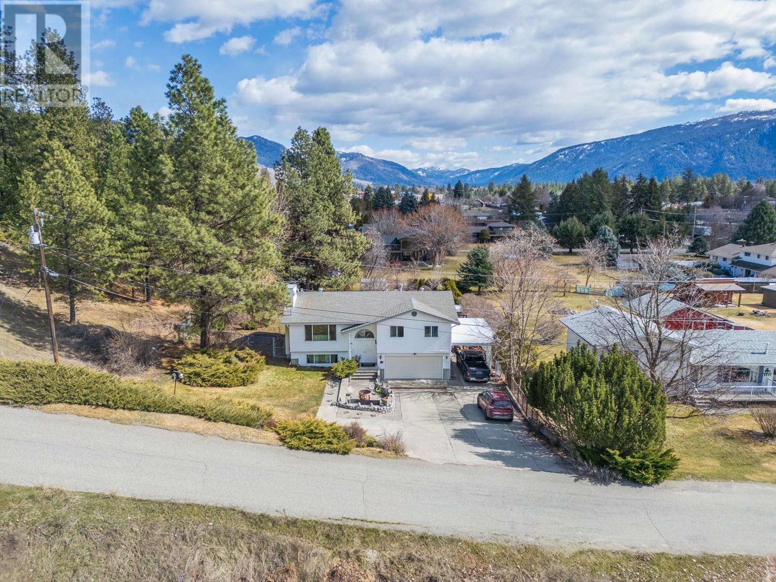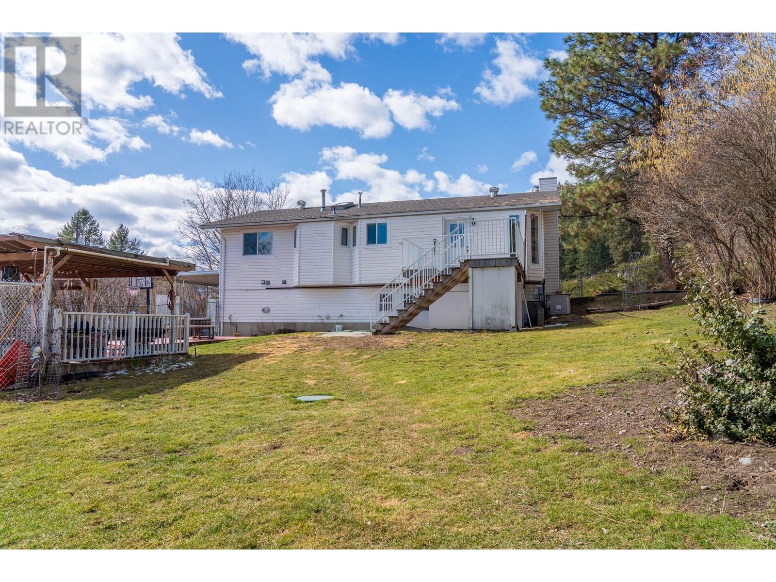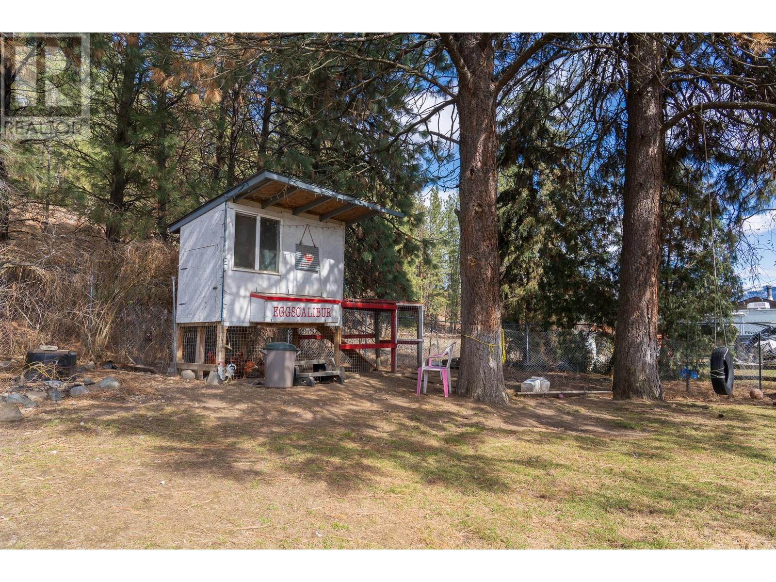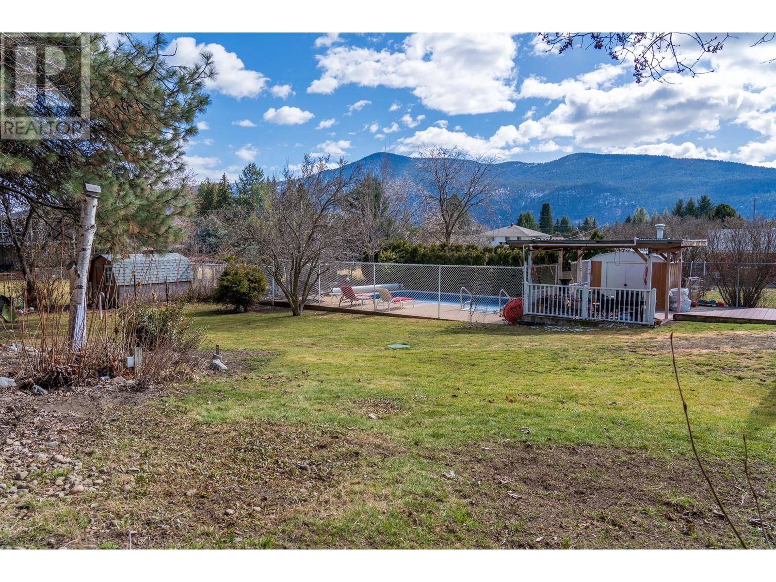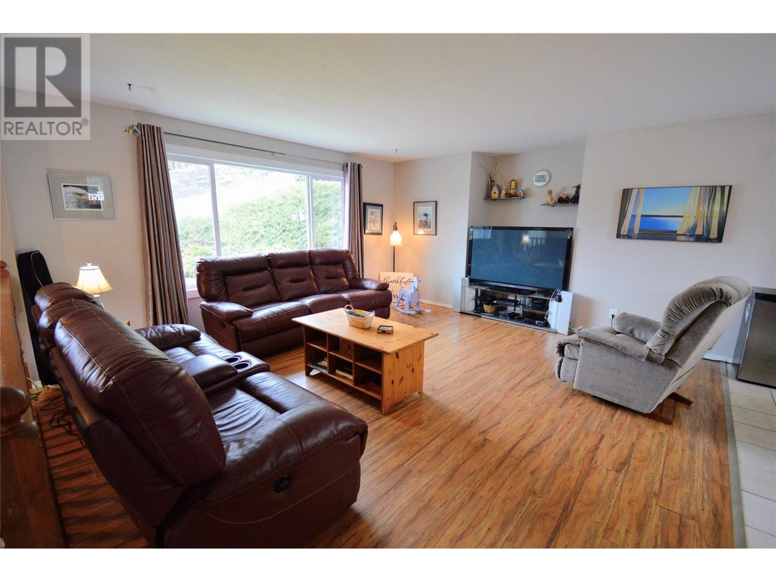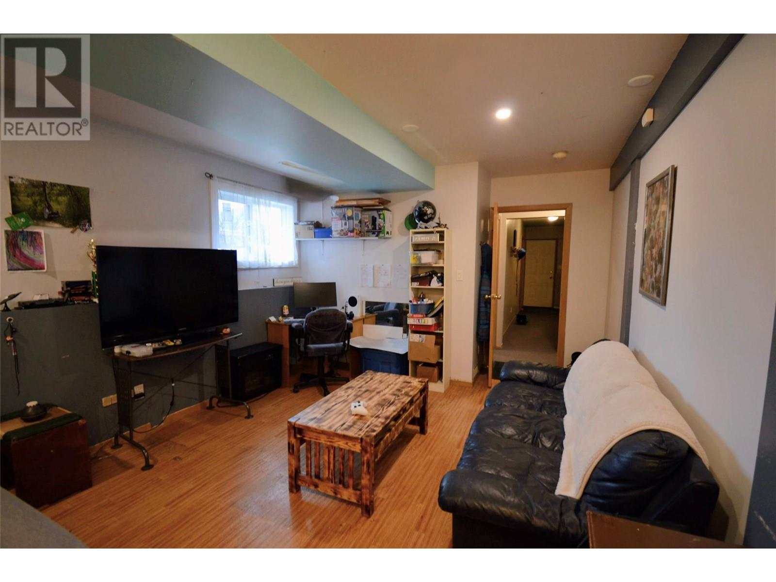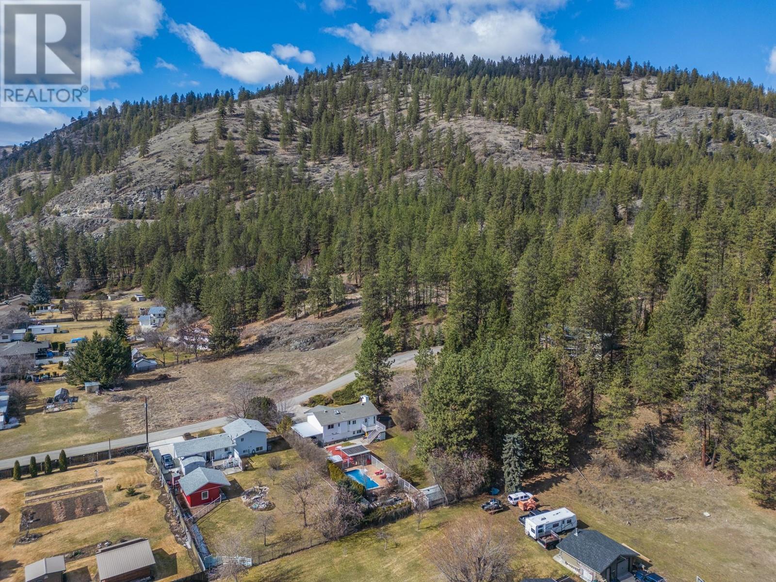Description
This large family home truly has it all! Welcome to this 5-bed, 3-bath, 2-storey home in one of the quietest areas in Rural Grand Forks. This well-maintained residence sits on 0.37 acres, featuring a fully fenced backyard with an in-ground pool, safely enclosed within a childproof fence. The yard also has an in-ground trampoline, a chicken coop, a garden area with raised beds, and an underground sprinkler system for easy maintenance. Inside, the main level offers a spacious living room, a bright kitchen, and a comfortable dining area overlooking the backyard, with access to the deck. This level also includes three bedrooms, a full bathroom, and a primary bedroom with a private ensuite. The lower level features two additional bedrooms, another full bathroom, a laundry & utility room, a cold room, a garage, and a handy built-in freezer storage space. There is even a separate basement entrance from the carport, making it a great opportunity to create an in-law suite! Recent upgrades include new windows, hot water tank, and furnace, ensuring year-round comfort. When it comes to parking, this home has endless possibilities! The attached double garage and carport, along with an extra-large driveway with an RV hookup, provides plenty of space for all kinds of vehicles. The front yard fire pit is also a perfect spot for cozy evenings with your neighbours, family, or friends. This home is ideal for those seeking more space, comfort, and outdoor fun—all in a peaceful no-thru road. (id:56537)



