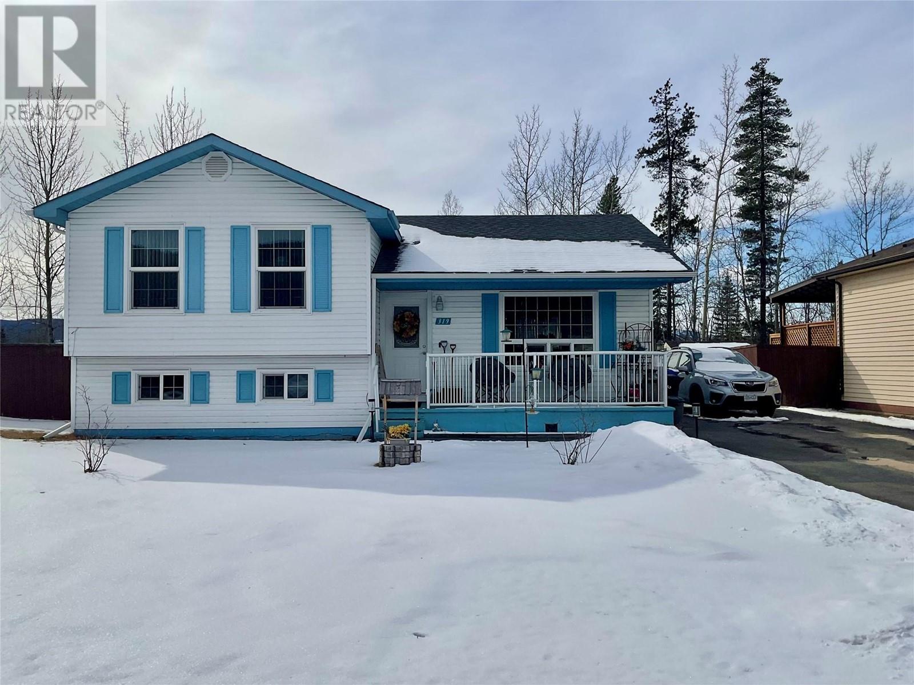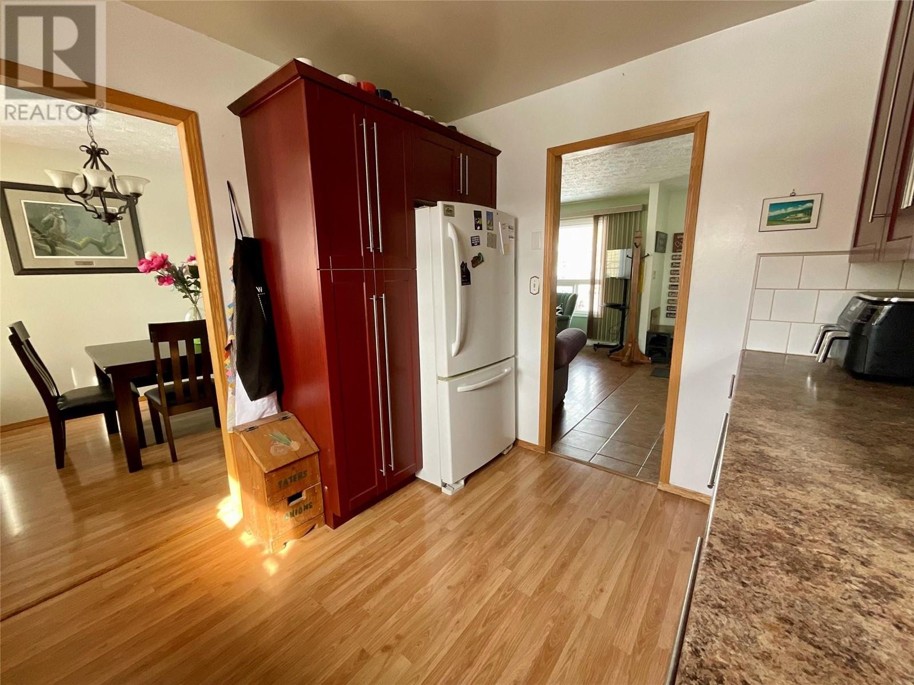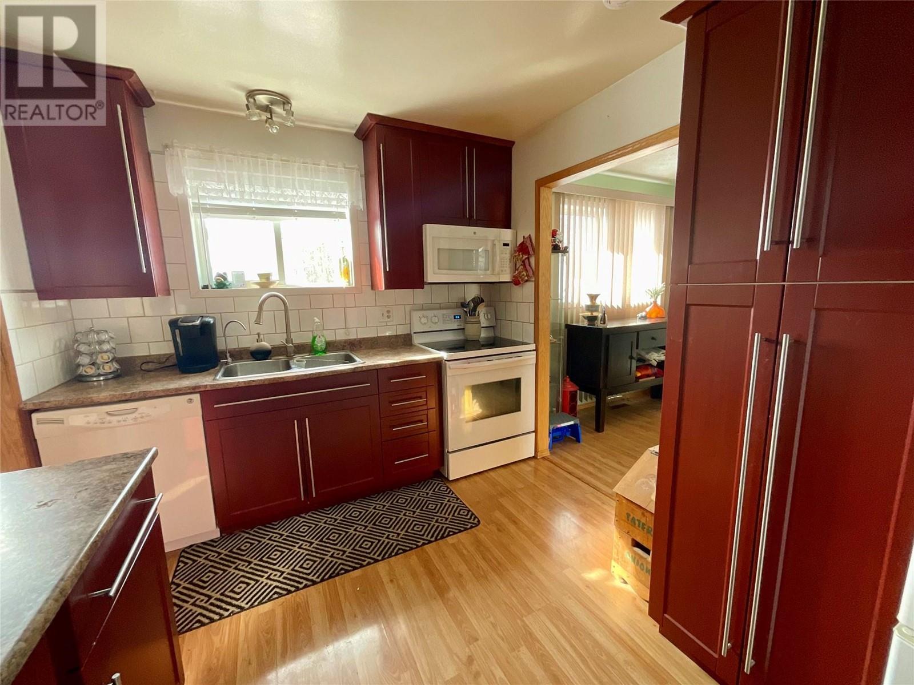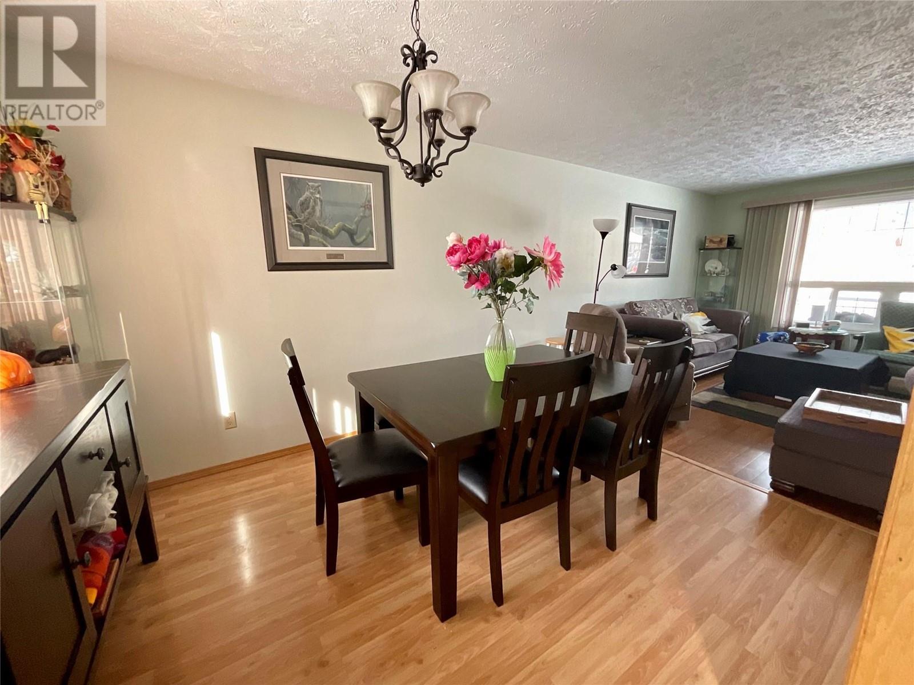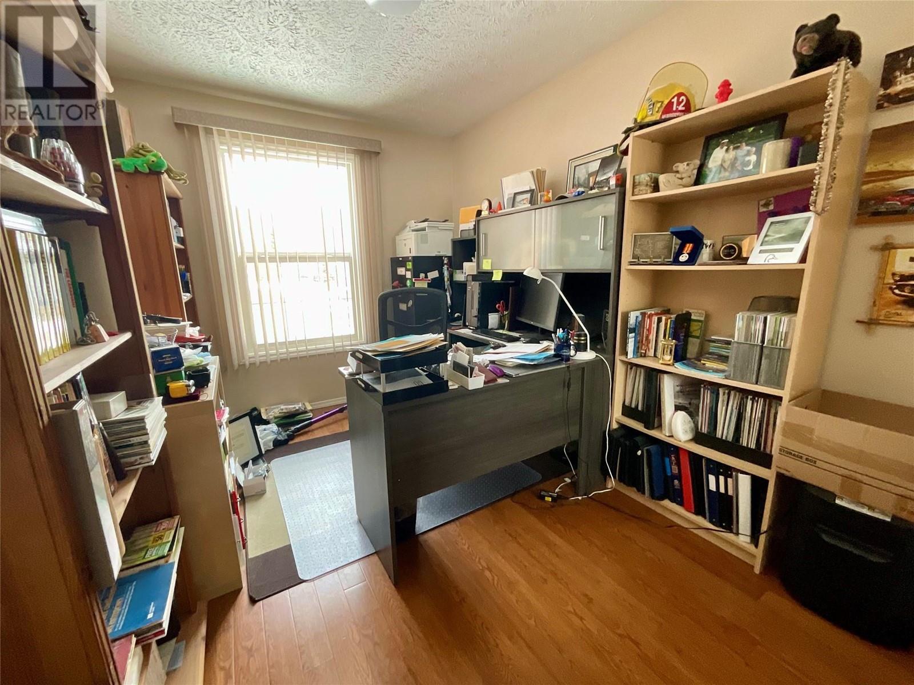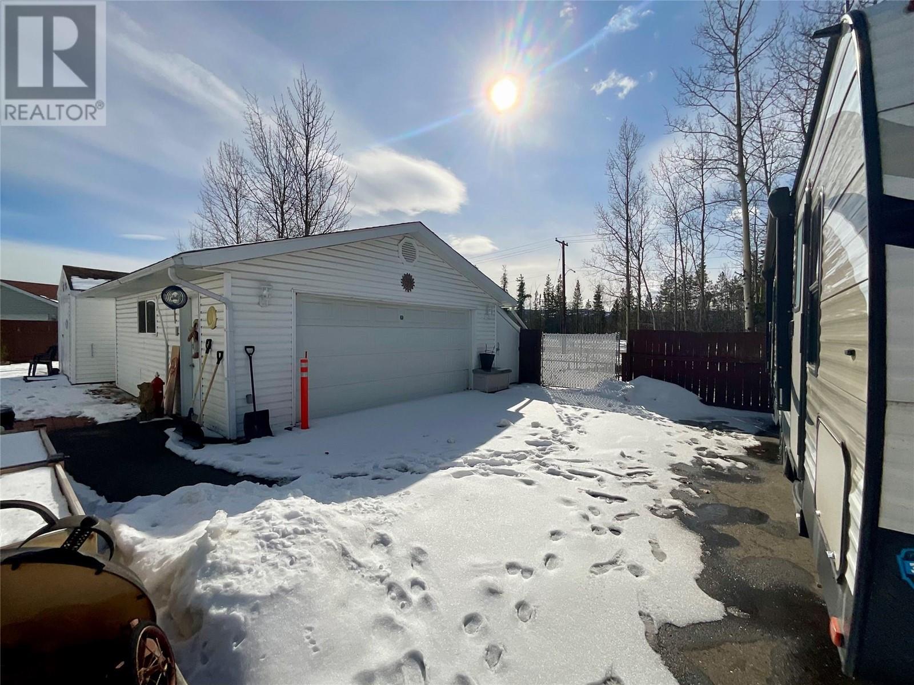WHAT'S ON YOUR WISH LIST? Detached garage? Check! Paved driveway and RV Parking? Check! No neighbours behind you? Check! Huge shed? Check! Large yard? Check. Whatever is on your list, chances are this 4 bedroom, two bathroom home has it! Including a brand new hot tub! The updated windows and gas insert help keep your heating costs down. Newer furnace. Hot water tank installed in 2024 and updated shingles (2018). Nothing left to do but move in and relax either on your front porch with a fabulous mountain view or in the hot tub on your back deck. Easy access out the back yard to the golf course or the trails. Contact your agent to view. (id:56537)
Contact Don Rae 250-864-7337 the experienced condo specialist that knows Single Family. Outside the Okanagan? Call toll free 1-877-700-6688
Amenities Nearby : -
Access : -
Appliances Inc : Range, Refrigerator, Dishwasher, Dryer, Microwave, Washer
Community Features : -
Features : Level lot
Structures : -
Total Parking Spaces : 2
View : Mountain view
Waterfront : -
Architecture Style : Split level entry
Bathrooms (Partial) : 0
Cooling : -
Fire Protection : -
Fireplace Fuel : -
Fireplace Type : Insert
Floor Space : -
Flooring : -
Foundation Type : -
Heating Fuel : -
Heating Type : Forced air, See remarks
Roof Style : Unknown
Roofing Material : Asphalt shingle
Sewer : Municipal sewage system
Utility Water : Municipal water
Storage
: 17'9'' x 12'6''
Bedroom
: 13'9'' x 9'7''
4pc Bathroom
: 8'11'' x 4'11''
Living room
: 12'11'' x 12'5''
Kitchen
: 11'5'' x 9'1''
Dining room
: 11'10'' x 9'1''
Primary Bedroom
: 11'7'' x 13'9''
Bedroom
: 8'2'' x 13'7''
Bedroom
: 8'10'' x 10'0''
3pc Bathroom
: 9'9'' x 4'11''
Utility room
: 16'6'' x 10'11''


