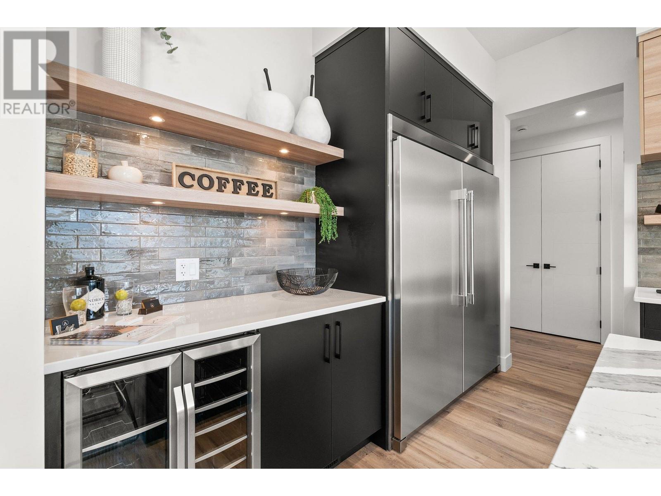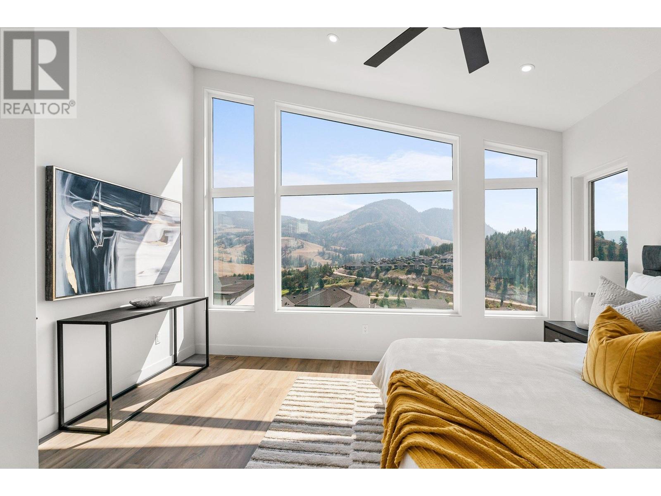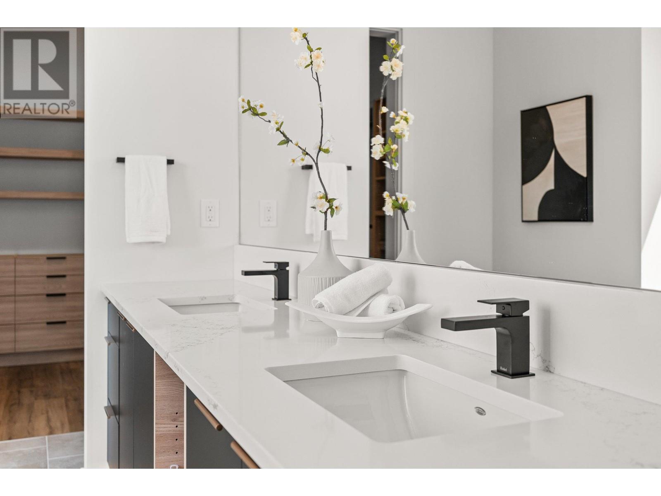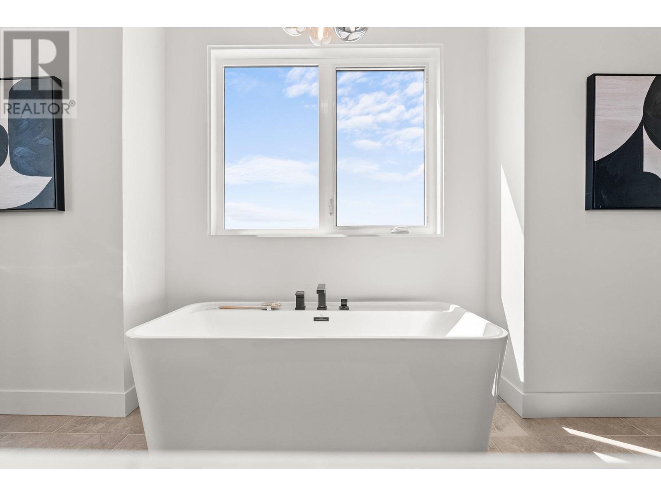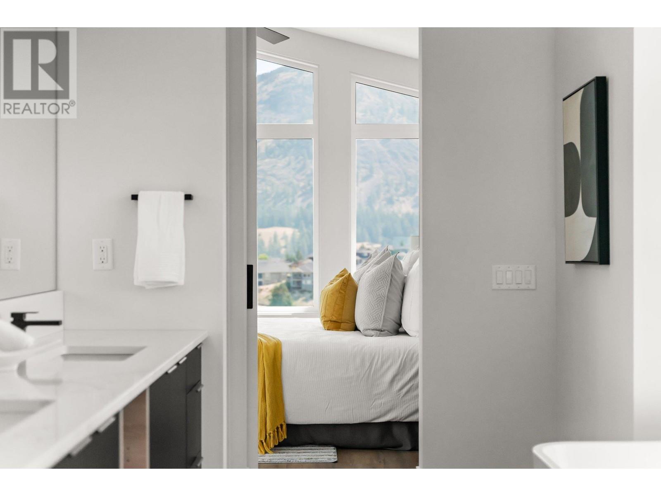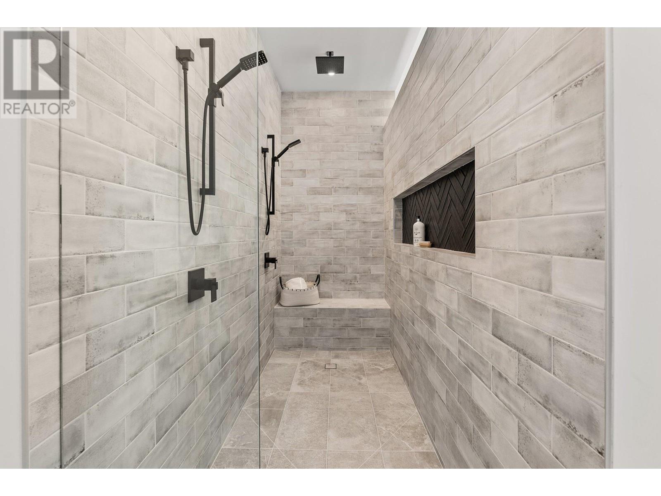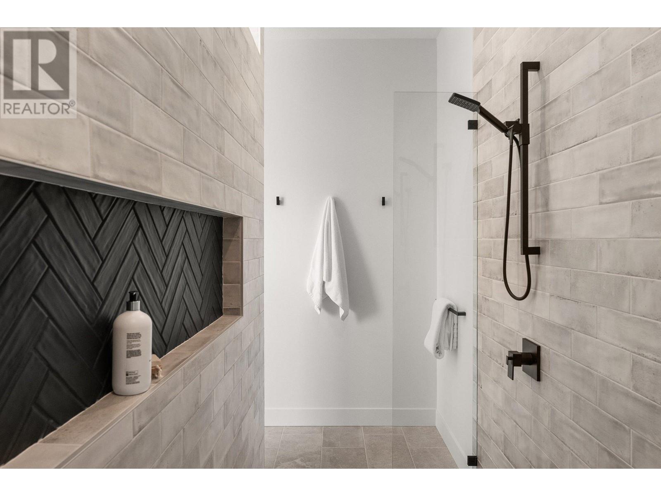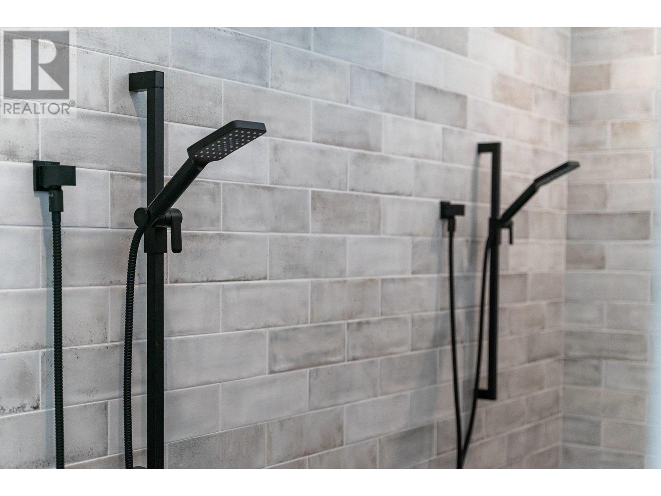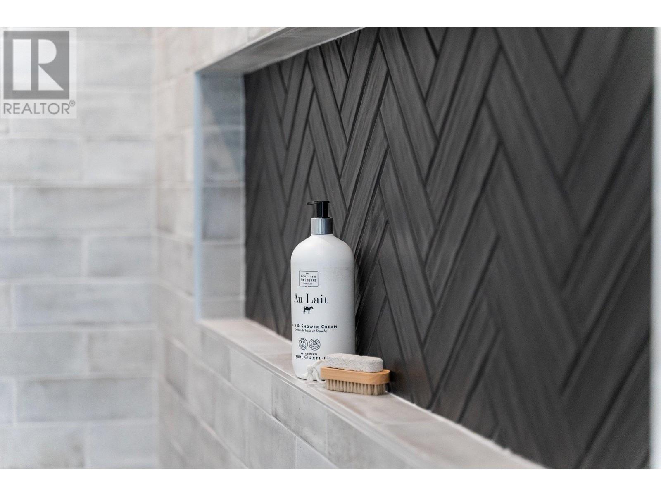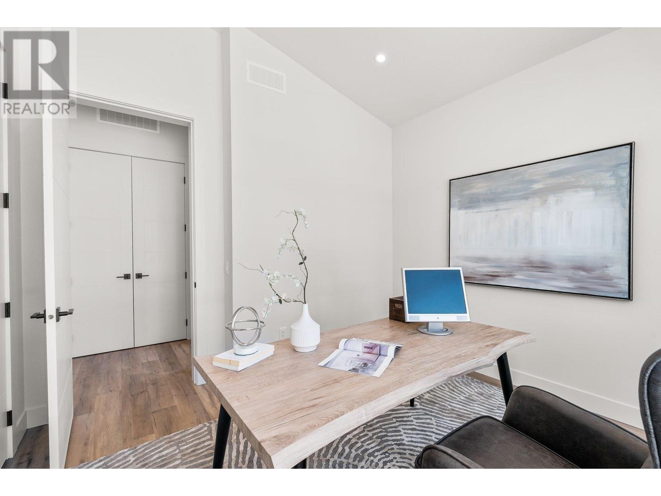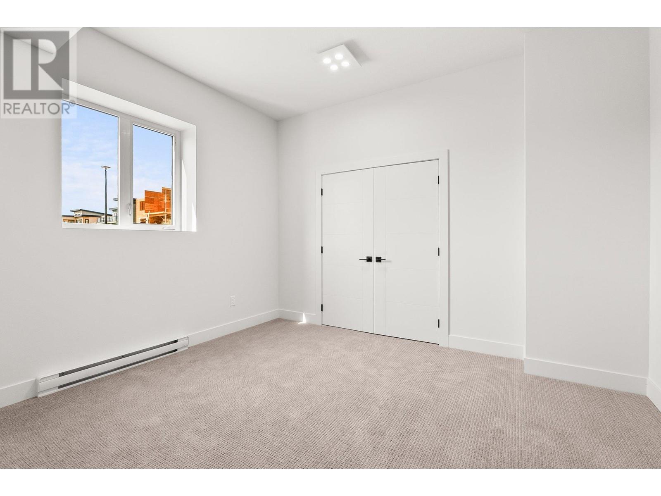Description
If you're looking for exceptional quality and meticulous attention to detail this home is a must-see. Designed to embrace its breathtaking surroundings, this home offers views from multiple rooms. Whether you're unwinding with a book, grilling in the BBQ niche, or gathering around the fire pit with a built-in gas hookup the expansive deck provides the perfect setting to take in the views of Black Mountain. Inside, the open-concept layout is bright with generously sized rooms that flow seamlessly. The kitchen is a true showpiece, featuring award-winning Norelco cabinetry, which won gold for ‘Excellence in Kitchen Design' at the Okanagan Housing Awards of Excellence. Every inch of this space has been designed with both beauty and function in mind. The primary suite is nothing short of spectacular with an ensuite and walk-in closet that go above and beyond. The ensuite features a massive walk-in shower with 2 heads and enough space for the whole family! Throughout the home luxury finishes, high-performance appliances, designer lighting and rich textures create an elevated experience. One of the standout features? The lower level is larger than the main floor thanks to a suspended slab design. This allows for an impressive amount of space with a 2-bed LEGAL suite, additional storage, 2 extra beds and a versatile rec area. Located just 40min from Big White and 12min from groceries and shopping, this home offers the perfect balance of peaceful surroundings and everyday convenience. (id:56537)

















