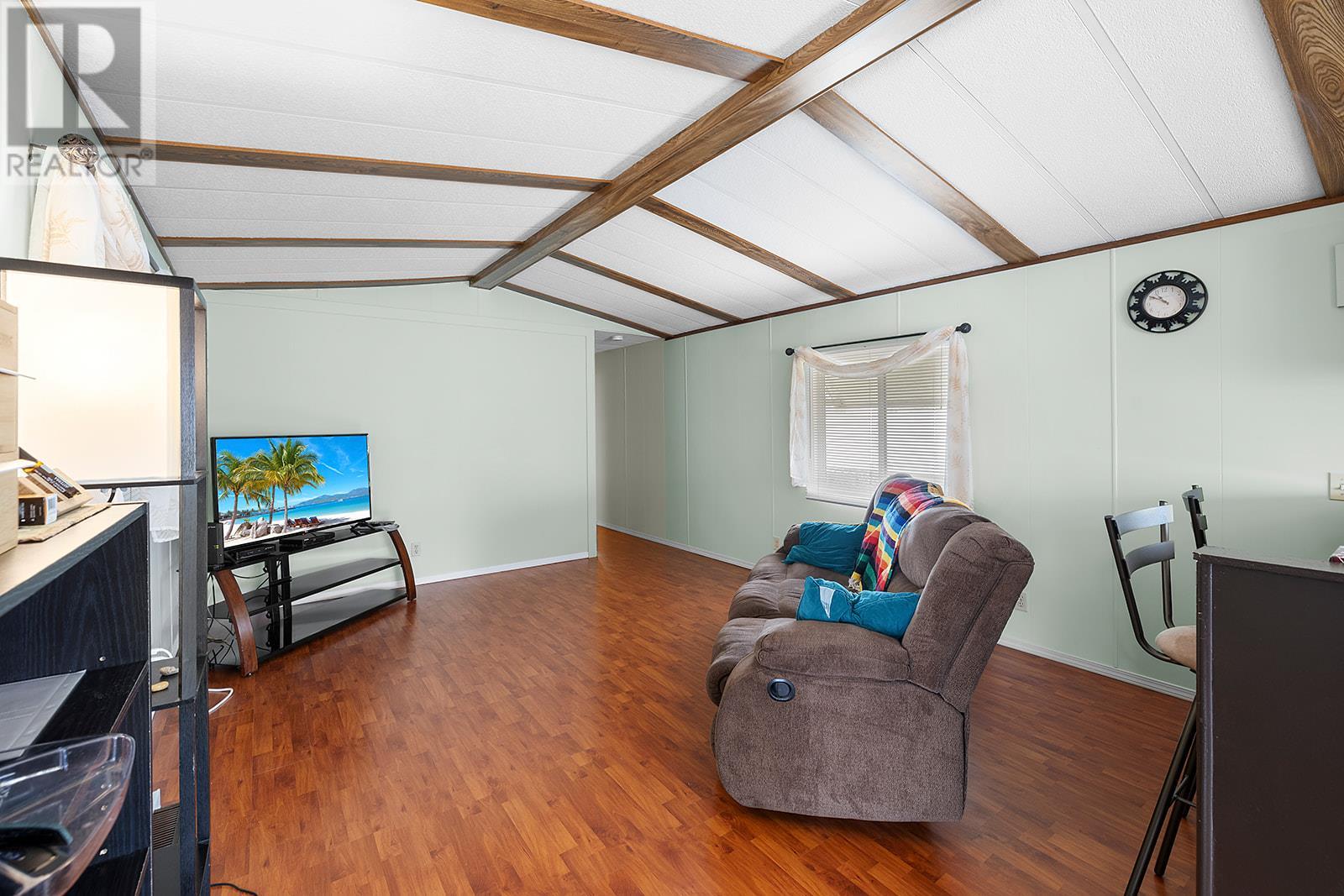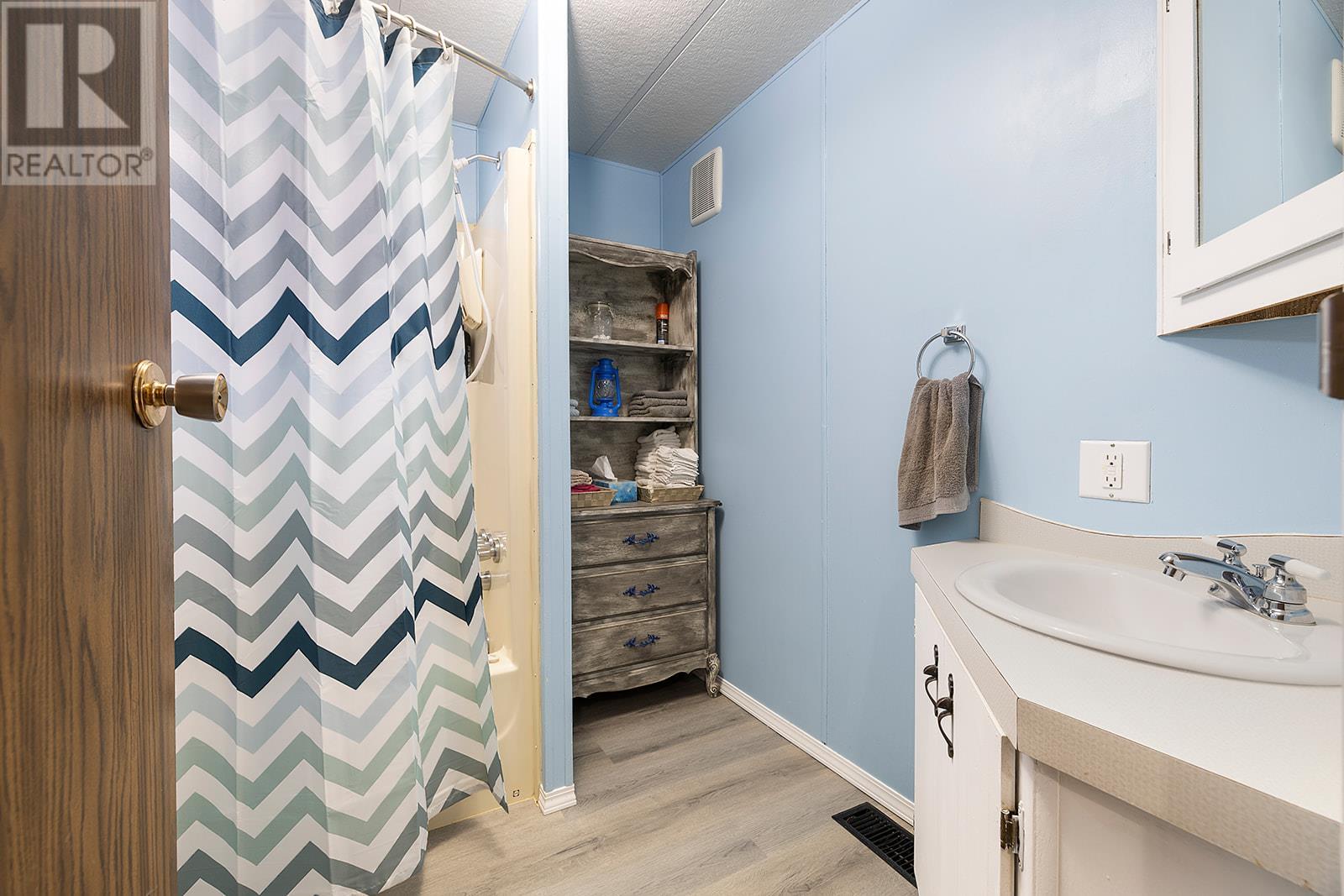Description
Enjoy easy, comfortable living in this immaculately maintained 3-bedroom, 1-bathroom home on a quiet no-thru road in Erickson, BC. Located in a peaceful 55+ community, this home is freshly painted and move-in ready. The bright, open kitchen flows into the living area, where vaulted ceilings with beautiful trim details create a warm and inviting space—perfect for gathering with your favourite people. A generous entryway provides plenty of room for coats, shoes, and storage, while the large unheated storage room offers extra space for hobbies, tools, or seasonal items. Updates include new vinyl plank bathroom flooring and a newer fridge, stove, washer, and dryer. The majority of the windows were replaced (2014), a new water tank (2015), and a roof update (2015). Step outside to the private back patio for a quiet spot to enjoy morning coffee or unwind in the fresh country air. Close to all town amenities, as well as nearby orchards and wineries, this home offers a relaxed lifestyle in a well-kept, pet-free community. A wonderful opportunity to settle into a home that’s been truly cared for! (id:56537)























































