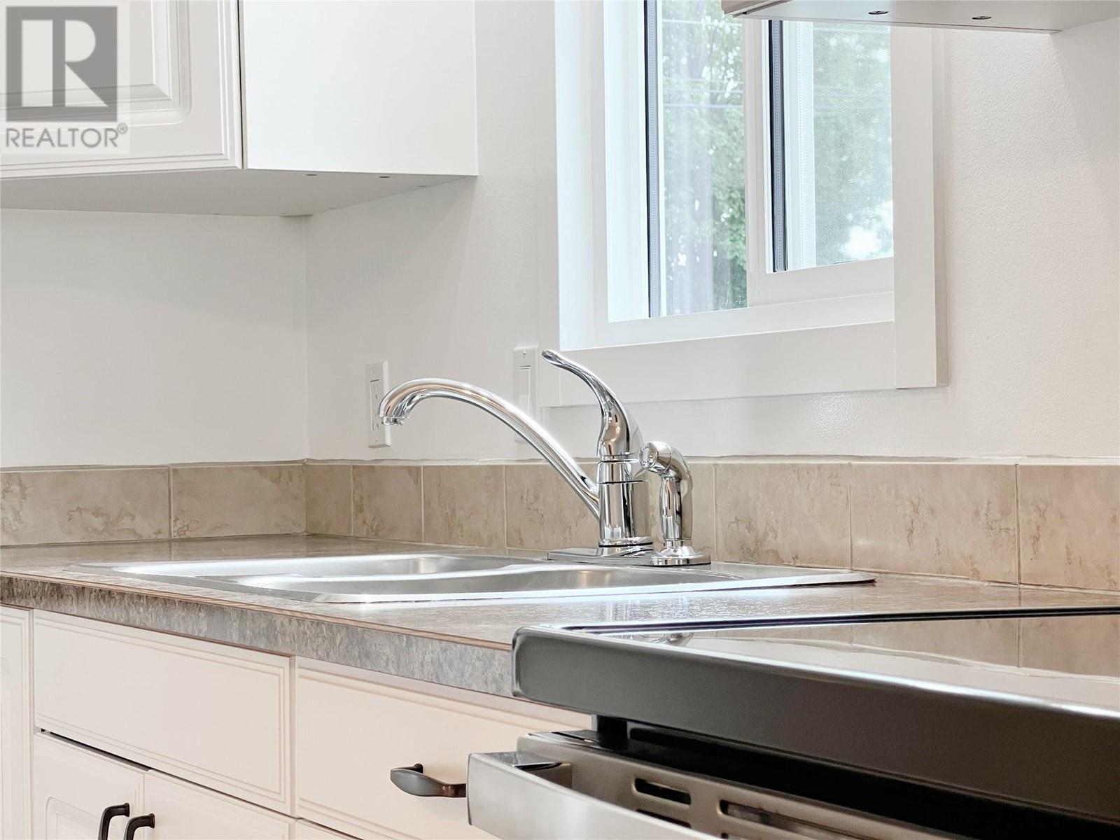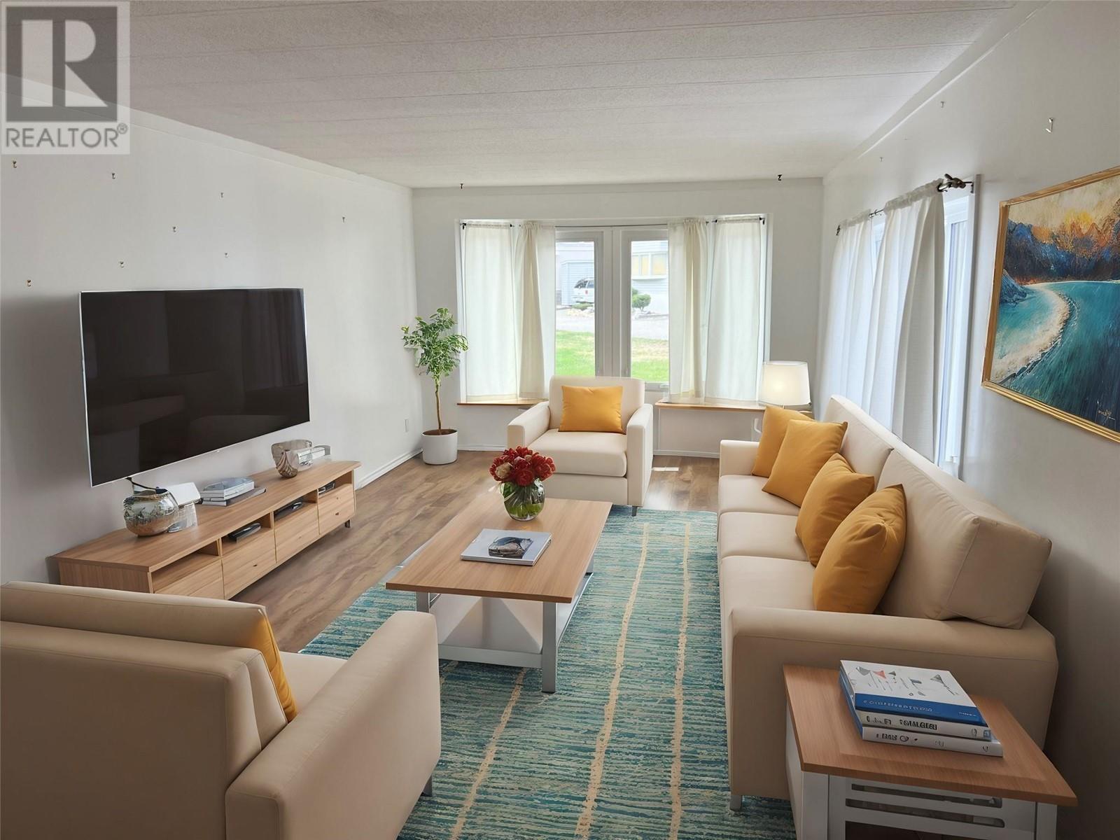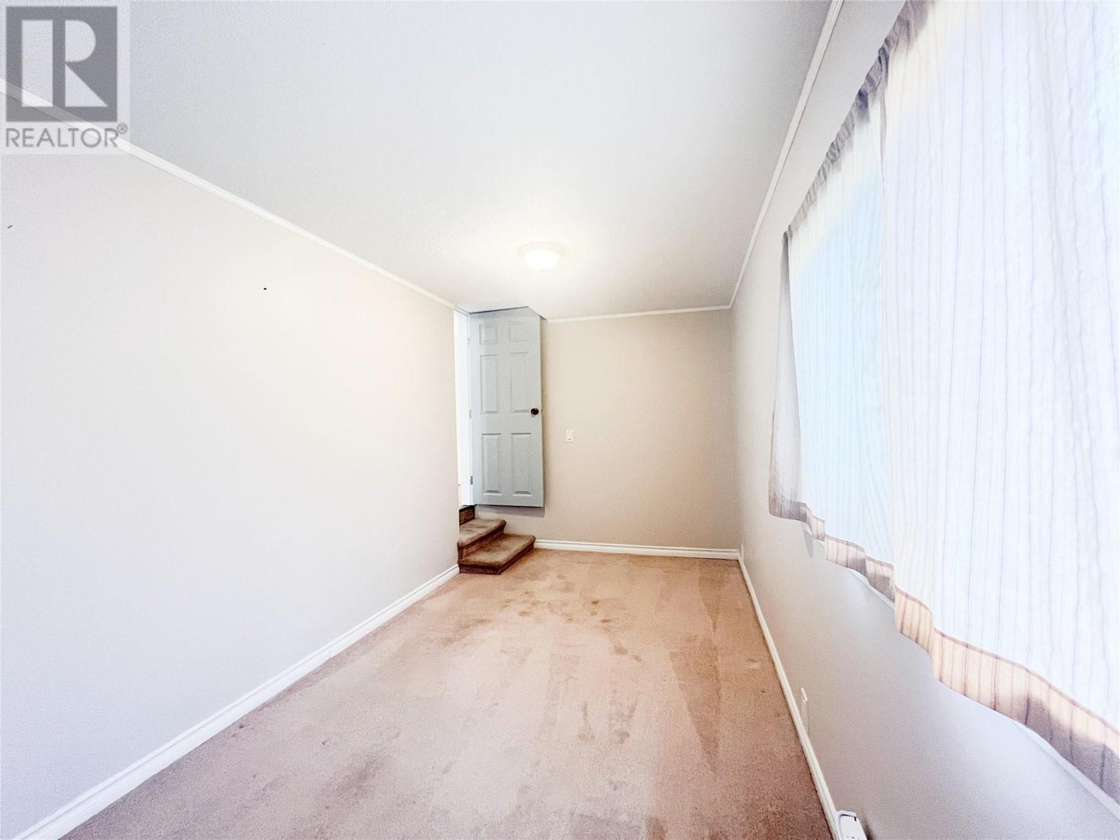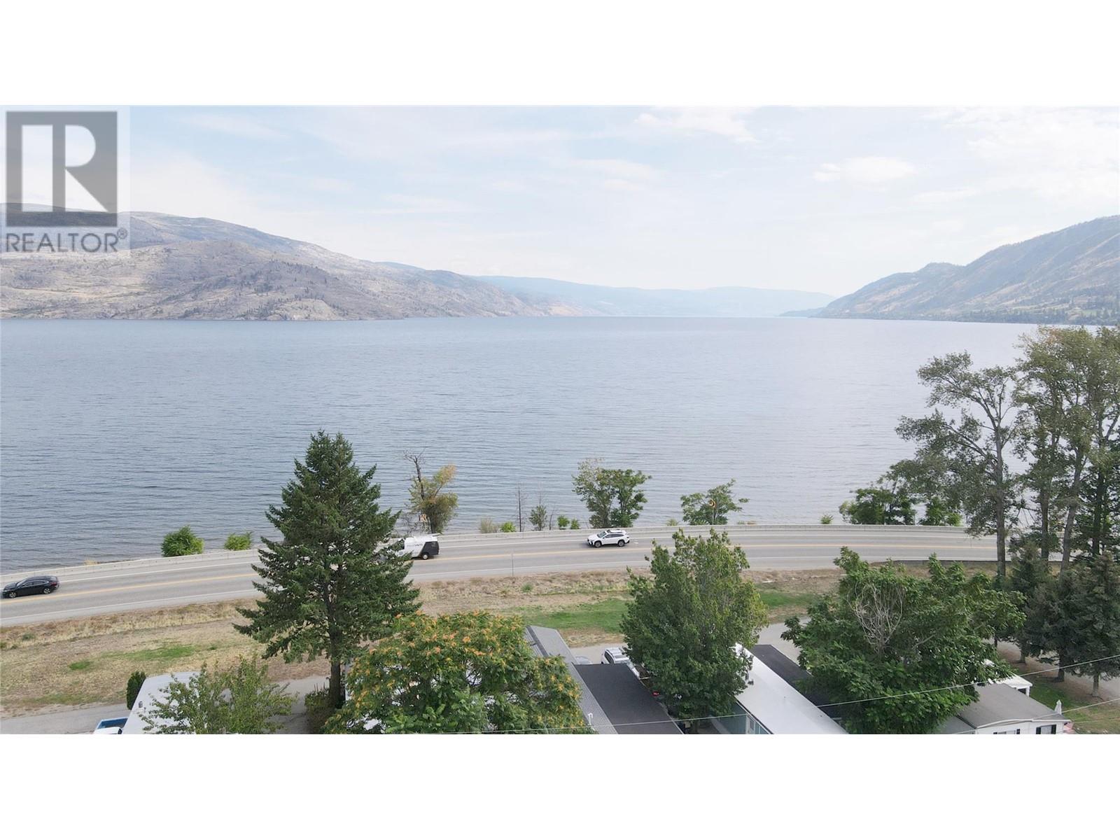Description
Your opportunity for easy living is at Edgewater Pines Mobile Home Park in Peachland located along the shores of Okanagan Lake awaits. Your beach and park is directly across from the mobile home park where many 55+ residents call home. This 2 bedroom 2 bath plus flex room ( could be third bedroom or office) is fully renovated and is a spacious 1160 square feet. Many updates with this unit including white beautiful kitchen, new flooring, phantom screen onto the deck from your primary bedroom and newer windows. Other items worth note is pex & copper plumbing, deck awning, furnace upgraded in 2009, air conditioning in 2021, metal roof for durability, and the unit is very clean and move in ready. Affordable living where the pad fee is $447.11 per month. Pet friendly with one dog (18 lbs) or cat. Only one owner is required to be over 55. With Hardy Falls down the street for hiking, and many attractions nearby in the area of Peachland, you could certainly be living the dream in this semi-lakeshore retreat. Come by and experience the true beauty of the area and tour this fine home today! Note: VR furniture used in photo's. (id:56537)

























































































