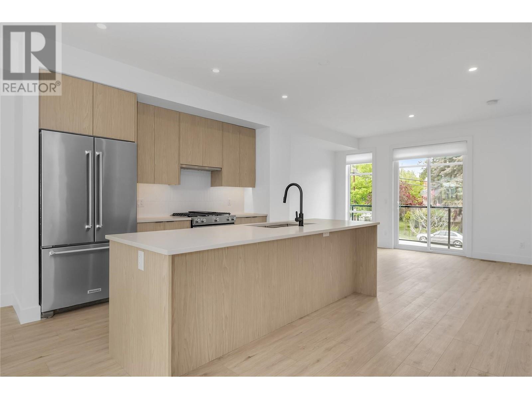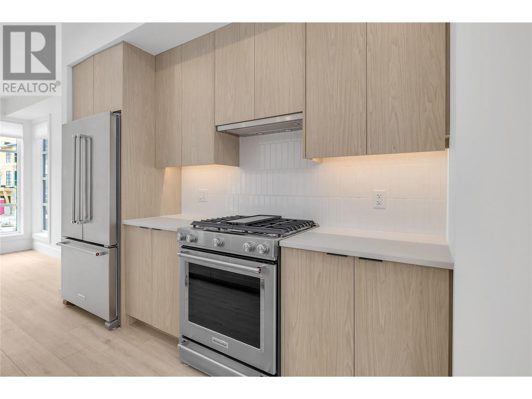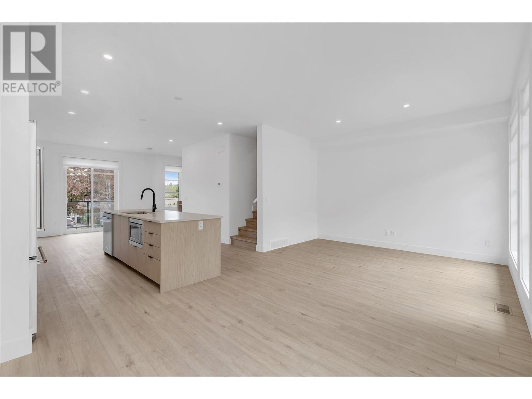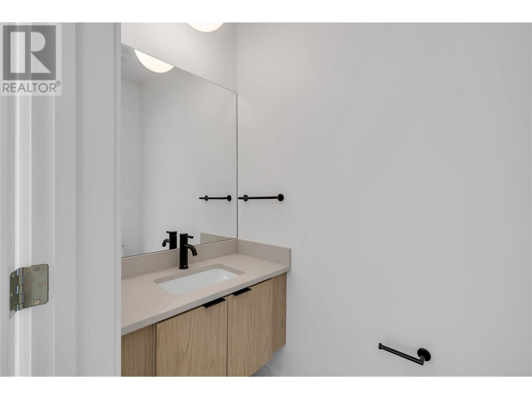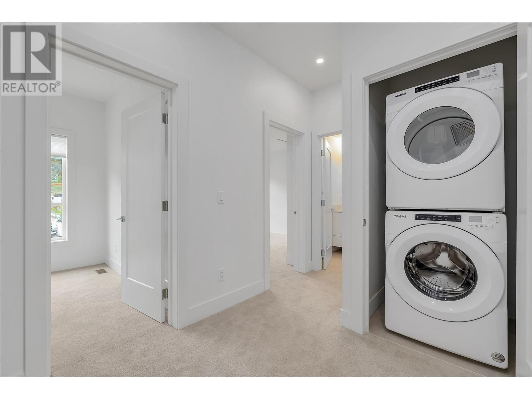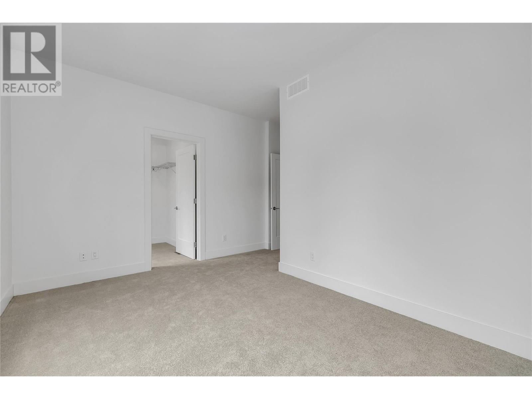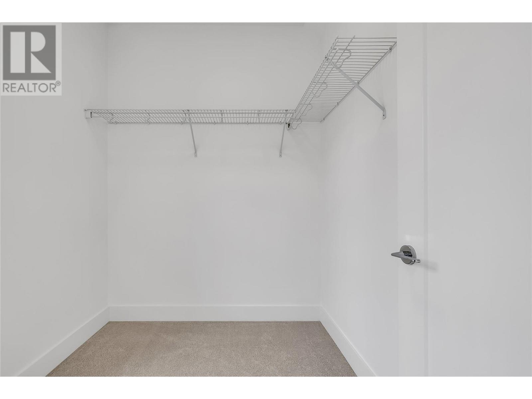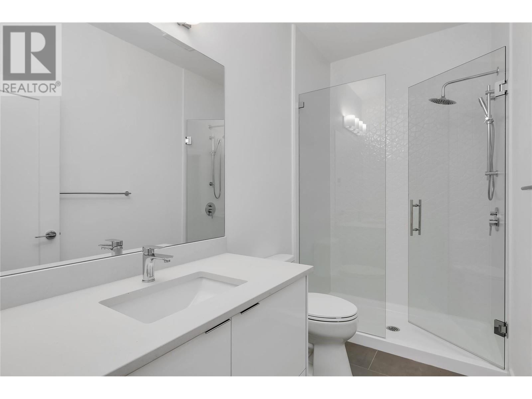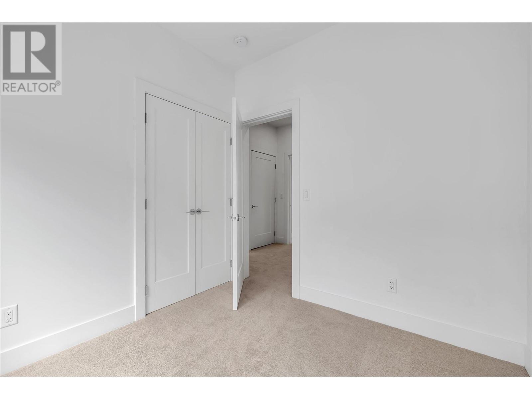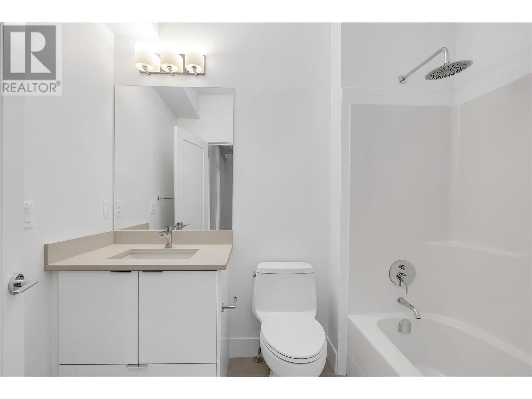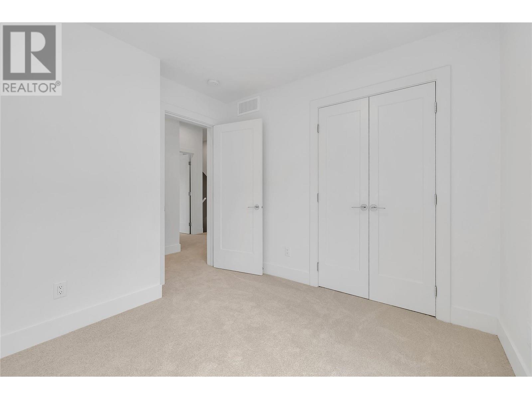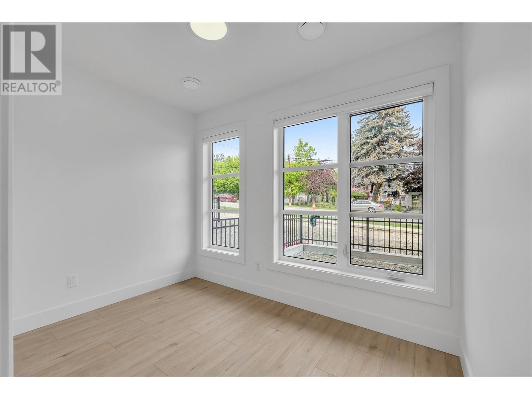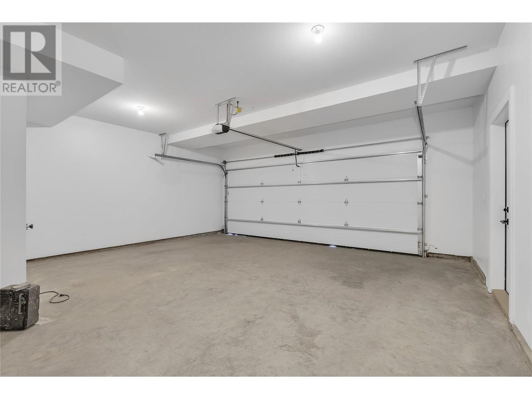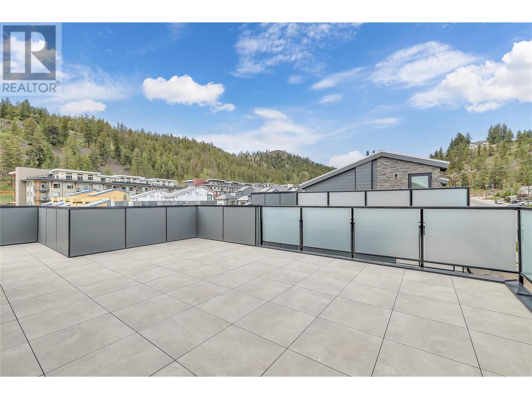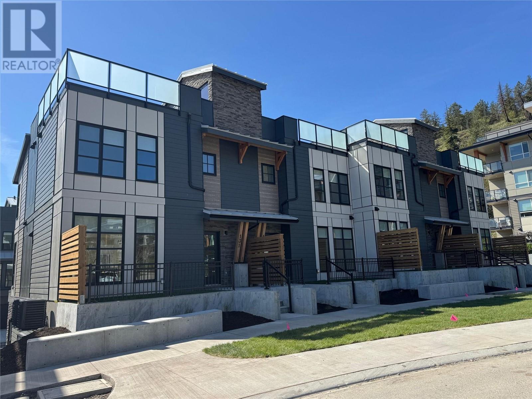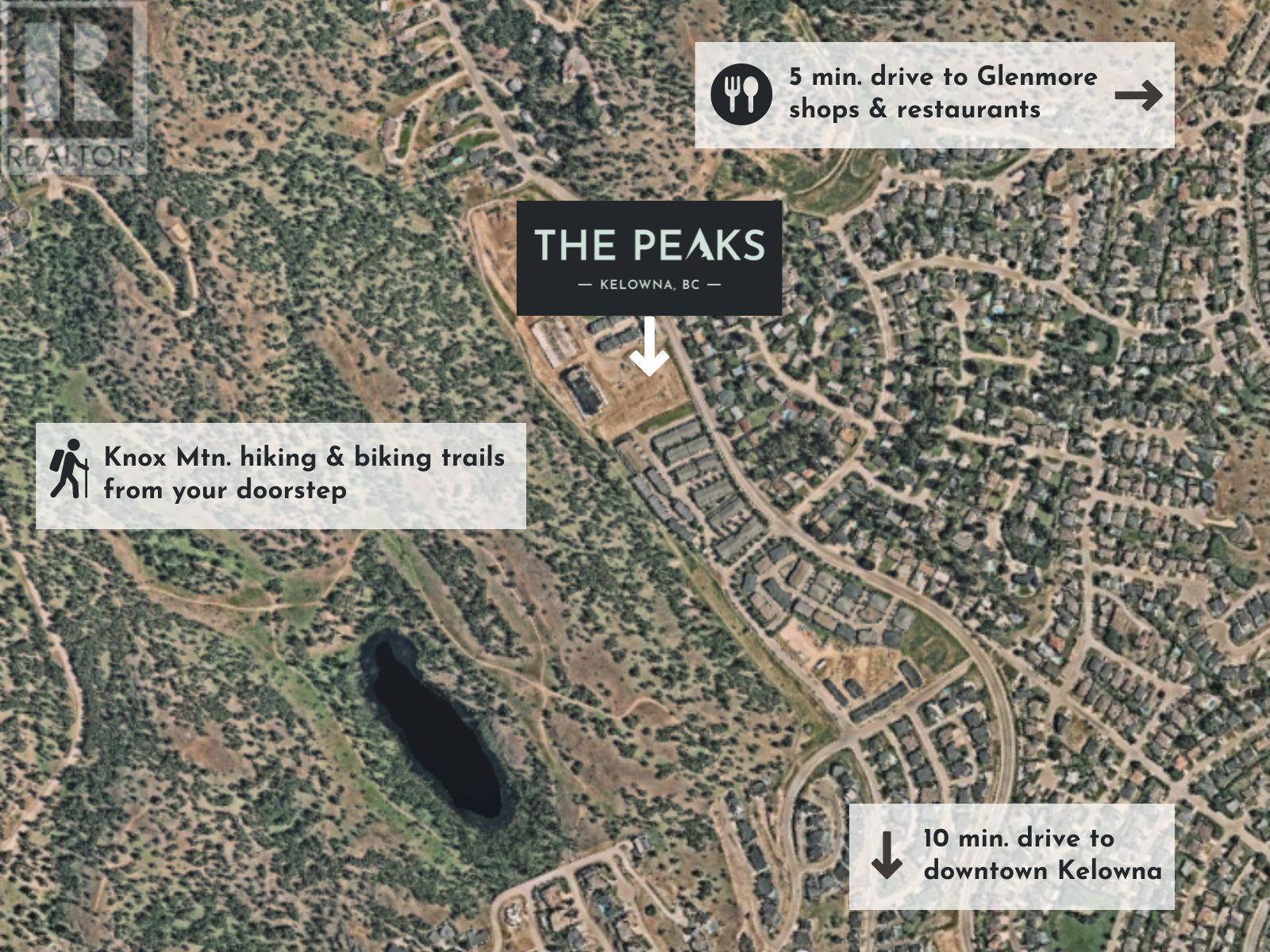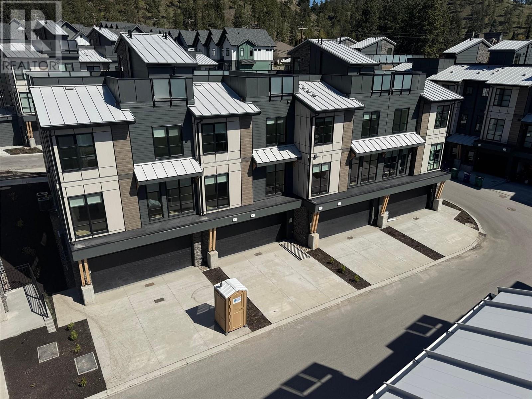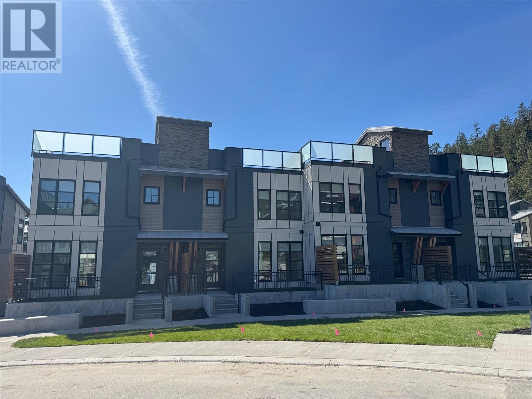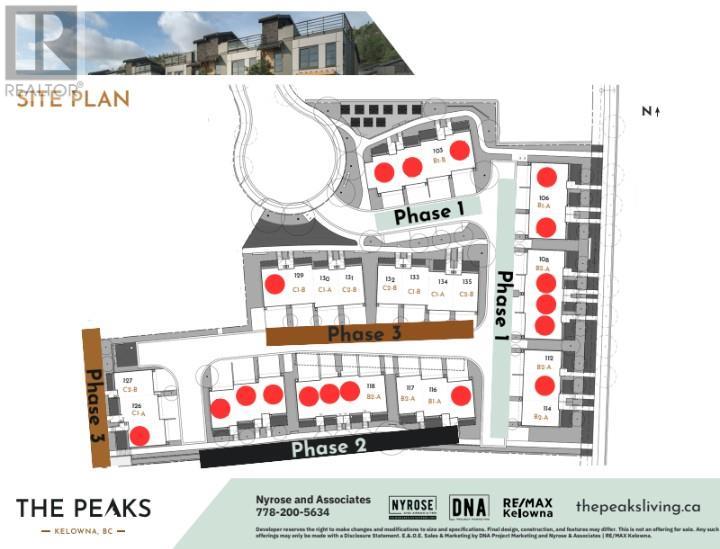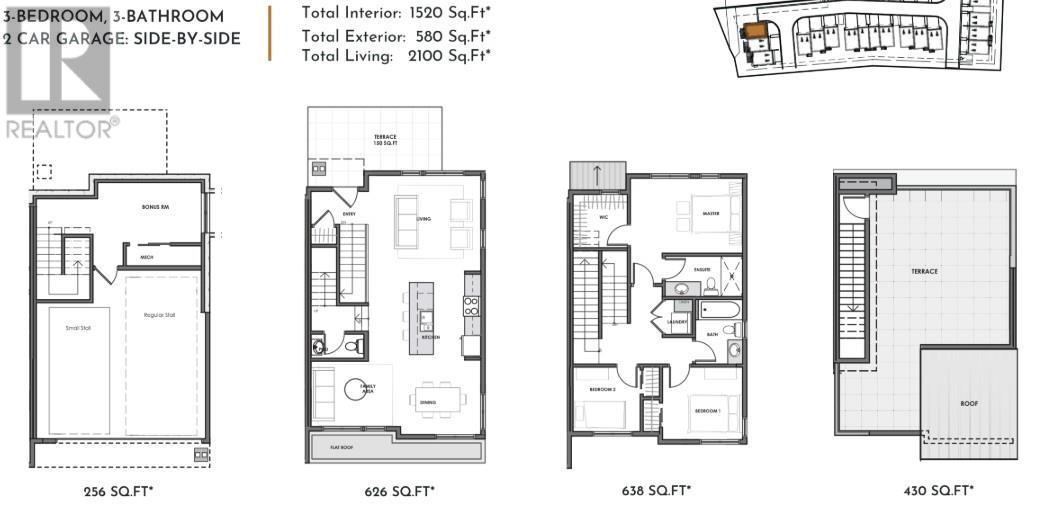Description
Spring Savings On Now! MOVE IN READY! Discover contemporary townhome living with spectacular views at The Peaks. This brand new home includes approx. 1520 sq.ft of indoor living, 3 beds, 3 baths and a 2-car, side-by-side garage. Elevated features include vinyl plank flooring throughout the main level, energy-efficient double-glazed windows, natural gas heating & cooling system, hot water on demand and roughed-in EV station. The open main living area includes the kitchen, dining, living and bonus family area. The kitchen is fully stacked with designer cabinets, quartz countertops & KitchenAid stainless steel appliances. The primary bedroom has a walk-in closet and a modern ensuite with heated floors, glass shower stall and quartz countertops. Two additional bedrooms upstairs, a bath and laundry room for added convenience. Embrace the outdoors with your private 430sqft rooftop patio with expansive valley views and a fully fenced yard, perfect for relaxing and entertaining. New Home Warranty. Ideal Glenmore location with instant access to Knox Mountain walking and biking trails from your doorstep! 10 min drive to Downtown and 5 min drive to Glenmore amenities, shops and restaurants. The perfect blend of contemporary living and an active outdoor lifestyle. Discover The Peaks in Glenmore. Brand new community with move-in ready and move-in soon rooftop patio townhomes. Spring Savings On Now With Savings of up to $30k plus PTT- exemption (some conditions apply) Book a showing to learn more. (id:56537)


