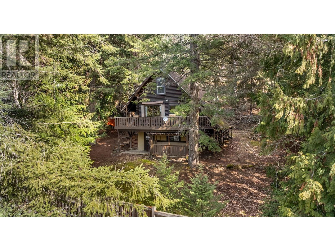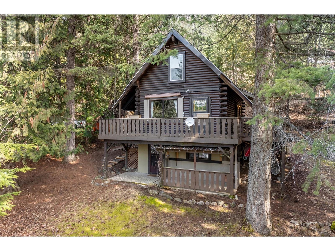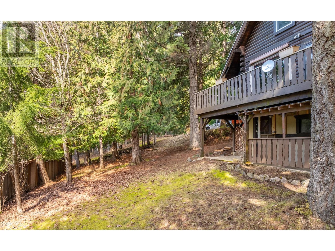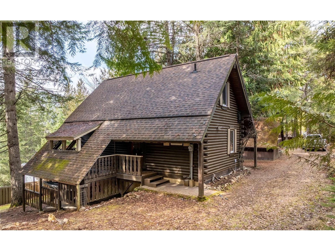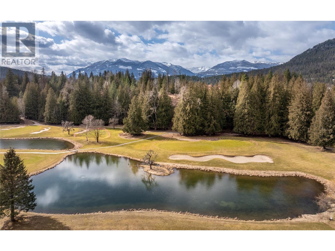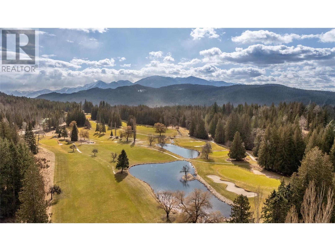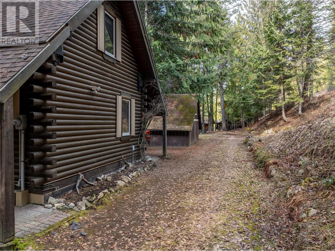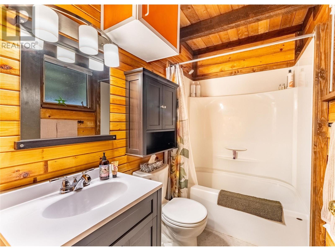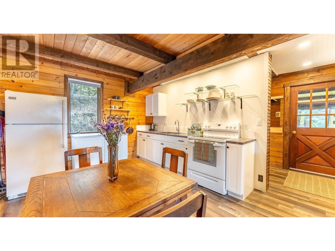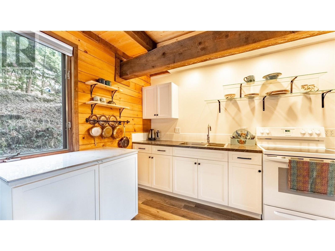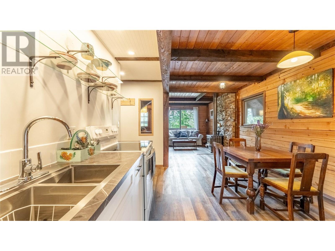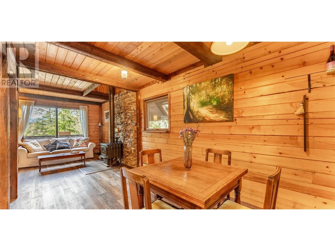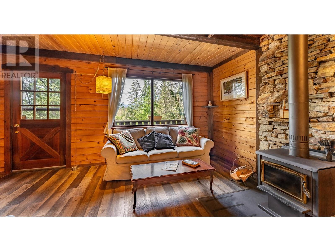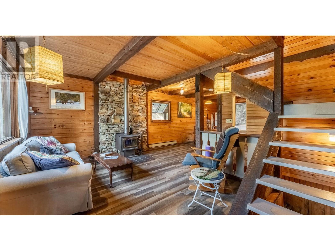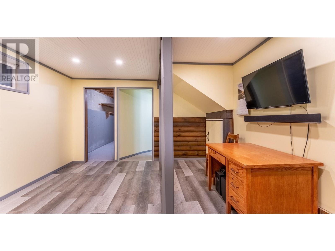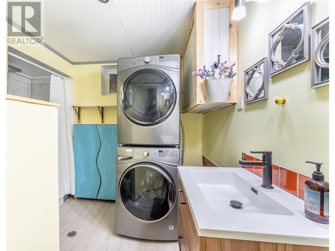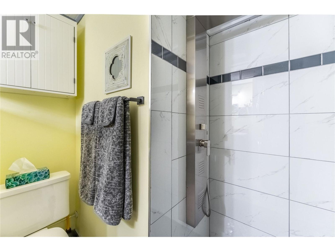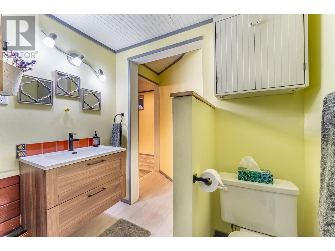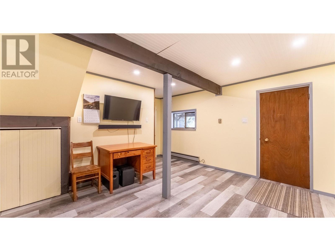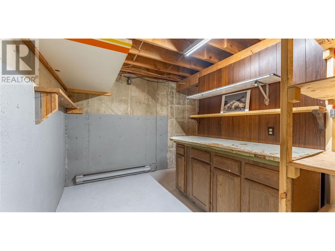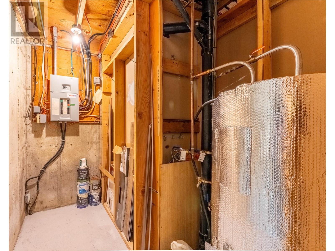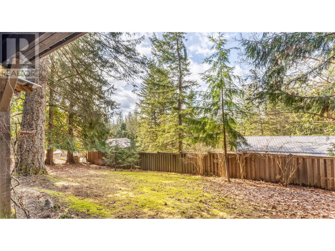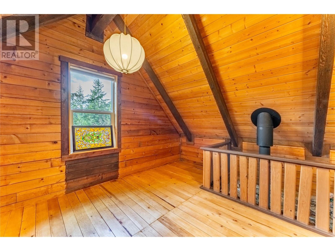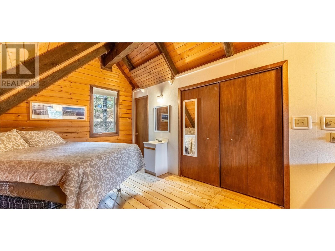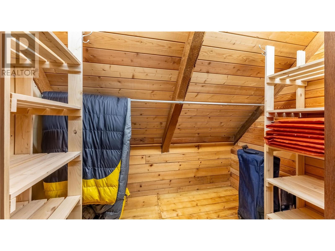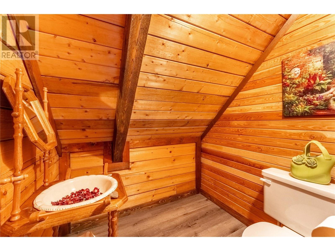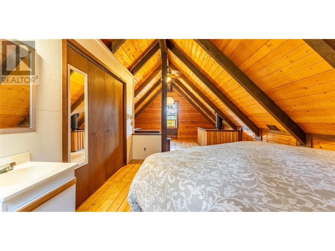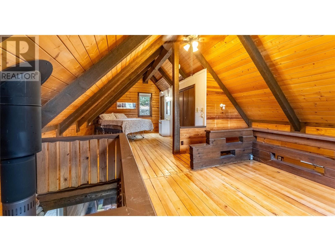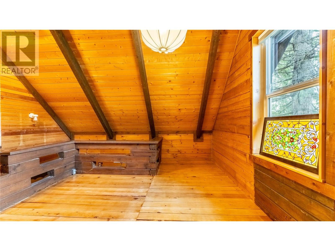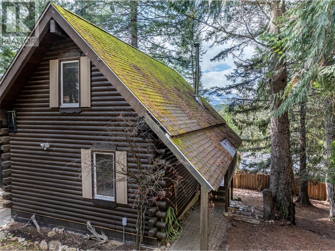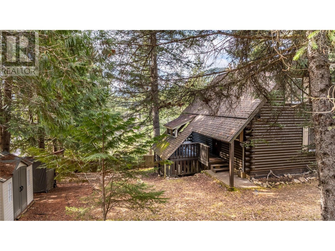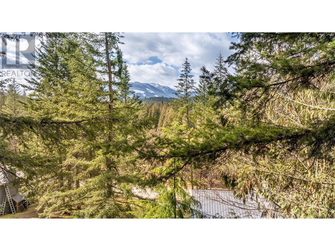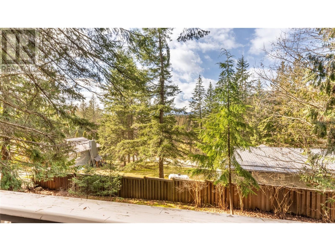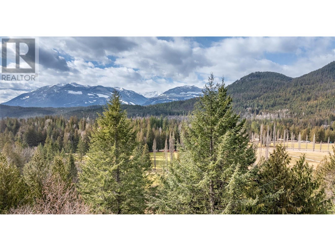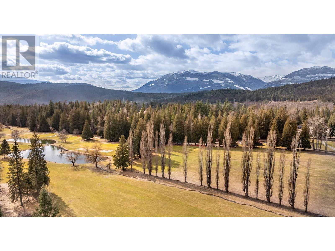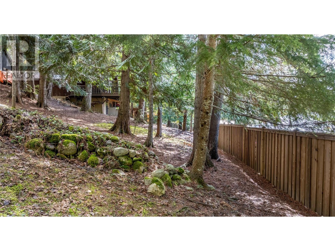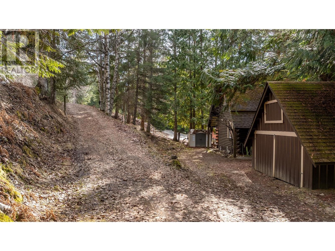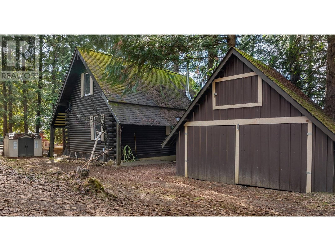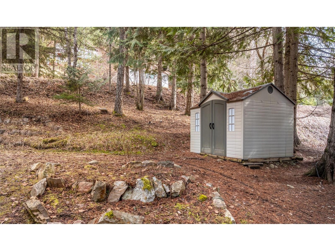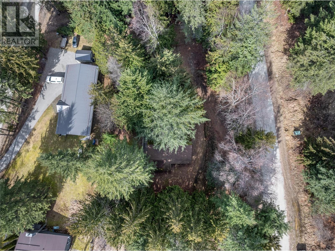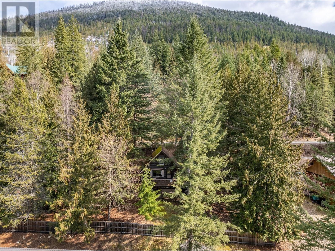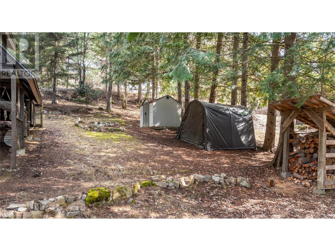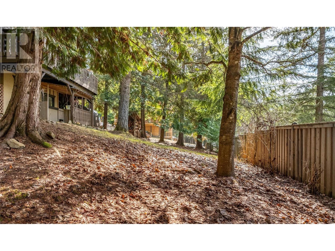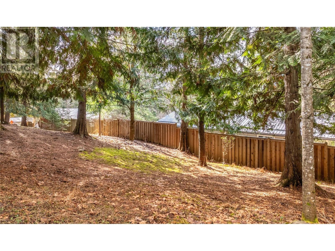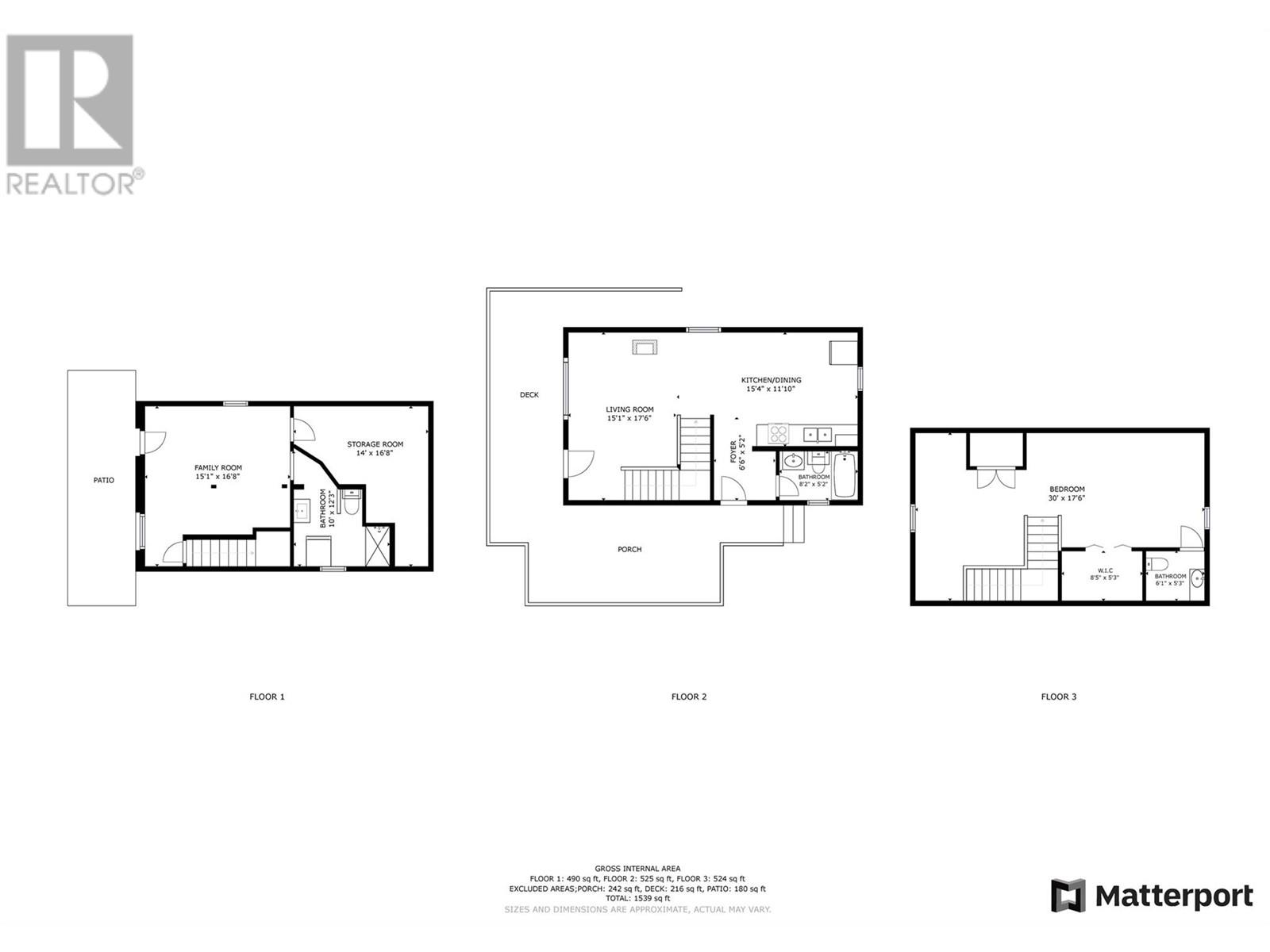Chalet style home nestled amongst beautiful large cedar trees, on 0.4 Acre lot in the heart of Crawford Bay a stones throw from the golf course. On the open concept main floor you will find a wood burning stove with a stunning rock wall, old wooden beams and solid wood doors. Upstairs is the master bedroom, walk-in closet and ensuite. Vaulted ceilings with a large loft area that could be made into a second bedroom. High ceilings in the walking out basement give the area countless possibilities. Also downstairs is a workshop, utilities area and a full bath with a new walk in shower, laundry. Outdoor storage buildings, and a wrap around deck to enjoy your beautiful mountain glacier views. Lots of shade from the old growth cedars. The perfect little get away spot to escape the City. (id:56537)
Contact Don Rae 250-864-7337 the experienced condo specialist that knows Single Family. Outside the Okanagan? Call toll free 1-877-700-6688
Amenities Nearby : Golf Nearby, Recreation, Schools, Shopping
Access : -
Appliances Inc : Refrigerator, Dryer, Range - Electric, Washer
Community Features : Rural Setting
Features : Private setting, Treed
Structures : -
Total Parking Spaces : 4
View : Mountain view, View (panoramic)
Waterfront : -
Architecture Style : Other
Bathrooms (Partial) : 1
Cooling : -
Fire Protection : -
Fireplace Fuel : Wood
Fireplace Type : Conventional
Floor Space : -
Flooring : Mixed Flooring
Foundation Type : -
Heating Fuel : Wood
Heating Type : Baseboard heaters, Radiant/Infra-red Heat, Stove
Roof Style : Unknown
Roofing Material : Asphalt shingle
Sewer : Septic tank
Utility Water : Community Water User's Utility
4pc Bathroom
: Measurements not available
Kitchen
: 10'3'' x 11'6''
Living room
: 17'3'' x 11'6''
2pc Ensuite bath
: Measurements not available
Primary Bedroom
: 14'9'' x 13'0''
Bedroom
: 14'6'' x 12'9''


