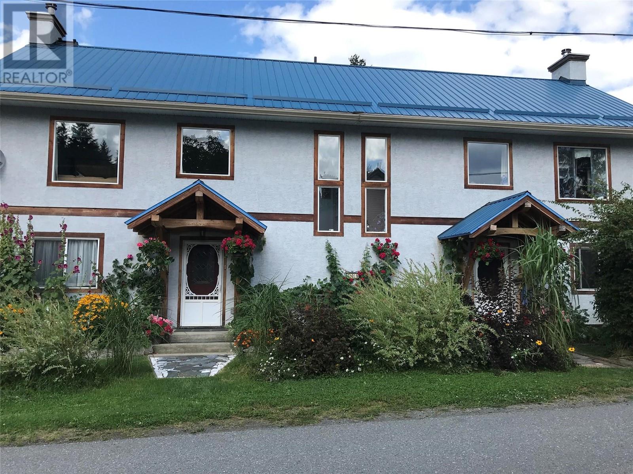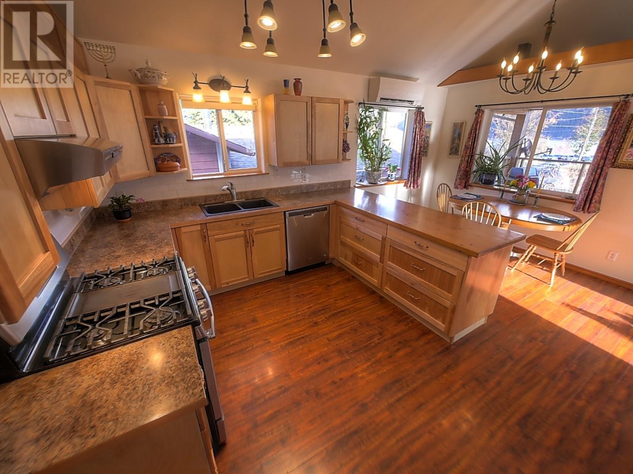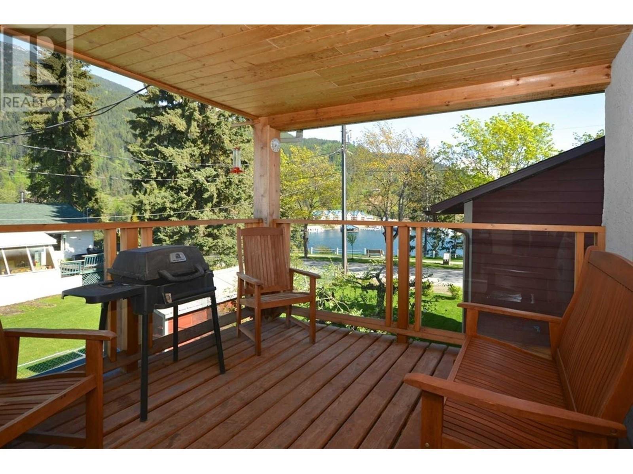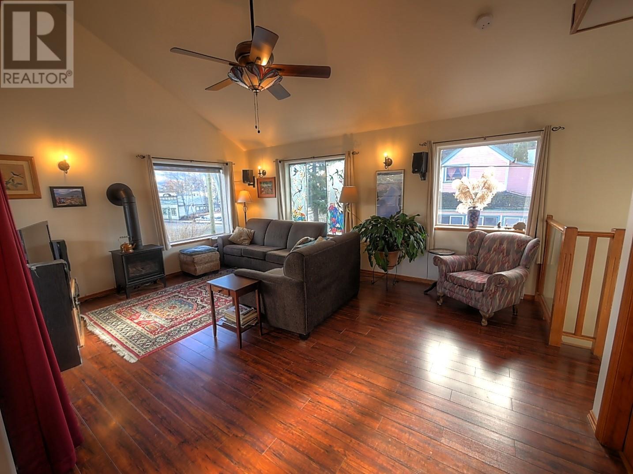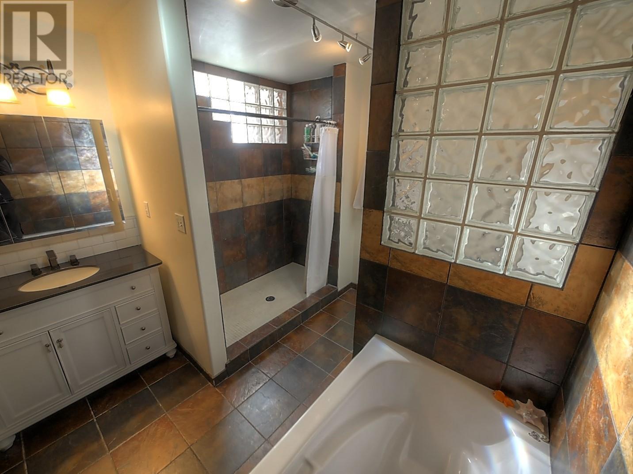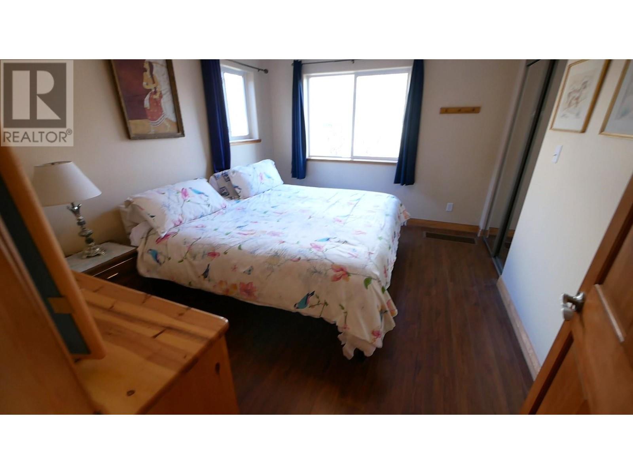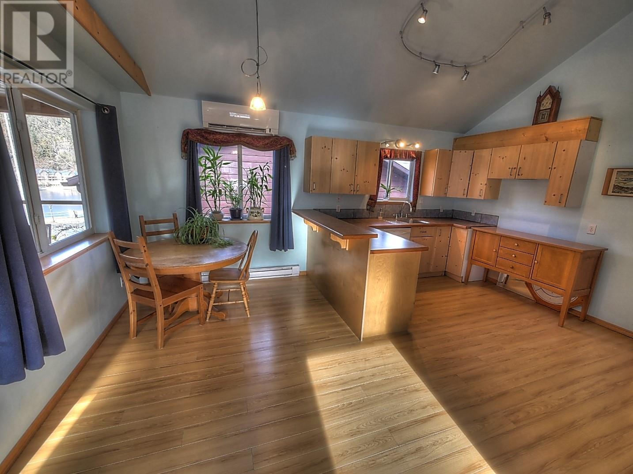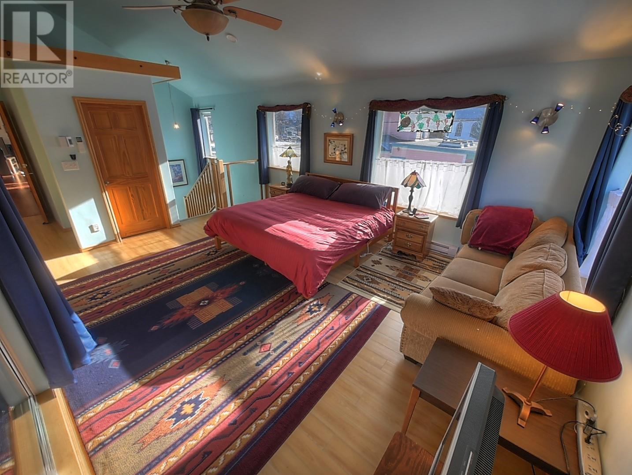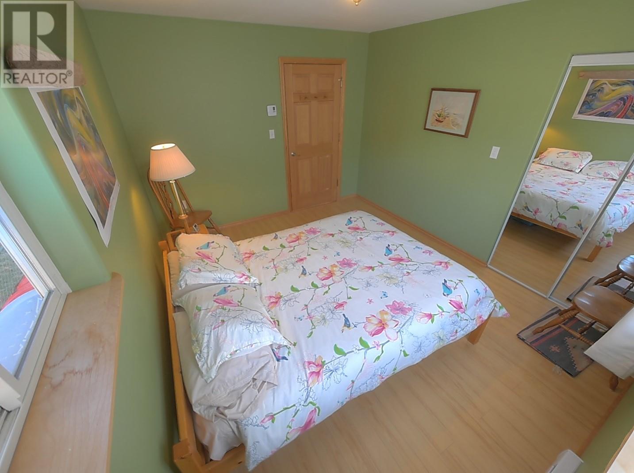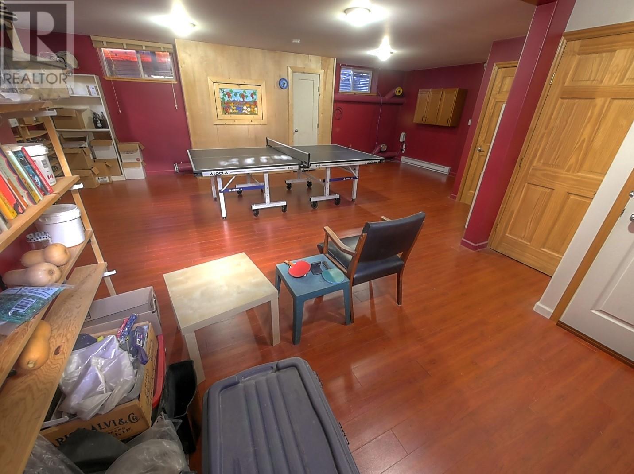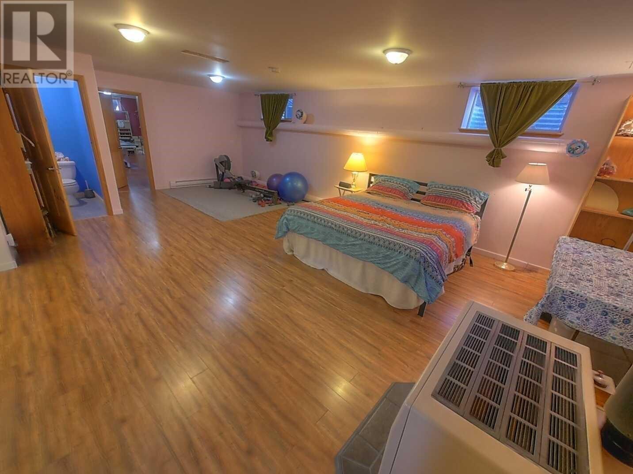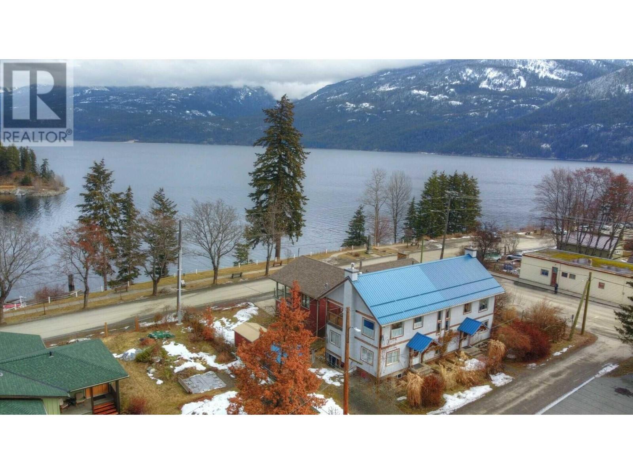Visit REALTOR website for additional information. HUGE 4 Bed Family Home or can be a duplex! High Potential Income Property! Kootenay Lake views & Fantastic Location in Kaslo! 1 block from downtown Kaslo *Stunning potential to generate income and /or be a family home * *Lovely views of Kootenay Lake, downtown area & mountains *5 min walk to Kootenay Lake, beach and schools *$65,000 of improvements *HIGH Potential to be an Air BnB w/ possible revenue $200 - $275 per night *Nicely finished throughout *Lovely laminate flooring throughout *Fabulous natural light *Very large picture windows *South facing *Covered entrances *Great 5 pc baths *Large living & kitchen spaces *Covered decks *Vaulted ceilings *Family room *Rec room *Storage *Shed *Mature fruit bushes & vines *Landscaped *Off street parking *Raised garden beds, kitchen range is propane. (id:56537)
Contact Don Rae 250-864-7337 the experienced condo specialist that knows Single Family. Outside the Okanagan? Call toll free 1-877-700-6688
Amenities Nearby : Golf Nearby, Public Transit, Recreation, Schools, Shopping
Access : Easy access
Appliances Inc : Refrigerator, Dishwasher, Dryer, Water Heater - Electric, Freezer, Range - Gas, Hood Fan, Washer
Community Features : Family Oriented, Pets Allowed
Features : Level lot, Private setting
Structures : -
Total Parking Spaces : 4
View : City view, Lake view, Mountain view, Valley view, View (panoramic)
Waterfront : -
Architecture Style : Split level entry
Bathrooms (Partial) : 3
Cooling : Heat Pump
Fire Protection : Smoke Detector Only
Fireplace Fuel : -
Fireplace Type : Free Standing Metal
Floor Space : -
Flooring : Carpeted, Ceramic Tile, Laminate
Foundation Type : -
Heating Fuel : Electric
Heating Type : Baseboard heaters, Heat Pump, See remarks
Roof Style : Unknown
Roofing Material : Metal
Sewer : Municipal sewage system
Utility Water : Municipal water
Kitchen
: 17'2'' x 12'2''
2pc Bathroom
: 10'0'' x 4'0''
Dining room
: 17'2'' x 12'2''
Living room
: 17'11'' x 12'2''
Living room
: 17'11'' x 13'10''
Storage
: 6'4'' x 4'6''
Recreation room
: 26'8'' x 22'10''
Family room
: 26'0'' x 22'10''
Storage
: 6'4'' x 4'6''
2pc Bathroom
: 5'0'' x 4'0''
2pc Bathroom
: 5'0'' x 4'0''
3pc Bathroom
: 10'0'' x 9'4''
Laundry room
: 20'5'' x 6'9''
3pc Bathroom
: 10'0'' x 9'4''
Primary Bedroom
: 12'6'' x 10'7''
Bedroom
: 12'6'' x 10'6''
Bedroom
: 12'6'' x 10'4''
Bedroom
: 12'6'' x 10'7''


