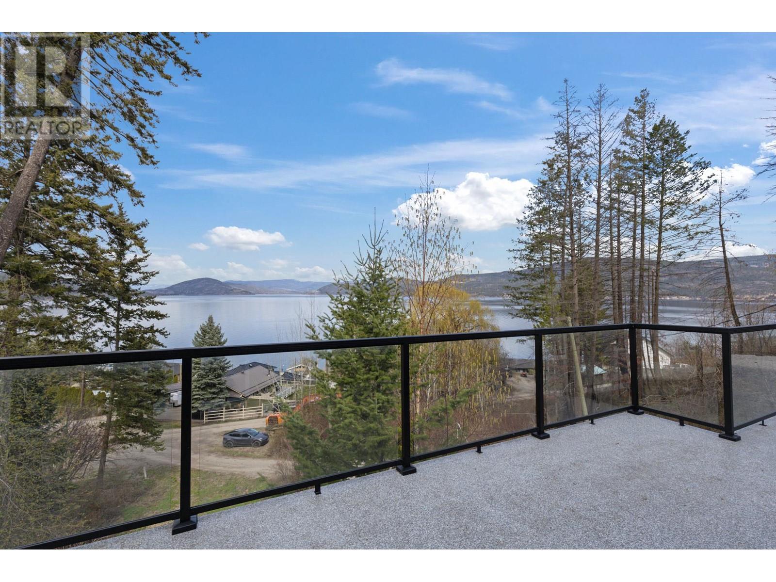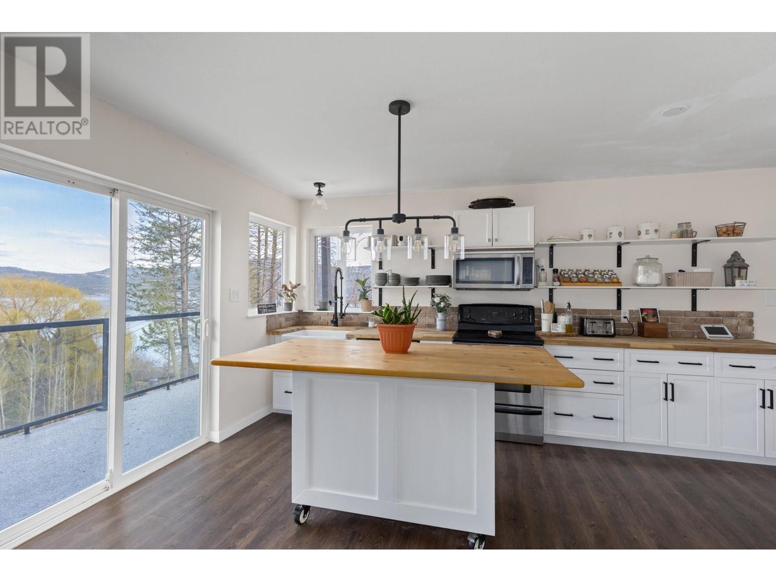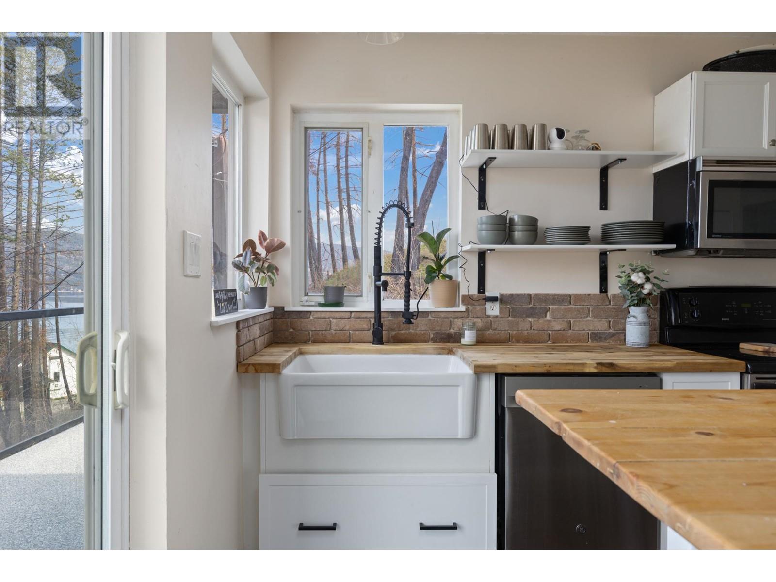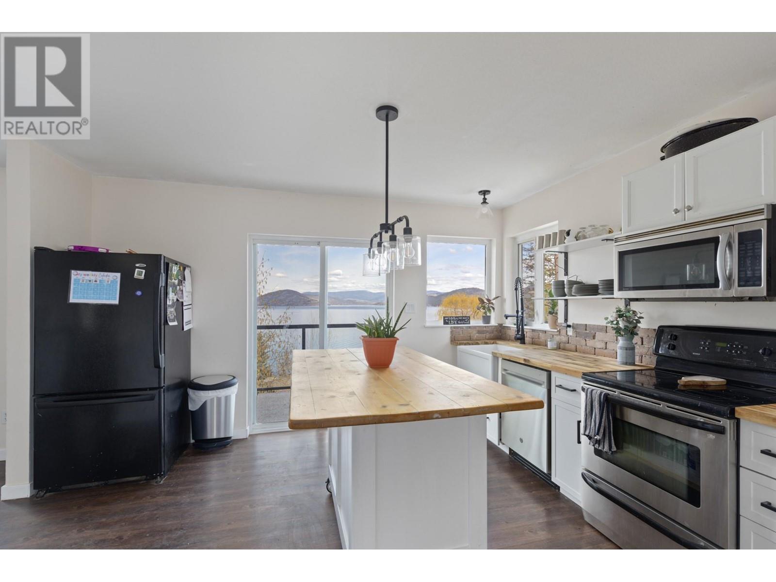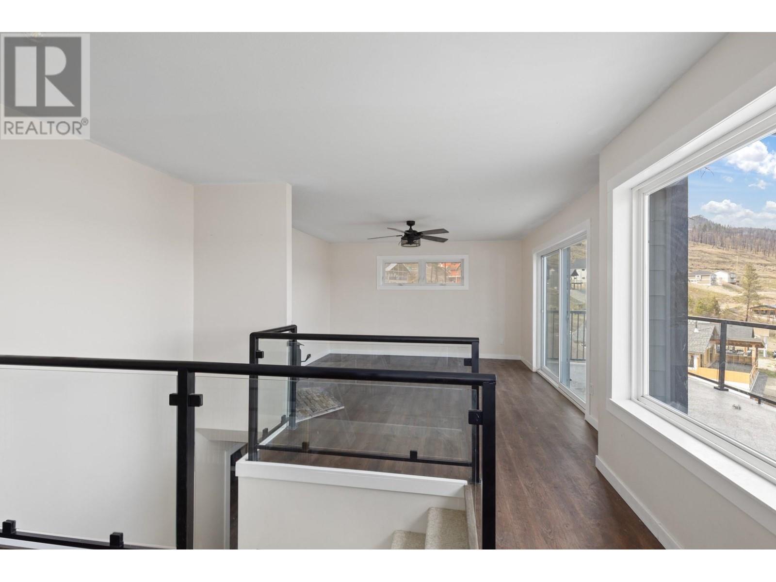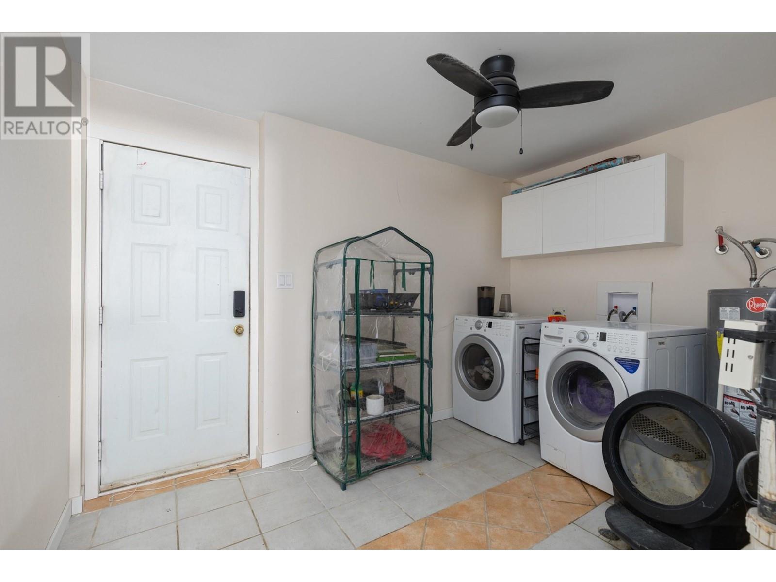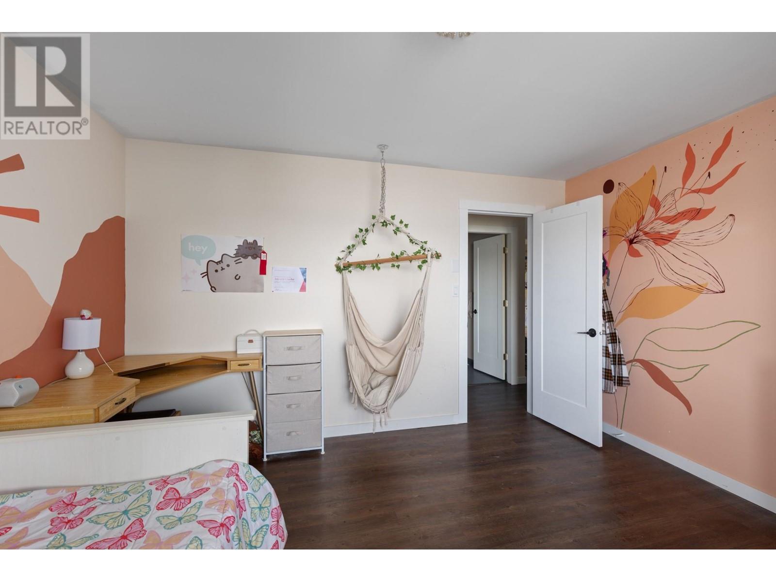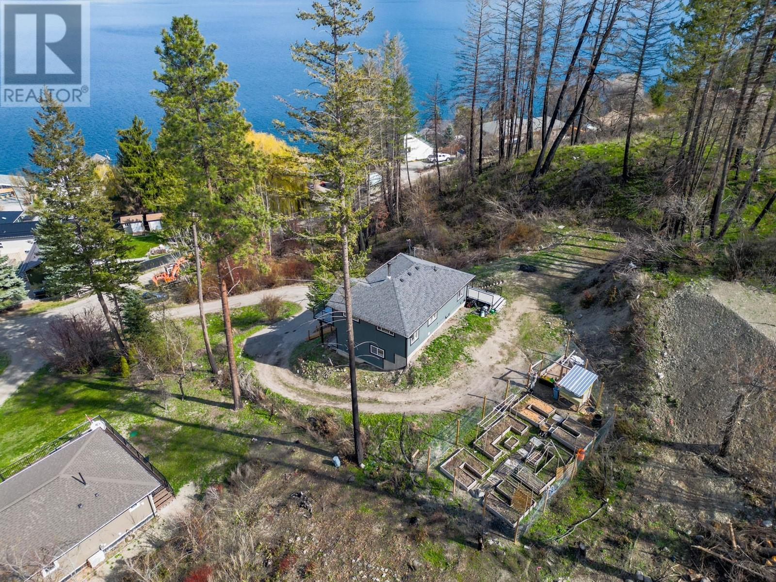Description
Nestled on a sprawling .51-acres, this 3 bed 2 bath detached home offers an enviable lifestyle with unimpeded lake views and breathtaking panoramas from its expansive deck. Spanning 1,986 sq/ft, this serene retreat has been carefully updated to blend modern comforts with farmhouse charm. Step inside, and you're greeted by a completely refinished basement that illustrates creativity and functionality. Updated light fixtures, paint, and updated trim throughout create a welcoming ambiance. Including upgraded baseboard heaters to efficient wall-mount convection heaters, ensuring cozy winters and energy savings. The heart of the home, the living area, is anchored by an updated wood stove set against a beautifully replaced brick hearth, creating a focal point for family gatherings. The redesigned kitchen area combines functionality with practical design, optimally positioned to capture the stunning lake views. Interior doors and hardware throughout the home have been replaced. The primary has been thoughtfully updated and extended, offering a tranquil escape with ample space and privacy. A large garden awaits your green thumb, alongside a newly added chicken coop, perfect for those dreaming of a sustainable lifestyle. This home is more than a residence; it's a haven for those who cherish peace, privacy, and the great outdoors. Don't miss the opportunity to make it yours and wake up every day to the serene views of the lake and the soothing sounds of nature. (id:56537)



