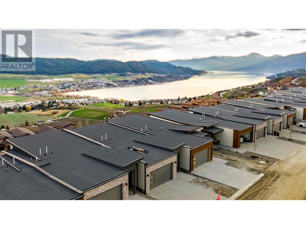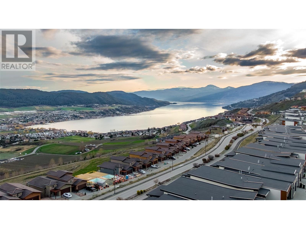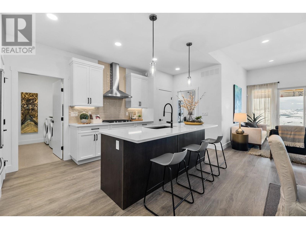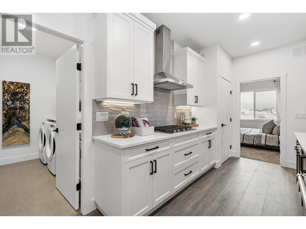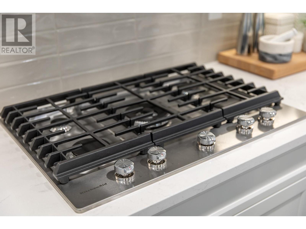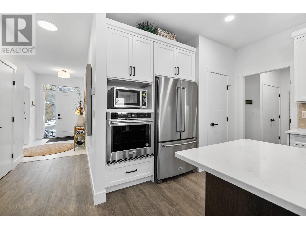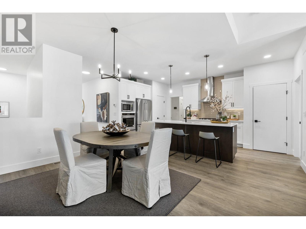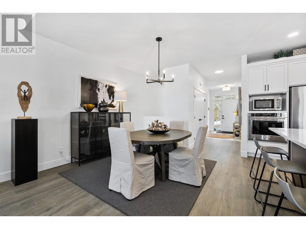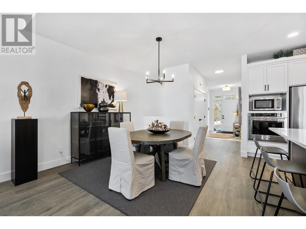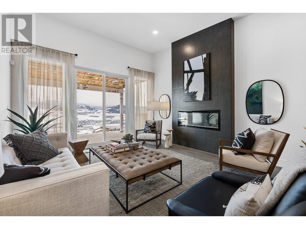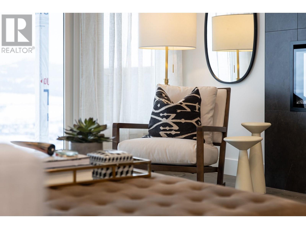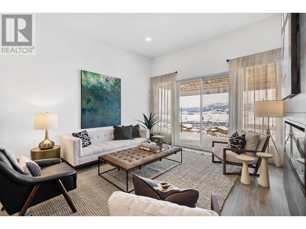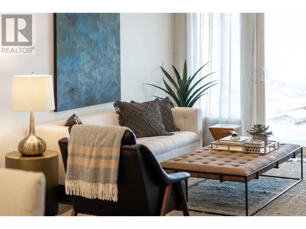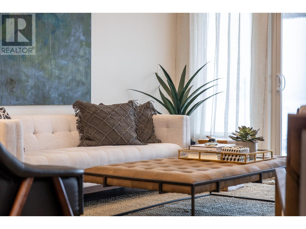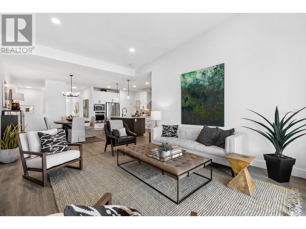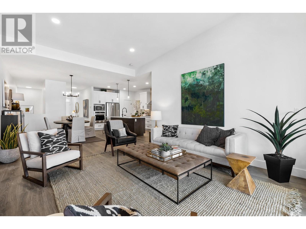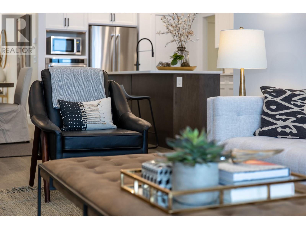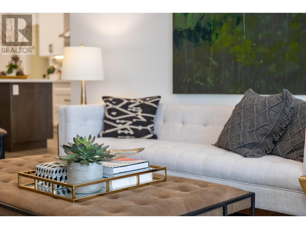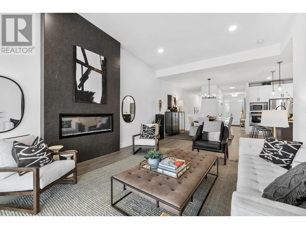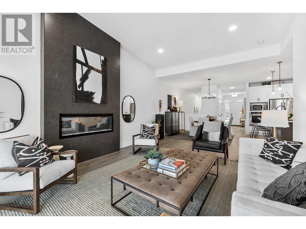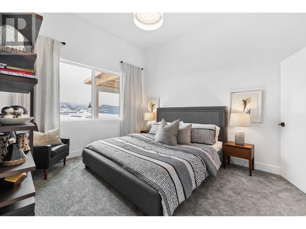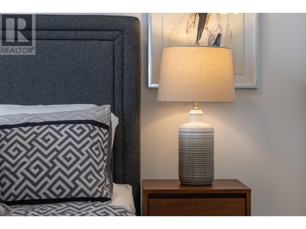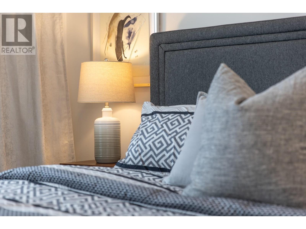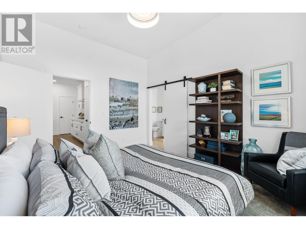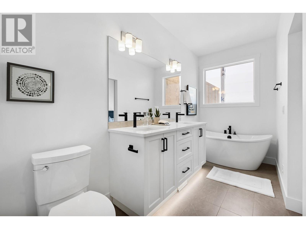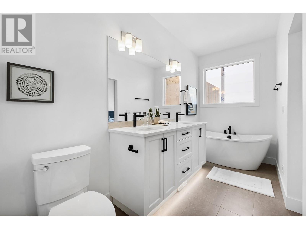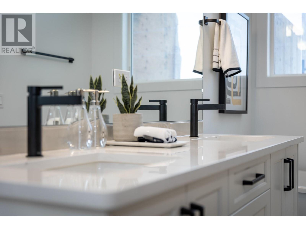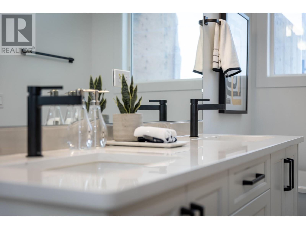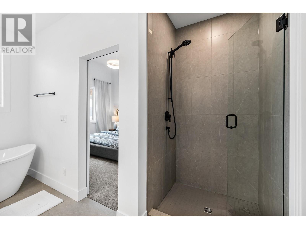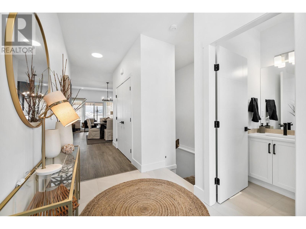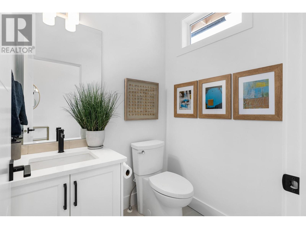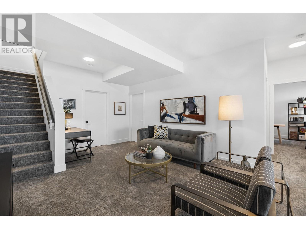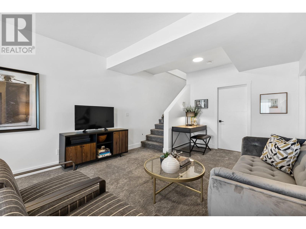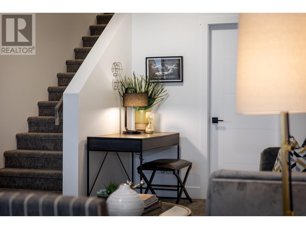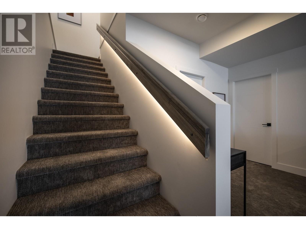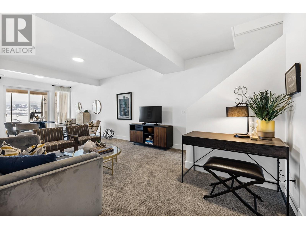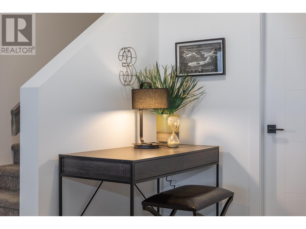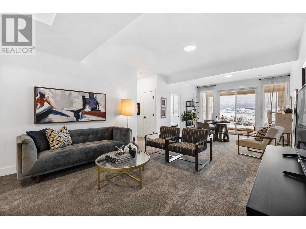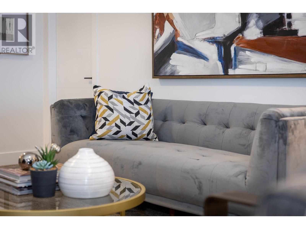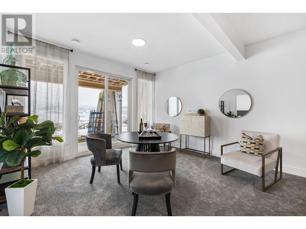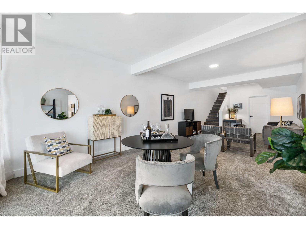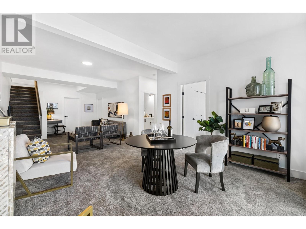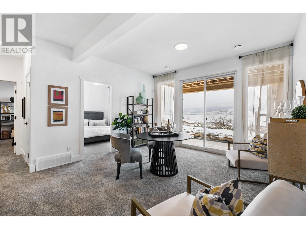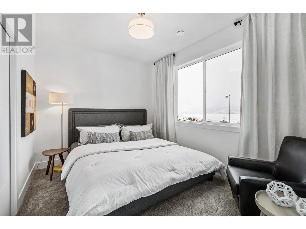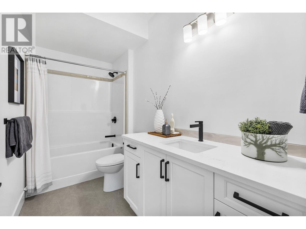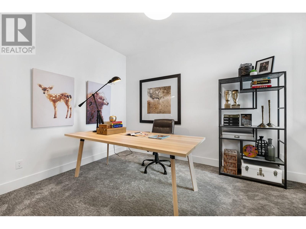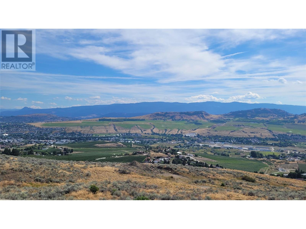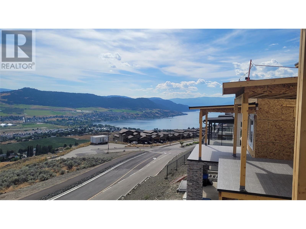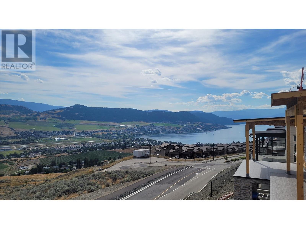Aldebaran Homes newest development ""THE LEDGE"" This luxurious modern contemporary Rancher style townhome is located in a brand new community, perched up in The Rise community. This 1,990 sqft, 3 bedroom and 2.5 bath rancher townhome offers stunning views from the main floor and walk out patio. Some of the standout features include rev par wood floors, stainless Kitchenaid appliances with gas cooktop, wall oven, elegant tiled shower with 10 mm glass & soaker tub, 9-12 Aldebaran ensures you will be content and comfortable with your home by installing 6"" concrete party walls between each home, using high efficiency furnaces with A/C, Low E windows, and offering BC New Home Warranty. Price is plus GST. This home is under construction. Will be ready for possession Aug 1st. (id:56537)
Contact Don Rae 250-864-7337 the experienced condo specialist that knows Ledge at the Rise. Outside the Okanagan? Call toll free 1-877-700-6688
Amenities Nearby : Golf Nearby, Airport, Schools
Access : Easy access, Highway access
Appliances Inc : Refrigerator, Dishwasher, Range - Gas, Microwave, Oven - Built-In
Community Features : Pets Allowed With Restrictions
Features : -
Structures : -
Total Parking Spaces : 2
View : Lake view, Mountain view, View (panoramic)
Waterfront : -
Architecture Style : Ranch
Bathrooms (Partial) : 1
Cooling : Central air conditioning
Fire Protection : Smoke Detector Only
Fireplace Fuel : Electric
Fireplace Type : Unknown
Floor Space : -
Flooring : Carpeted, Ceramic Tile, Laminate
Foundation Type : -
Heating Fuel : -
Heating Type : Heat Pump, See remarks
Roof Style : Unknown
Roofing Material : Other
Sewer : Municipal sewage system
Utility Water : Municipal water
3pc Bathroom
: Measurements not available
Utility room
: 11'9'' x 8'6''
Family room
: 27'2'' x 13'6''
Bedroom
: 12' x 9'5''
Bedroom
: 11'10'' x 9'8''
5pc Bathroom
: Measurements not available
2pc Ensuite bath
: Measurements not available
Kitchen
: 14' x 9'6''
Dining room
: 11'11'' x 12'
Living room
: 17'6'' x 13'6''
Primary Bedroom
: 11'10'' x 13'5''


