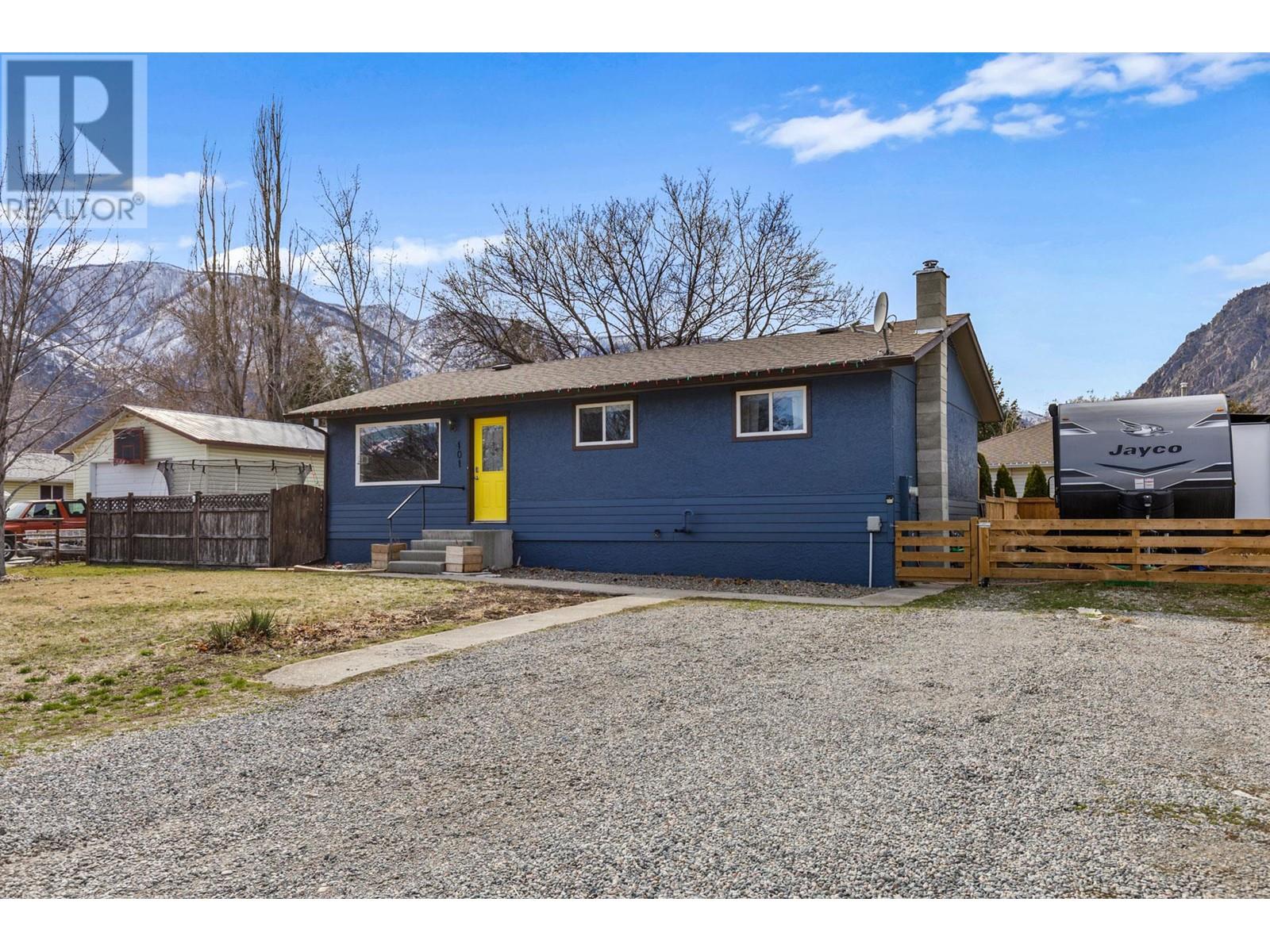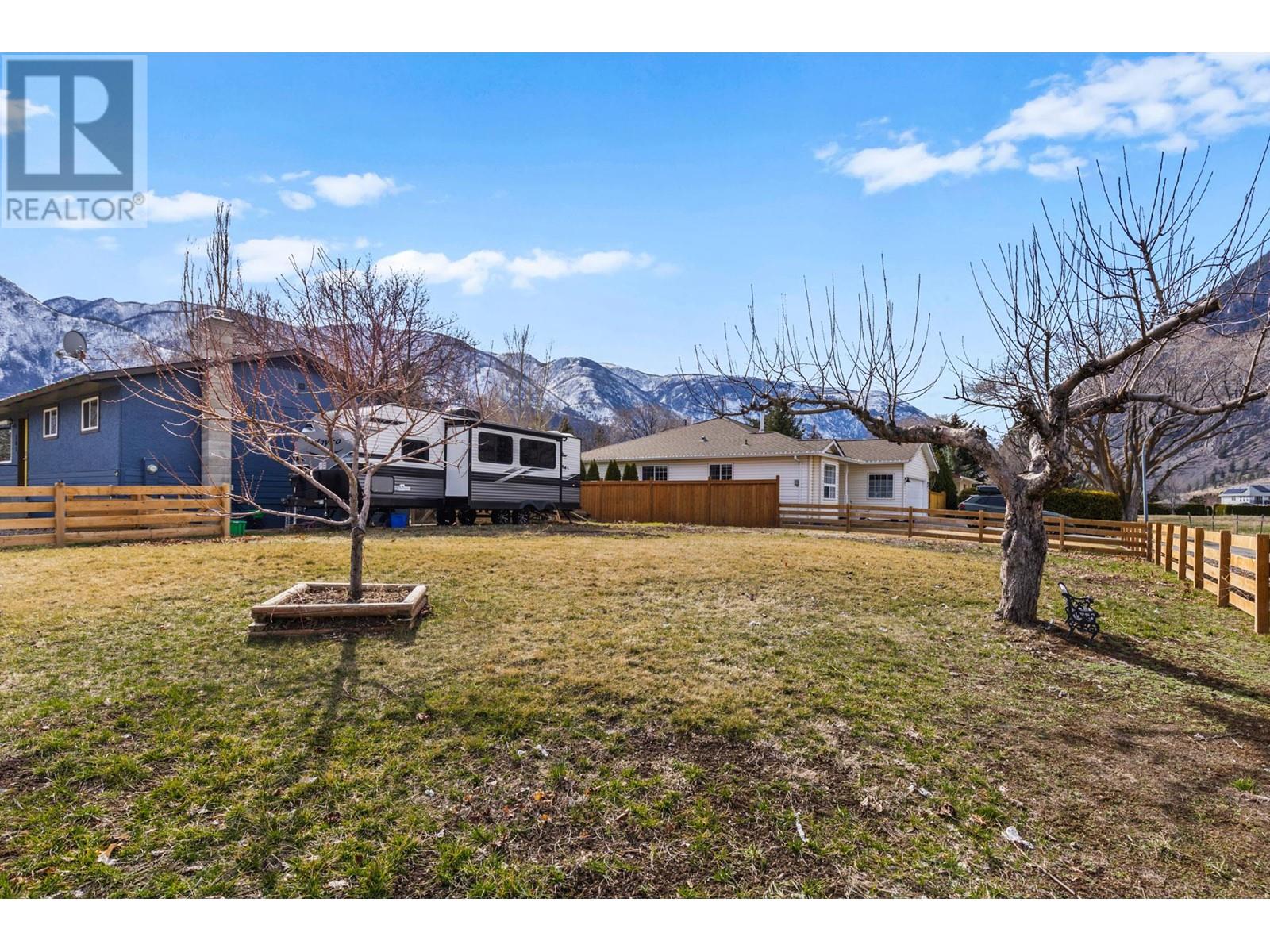Nestled in sunny Keremeos, this charming home sits on a nearly ¼ acre corner lot with stunning panoramic mountain views. A short walk to the high school and town, it features 3 bedrooms and 1 bath upstairs, plus a fully finished basement with 1 bedroom, a den, large recroom and a beautifully renovated modern bath. Recent upgrades include a new roof, furnace, hot water tank, flooring, kitchen counters, dishwasher and more! The bright living room flows into an updated kitchen, with sliding doors opening to a spacious deck and pergola - perfect for entertaining! The fully fenced yard offers two storage sheds, an apple tree, and ample parking, including RV space. Move-in ready, this home seamlessly blends comfort and nature - don't miss your chance to make it yours! (id:56537)
Contact Don Rae 250-864-7337 the experienced condo specialist that knows Single Family. Outside the Okanagan? Call toll free 1-877-700-6688
Amenities Nearby : Park, Recreation, Schools, Ski area
Access : Highway access
Appliances Inc : Refrigerator, Dishwasher, Cooktop - Electric, Freezer, Microwave, Oven, Washer & Dryer, Water softener
Community Features : -
Features : Private setting, Corner Site, See remarks, Balcony
Structures : -
Total Parking Spaces : 5
View : Mountain view
Waterfront : -
Zoning Type : Residential
Architecture Style : Ranch
Bathrooms (Partial) : 0
Cooling : Central air conditioning
Fire Protection : Smoke Detector Only
Fireplace Fuel : -
Fireplace Type : -
Floor Space : -
Flooring : Carpeted, Laminate, Tile
Foundation Type : -
Heating Fuel : -
Heating Type : Forced air
Roof Style : Unknown
Roofing Material : Asphalt shingle
Sewer : Septic tank
Utility Water : Municipal water
5pc Bathroom
: 11'11'' x 10'11''
Utility room
: 4'11'' x 5'6''
Storage
: 8'10'' x 10'8''
Recreation room
: 28'7'' x 21'11''
Bedroom
: 9'1'' x 10'10''
4pc Bathroom
: 7'5'' x 5'1''
Bedroom
: 8'7'' x 9'9''
Bedroom
: 8'2'' x 10'9''
Primary Bedroom
: 11'9'' x 9'9''
Living room
: 12' x 13'1''
Dining room
: 8'6'' x 10'1''
Kitchen
: 13'3'' x 9'8''

















































































