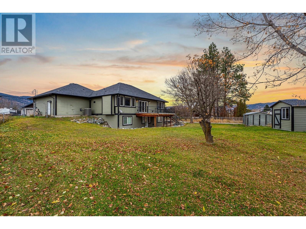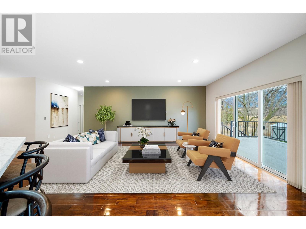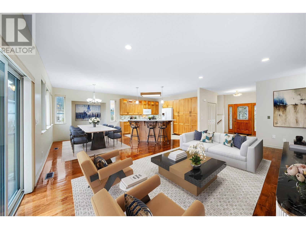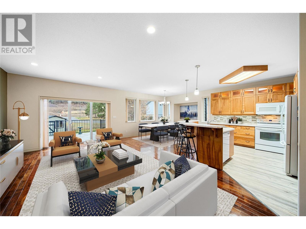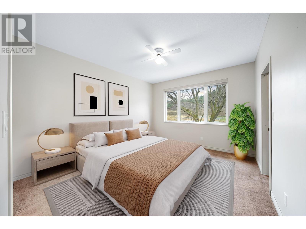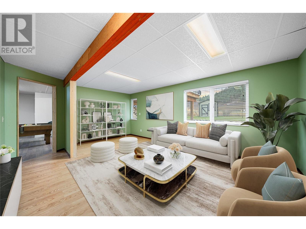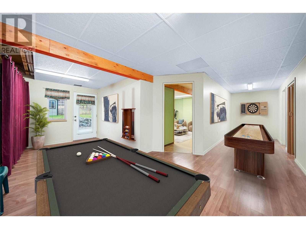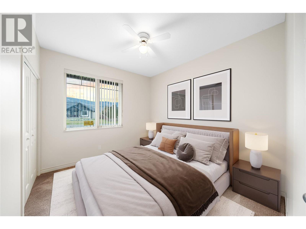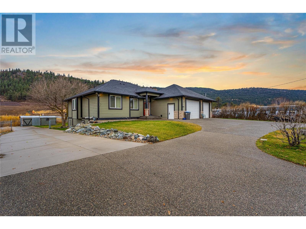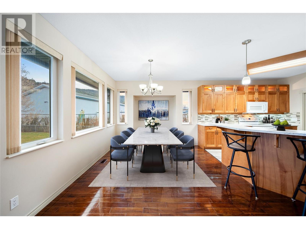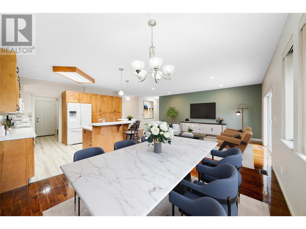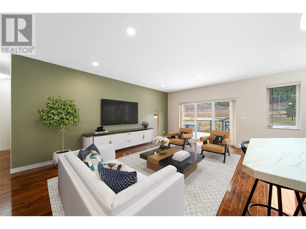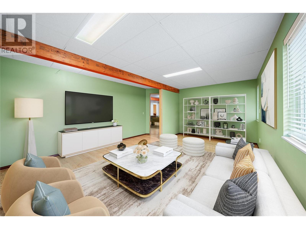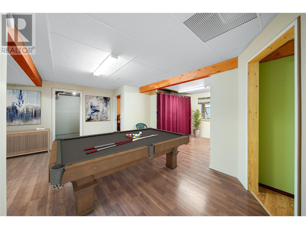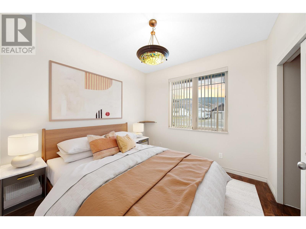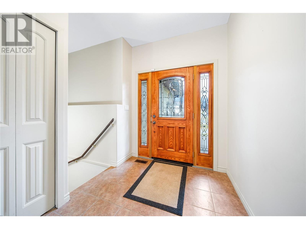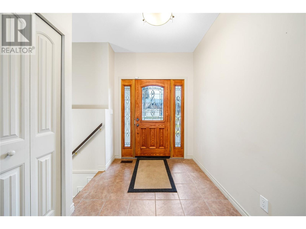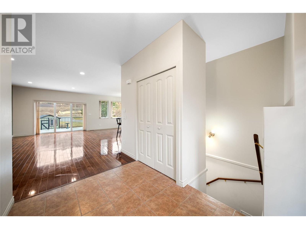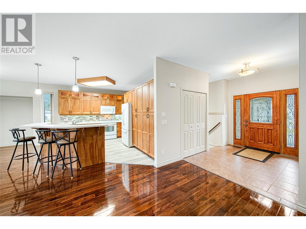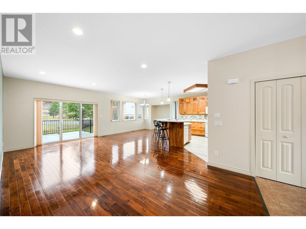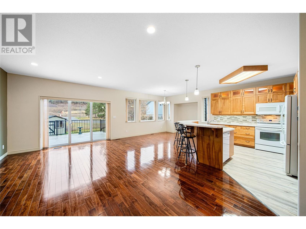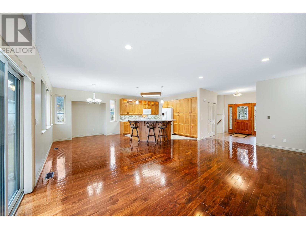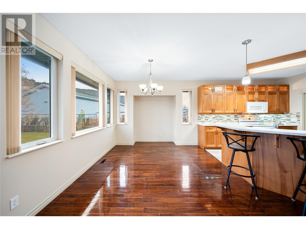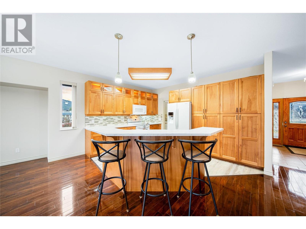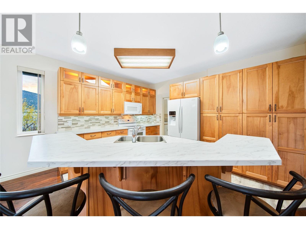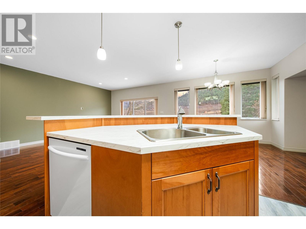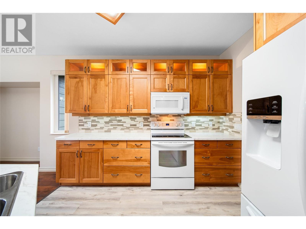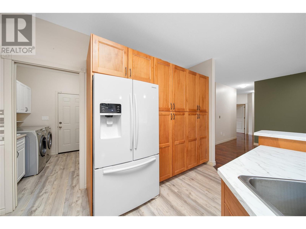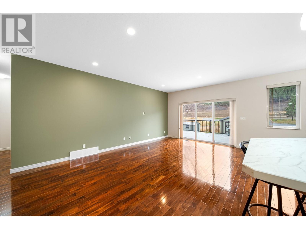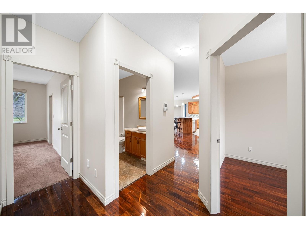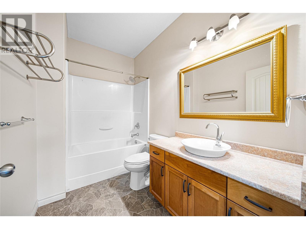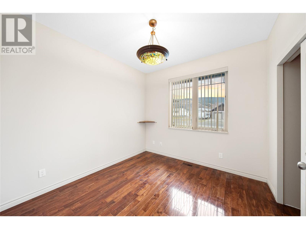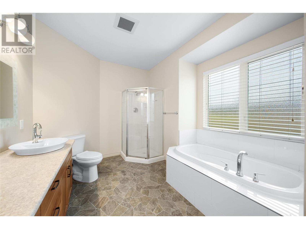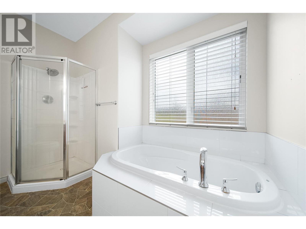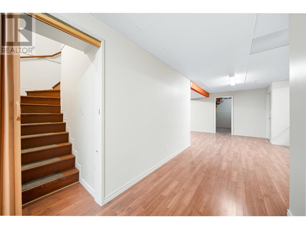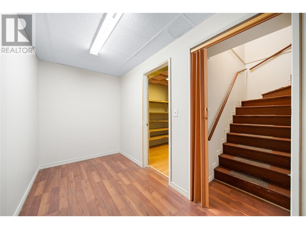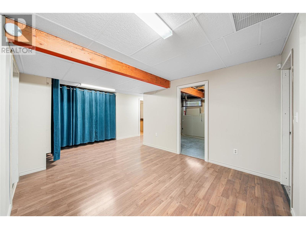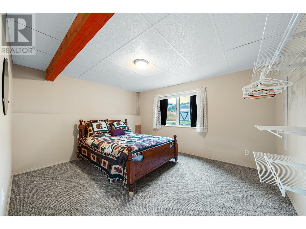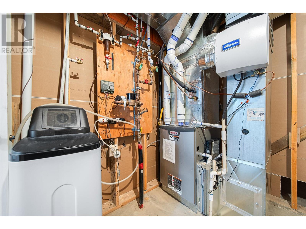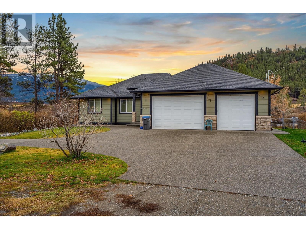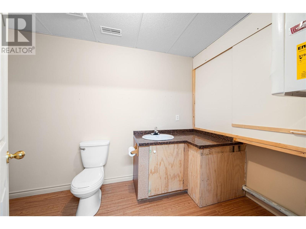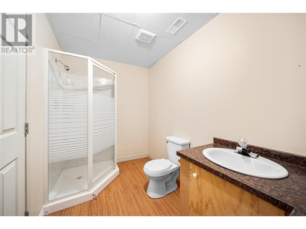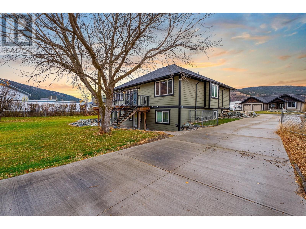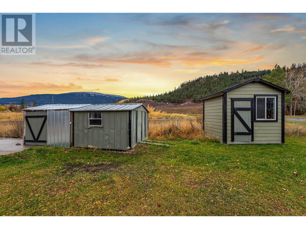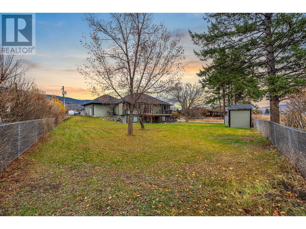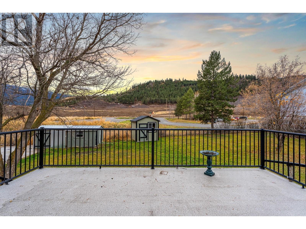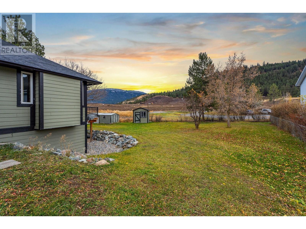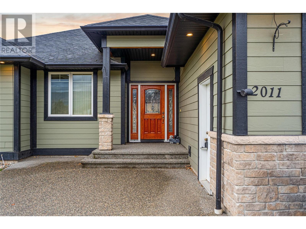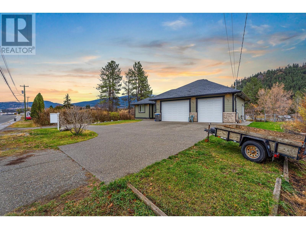Virtual Staged, Very nice & private .46 acre lot w/ beautiful 4 bedroom, 3 bath rancher style home w/walk-out basement & large 2+ car garage. Main level offers 3 bedrooms, primary has walk-in closet & 5-piece ensuite w/separate soaker tub & shower, main 4-piece bath, large kitchen w/center island & eating bar, custom built 15"" depth Birch cabinets for x-large plates/platters etc. open to dining & living areas, separate laundry off kitchen w/access to x-large 2+ car garage inside measures 28'.3"" X 16'4""; fits a 1 ton w/room to move around & other side 14'8"" X 20'. Basement offers 4th bedroom, 3-piece bath, family room, office/hobby room, storage room & lots of storage areas, as well as open space. Add. features include: 2 - 30amp plugs for RV, one on each side of home, security system surrounding home, U/G sprinklers, exposed aggregate driveway & entry, large concrete driveway along east side property into backyard w/2 storage sheds - 1 has power. Call to view this home and all it has to offer. All measurements are approx. Verify if deemed important. (id:56537)
Contact Don Rae 250-864-7337 the experienced condo specialist that knows Single Family. Outside the Okanagan? Call toll free 1-877-700-6688
Amenities Nearby : -
Access : -
Appliances Inc : Refrigerator, Dishwasher, Oven - Electric, Microwave, Washer & Dryer
Community Features : -
Features : -
Structures : -
Total Parking Spaces : 2
View : -
Waterfront : -
Architecture Style : Ranch
Bathrooms (Partial) : 0
Cooling : Central air conditioning
Fire Protection : -
Fireplace Fuel : -
Fireplace Type : -
Floor Space : -
Flooring : -
Foundation Type : -
Heating Fuel : -
Heating Type : Forced air, See remarks
Roof Style : -
Roofing Material : -
Sewer : Municipal sewage system
Utility Water : Municipal water
Full bathroom
: Measurements not available
Storage
: 9'1'' x 7'7''
Other
: 28'8'' x 12'
Office
: 12' x 10'3''
Full bathroom
: Measurements not available
Primary Bedroom
: 13'11'' x 12'
Bedroom
: 9'11'' x 10'11''
Bedroom
: 10'5'' x 9'9''
Laundry room
: 7'9'' x 8'2''
Living room
: 12'3'' x 18'7''
Dining room
: 10' x 9'9''
Kitchen
: 12'2'' x 14'5''
Bedroom
: 11'11'' x 13'7''
Family room
: 13'11'' x 18'10''
Full ensuite bathroom
: Measurements not available


