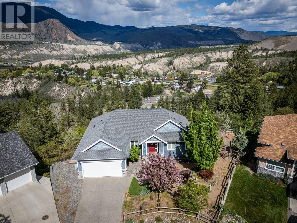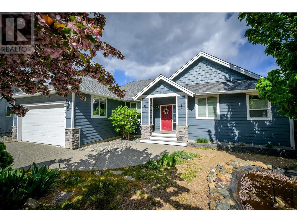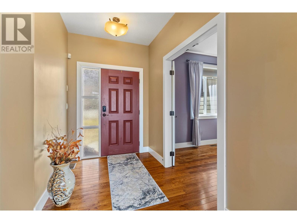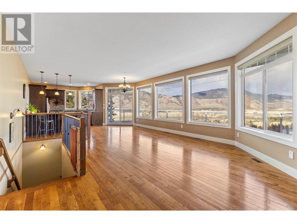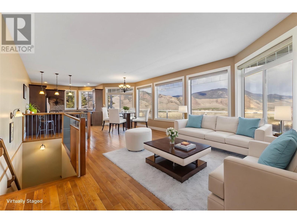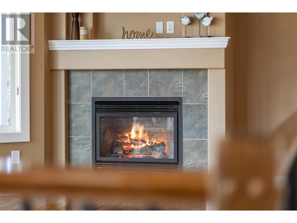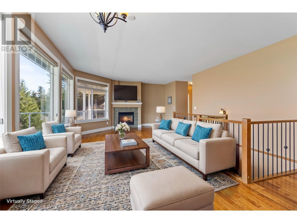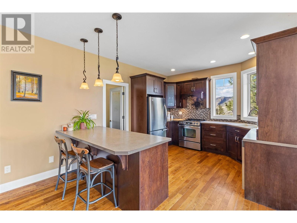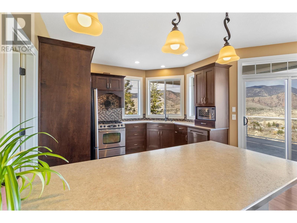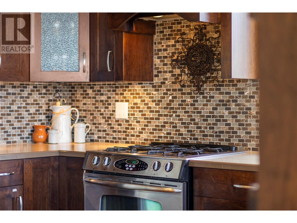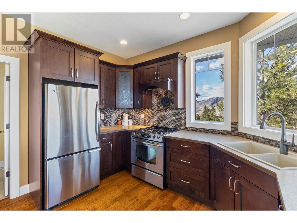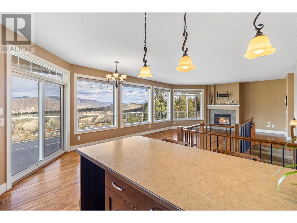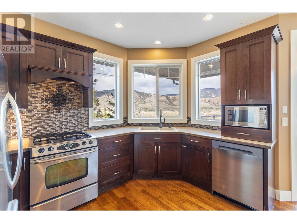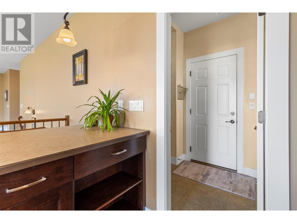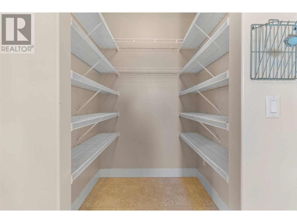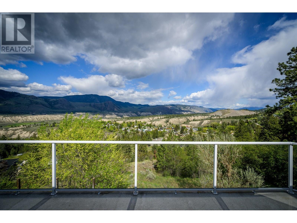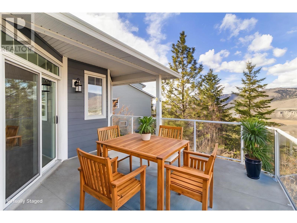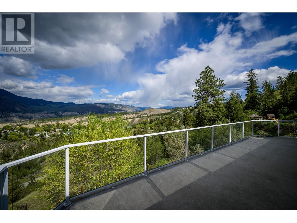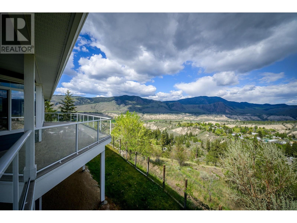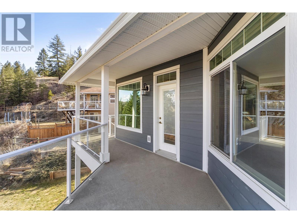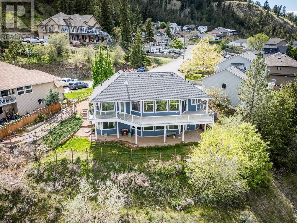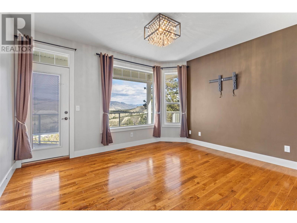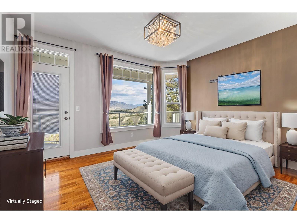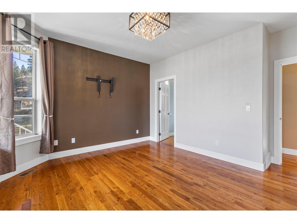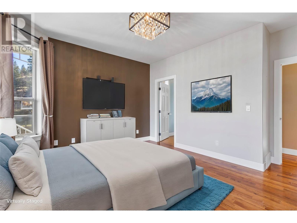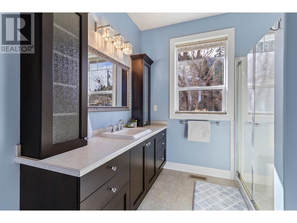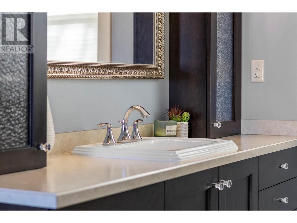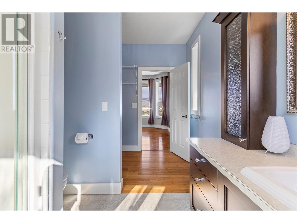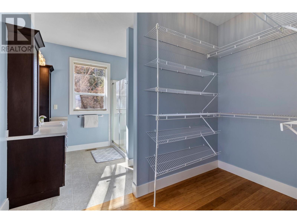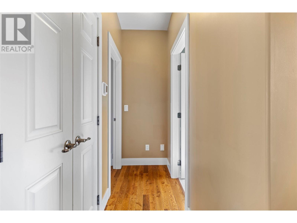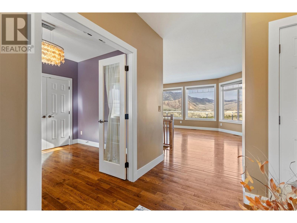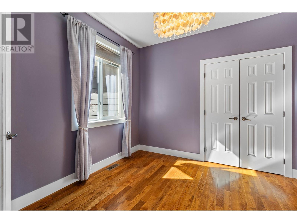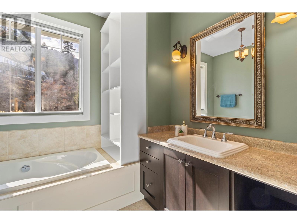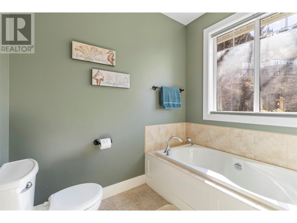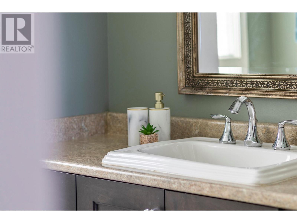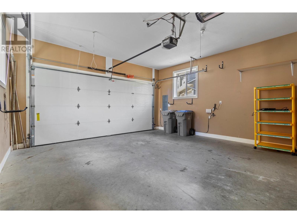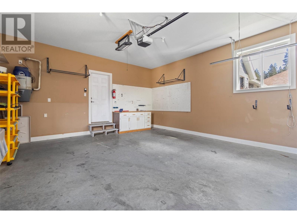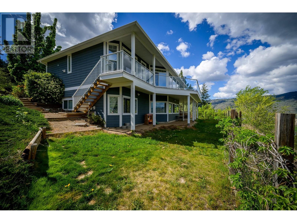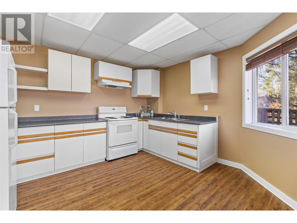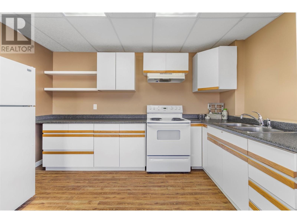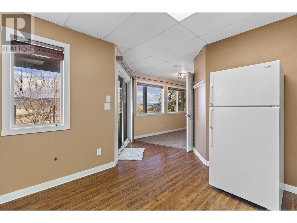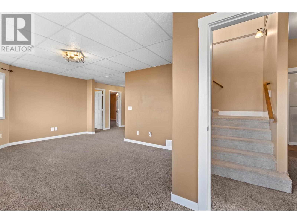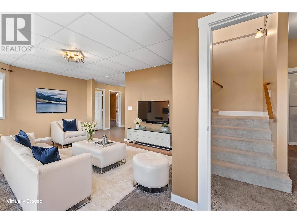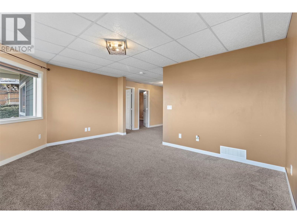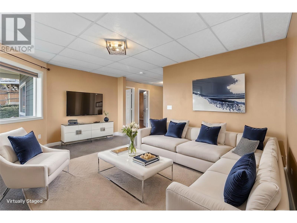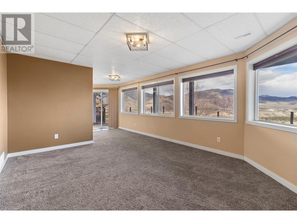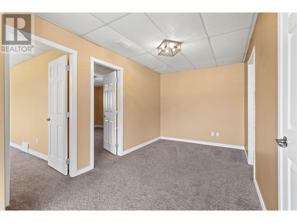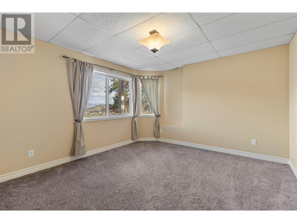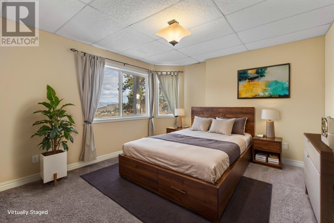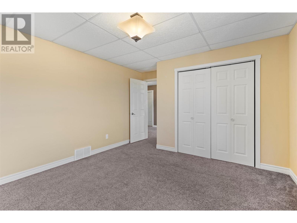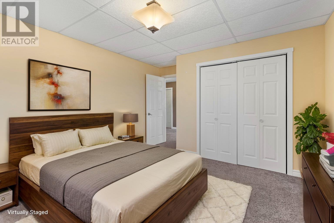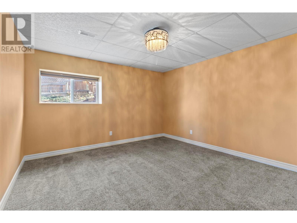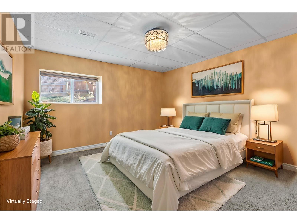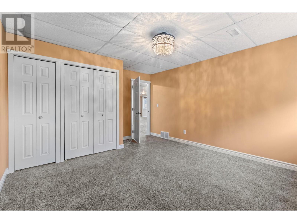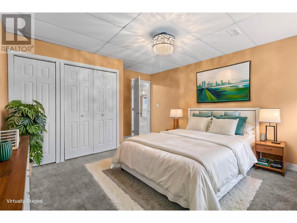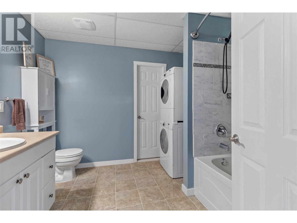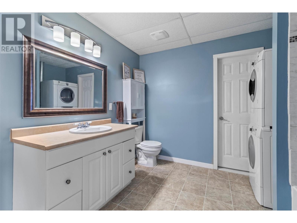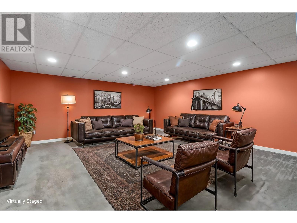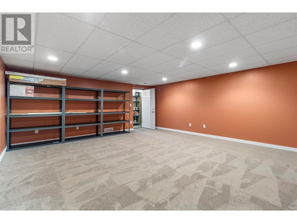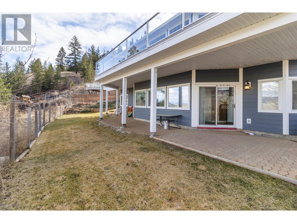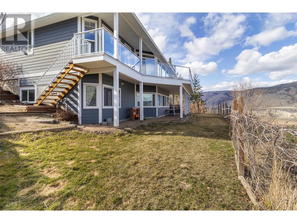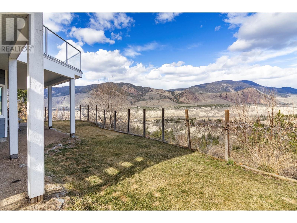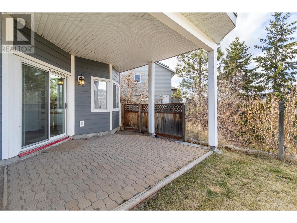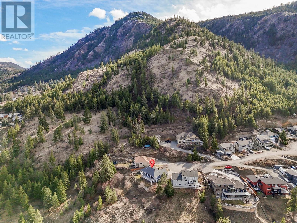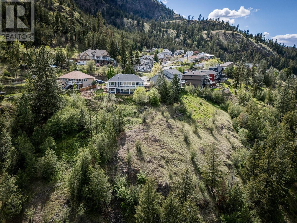Beautiful level entry rancher located in a very quiet & private cul-de-sac in Barnhartvale with 2 bedroom inlaw suite & over a 1/2 acre of land! Walk up to the main entry & you will find beautiful landscaping with a pond. Through the main entrance there’s a bedroom off the main entrance. Upon entering you will appreciate the sweeping northeast views. The main living space includes an open floor plan with hardwood flooring throughout. The kitchen has good storage space & stainless steel appliances. Through the kitchen you will find a pantry & laundry room with access to the 2 car garage. There’s access to the large partially covered deck. To finish off the main floor there’s a primary bedroom with large ensuite & walk in closet along with a full 3pc bathroom including a soaker tub. The basement is a full daylight walk out basement. It is split in two, the main floor has access to the theatre room/rec room & utility room. There’s a separated off large 2 bedroom suite with full daylight windows. The suite has a lot of living space and a full 4pc bathroom. Other features of this home include a mostly fenced yard with separated raised garden area, RV parking, upgraded HVAC system with brand new heat pump/furnace/air conditioning & room for RV or boat with separate spot to park your toys. The double driveway offers lots of parking. The lot extends much further past the fence line with additional benches of land for future development. Quick possession possible & easy to show! (id:56537)
Contact Don Rae 250-864-7337 the experienced condo specialist that knows Single Family. Outside the Okanagan? Call toll free 1-877-700-6688
Amenities Nearby : Golf Nearby, Public Transit, Park, Recreation, Schools, Shopping
Access : Easy access
Appliances Inc : Range, Refrigerator, Dishwasher, Dryer, Range - Gas, Hot Water Instant, Microwave, Hood Fan, Washer/Dryer Stack-Up
Community Features : Family Oriented, Pets Allowed, Rentals Allowed
Features : Cul-de-sac, Private setting, Treed, Irregular lot size, Sloping, Central island, Balcony, Two Balconies
Structures : -
Total Parking Spaces : 6
View : Mountain view, Valley view, View (panoramic)
Waterfront : -
Architecture Style : Bungalow
Bathrooms (Partial) : 0
Cooling : Central air conditioning, Heat Pump
Fire Protection : Smoke Detector Only
Fireplace Fuel : Gas
Fireplace Type : Unknown
Floor Space : -
Flooring : Carpeted, Ceramic Tile, Hardwood, Laminate
Foundation Type : -
Heating Fuel : -
Heating Type : Forced air, Heat Pump, See remarks
Roof Style : Unknown
Roofing Material : Asphalt shingle
Sewer : Municipal sewage system
Utility Water : Municipal water
4pc Bathroom
: 7' x 9'
Media
: 20'9'' x 17'9''
Living room
: 13' x 22'6''
Office
: 12'9'' x 8'5''
Bedroom
: 12'9'' x 12'7''
Bedroom
: 12' x 12'7''
Kitchen
: 12' x 12'9''
Foyer
: 5'4'' x 6'
Bedroom
: 10'6'' x 10'10''
3pc Bathroom
: 7'10'' x 8'11''
3pc Ensuite bath
: 7'10'' x 5'3''
Primary Bedroom
: 11'10'' x 14'2''
Laundry room
: 5'3'' x 8'2''
Pantry
: 5'3'' x 4'8''
Dining room
: 12' x 16'4''
Living room
: 13'3'' x 19'


