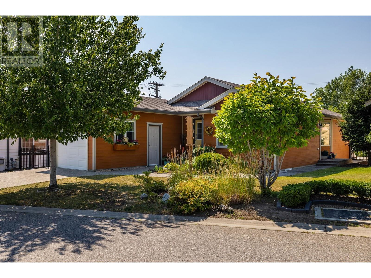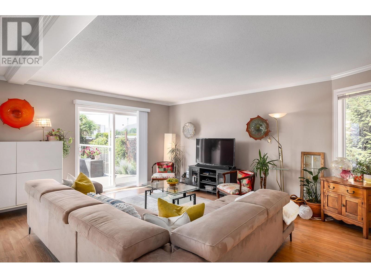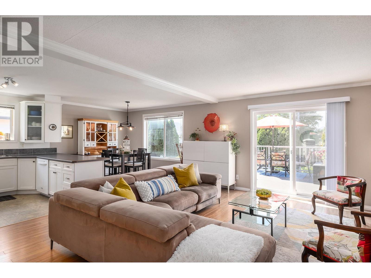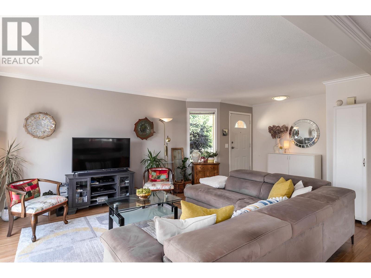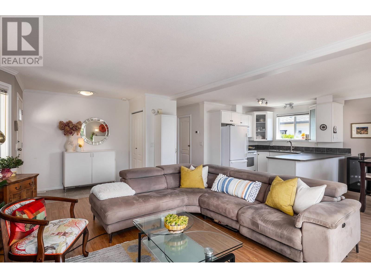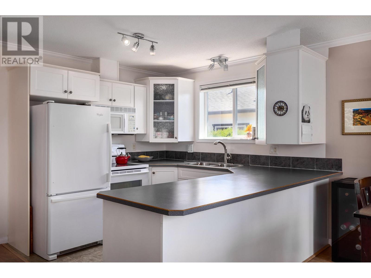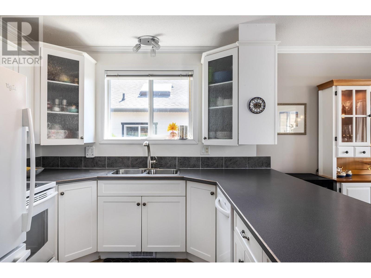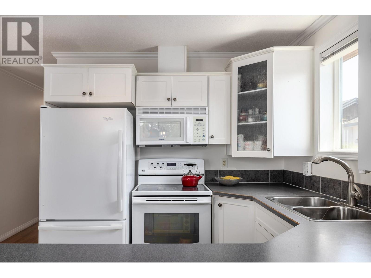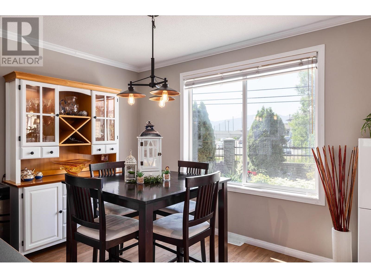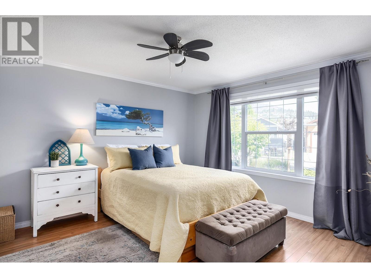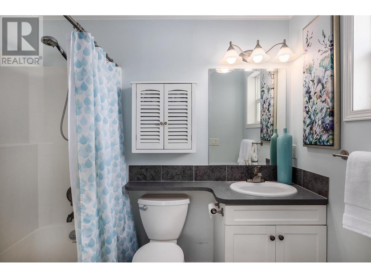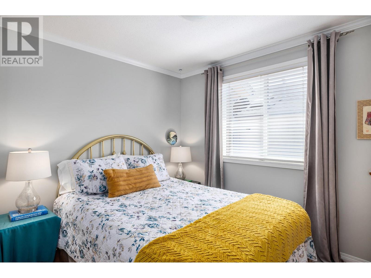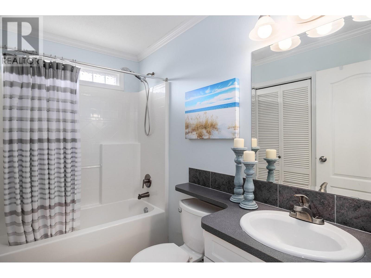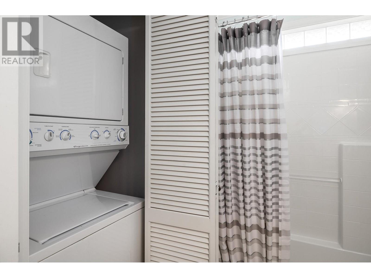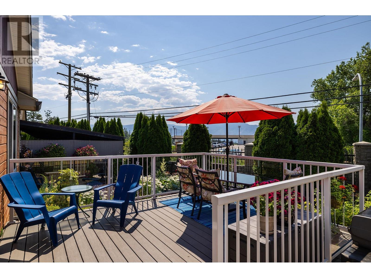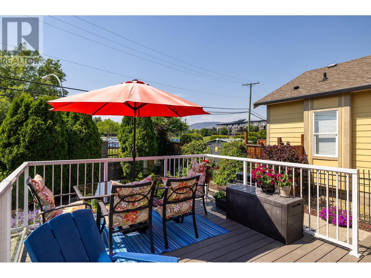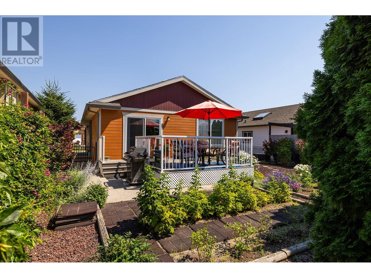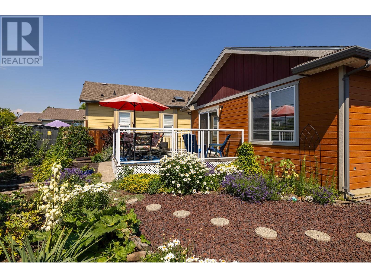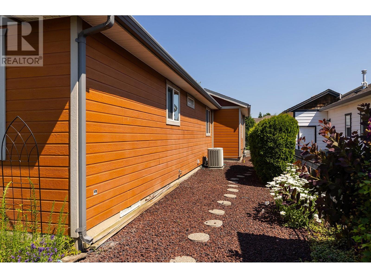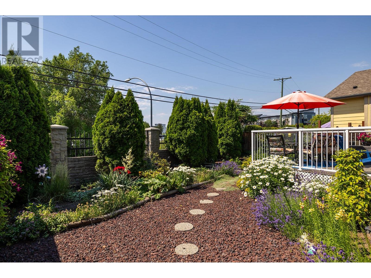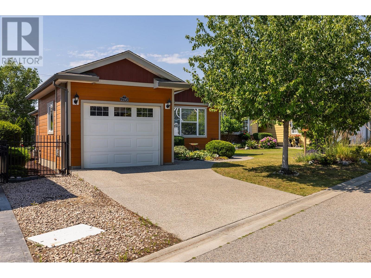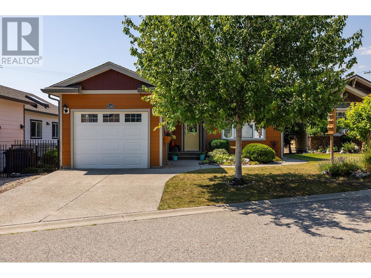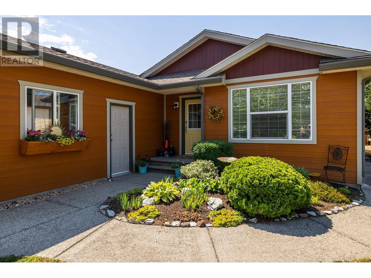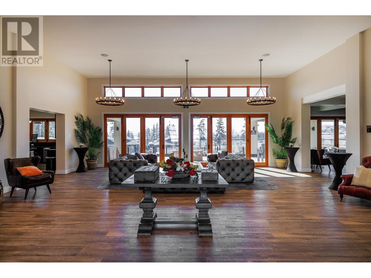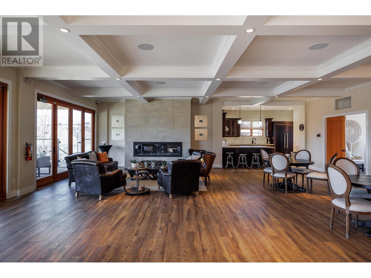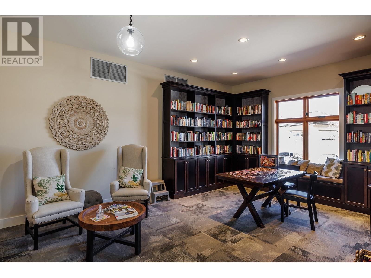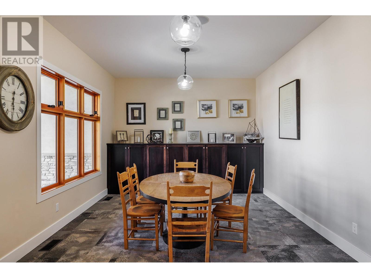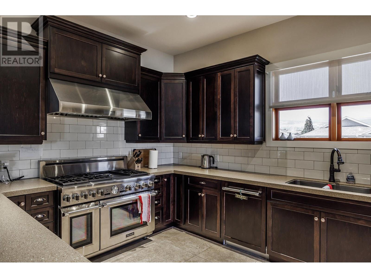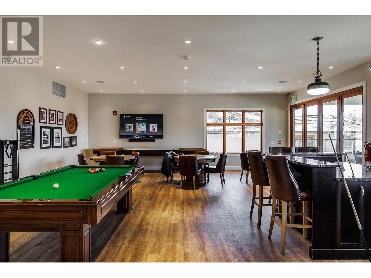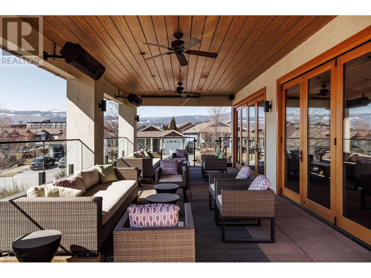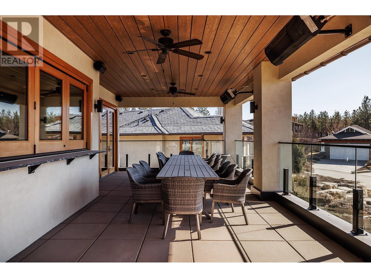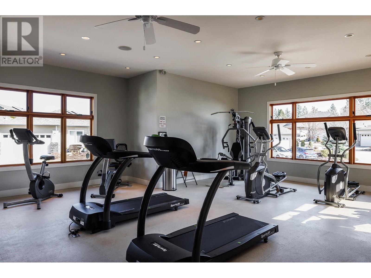Welcome to SAGE CREEK - Premier Adult 45+ Gated Community just across from 'Two Eagles Golf Course' offering charm and seclusion. You will love this 2 bedroom, 2 full bath rancher with an open floor plan and an abundance of natural light. Featuring a large Living room, good size Bedrooms, a functional Kitchen, sliding doors to the new sundeck and a fully fenced and landscaped backyard. Meticulously kept home with many updates: hot water tank, heat pump, blinds, paint and light fixtures to list just a few. Single car garage plus two car width extension of the aggregate driveway. Impressive CLUBHOUSE with fitness center, a social room, library, large kitchen, lounge and patio for your enjoyment. No rentals and pets are allowed with approval. Benefit: No Property Tax. Great location, close to all amenities. Don't wait any longer! This is it! Open by appointment only. (id:56537)
Contact Don Rae 250-864-7337 the experienced condo specialist that knows Single Family. Outside the Okanagan? Call toll free 1-877-700-6688
Amenities Nearby : Golf Nearby, Public Transit, Shopping
Access : Easy access
Appliances Inc : Range, Refrigerator, Hood Fan, Washer/Dryer Stack-Up
Community Features : Adult Oriented, Rural Setting, Seniors Oriented
Features : Level lot
Structures : -
Total Parking Spaces : 1
View : -
Waterfront : -
Zoning Type : Residential
Architecture Style : -
Bathrooms (Partial) : 0
Cooling : Central air conditioning
Fire Protection : Security, Smoke Detector Only
Fireplace Fuel : -
Fireplace Type : -
Floor Space : -
Flooring : Mixed Flooring
Foundation Type : -
Heating Fuel : -
Heating Type : Forced air, See remarks
Roof Style : Unknown
Roofing Material : Asphalt shingle
Sewer : Municipal sewage system
Utility Water : Private Utility
4pc Ensuite bath
: 7'7'' x 4'8''
4pc Bathroom
: 8'5'' x 5'
Bedroom
: 8'5'' x 9'5''
Primary Bedroom
: 12'2'' x 13'7''
Kitchen
: 8'8'' x 9'2''
Dining room
: 8'7'' x 8'7''
Living room
: 16'5'' x 17'9''


