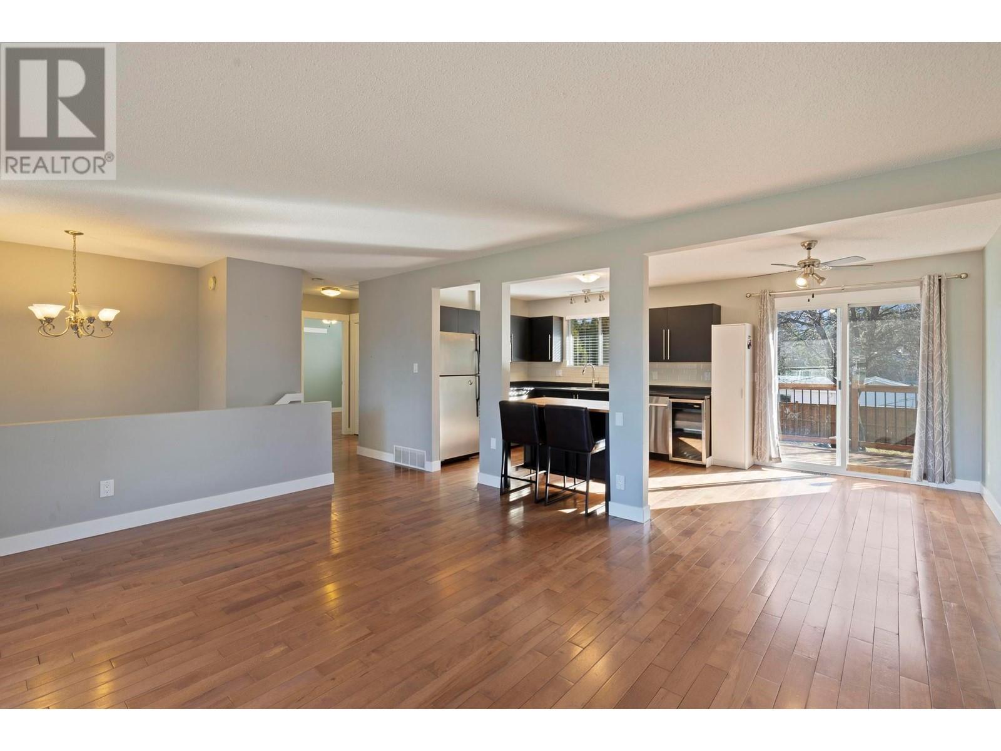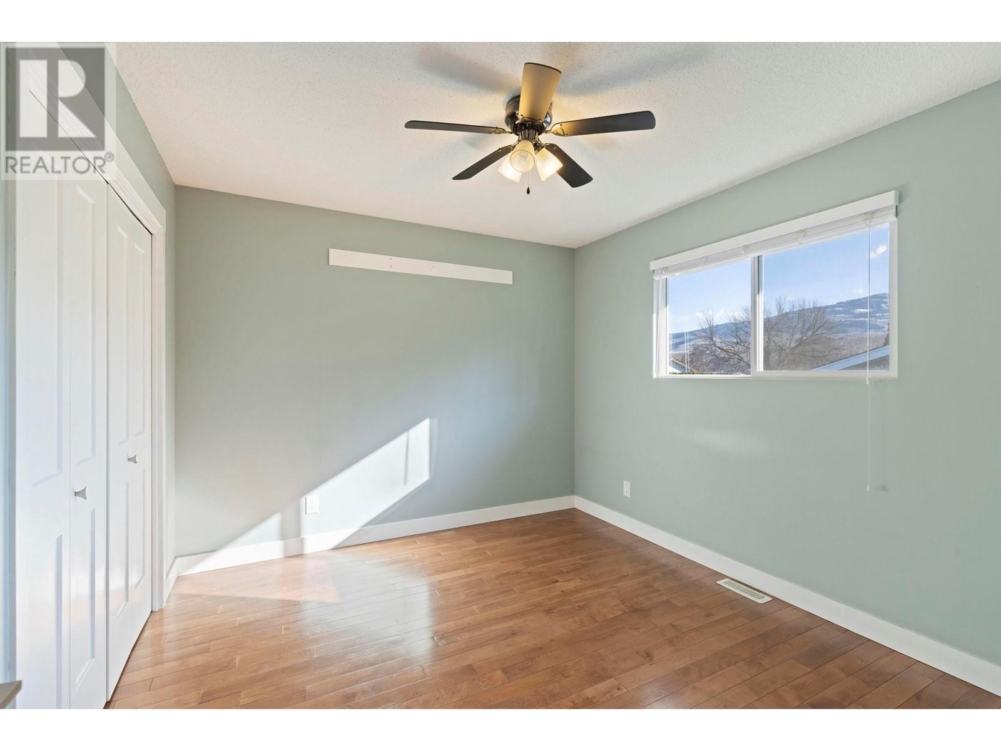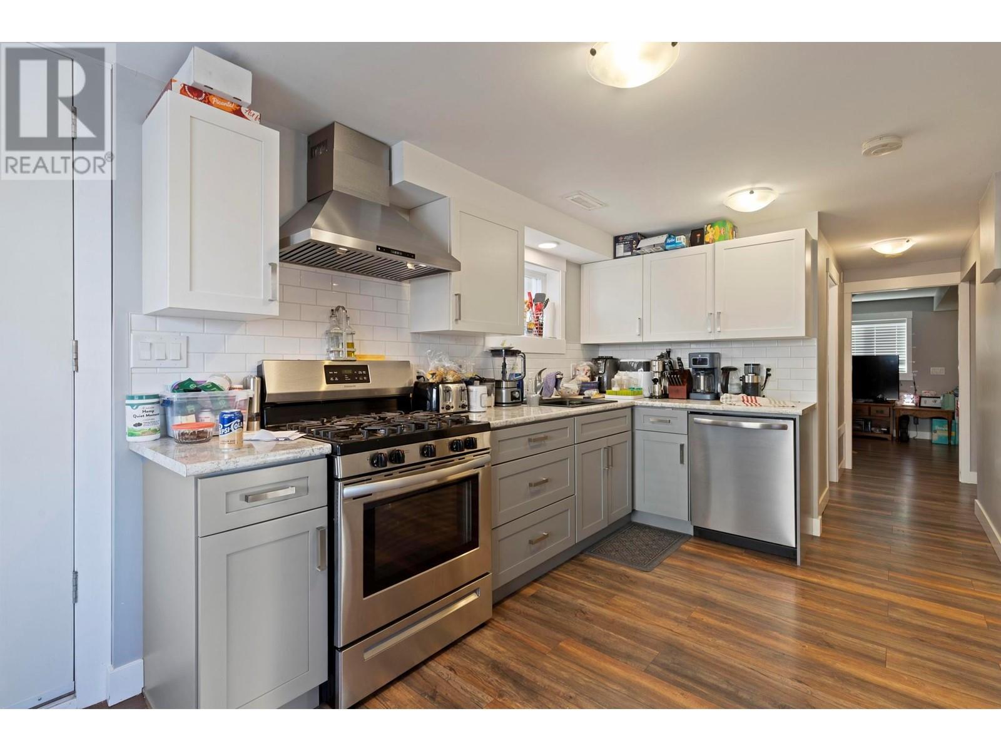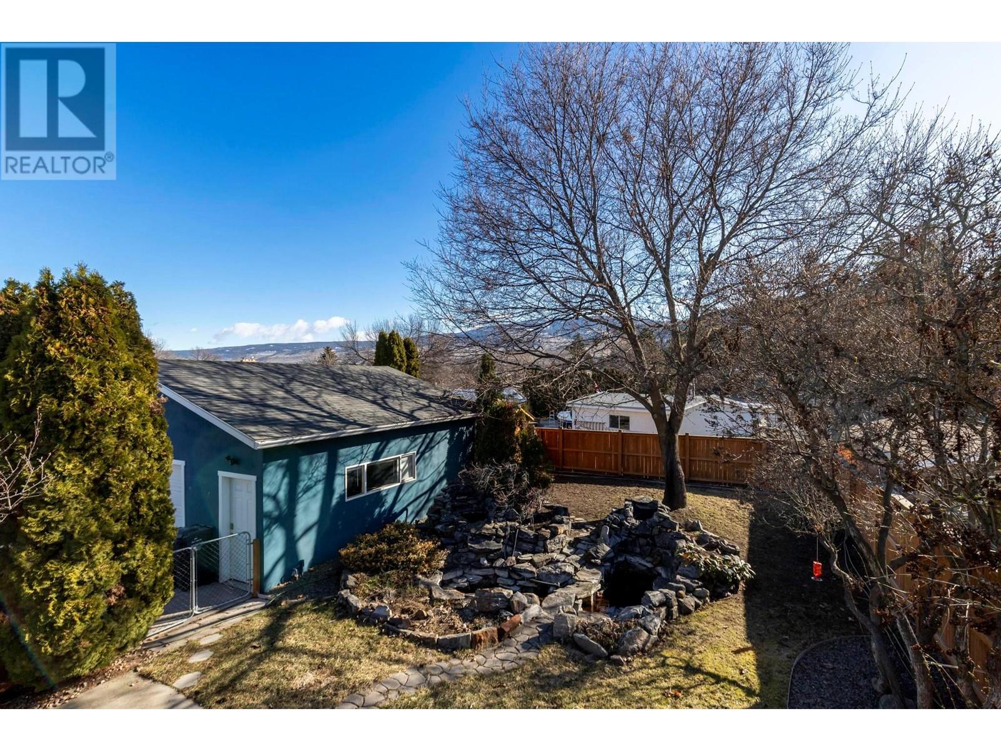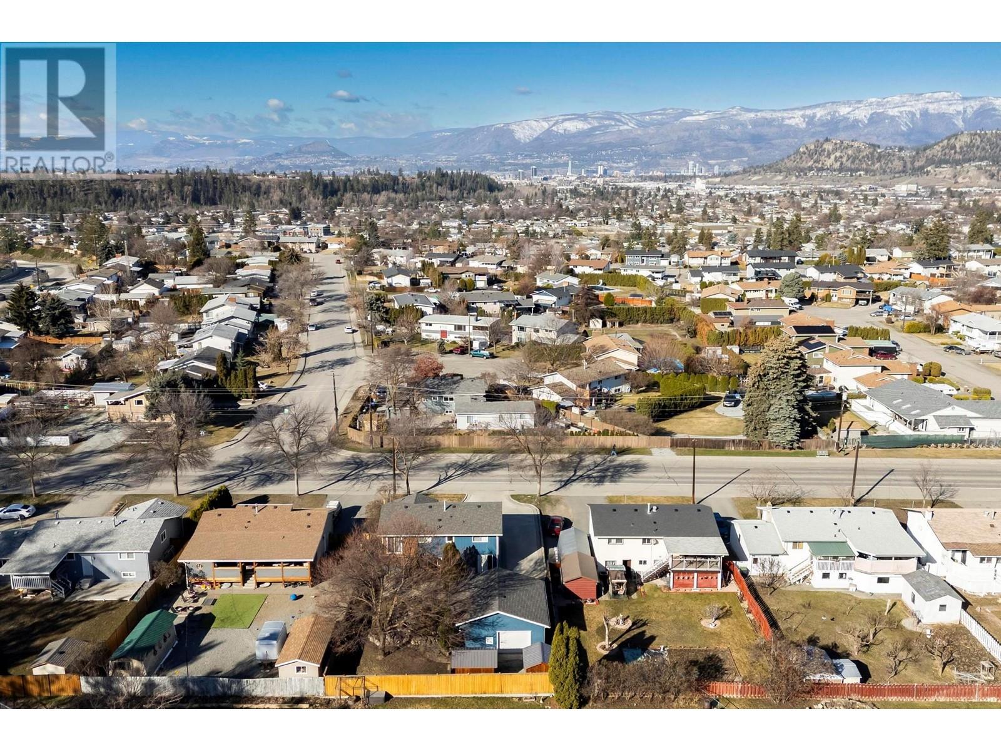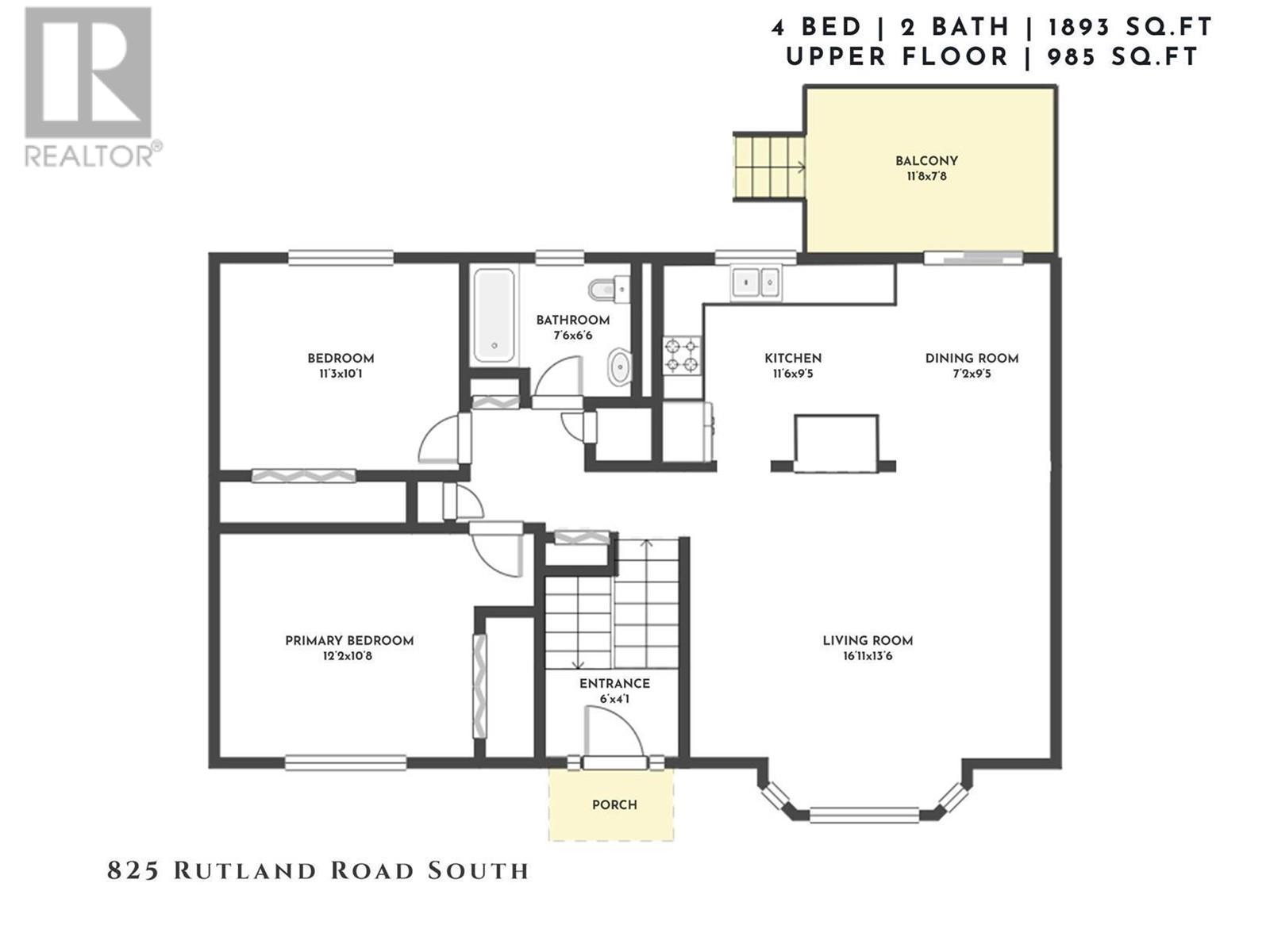Fully Renovated 4-Bedroom Home with Legal Suite, Workshop, and Upgraded Garage This bright, move-in-ready 4-bedroom, 2-bathroom home features a fully renovated interior and a legal 2-bedroom suite—ideal for families or investors. The open-concept living area is filled with natural light, showcasing a modern kitchen equipped with stainless steel appliances, ample counter space, and a built-in wine fridge. The dining area extends to a private deck overlooking a lush backyard with mature landscaping, a natural stone water feature, and a BBQ patio.? The oversized garage is upgraded with 240V power, exhaust fans, built-in shelving, and a dedicated workbench area, catering to hobbyists and professionals alike. An additional full-size garage door provides direct access to the backyard and two custom-built wood sheds offering extra storage.? Recent updates include a newer roof, windows, and mechanical systems, ensuring peace of mind. Located near shopping, dining, parks, and top-rated schools, with easy access to UBC Okanagan and Kelowna International Airport, this property offers both convenience and long-term value (id:56537)
Contact Don Rae 250-864-7337 the experienced condo specialist that knows Single Family. Outside the Okanagan? Call toll free 1-877-700-6688
Amenities Nearby : Airport, Park, Recreation, Schools, Shopping
Access : Easy access
Appliances Inc : -
Community Features : Family Oriented
Features : Level lot, Private setting, One Balcony
Structures : -
Total Parking Spaces : 10
View : Mountain view
Waterfront : -
Architecture Style : -
Bathrooms (Partial) : 0
Cooling : Central air conditioning
Fire Protection : -
Fireplace Fuel : -
Fireplace Type : -
Floor Space : -
Flooring : Hardwood, Tile
Foundation Type : -
Heating Fuel : -
Heating Type : Forced air, See remarks
Roof Style : Unknown
Roofing Material : Asphalt shingle
Sewer : Municipal sewage system
Utility Water : Municipal water
Primary Bedroom
: 14'0'' x 9'8''
Bedroom
: 9'11'' x 10'10''
4pc Bathroom
: Measurements not available
Laundry room
: 3'5'' x 7'6''
Family room
: 10'9'' x 12'1''
Kitchen
: 11'1'' x 8'3''
Laundry room
: 6'9'' x 4'11''
Primary Bedroom
: 12'2'' x 10'8''
Bedroom
: 11'3'' x 10'1''
4pc Bathroom
: Measurements not available
Kitchen
: 11'6'' x 9'5''
Dining room
: 7'2'' x 9'5''
Living room
: 16'11'' x 13'6''




