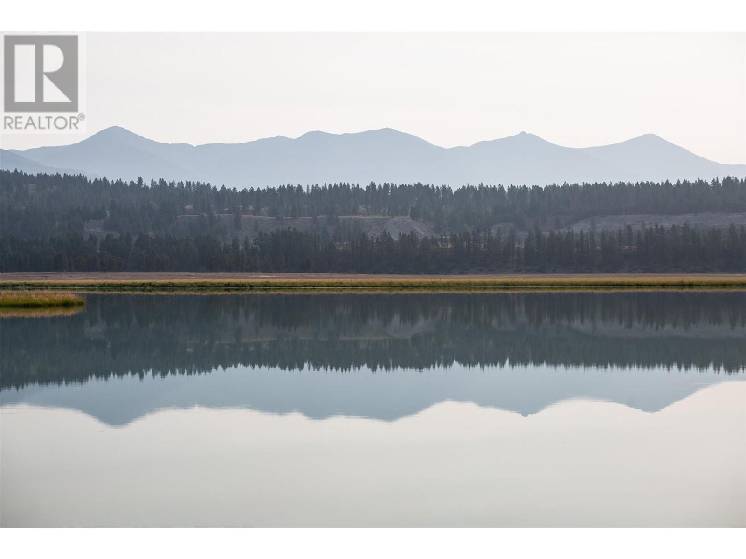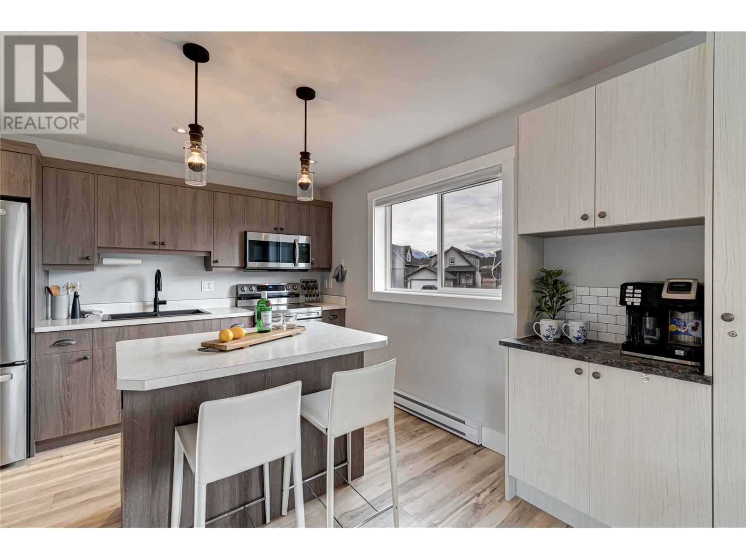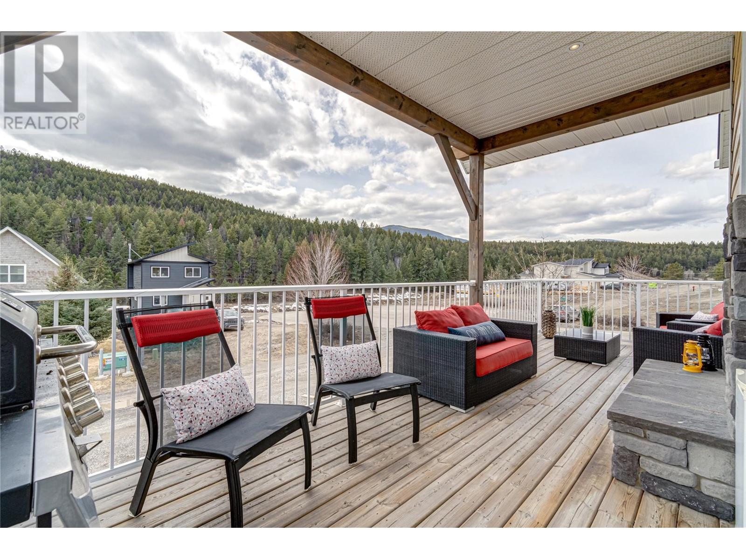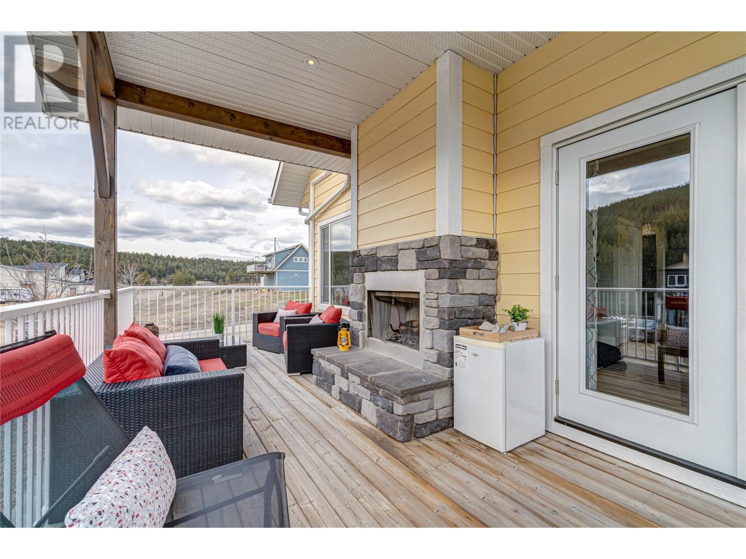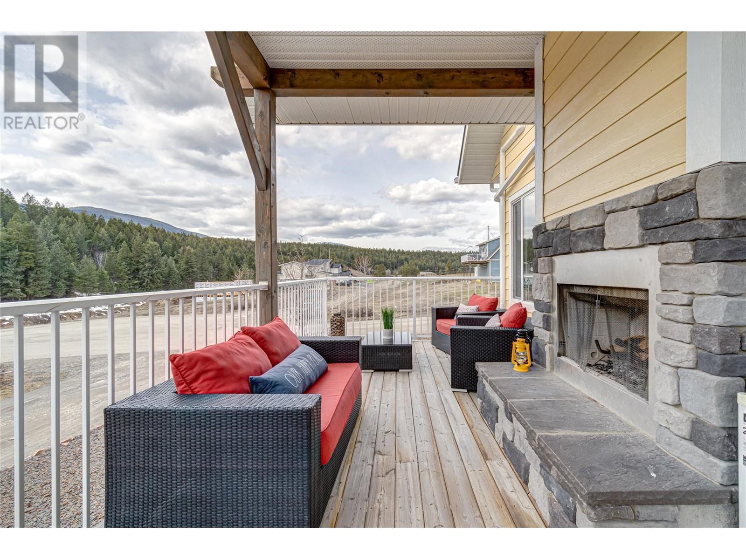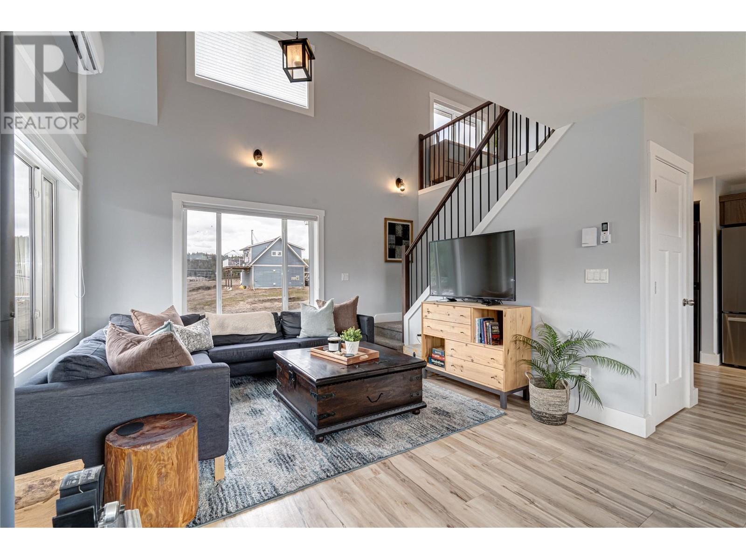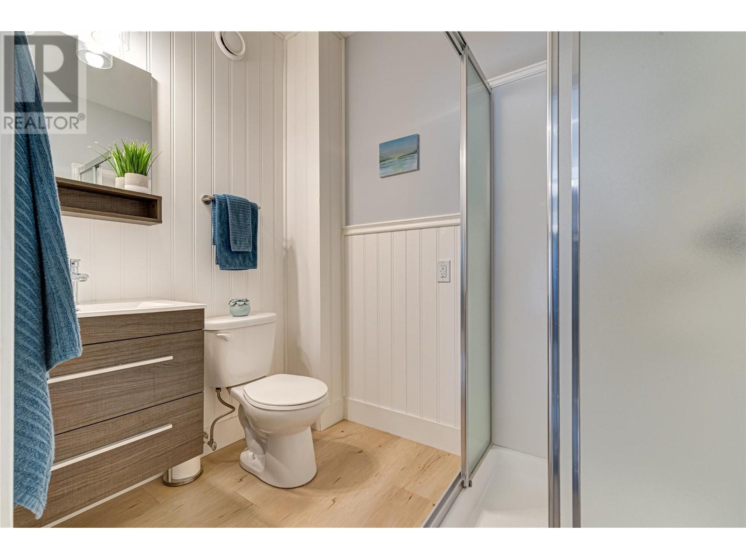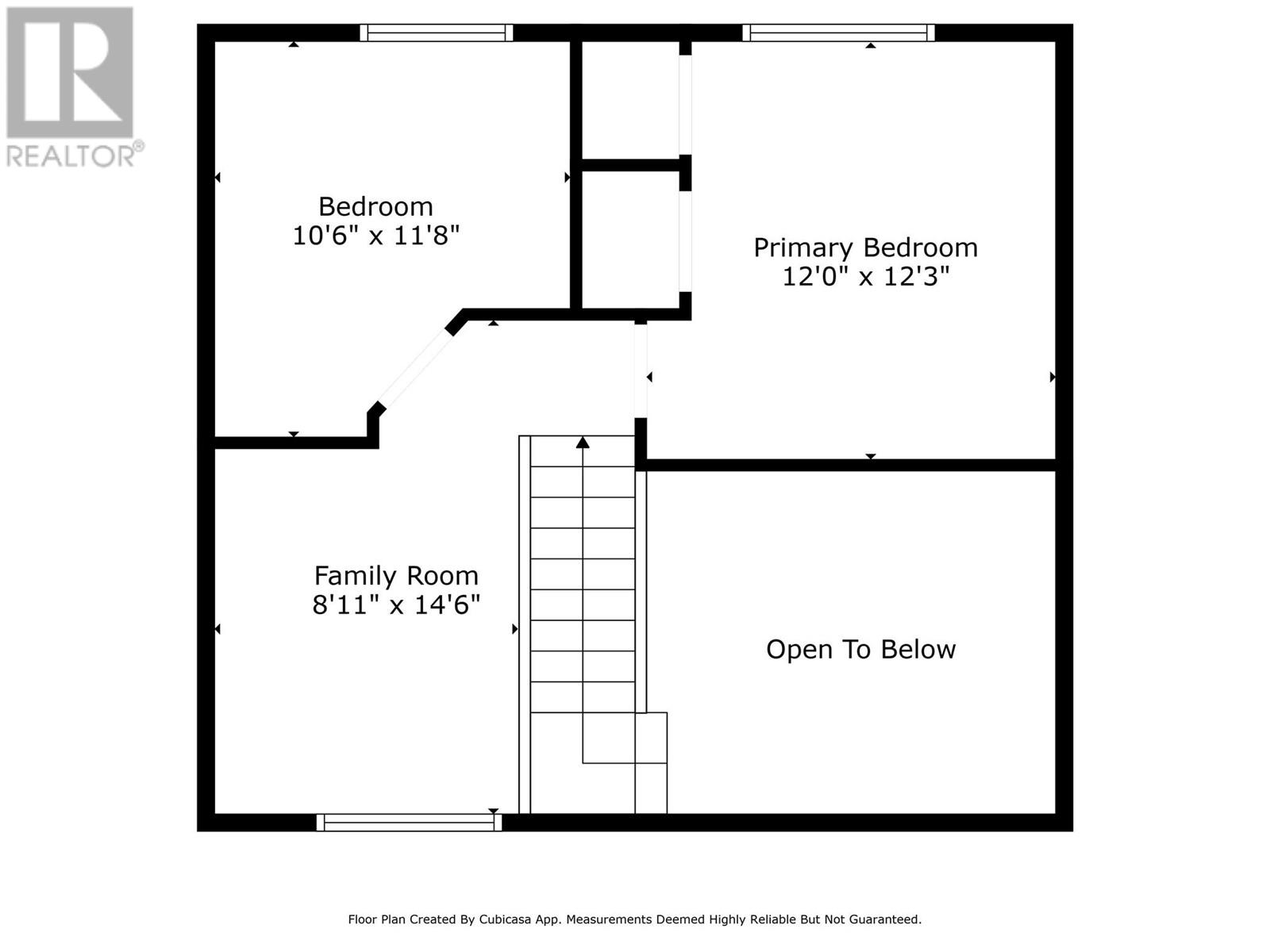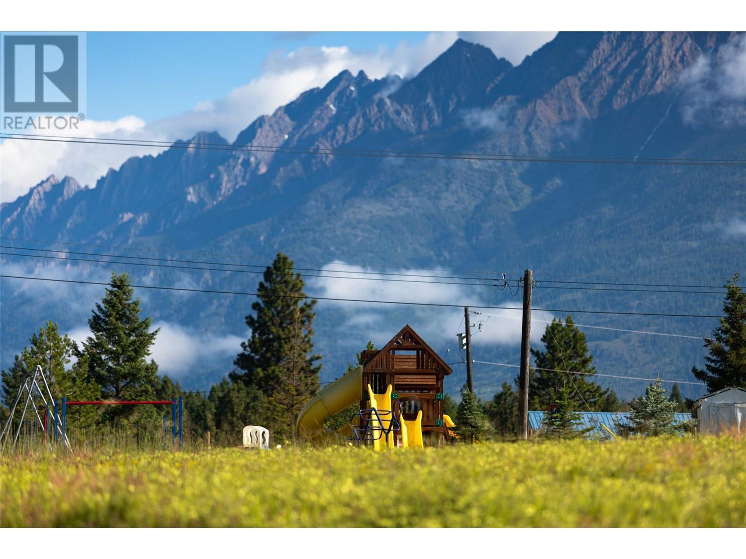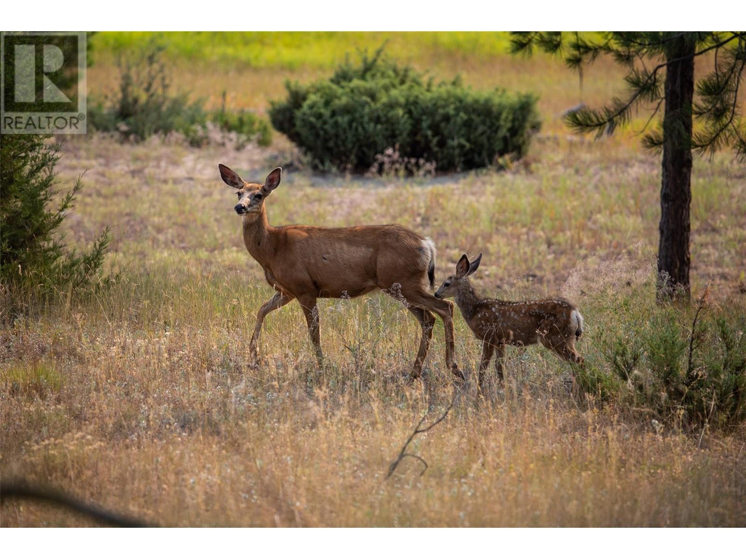Description
Luxury, Comfort & Adventure – Your Dream Lakehouse Awaits! Welcome to Koocanusa Landing in Wardner, where this stunning 3-bedroom, 2-bathroom home offers breathtaking lake and mountain views with private lake access just steps away. Designed for year-round comfort, it features a new energy-efficient heat pump, a cozy wood-burning stove, and an outdoor fireplace on a covered deck—perfect for sunset views. Inside, the open-concept main floor boasts vaulted ceilings, Alder/Maple cabinets, new appliances, and a custom coffee/cocktail bar. Upstairs, find a spacious primary bedroom, a second bedroom, and a loft that could be converted into a third bathroom. The walkout basement adds a large bedroom, rec room, full bath, and storage. The professionally landscaped yard includes a 14’ hot tub pad (220V), a new pergola, a firepit, and space for a garage. A fully finished heated shed makes an ideal office or guest space. Located near Jaffray, Fernie, and Cranbrook, this home offers easy access to skiing, golfing, fishing, boating, biking, and more. Dock space is not titled, with limited spots available—don’t miss this lakefront lifestyle! (id:56537)




