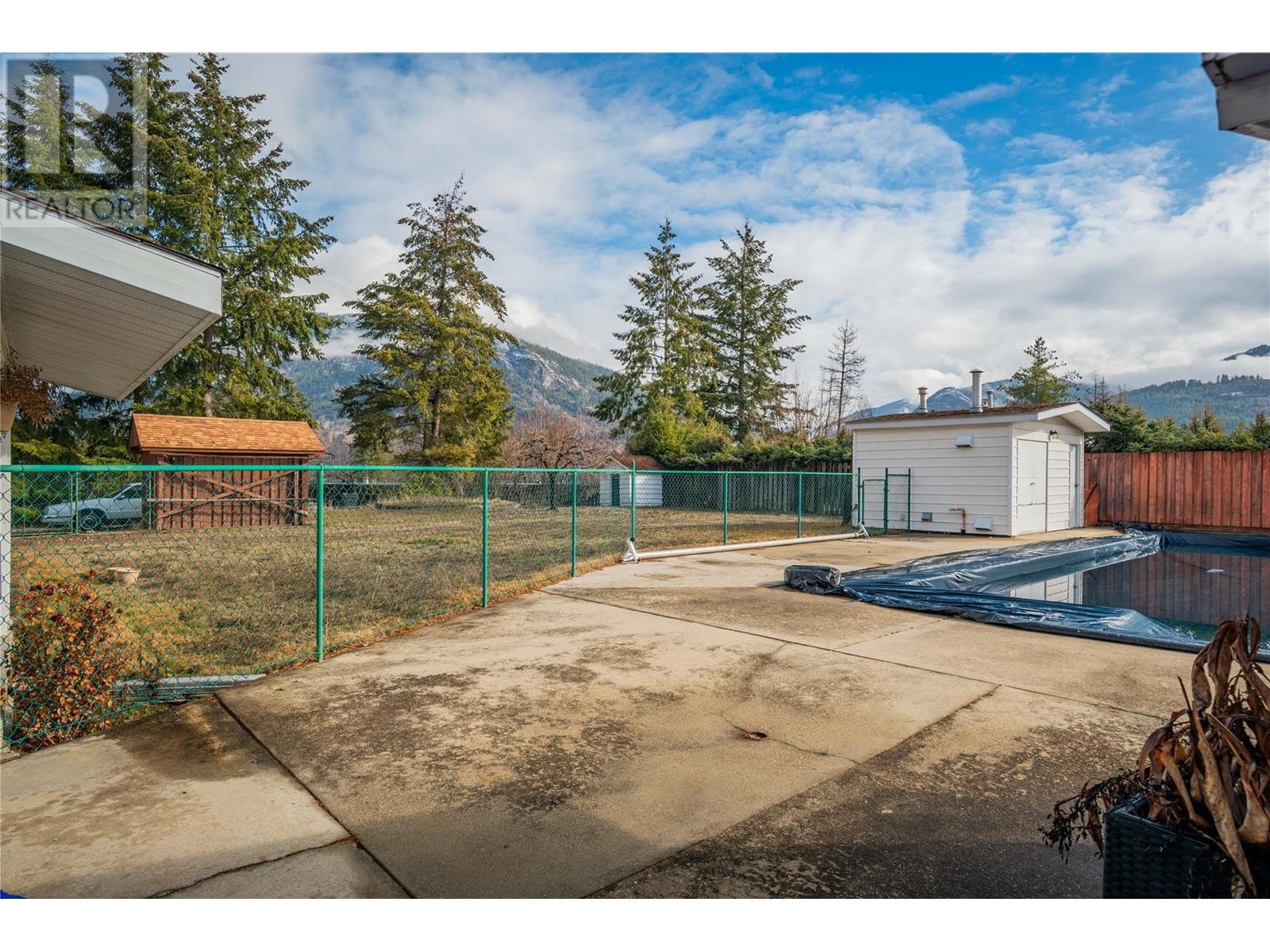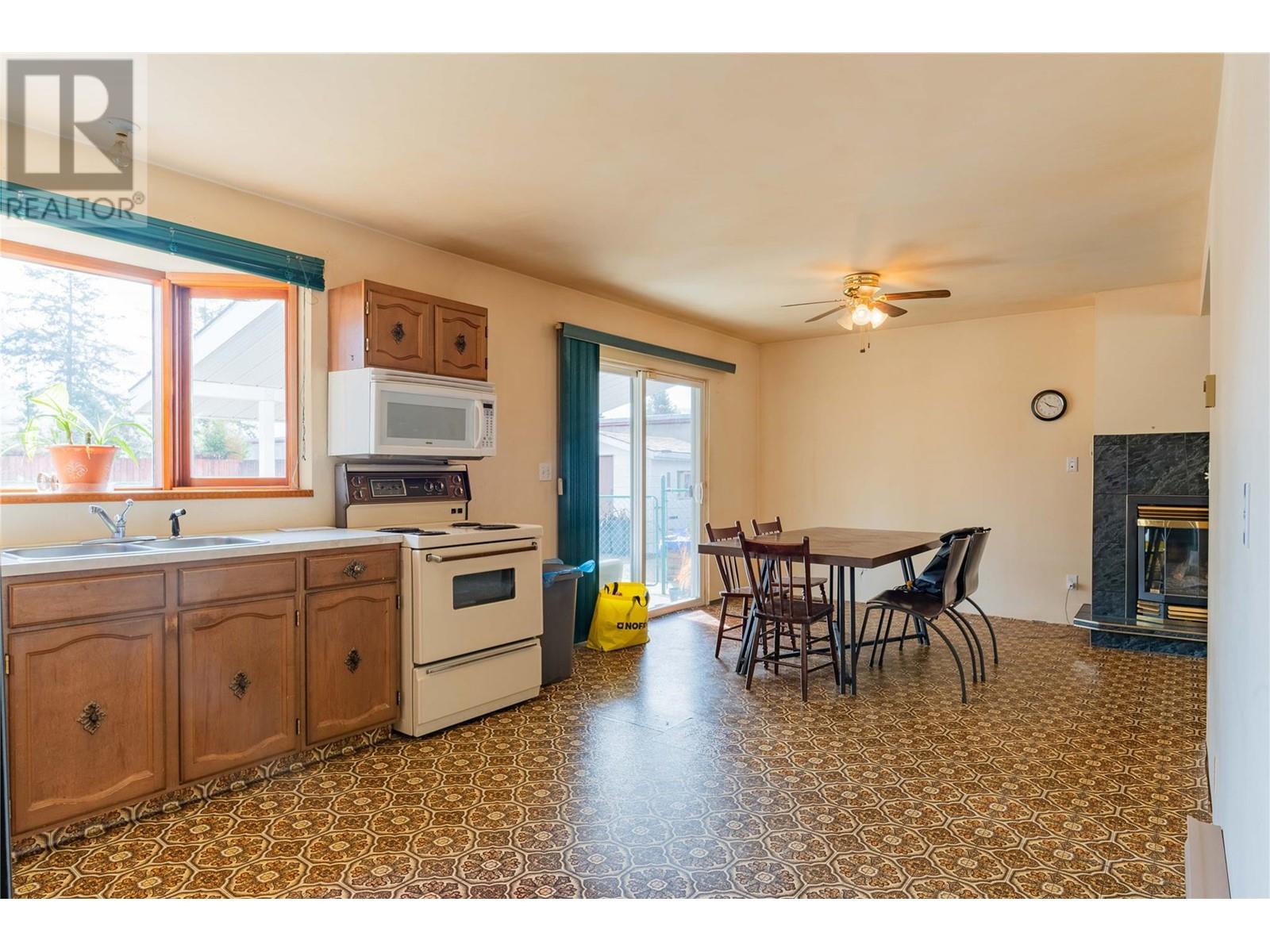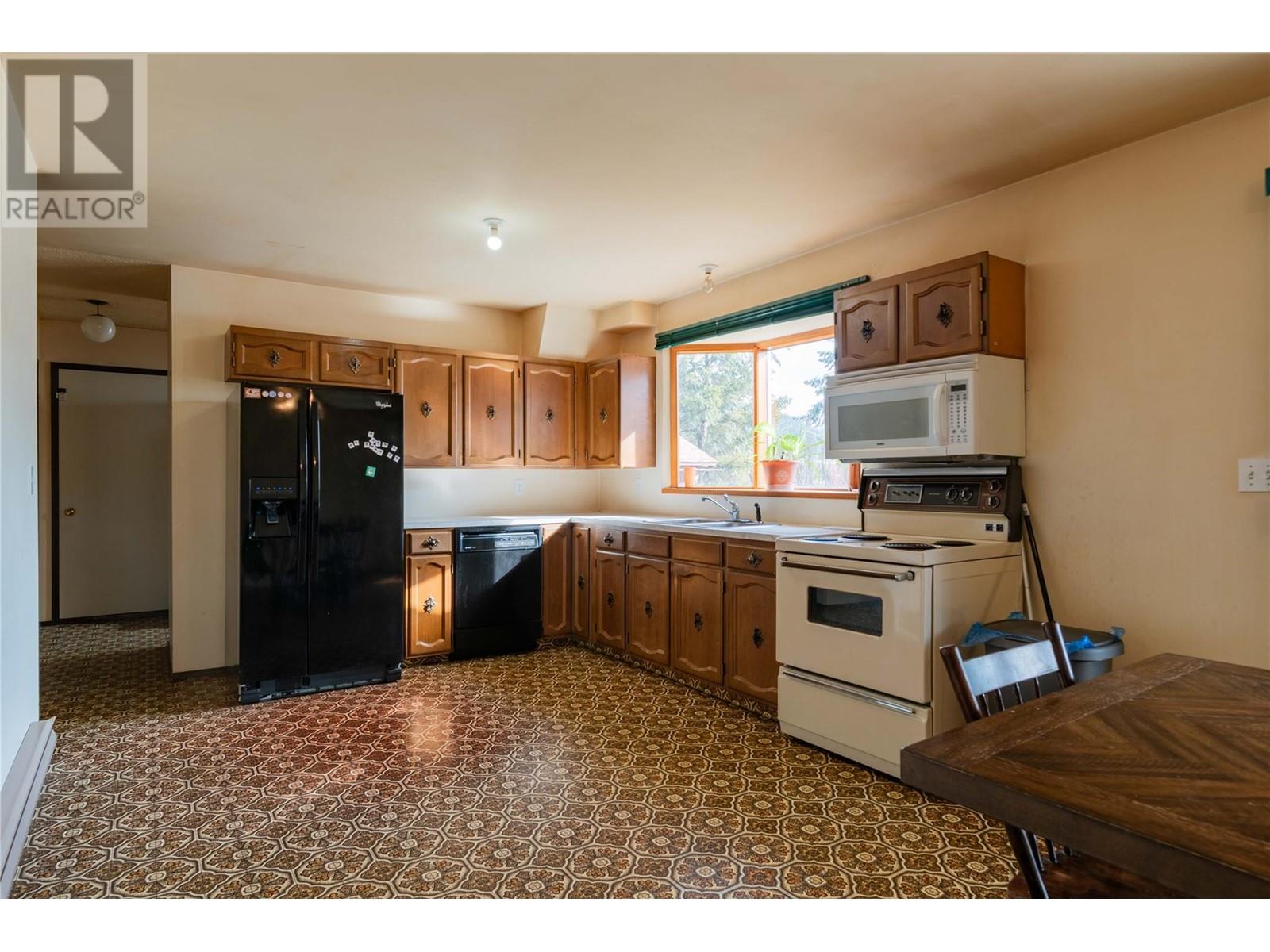They say opportunity knocks, but at 614 12th Sreet, it’s doing cannonballs into the pool. This 3-bedroom, 4-bathroom home is packed with potential and just waiting for the right buyer to roll up their sleeves. With great bones and a spacious layout, a little TLC could turn this into a dream home. The fully fenced backyard is ready for entertaining—featuring an inground pool and hot tub, perfect for summer lounging or winter stargazing. Whether you’re an investor, a DIY enthusiast, or just someone with a vision, this home is ready for its glow-up. Ready to dive in? Book your private tour today! (id:56537)
Contact Don Rae 250-864-7337 the experienced condo specialist that knows Single Family. Outside the Okanagan? Call toll free 1-877-700-6688
Amenities Nearby : Public Transit, Shopping
Access : Easy access
Appliances Inc : -
Community Features : Family Oriented
Features : Level lot
Structures : -
Total Parking Spaces : 8
View : -
Waterfront : -
Architecture Style : Bungalow
Bathrooms (Partial) : 2
Cooling : -
Fire Protection : -
Fireplace Fuel : Gas
Fireplace Type : Unknown
Floor Space : -
Flooring : Mixed Flooring
Foundation Type : -
Heating Fuel : Electric
Heating Type : Baseboard heaters, See remarks
Roof Style : Unknown
Roofing Material : Asphalt shingle
Sewer : Municipal sewage system
Utility Water : Municipal water
Bedroom
: 10'11'' x 9'3''
Bedroom
: 13'6'' x 9'4''
4pc Ensuite bath
: Measurements not available
Primary Bedroom
: 18'2'' x 11'6''
4pc Bathroom
: Measurements not available
Recreation room
: 22'1'' x 7'9''
Other
: 15'3'' x 10'4''
Storage
: 6'6'' x 3'7''
Storage
: 10'7'' x 8'11''
2pc Bathroom
: Measurements not available
2pc Bathroom
: Measurements not available
Laundry room
: 7'3'' x 6'4''
Foyer
: 7'8'' x 6'6''
Living room
: 18'3'' x 11'6''
Dining room
: 11'5'' x 10'2''
Kitchen
: 13'6'' x 11'5''























































































































