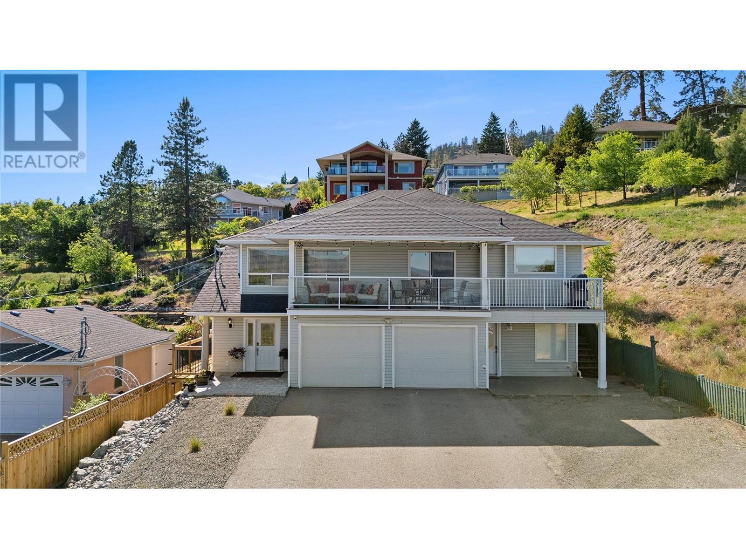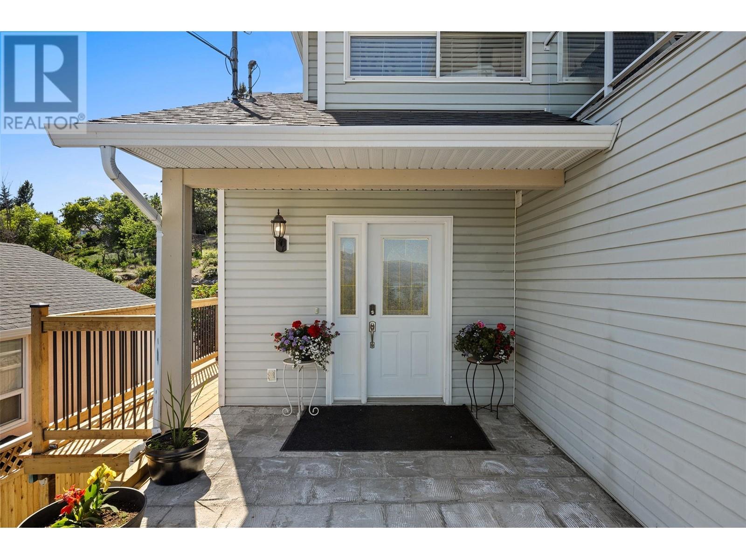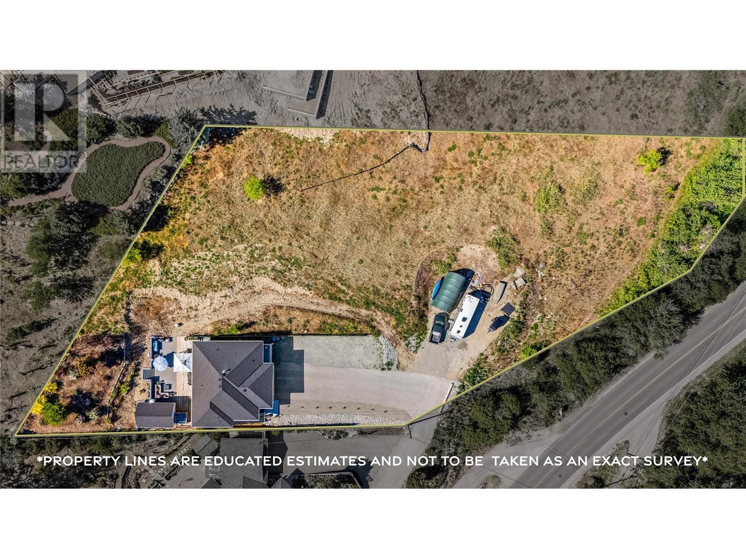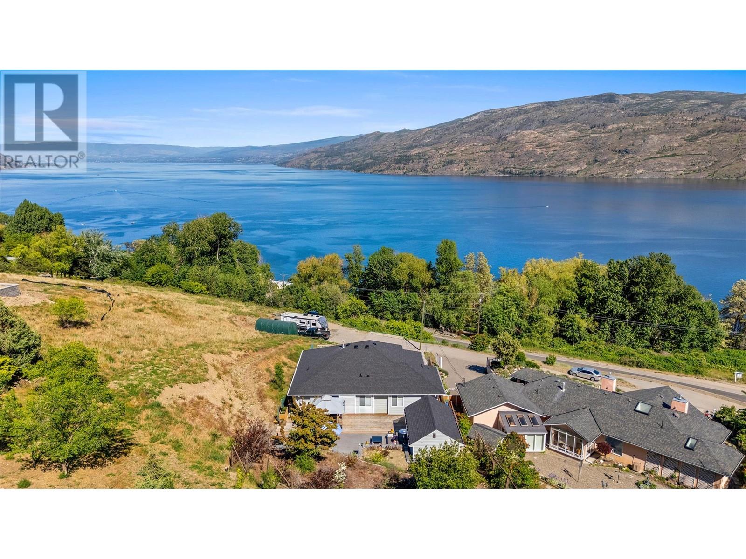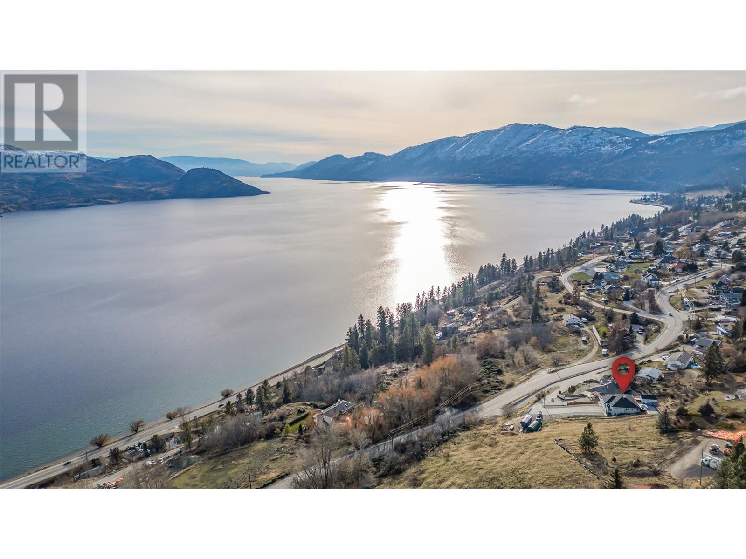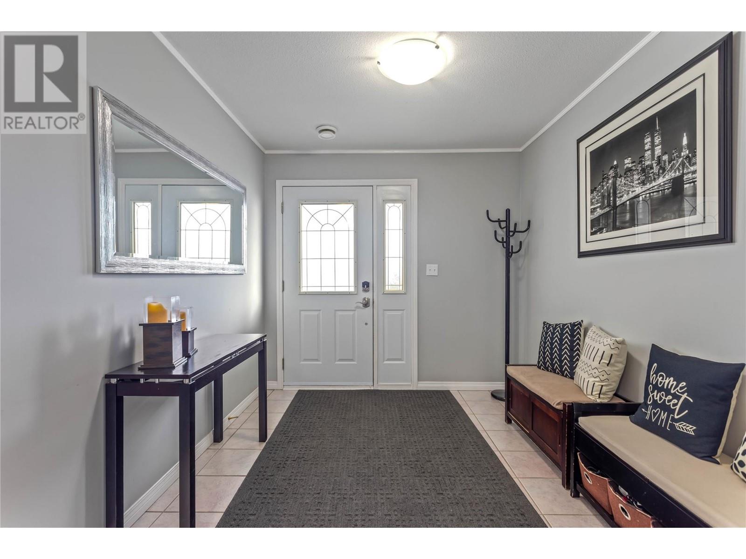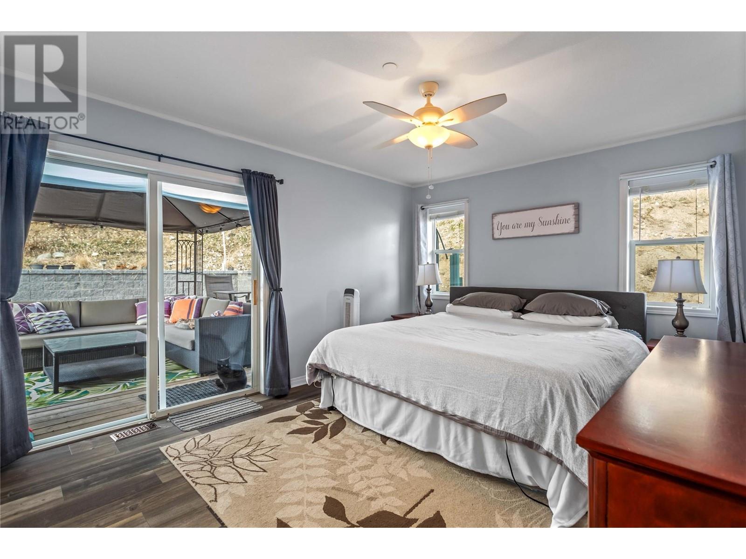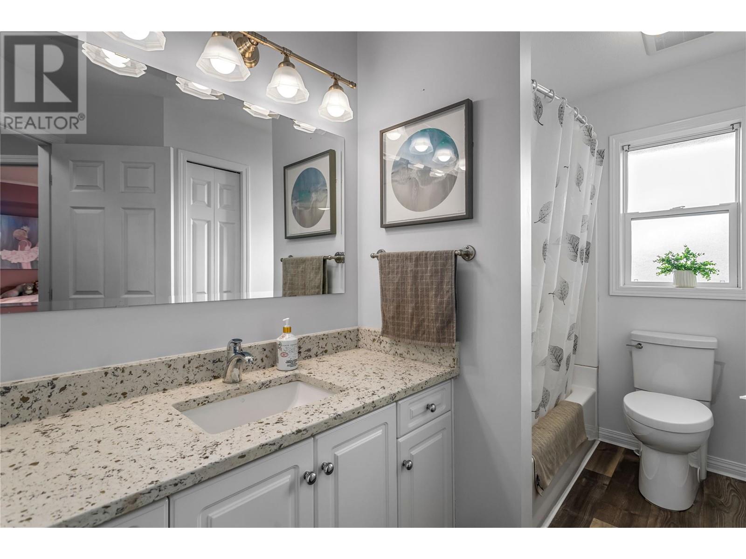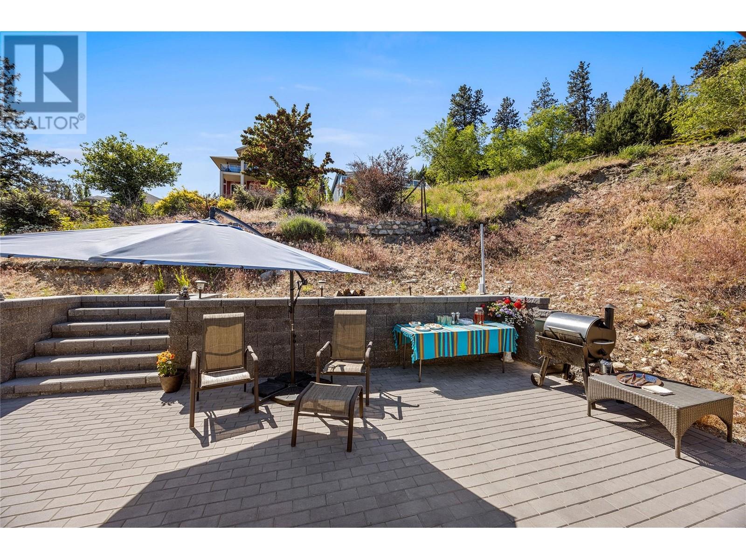Peachland House and Land for Sale, Room to Build with Stunning Views! Wake up to majestic sunrises with this east-facing property, this stunning property offers breathtaking mountain views and panoramic water vistas overlooking Okanagan Lake—perfect for anyone seeking the ultimate Okanagan lifestyle. Zoned R1, this lot allows for two additional single-family homes or a duplex with suites—an excellent opportunity for multi-unit living or investment. Looking to subdivide? Create two additional lots for resale. With sewer connections running through the lot, future development is ideal. The 5-bed, 3-bath home offers space and versatility. Upstairs, enjoy four large bedrooms, including a primary suite with a new custom shower, private patio doors, and hot tub access. An updated kitchen and new flooring enhance the home’s appeal. The main floor features a double-attached garage, a den, a laundry room, and a self-contained 1-bedroom suite with a separate entrance and laundry—perfect for guests or rental income. Additional features include a detached shop (potential art studio), new shingles (2020), a new hot water tank (2019), fresh rock landscaping, and new deck railing & stairs (2023/ 2025). With expansive views, a functional layout, and incredible development potential, this is a rare opportunity! (id:56537)
Contact Don Rae 250-864-7337 the experienced condo specialist that knows Single Family. Outside the Okanagan? Call toll free 1-877-700-6688
Amenities Nearby : Schools, Shopping
Access : Easy access
Appliances Inc : Refrigerator, Dishwasher, Oven - gas, Microwave, Washer & Dryer, Water softener
Community Features : -
Features : Private setting, Corner Site, Sloping, Balcony
Structures : -
Total Parking Spaces : 8
View : Lake view, Mountain view, View of water, View (panoramic)
Waterfront : -
Architecture Style : -
Bathrooms (Partial) : 0
Cooling : Central air conditioning
Fire Protection : Smoke Detector Only
Fireplace Fuel : Gas
Fireplace Type : Unknown
Floor Space : -
Flooring : Ceramic Tile, Vinyl
Foundation Type : -
Heating Fuel : -
Heating Type : Forced air, See remarks
Roof Style : Unknown
Roofing Material : Asphalt shingle
Sewer : Municipal sewage system
Utility Water : Municipal water
Other
: 20'8'' x 6'11''
Full bathroom
: 10'0'' x 5'1''
Bedroom
: 9'11'' x 11'8''
Bedroom
: 10'1'' x 12'2''
Full ensuite bathroom
: 10'3'' x 7'10''
Primary Bedroom
: 13'11'' x 11'3''
Bedroom
: 13'0'' x 9'1''
Living room
: 29'9'' x 15'0''
Kitchen
: 11'2'' x 15'1''
Other
: 6'9'' x 3'1''
Bedroom
: 9'5'' x 10'10''
Living room
: 11'10'' x 18'8''
Full bathroom
: 5'3'' x 10'10''
Kitchen
: 8'7'' x 14'5''
Foyer
: 10'6'' x 17'3''
Laundry room
: 6'9'' x 7'2''
Den
: 13'3'' x 14'5''
Other
: 17'8'' x 3'3''


