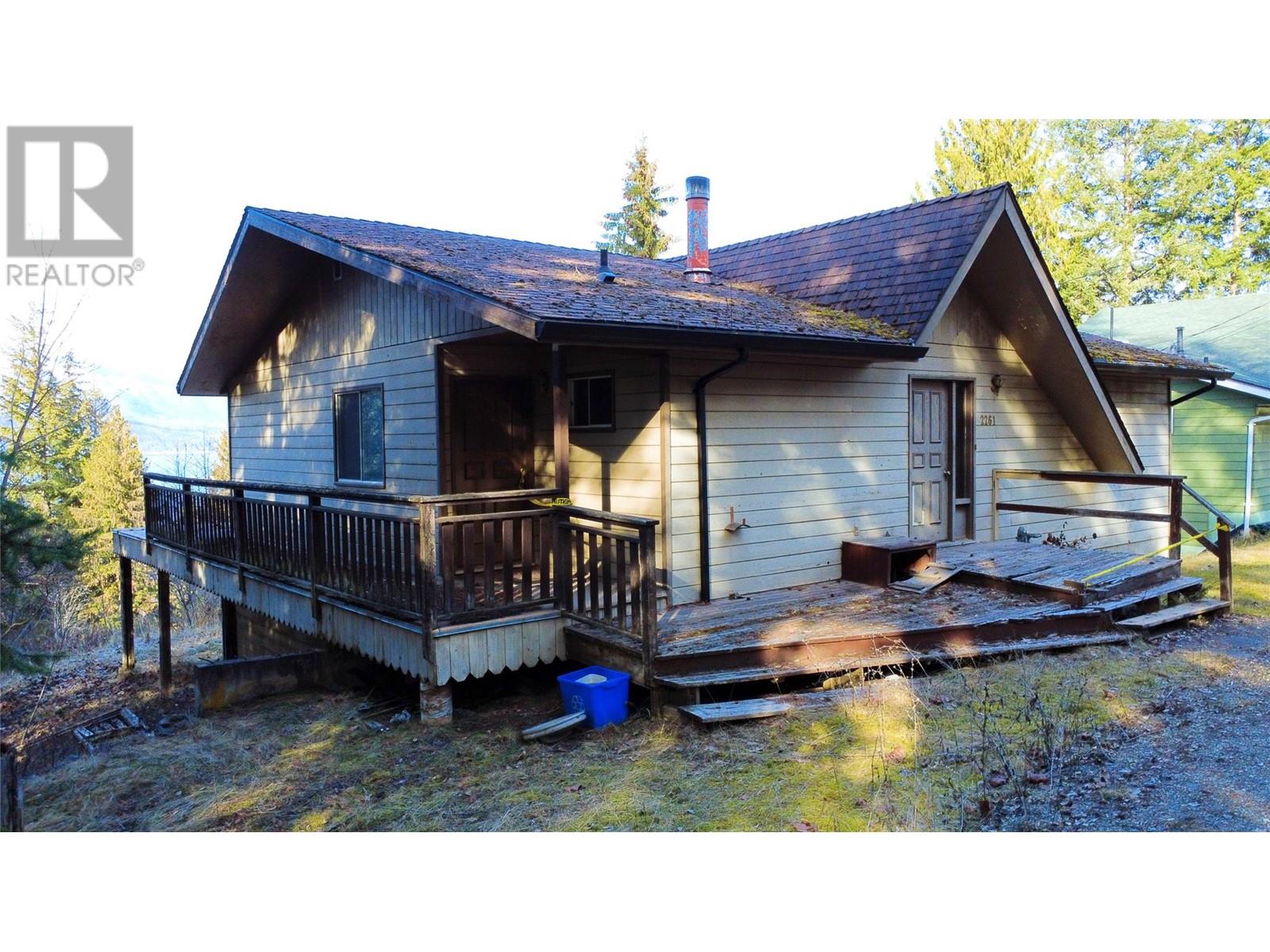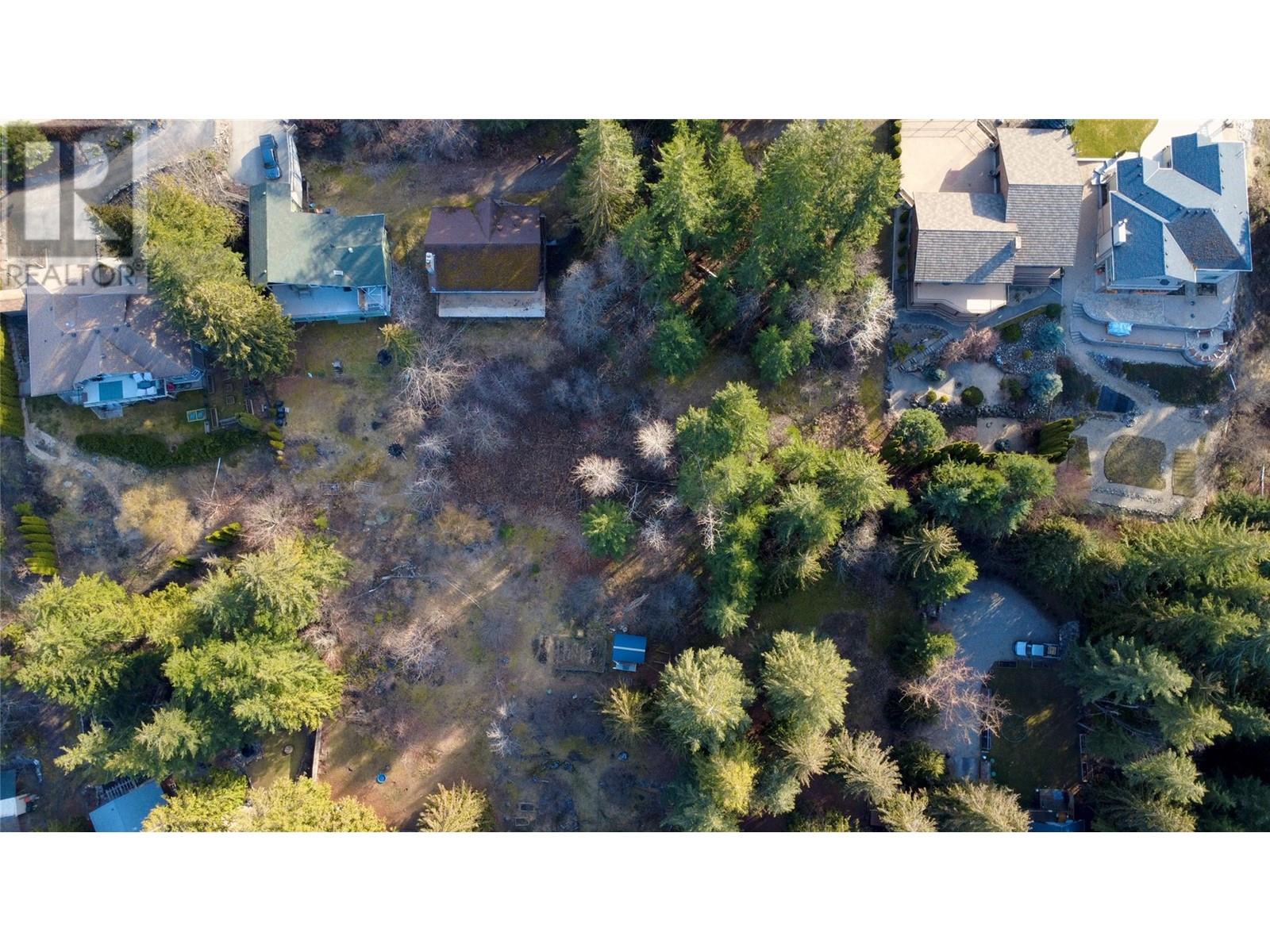INVESTOR ALERT!! Three side by side lakeview lots, one with a 4 bed/2ba FIXER-UPPER with Lake View on a large .23 acre lot in Blind Bay! The Family has grown up and are long gone! This spacious home has been left on its own and needs a complete redo. The quality of the original build is evident in the concrete foundation, Fir 2""x10"" floor joists, 5/8"" fir plywood subfloor and generous-sized rooms. Two more lake view lots , each .27 acres, are included in the sale. AMAZING OPPORTUNITY FOR THE RIGHT PERSON!! Three lakeview lots side by side, VERY PRIVATE AND SECLUDED SETTING!! (id:56537)
Contact Don Rae 250-864-7337 the experienced condo specialist that knows Single Family. Outside the Okanagan? Call toll free 1-877-700-6688
Amenities Nearby : -
Access : -
Appliances Inc : Refrigerator, Dishwasher, Range - Electric, Washer & Dryer
Community Features : Pets Allowed
Features : Balcony, One Balcony
Structures : -
Total Parking Spaces : 6
View : -
Waterfront : -
Architecture Style : Ranch
Bathrooms (Partial) : 1
Cooling : -
Fire Protection : Smoke Detector Only
Fireplace Fuel : -
Fireplace Type : Insert
Floor Space : -
Flooring : Other
Foundation Type : -
Heating Fuel : -
Heating Type : Forced air, See remarks
Roof Style : Unknown
Roofing Material : Asphalt shingle
Sewer : Septic tank
Utility Water : Community Water User's Utility
Utility room
: 8' x 9'6''
2pc Bathroom
: 7' x 6'
Bedroom
: 14' x 13'
Bedroom
: 13' x 9'6''
Bedroom
: 14' x 16'
Family room
: 25' x 15'
Laundry room
: 13'8'' x 13'8''
4pc Bathroom
: 7' x 10'
Primary Bedroom
: 14' x 16'
Living room
: 16' x 17'
Dining room
: 16' x 11'
Kitchen
: 14' x 10'





































