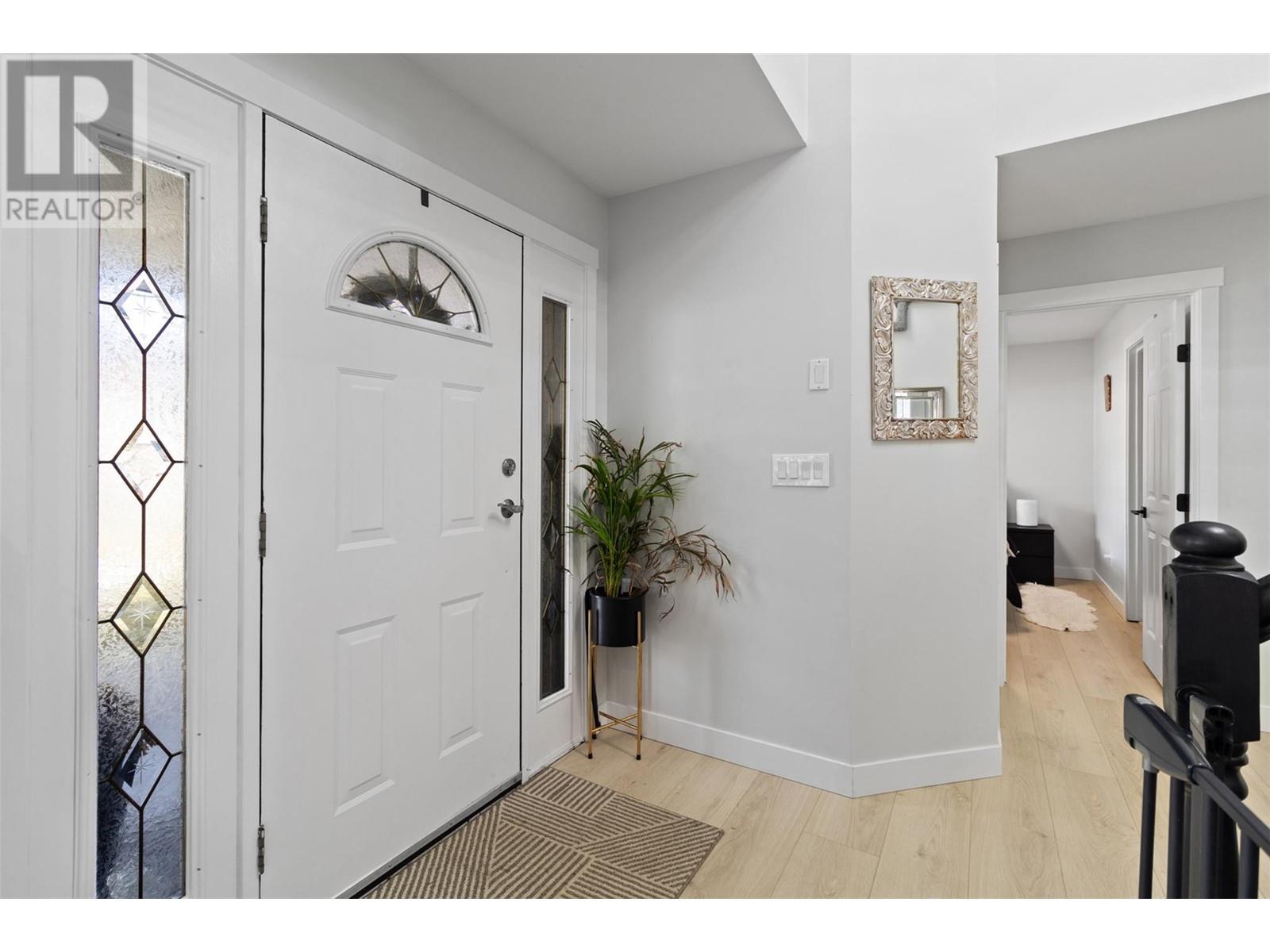Welcome to this stunning newly renovated home in Merritt, BC. Originally built by a builder on half an acre. This beautiful home comes with four bedrooms and four and half bathrooms. Master bedroom includes a walk in closet w/4pc ensuite. This home has a large kitchen w/ centre island, quartz countertops, S/S appliances, wine fridge and plenty of storage. Within the kitchen you can walk out to the fully covered deck & fenced yard. Enjoy this short walk to surrounding amenities. Do not miss your chance to view this beautiful home. Measurements Approx, buyer to verify if important. (id:56537)
Contact Don Rae 250-864-7337 the experienced condo specialist that knows Single Family. Outside the Okanagan? Call toll free 1-877-700-6688
Amenities Nearby : -
Access : -
Appliances Inc : Dishwasher, Cooktop - Electric, Microwave, Oven, Washer/Dryer Stack-Up, Wine Fridge
Community Features : -
Features : -
Structures : -
Total Parking Spaces : 5
View : -
Waterfront : -
Architecture Style : -
Bathrooms (Partial) : 1
Cooling : Central air conditioning
Fire Protection : -
Fireplace Fuel : -
Fireplace Type : -
Floor Space : -
Flooring : Mixed Flooring
Foundation Type : -
Heating Fuel : -
Heating Type : Forced air
Roof Style : Unknown
Roofing Material : Asphalt shingle
Sewer : Municipal sewage system
Utility Water : Municipal water
Kitchen
: 6' x 15'7''
Dining room
: 13'6'' x 15'8''
Family room
: 9'7'' x 14'10''
Recreation room
: 15'3'' x 38'1''
Full bathroom
: 12'2'' x 5'8''
Primary Bedroom
: 14'11'' x 25'4''
Laundry room
: 4'10'' x 11'10''
Full bathroom
: 5'10'' x 10'8''
Full bathroom
: 5'7'' x 10'8''
Bedroom
: 11'5'' x 11'8''
Bedroom
: 11'7'' x 16'2''
Foyer
: 12'4'' x 10'10''
Partial bathroom
: 4'7'' x 5'6''
Living room
: 14'11'' x 17'5''
Full bathroom
: 8'9'' x 7'1''
Bedroom
: 10'10'' x 8'8''
Recreation room
: 11'7'' x 15'7''











































































