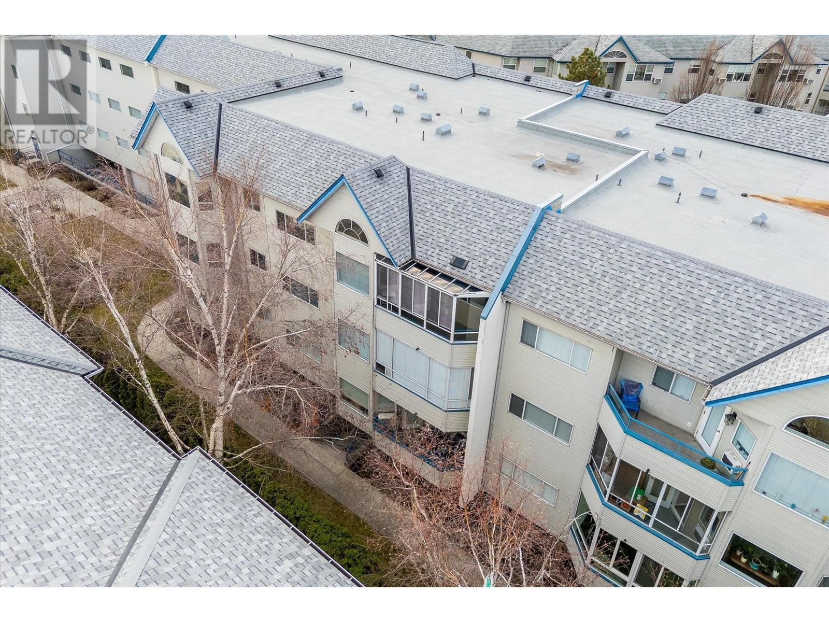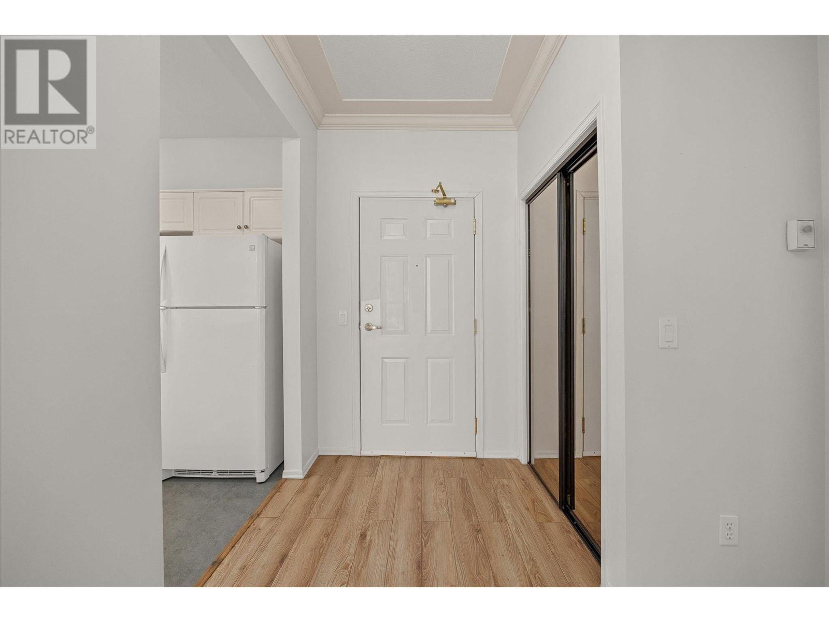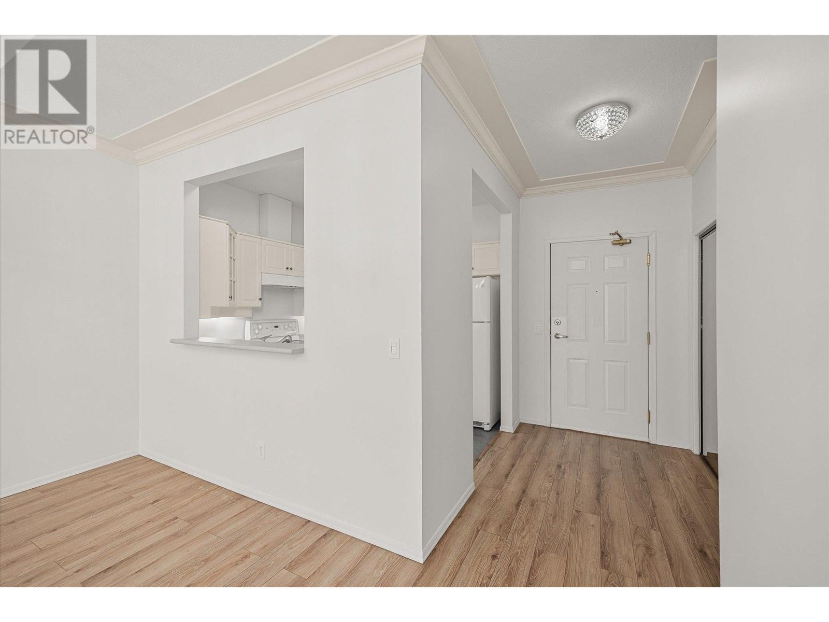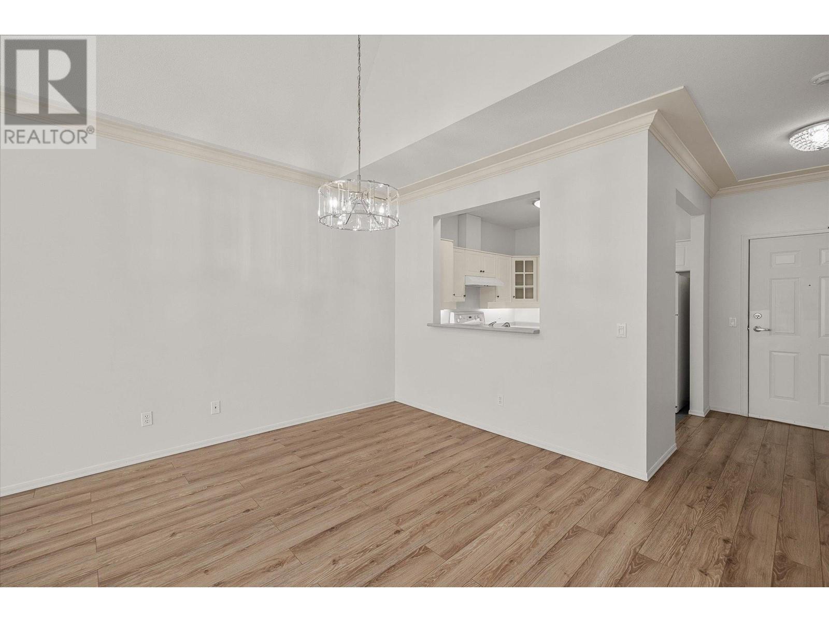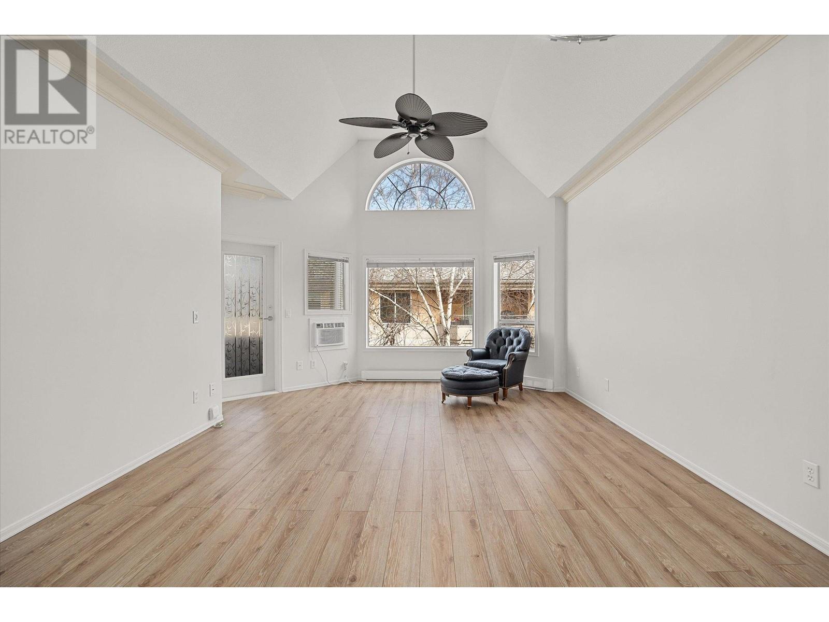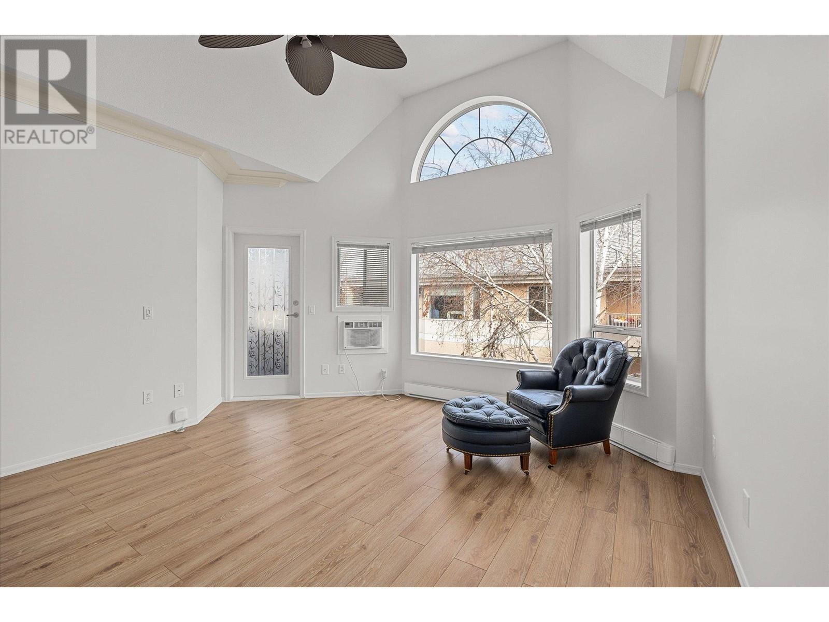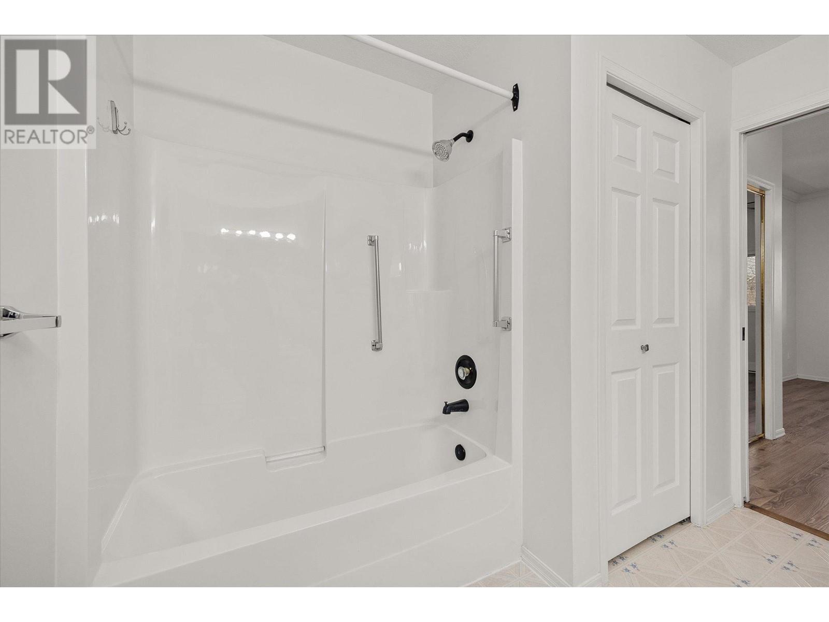Description
RETIRE AT HAWTHORNE PARK! ULTIMATE LOCATION COUPLED WITH SO MANY AMENITIES. The benefits to living here are endless but to name a few: 1)Spacious TOP FLOOR 1 bed/1bath suite with VAULTED CEILINGS up to 12’ 9”, newer wide plank flooring, updated interior paint, newer electric baseboards, and move-in ready. 2)Elevator access is close by for easy access from the parkade 3)Need storage? Same floor storage locker (#89 found just around the corner from suite #316 (size of locker is approx. 5'8"" D x 3'8” W x 9' H). 3) Secure underground parking and entry to building 4) Access to Hawthorne Park meal facilities & indoor pool/gym at an extra cost 5)Building amenities include a library/recreation room with pool table, 2 guest suites for rental, and a quiet patio area with covered pergola for social gatherings. 6)Live the Lower Mission dream with close proximity to a range of amenities including the Pandosy Shopping District, Save On Foods, Hospital, Parks, Doctors, Coffee Shops and Okanagan Lake 7) PET FRIENDLY, one small dog (not to exceed 14 inches floor to shoulder) or one cat (id:56537)



