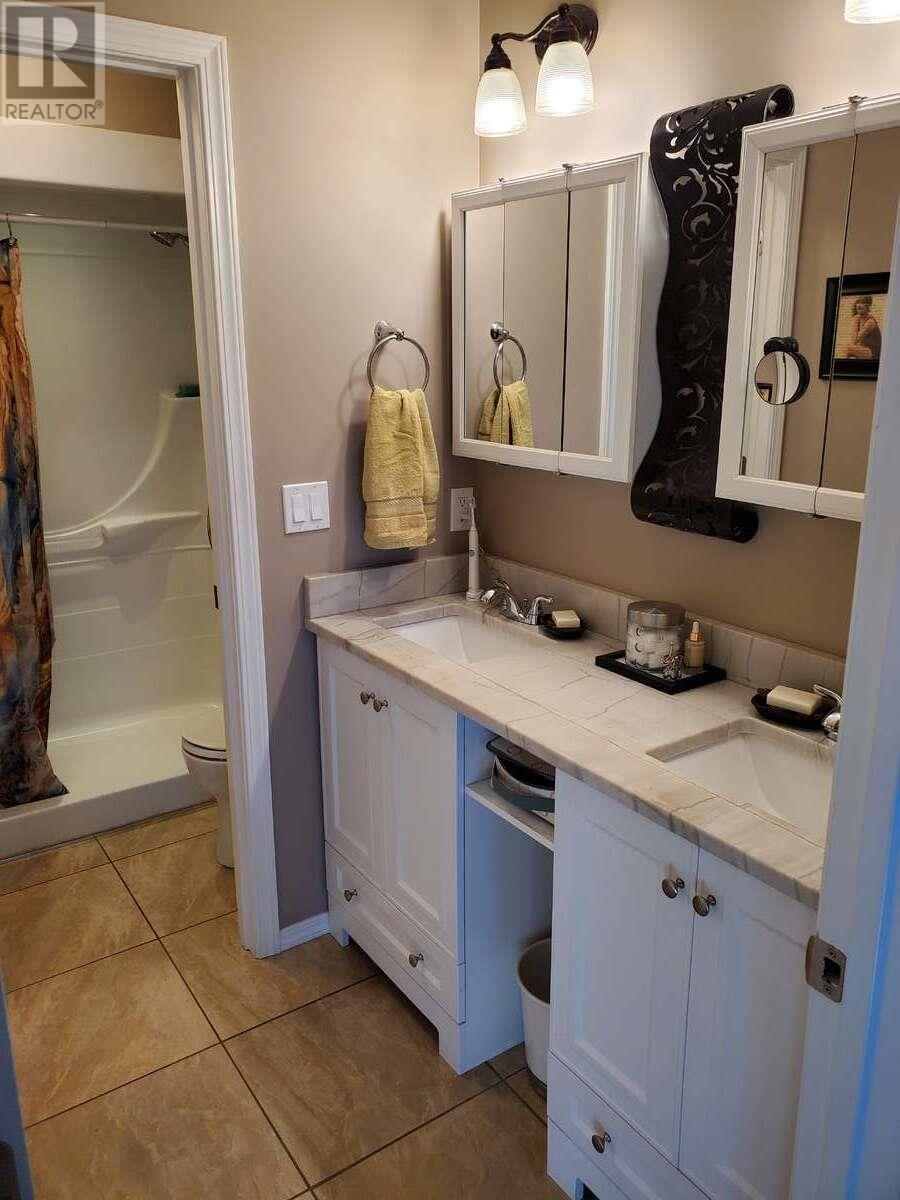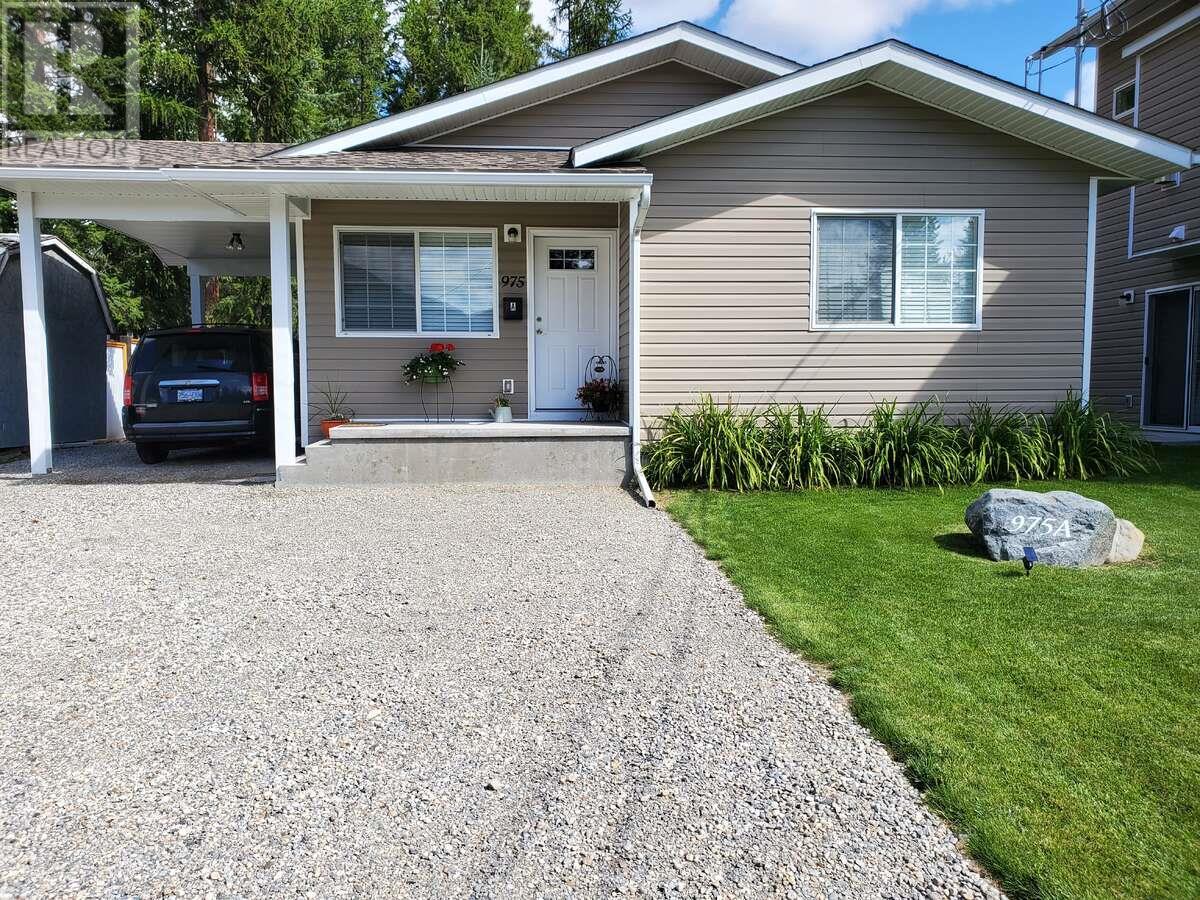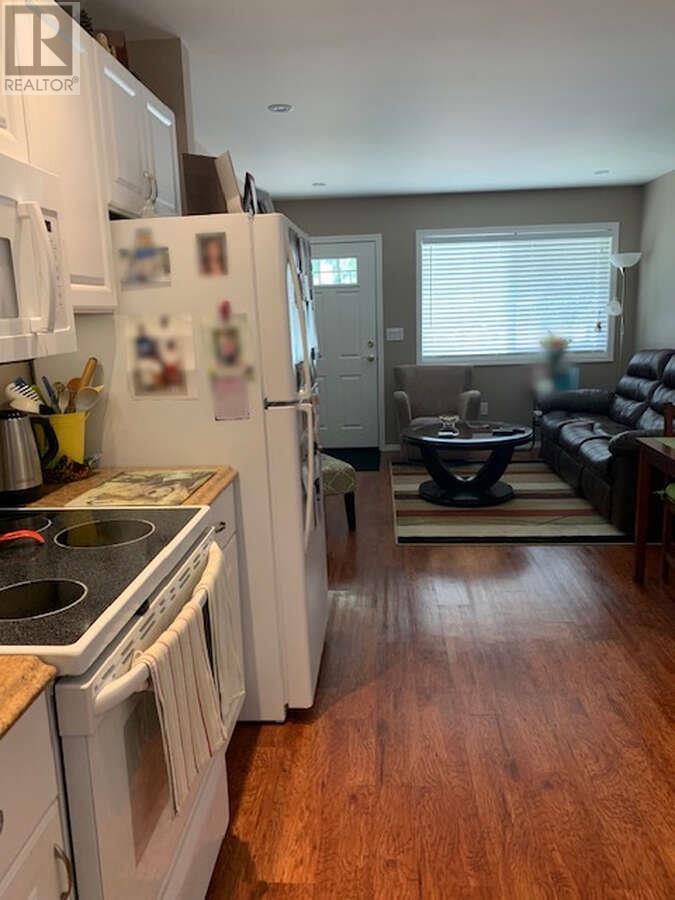Description
For more information, please click Brochure button. Nestled in the charming community of Marysville (South Kimberley), this exceptional property offers the perfect blend of modern living and investment potential. Conveniently located near recreational facilities, schools, and coffee shops, with easy access to Cranbrook, this unique opportunity on a 0.19-acre corner lot. The main residence, built in 2015, is a spacious 1,600 sq. ft. home designed for comfort, while the additional accommodation/home is 800 sq. ft. a legal suite, built in 2014, is situated in an accessory building in the side yard—ideal for rental income, multi-generational living, or hosting guests. Both homes are well-maintained, turn-key, and move-in ready, with appliances included and brand-new hot water tanks under warranty. The property also boasts a 10x12 storage shed, interconnected hardwired alarms recently renewed, and scenic views from both dwellings. Each home has its own private driveway, ensuring privacy and convenience. The main house features three bedrooms, two bathrooms, a heated two-car garage, air conditioning, and a walk-out basement with in-floor heating. The beautifully landscaped grounds include a concrete driveway and underground sprinklers, adding to the home’s modern amenities. The secondary suite is fully self-contained, offering two bedrooms, one bathroom, in-suite laundry, separate utilities, and private covered parking. Built by the owner. (id:56537)















































































